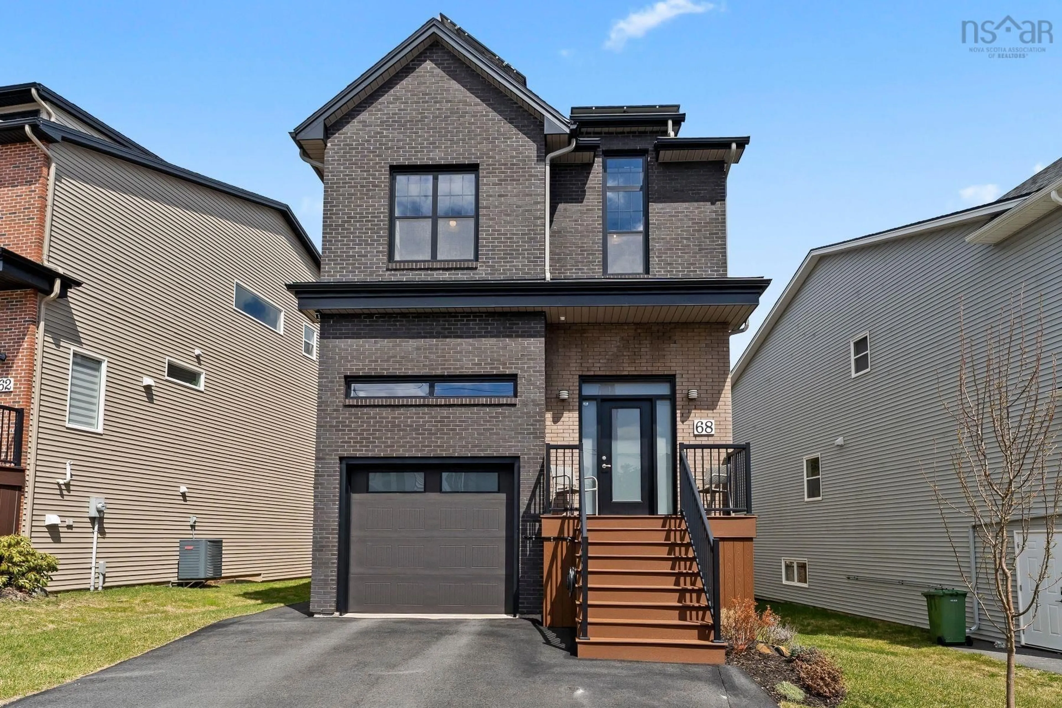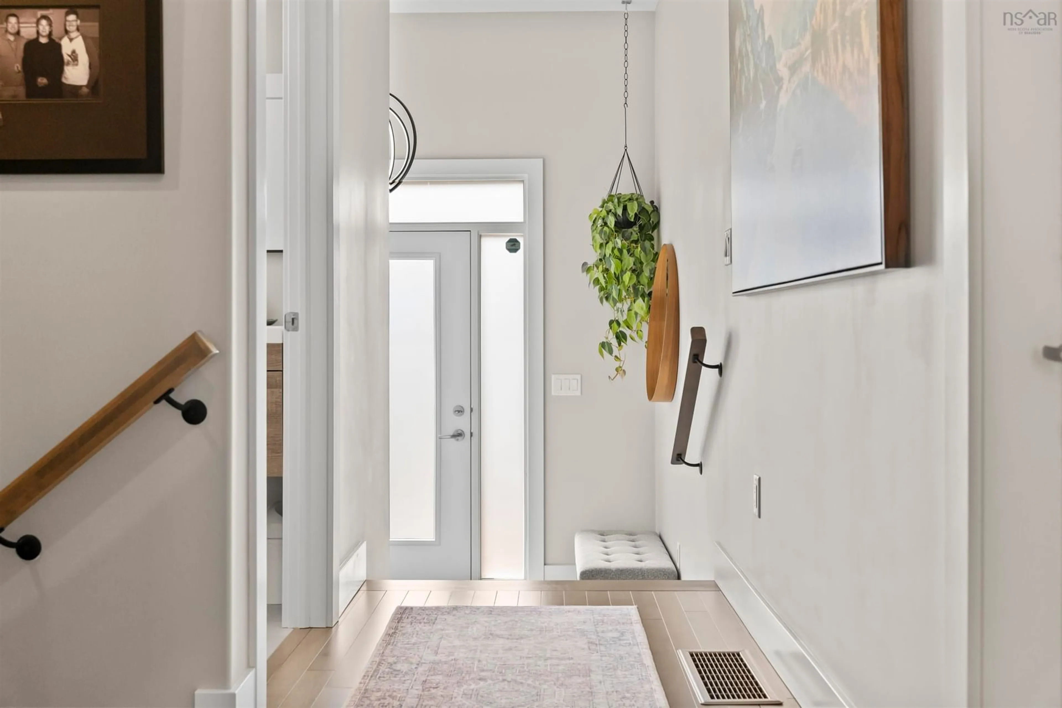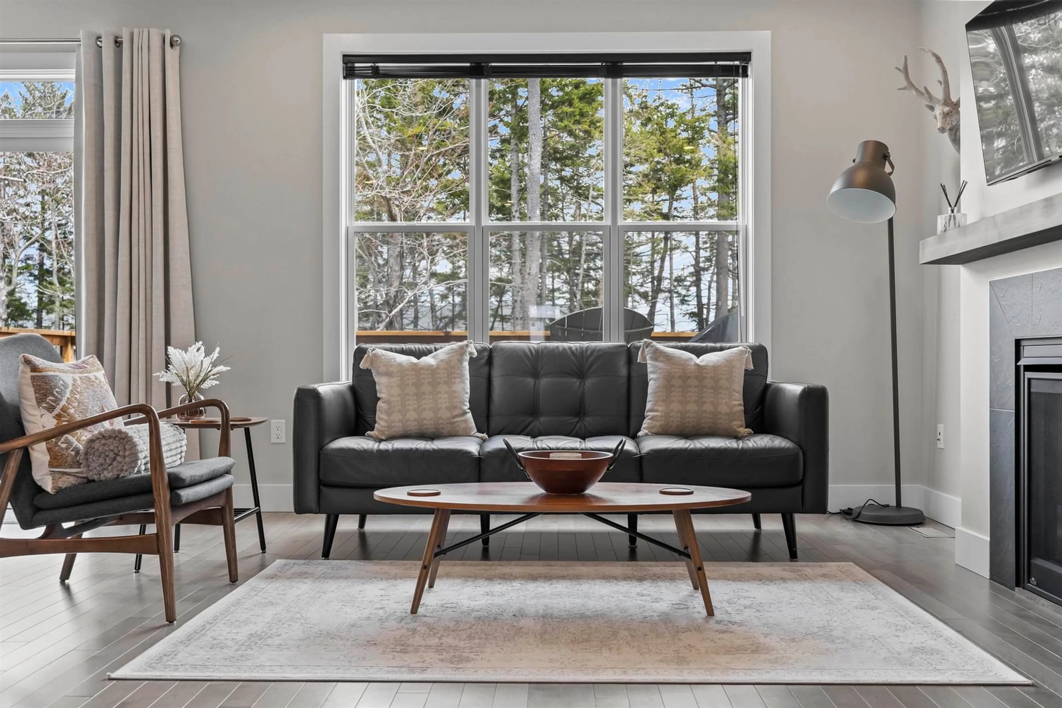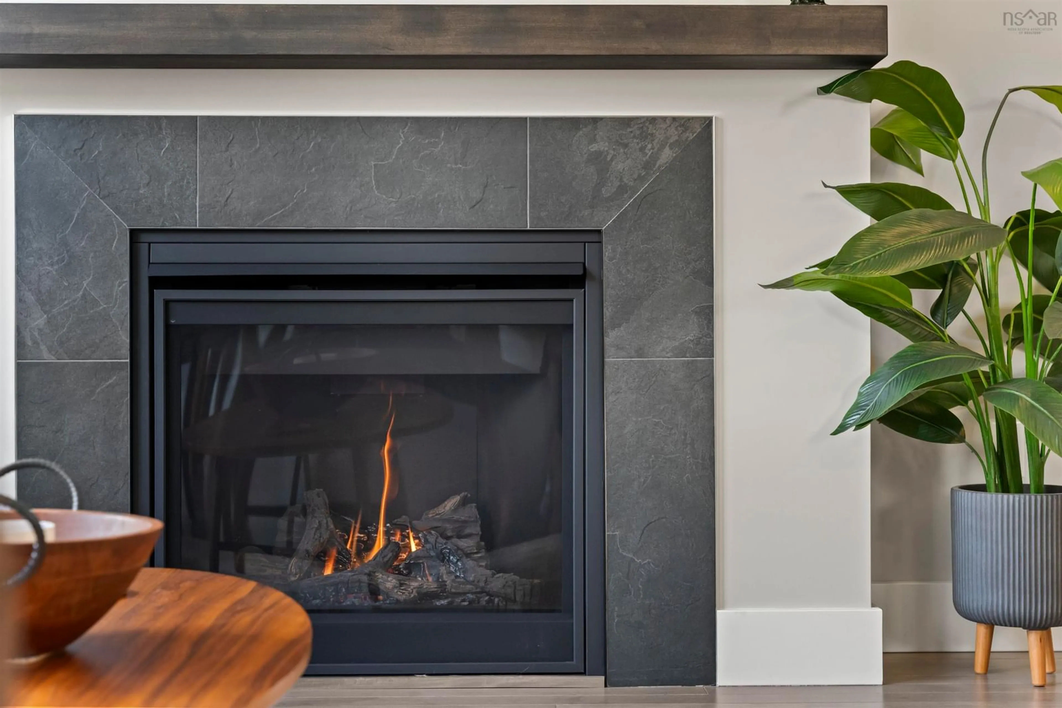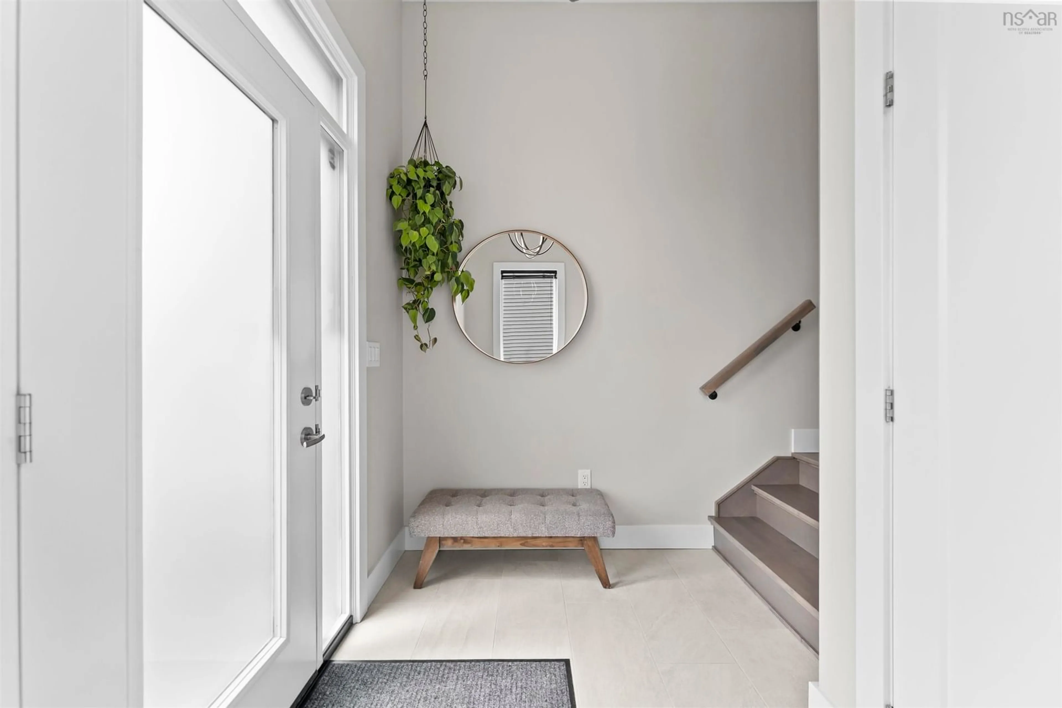68 Elizabeth Doane Dr, Bedford, Nova Scotia B4B 0Z9
Contact us about this property
Highlights
Estimated ValueThis is the price Wahi expects this property to sell for.
The calculation is powered by our Instant Home Value Estimate, which uses current market and property price trends to estimate your home’s value with a 90% accuracy rate.Not available
Price/Sqft$353/sqft
Est. Mortgage$3,650/mo
Tax Amount ()-
Days On Market49 days
Description
Welcome to 68 Elizabeth Doane Drive, a meticulously maintained home situated on a quiet, established street in West Bedford - recognized as one of the fastest-growing communities in Eastern Canada. Built by Rooftight, this home offers exceptional construction, thoughtful upgrades, and impeccable condition. The main level showcases beautiful hardwood floors and an open layout, enhanced by upgraded lighting throughout. The chef-inspired kitchen is equipped with high-end Bosch appliances, including a gas range, blending style with top-tier functionality. Efficiently designed, this home features a 15.39 kW solar system that generates approximately $200 per month in electricity savings. The ducted heat pump system, with natural gas backup and a natural gas fireplace, ensures comfort and reliability year-round. The upper level hosts three generously sized bedrooms, including a spacious primary suite with a walk-in closet and an ensuite boasting double sinks, a soaker tub, and a separate shower. For added convenience, the laundry is located on this level. The walk-out basement offers an ideal space for entertaining, complete with a fourth bedroom and full bath - perfect for guests or extended family. Outdoor living is enhanced by a large deck, while a custom-built loft in the garage provides additional storage space. Situated in a growing and vibrant community with no new construction nearby, this home is close to top schools, parks, and expanding amenities, offering a rare combination of comfort, efficiency, and long-term value in Halifax.
Property Details
Interior
Features
Main Floor Floor
Living Room
11.11 x 10.10Kitchen
11.5 x 12Dining Room
10.8 x 10.3Bath 1
5.4 x 4.6Exterior
Features
Parking
Garage spaces 1
Garage type -
Other parking spaces 0
Total parking spaces 1
Property History
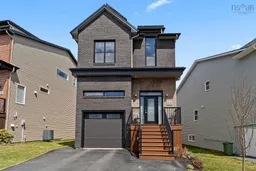 50
50
