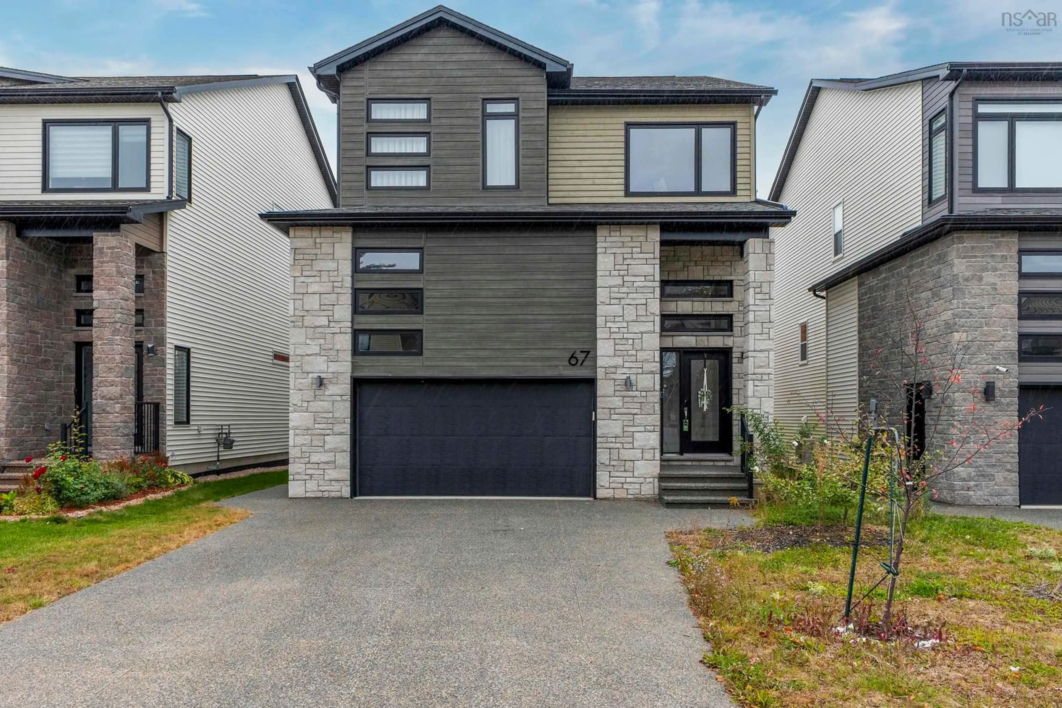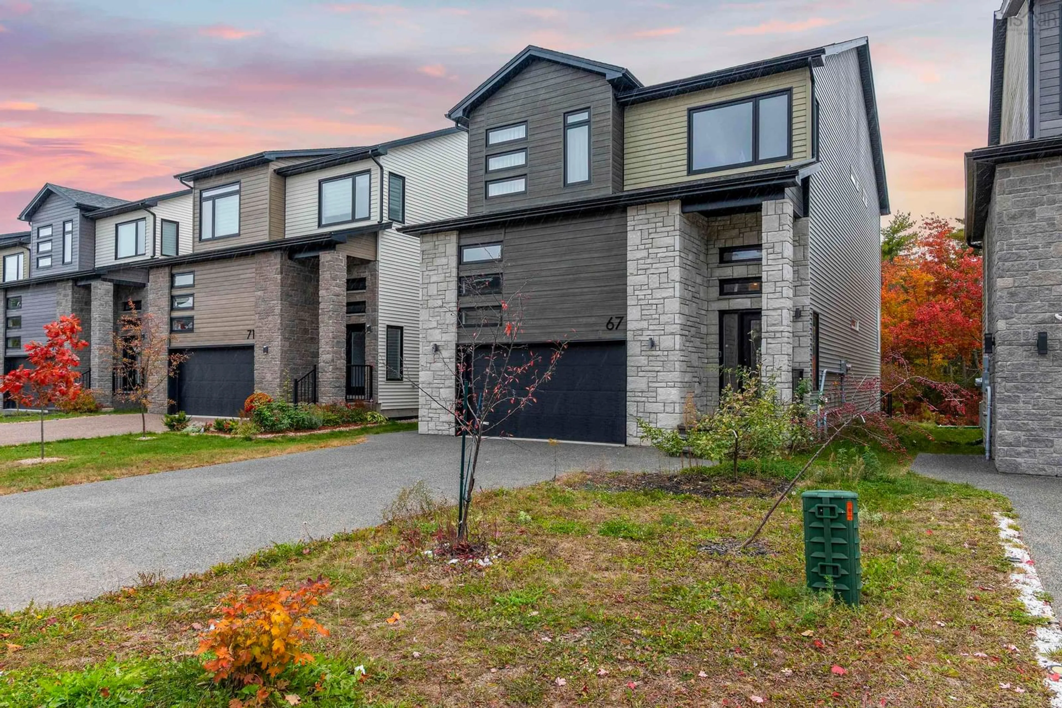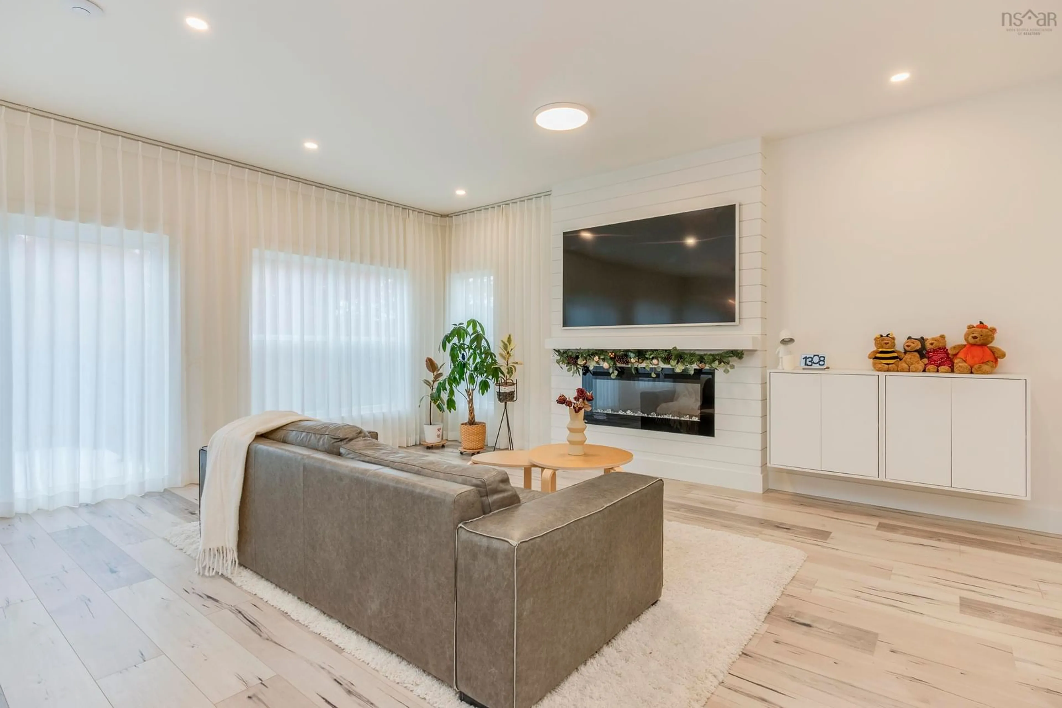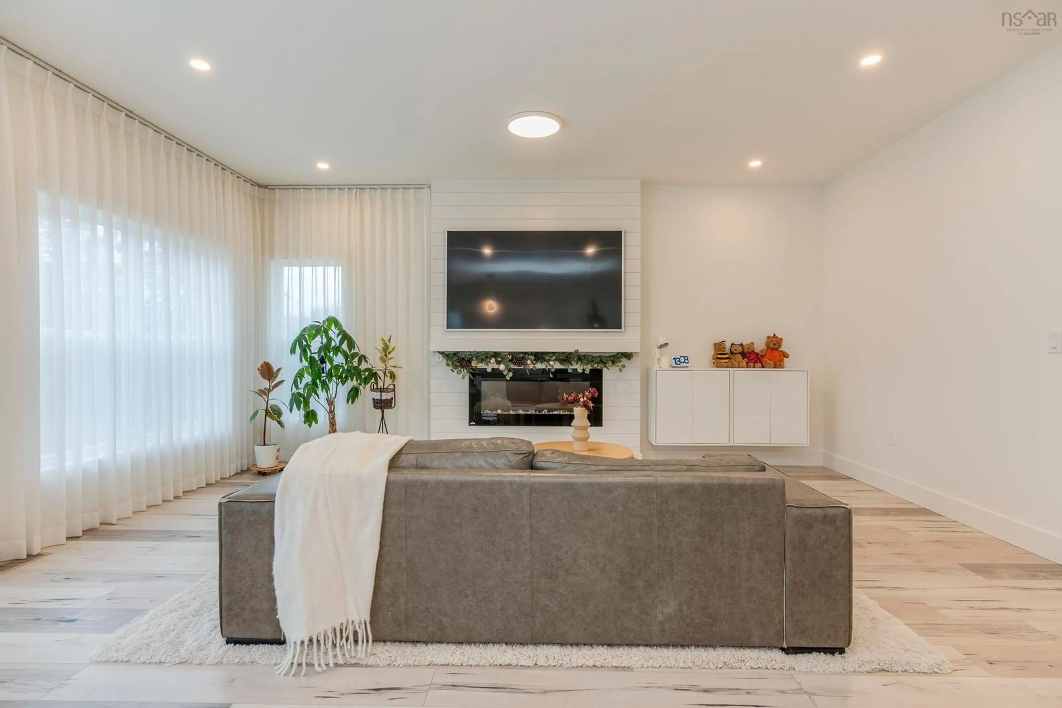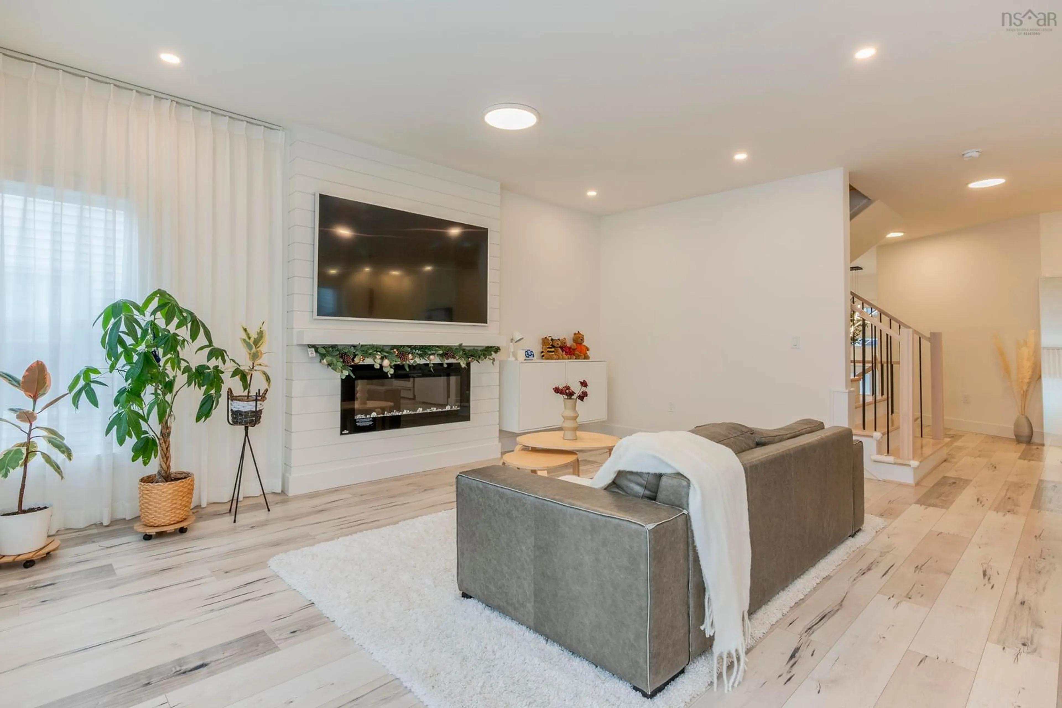67 Talus St, Bedford, Nova Scotia B4B 1T9
Contact us about this property
Highlights
Estimated valueThis is the price Wahi expects this property to sell for.
The calculation is powered by our Instant Home Value Estimate, which uses current market and property price trends to estimate your home’s value with a 90% accuracy rate.Not available
Price/Sqft$316/sqft
Monthly cost
Open Calculator
Description
Step inside and experience the perfect blend of luxury, comfort, and modern design. The bright open-concept main floor showcases a chef’s dream kitchen complete with quartz countertops, a striking waterfall island, and premium GE Café Series appliances. The adjoining family room features a sleek electric fireplace with an elegant accent wall — creating a warm and inviting space for entertaining or relaxing. Walk out to a composite full size deck. Upstairs, retreat to your spacious primary suite with a beautiful tray ceiling, an impressive custom walk-in closet with built-in shelving and drawers, and a spa-inspired 5-piece ensuite featuring a floating double vanity and a custom tiled shower. Two additional bedrooms, a stylish main bath, and a convenient laundry room with ample cabinetry and a built-in washing station complete this level. The fully finished lower level offers even more space — a generous rec room perfect for movie nights or a home gym, a guest bedroom, and a full bath. This home is loaded with thoughtful upgrades:Custom lighting throughout, Energy-efficient heat pump for year-round comfort.
Property Details
Interior
Features
Main Floor Floor
Foyer
5.11 x 6.6Kitchen
10 x 1Dining Nook
10.1 x 11.4Family Room
14.11 x 18.3Exterior
Features
Parking
Garage spaces 2
Garage type -
Other parking spaces 0
Total parking spaces 2
Property History
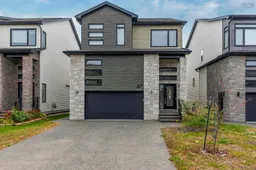 49
49
