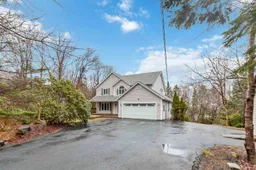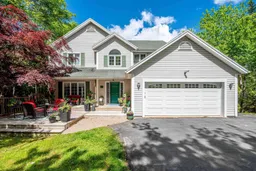Nestled on a 1.2 acre lot surrounded by lush greenery, this charming four-bedroom home offers both comfort and privacy. The property is beautifully landscaped with a variety of mature trees and shrubs, including a stunning magnolia tree, a colorful Japanese Maple, and vibrant rhododendrons that create a serene and inviting atmosphere. The large backyard provides plenty of room for outdoor activities, while offering a peaceful retreat with complete privacy. Inside, you'll find stunning cherrywood floors that extend throughout the main level. A timeless and classic black and white kitchen, designed for both style and functionality opens into the cozy family room, with a propane fireplace, adding warmth and ambiance to the space. The home boasts four generously sized bedrooms, all conveniently located on one level, including a luxurious master suite complete with an ensuite bathroom for ultimate comfort and convenience. The basement features a walk-out design and is a blank canvas that offers great potential for a nanny suite or additional living space, giving you the flexibility to personalize the home to your needs. The property is equipped with MUNICIPAL WATER, ensuring peace of mind for the homeowners. More recent updates include a new furnace, roof shingles, front outdoor lighting and luxury plank vinyl in basement. For added convenience, a walking path nearby leads directly to Kingswood Drive, and is walkable to elementary school. This beautiful home is a perfect blend of nature, luxury, and practicality—offering a tranquil retreat while being close to all the amenities you need.
Inclusions: Water Heater, Electric Range, Dishwasher, Dryer, Washer, Refrigerator
 37
37



