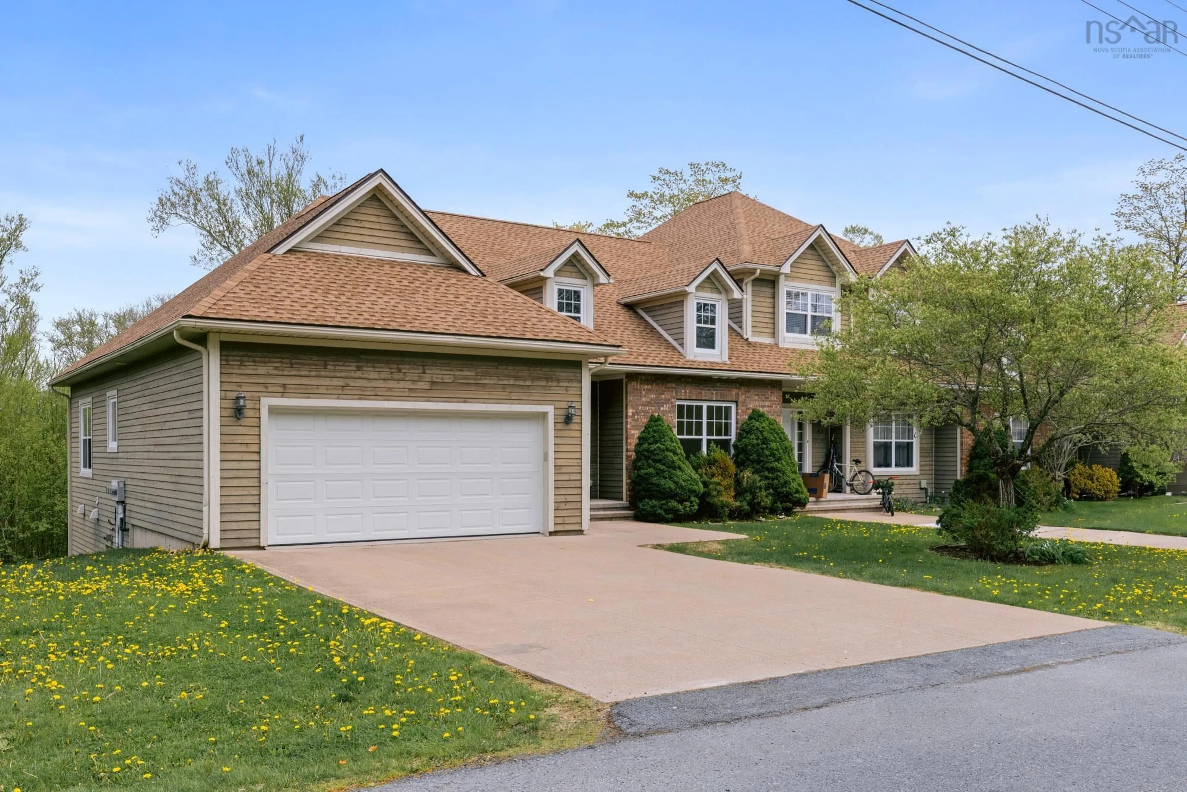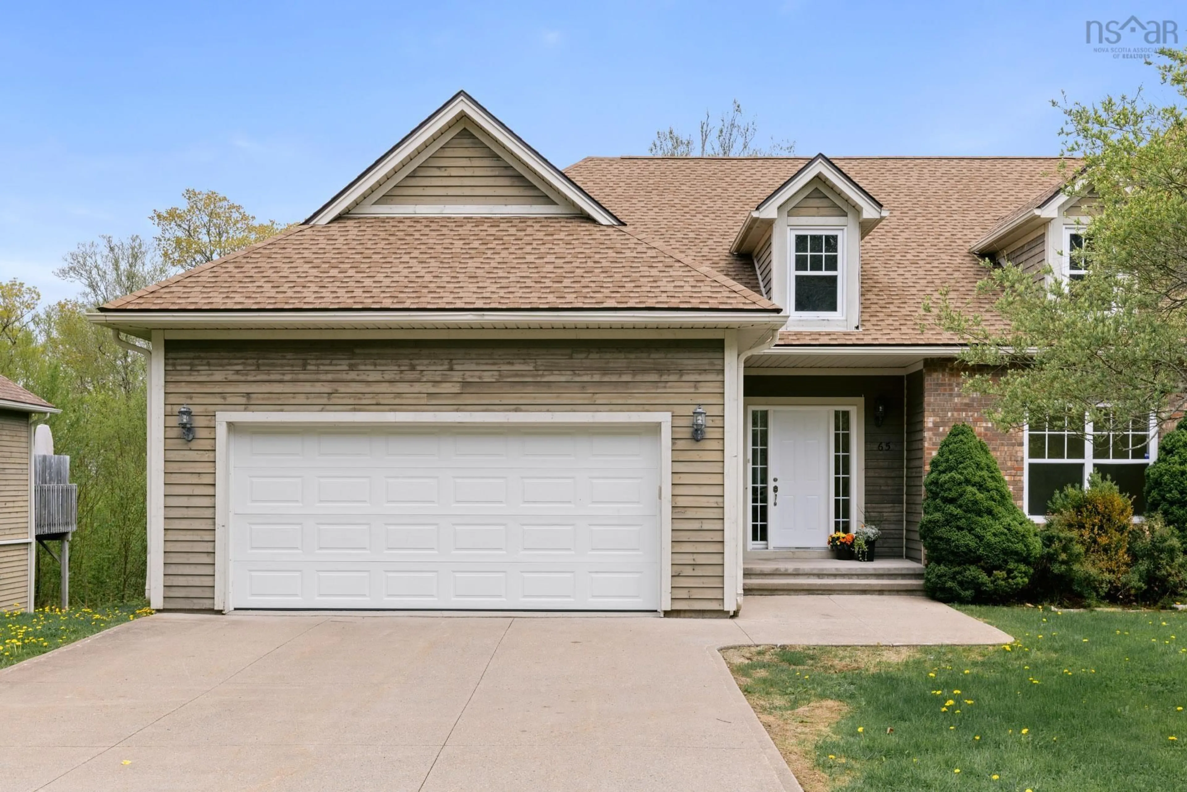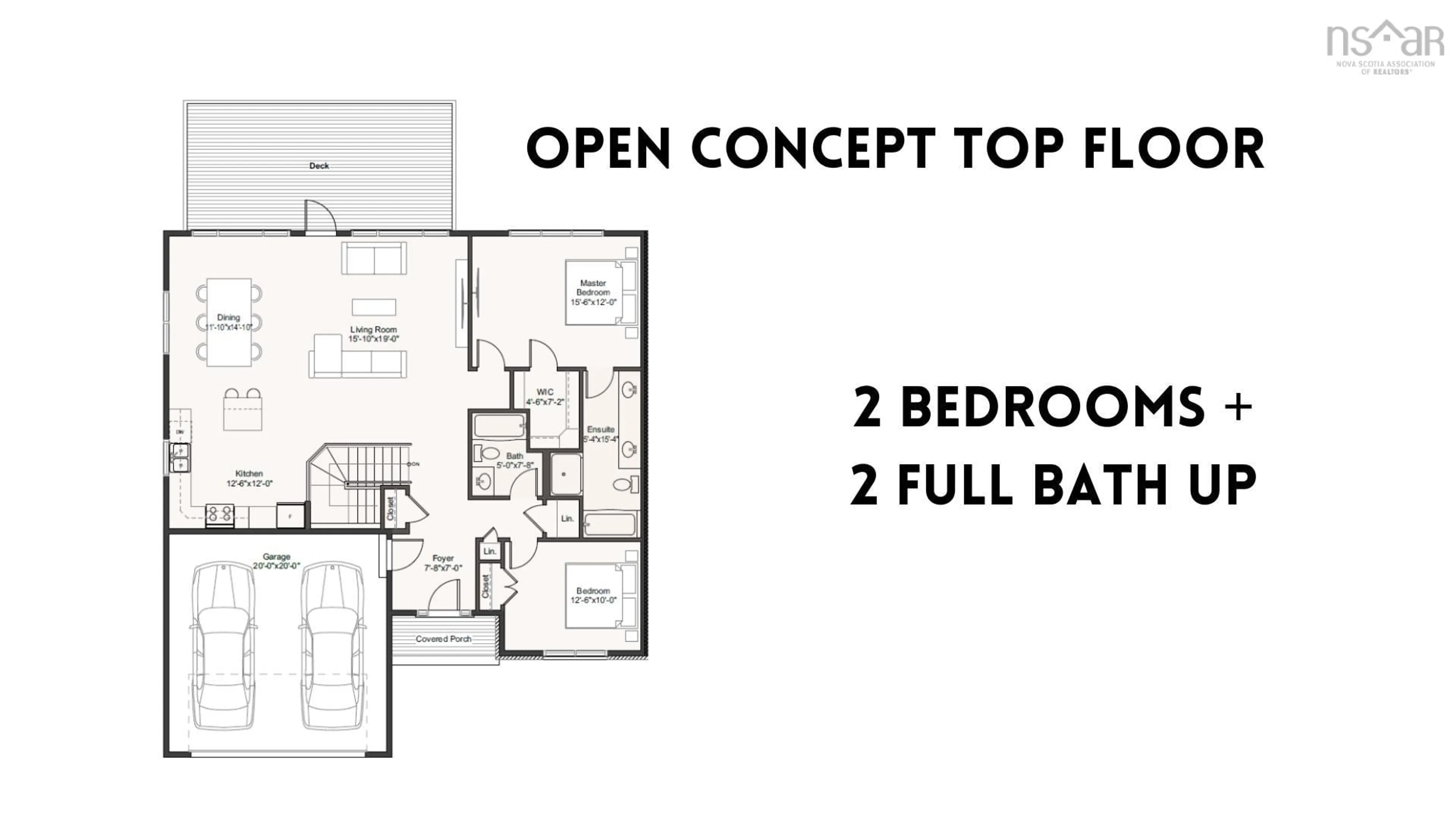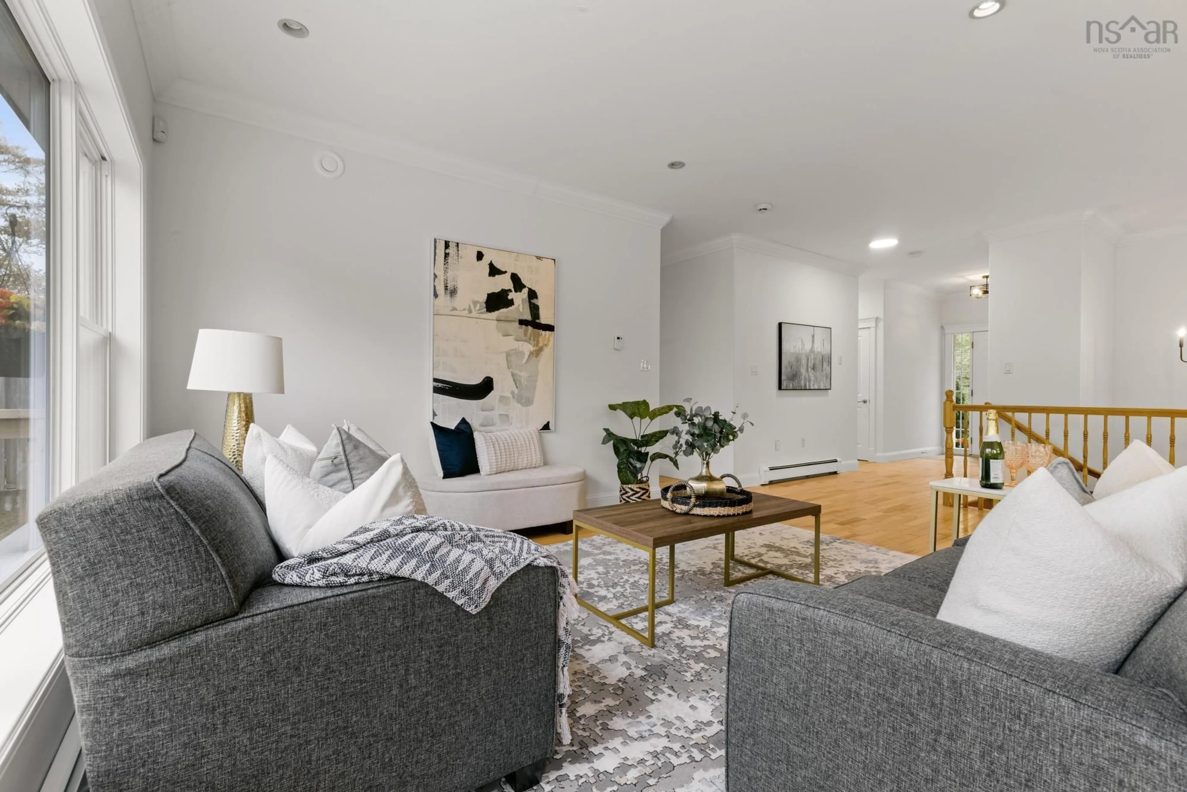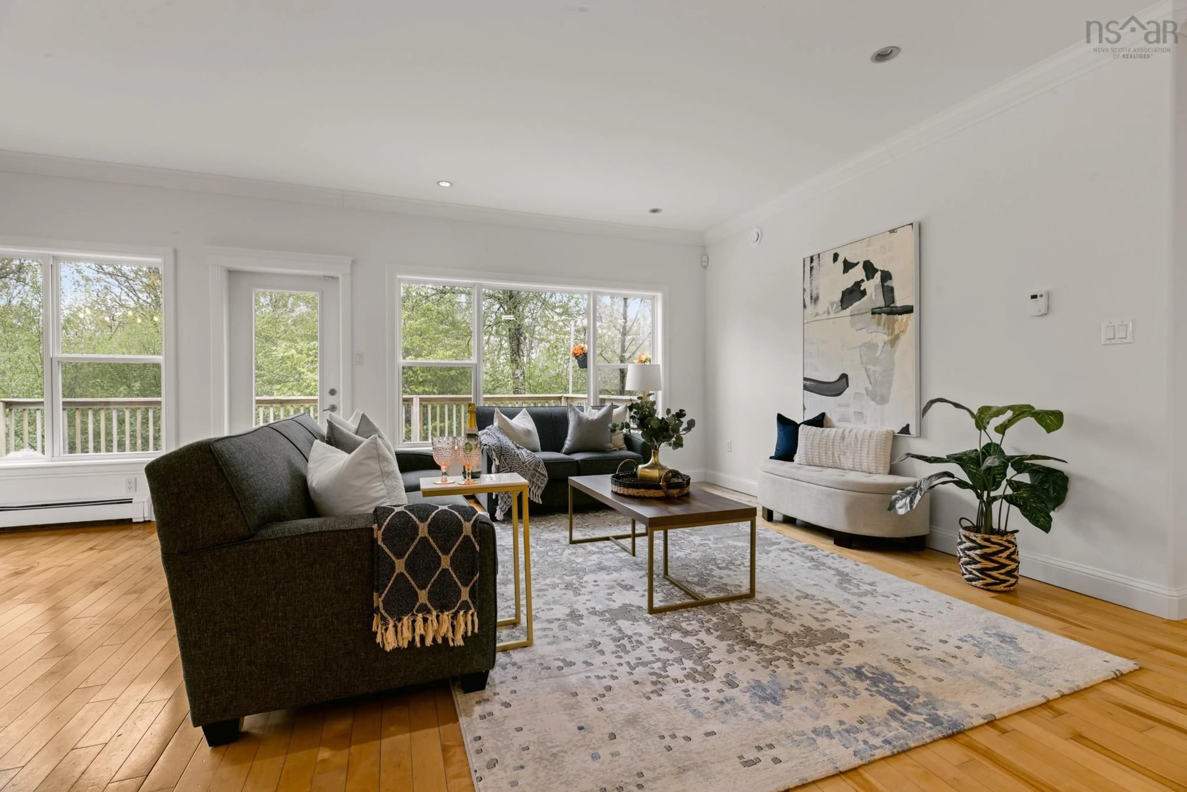65 Carnoustie Dr, Hammonds Plains, Nova Scotia B4B 0E5
Contact us about this property
Highlights
Estimated ValueThis is the price Wahi expects this property to sell for.
The calculation is powered by our Instant Home Value Estimate, which uses current market and property price trends to estimate your home’s value with a 90% accuracy rate.Not available
Price/Sqft$186/sqft
Est. Mortgage$2,276/mo
Maintenance fees$522/mo
Tax Amount ()-
Days On Market13 days
Description
Big on space. Low on maintenance. High on lifestyle. Come see the value you won’t find anywhere but the Knolls of Glen Arbour! The open-concept main floor features a storage-filled kitchen that flows into a bright dining and living area with upgraded lighting and fresh paint throughout - now ready for your special touches. The spacious primary suite includes a walk-in closet and a full ensuite, while a second bedroom and guest bathroom complete the main level. Downstairs, the walkout basement opens to even more possibilities: a large rec room, third full bathroom, a generous bedroom, dedicated laundry area, and a flexible den or office space - perfect for guests, hobbies, or working from home. With a large driveway, full-sized garage, new oil tank, and updated finishes throughout, this home is a rare combination of size, style, and convenience, Key Highlights: Nearly 3,000 sq ft of living space, private backyard with greenbelt views, Low-maintenance lifestyle with a fee that covers your exterior maintenance (roof recently done + decks), all your water & sewage maintenance. 2024 Oil tank installed, upgraded lighting, freshly painted, large garage + double driveway. Even the walkout basement has so much potential! Book now to see the value for yourself!
Property Details
Interior
Features
Main Floor Floor
Bedroom
10 x 12.6Bath 1
5 x 7.8Primary Bedroom
15.6 x 12Ensuite Bath 1
5.4 x 15.4Exterior
Parking
Garage spaces 2
Garage type -
Other parking spaces 0
Total parking spaces 2
Condo Details
Inclusions
Property History
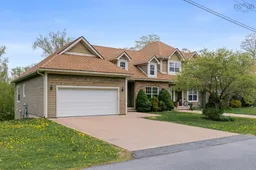 37
37
