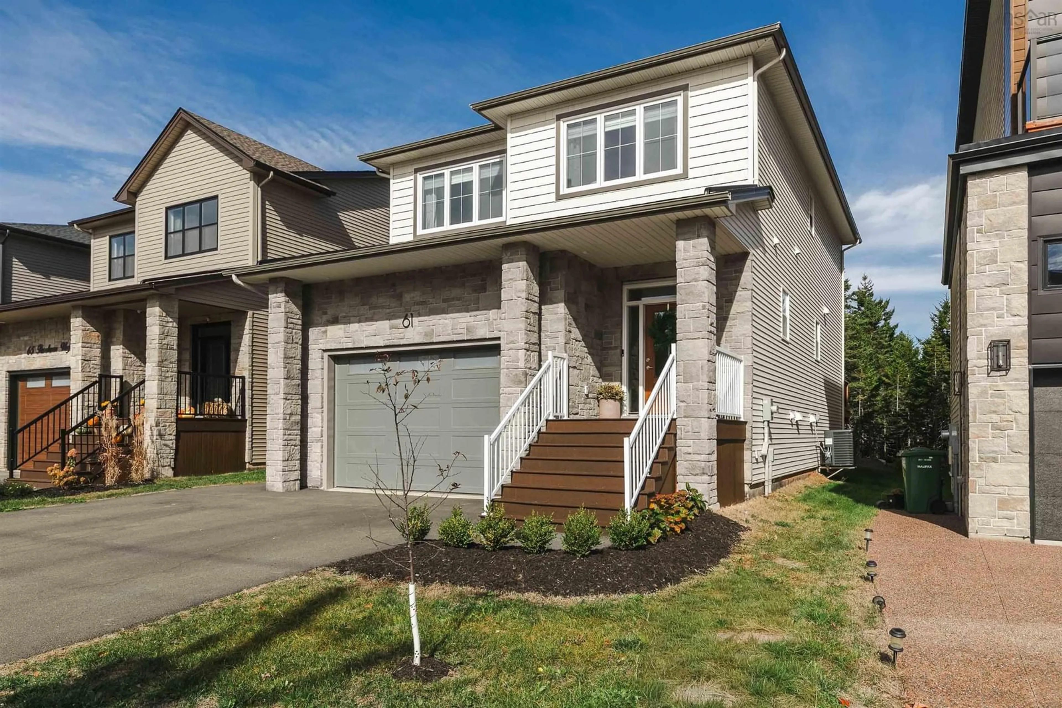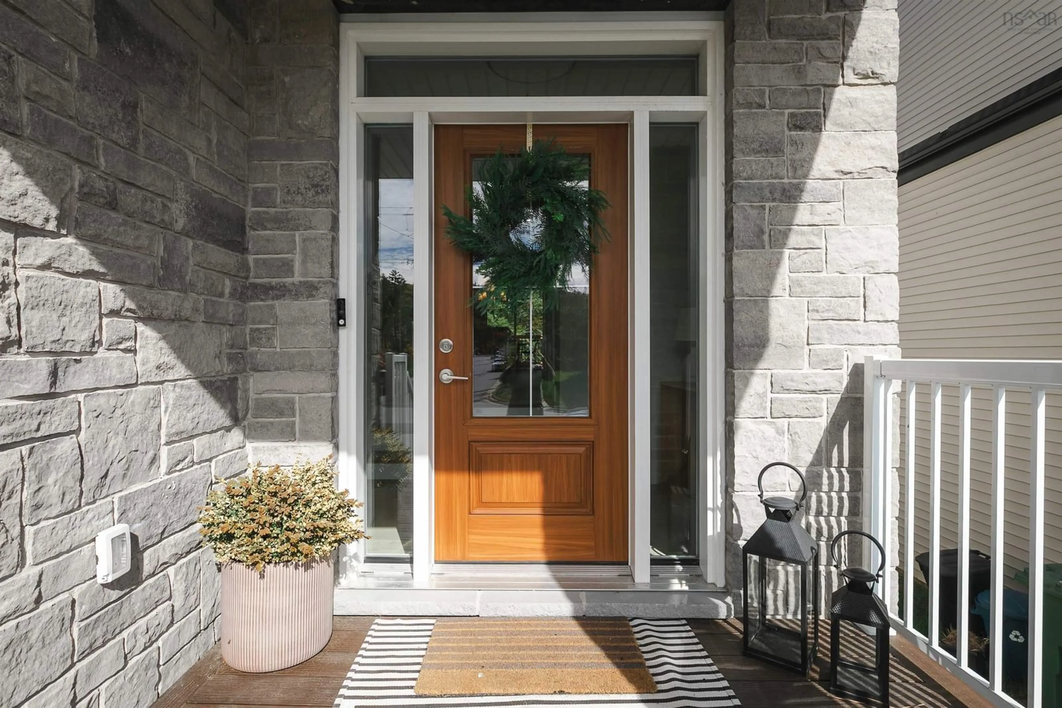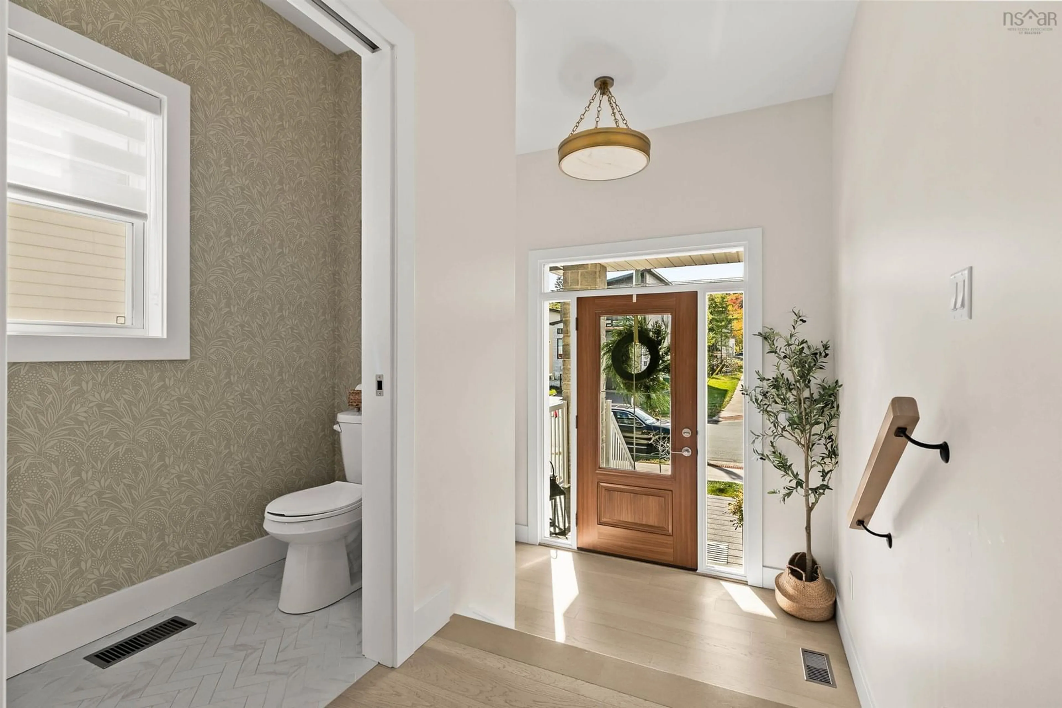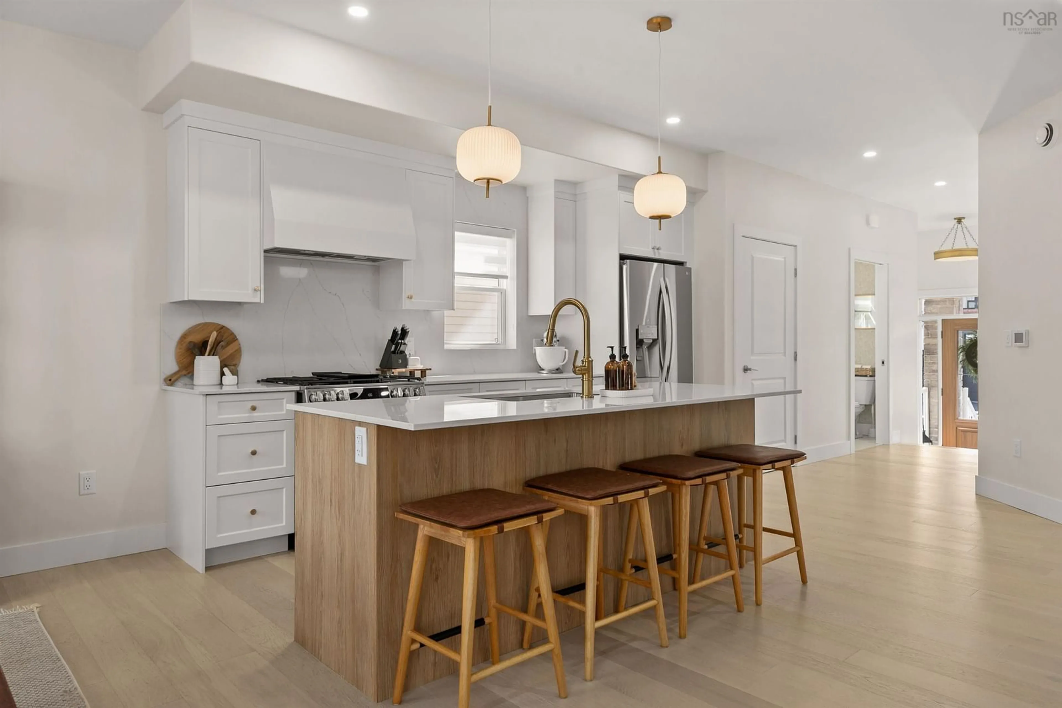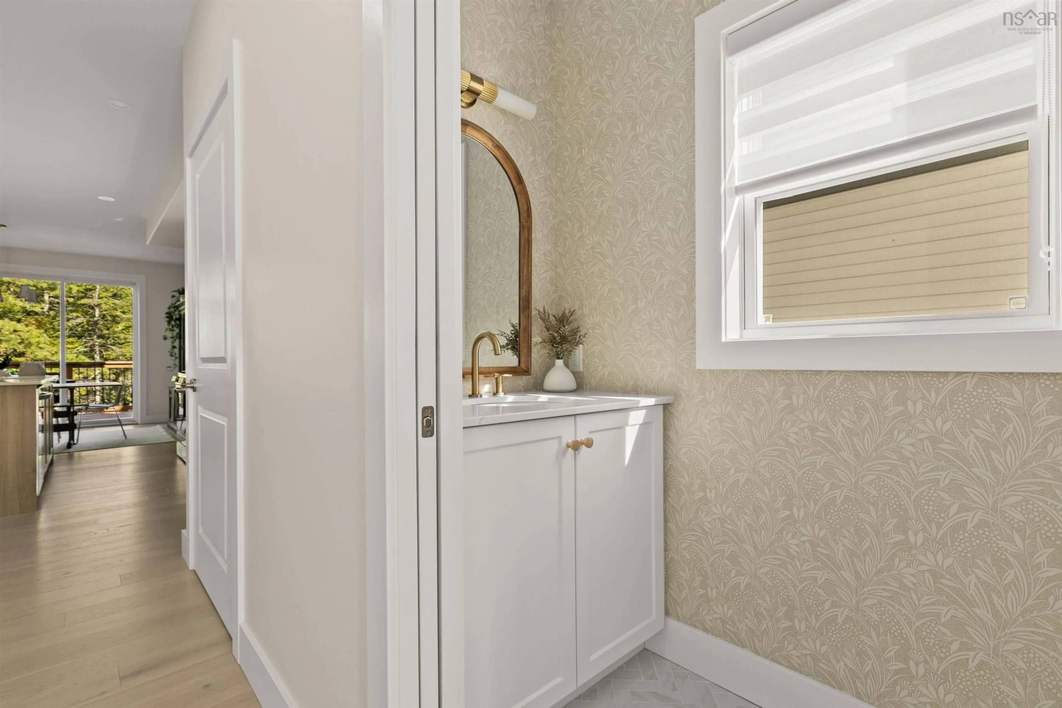61 Puncheon Way, Bedford, Nova Scotia B4B 2L1
Contact us about this property
Highlights
Estimated valueThis is the price Wahi expects this property to sell for.
The calculation is powered by our Instant Home Value Estimate, which uses current market and property price trends to estimate your home’s value with a 90% accuracy rate.Not available
Price/Sqft$339/sqft
Monthly cost
Open Calculator
Description
Tucked in to one of West Bedford's most walkable corners, 61 Puncheon Way blends community charm with a designer touch. Mornings in Brookline Park might start with a walk to your favourite coffee shop, and evenings could include a pickleball match followed by a stroll to dinner with friends. Just 2 years young, this home pairs a fresh, modern feel with thoughtful upgrades throughout. The bright, sunken foyer sets the tone, leading into a warm open-concept living, dining, and kitchen space that feels both elevated and inviting. Custom built-ins frame a gas fireplace - the perfect focal point for cozy nights in - while upgraded lighting, flooring, and sleek countertops give the main level a curated edge. A walk-in pantry, custom window coverings, and a stylish mudroom with direct garage access add daily convenience. From the dining area, step outside to a large deck overlooking a treed backyard, perfect for summer BBQs (with natural gas hookup). A composite front porch and classic curb appeal complement the elegance inside. Upstairs, the layout offers spacious bedrooms, a convenient laundry room, and a primary suite complete with walk-in closet and 5-piece ensuite. Downstairs, flexibility is key - a rec room, full bath, and fourth bedroom easily serve as guest space, home office, playroom, or gym. Whatever your lifestyle calls for! Ample storage, and fully ducted heating and cooling keep things comfortable year-round. Every corner balances style and function: sunlight spills through thoughtfully placed windows, highlighting timeless finishes and open, flowing spaces ideal for quiet evenings or lively gatherings alike. Every detail feels effortless, elegant, and distinctly yours. 61 Puncheon Way brings it all together - community, style, and ease. From the first step inside, its clear: this isn't just a new home, it's the start of the lifestyle you've been picturing. Book your showing today.
Property Details
Interior
Features
Main Floor Floor
Foyer
8'6 x 5'Bath 1
7'8 x 3'1Kitchen
8'5 x 12'10Dining Room
8'5 x 10'8Exterior
Features
Parking
Garage spaces 1
Garage type -
Other parking spaces 2
Total parking spaces 3
Property History
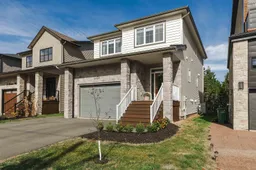 42
42
