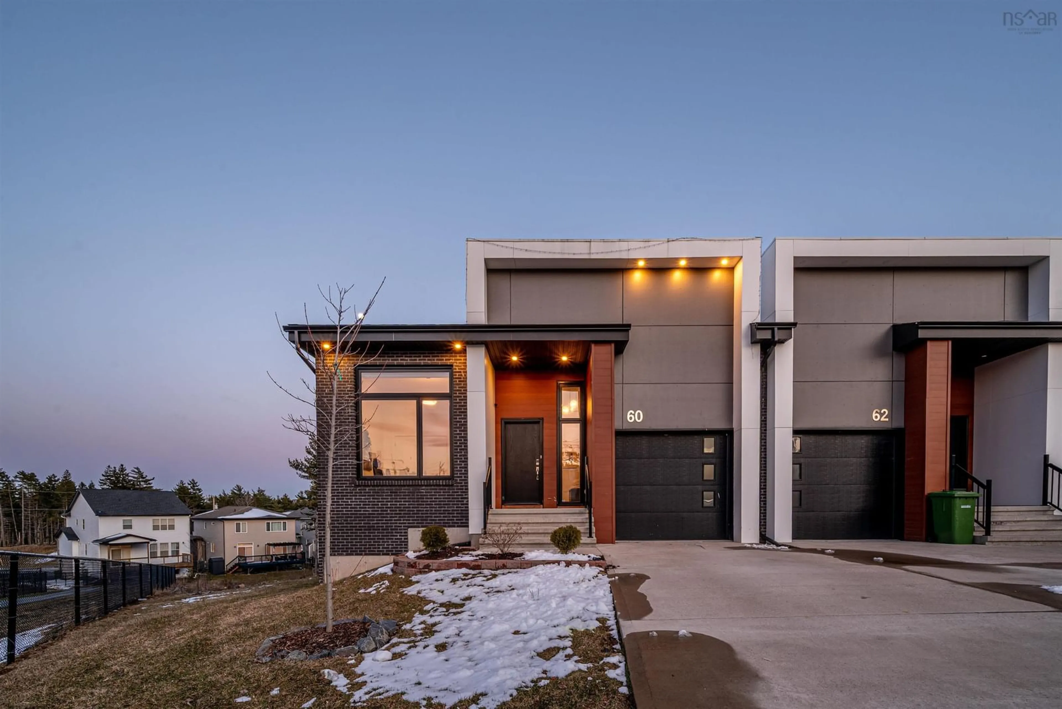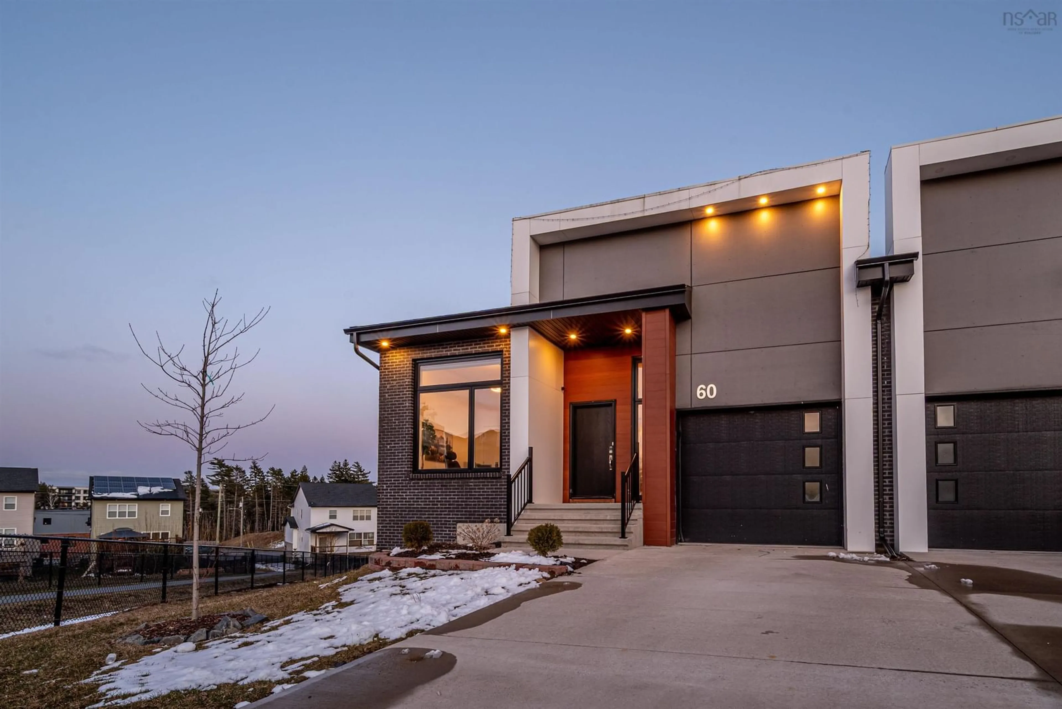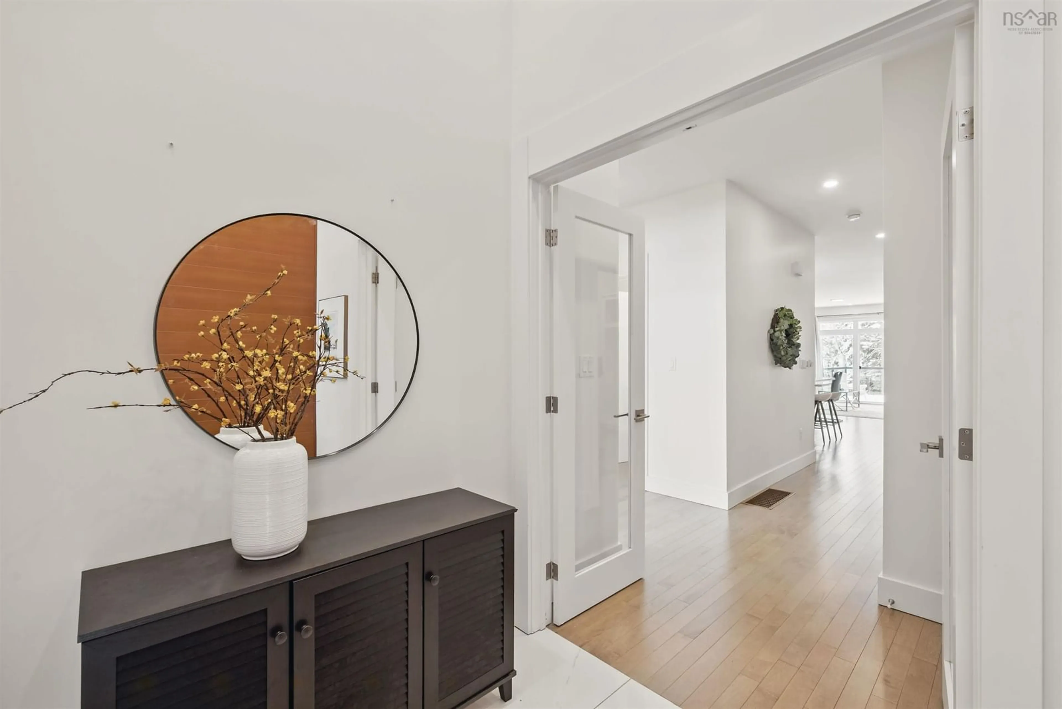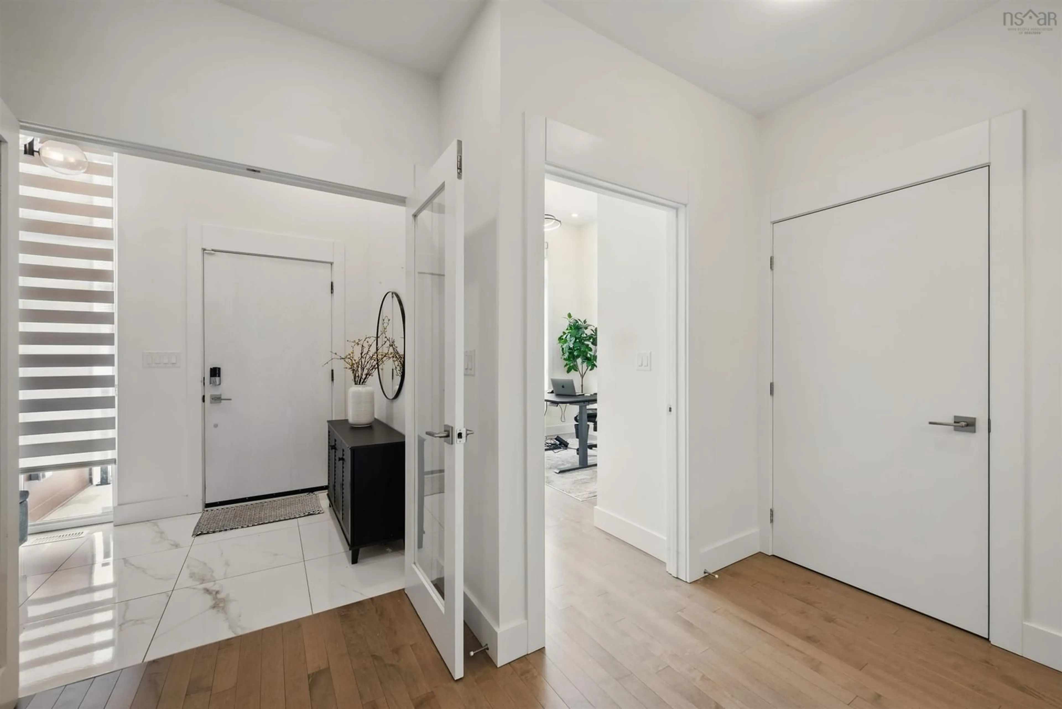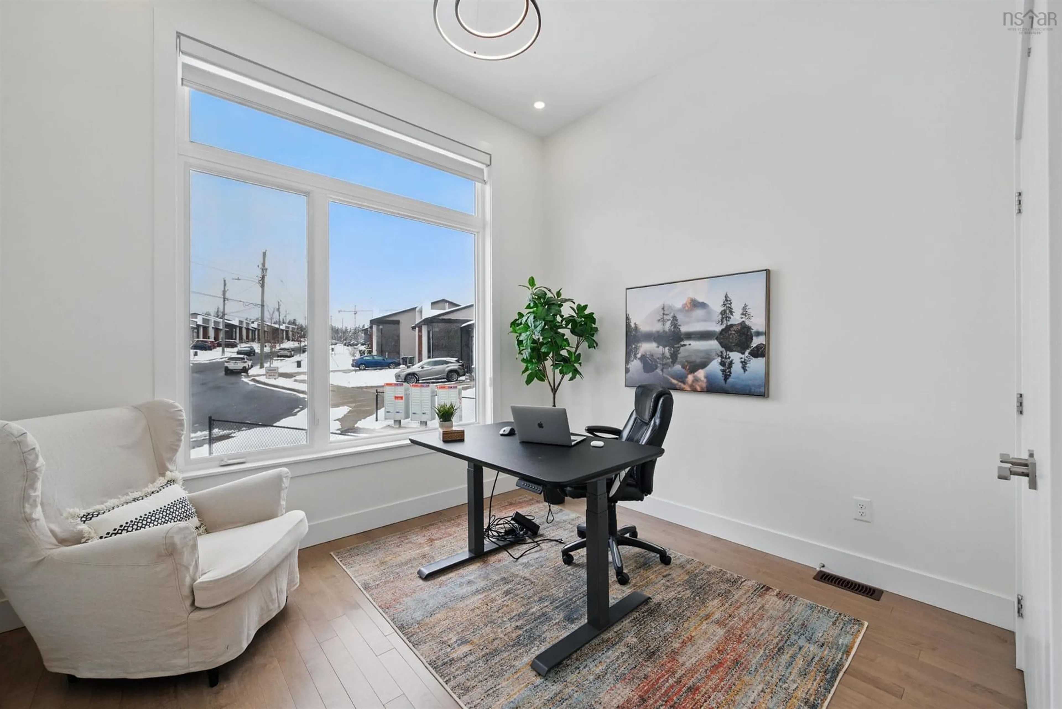60 Helen Creighton Crt, Bedford, Nova Scotia B4B 0Z5
Contact us about this property
Highlights
Estimated ValueThis is the price Wahi expects this property to sell for.
The calculation is powered by our Instant Home Value Estimate, which uses current market and property price trends to estimate your home’s value with a 90% accuracy rate.Not available
Price/Sqft$276/sqft
Est. Mortgage$3,543/mo
Tax Amount ()-
Days On Market2 days
Description
Stylish Four-Bedroom Bungalow in Desirable West Bedford. Welcome to this beautifully designed four-bedroom bungalow nestled in the prestigious and family-friendly community of West Bedford. Combining modern comfort with timeless style, this home offers an exceptional layout ideal for today’s busy families. The main floor features a bright and airy open-concept living and dining space, perfect for both relaxed everyday living and entertaining guests. Large patio doors invite natural light and open onto a spacious back deck — the ideal setting for summer BBQs and outdoor gatherings. The heart of the home is the stunning white kitchen, complete with stainless steel appliances, a central breakfast island, and abundant cabinetry to meet all your storage needs. Also on the main level, you’ll find a generously sized primary bedroom, a second well-appointed bedroom, and a full bathroom — all designed with comfort in mind. The fully finished lower level offers incredible flexibility with two additional bedrooms, a second full bath, and a spacious rec room — perfect for movie nights, a children’s playroom, or accommodating guests and extended family. Located in one of Halifax’s most sought-after neighborhoods, this home is just minutes from excellent schools, shopping, and the natural beauty of Hemlock Ravine Park. With quick access to Highway 102, Bayers Lake, and Downtown Halifax, convenience is at your doorstep.
Property Details
Interior
Features
Main Floor Floor
Living Room
15.5 x 19.4Dining Nook
Kitchen
11.2 x 11.10Primary Bedroom
11.9 x 19.4Exterior
Features
Parking
Garage spaces 1
Garage type -
Other parking spaces 1
Total parking spaces 2
Property History
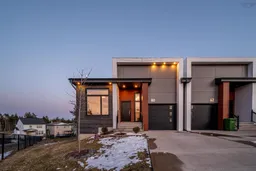 39
39
