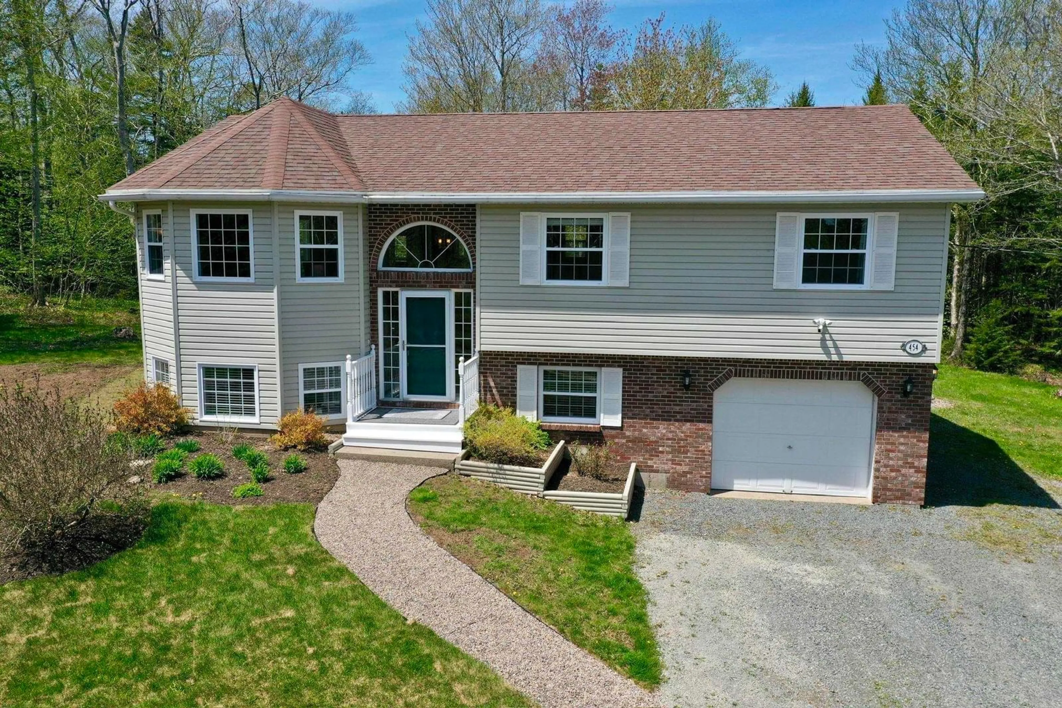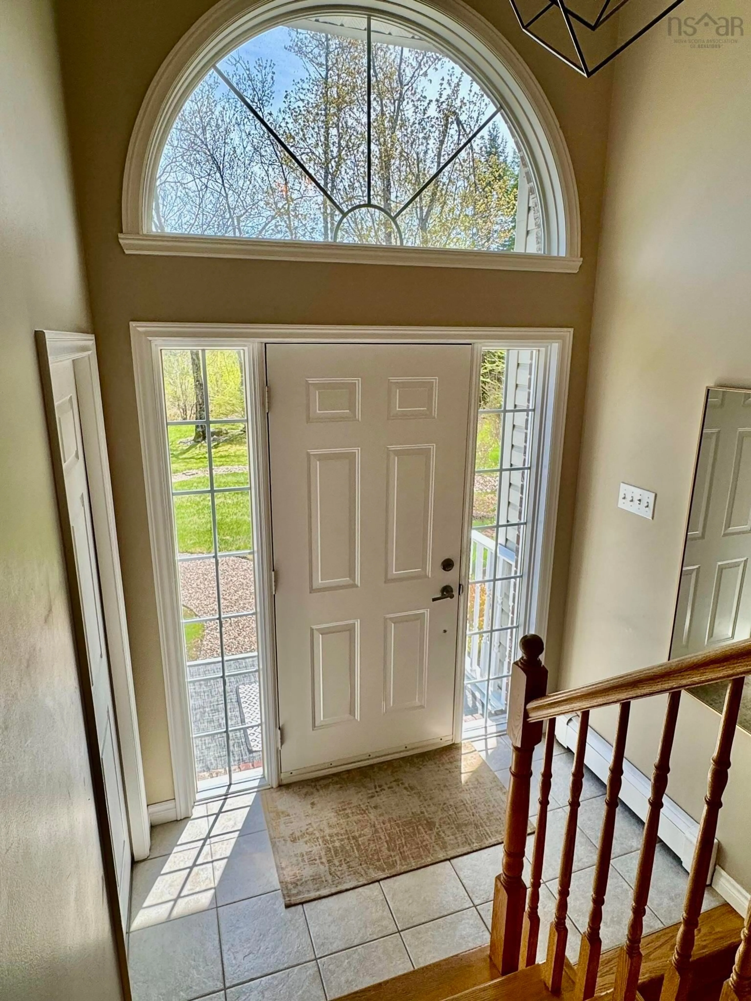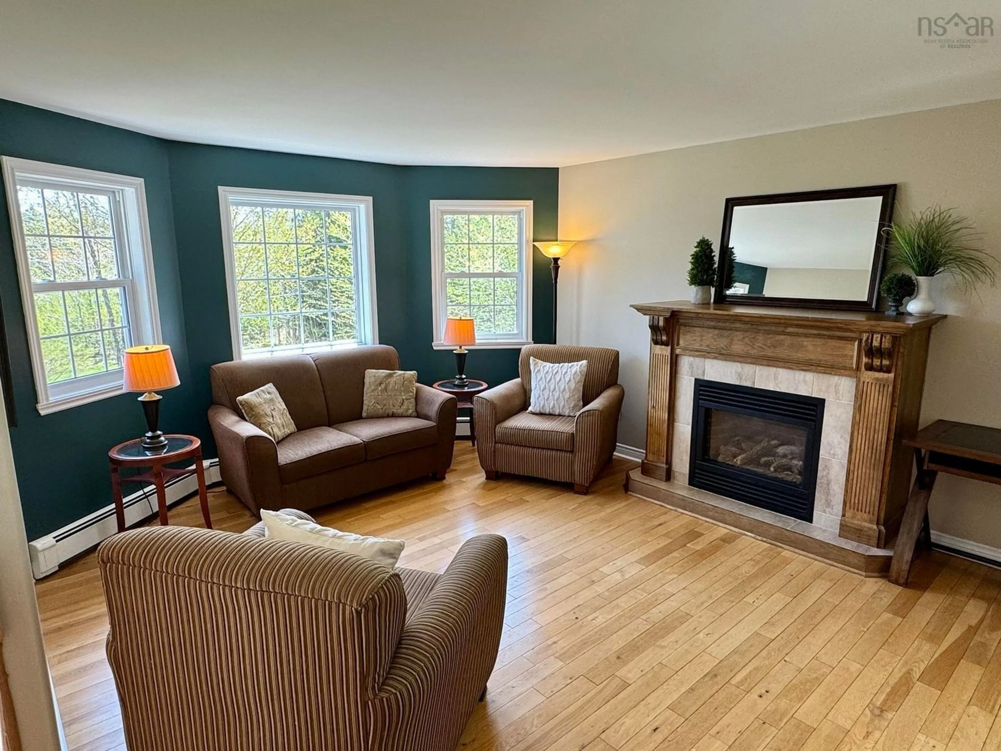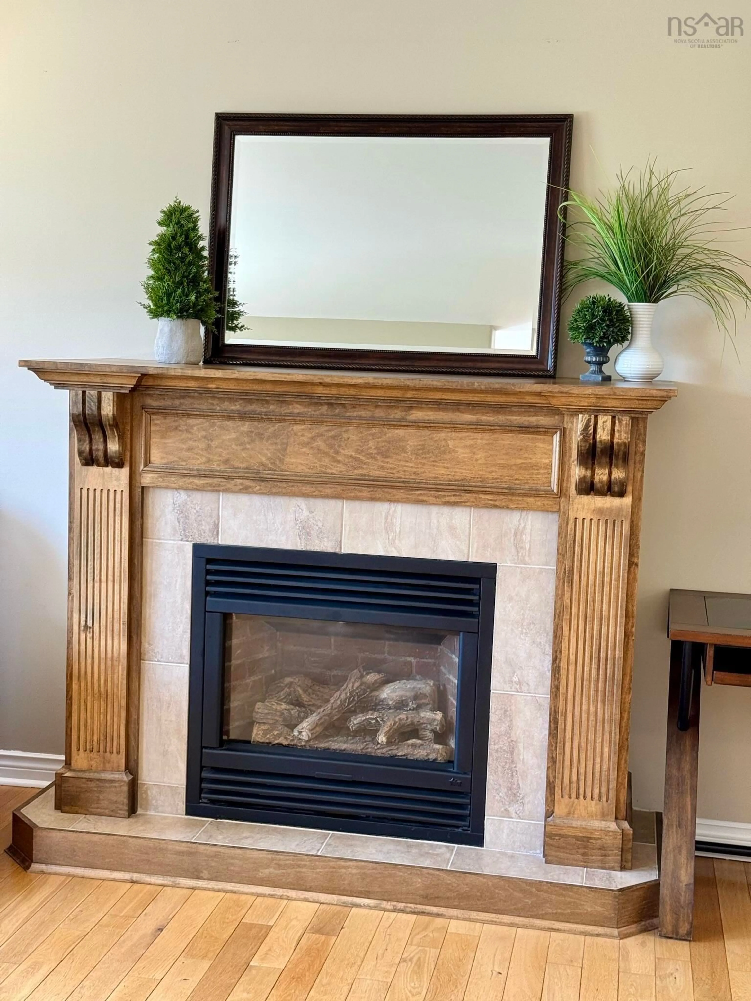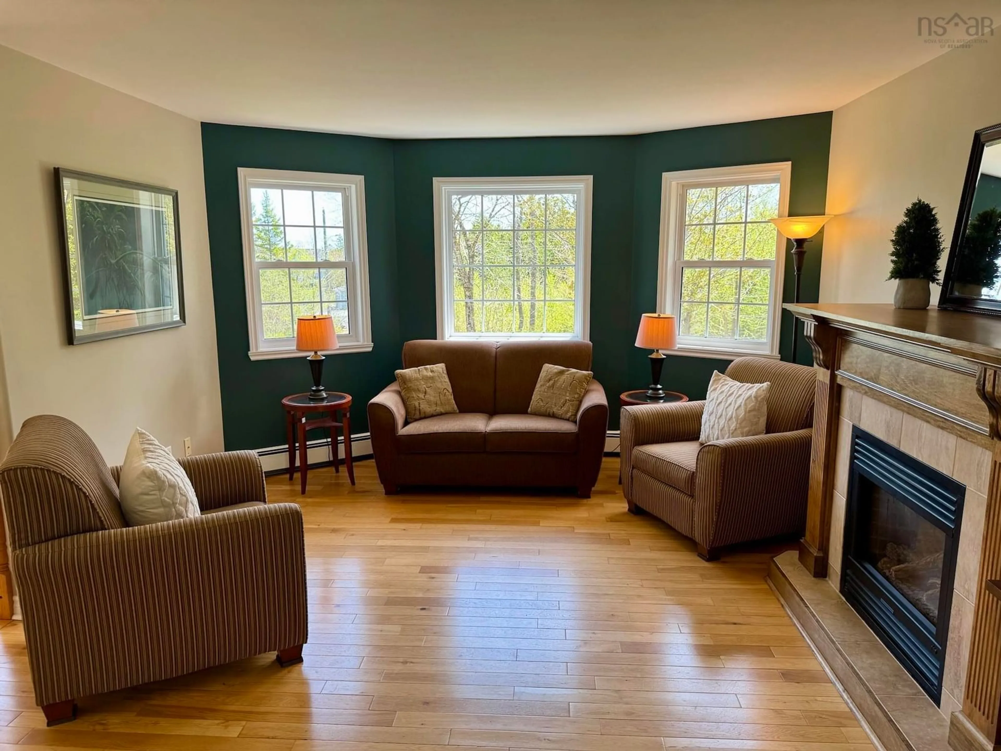454 Tattenham Cres, Hammonds Plains, Nova Scotia B4B 1V3
Contact us about this property
Highlights
Estimated valueThis is the price Wahi expects this property to sell for.
The calculation is powered by our Instant Home Value Estimate, which uses current market and property price trends to estimate your home’s value with a 90% accuracy rate.Not available
Price/Sqft$312/sqft
Monthly cost
Open Calculator
Description
NEW PRICE...NEW OPPORTUNITY!! Embrace the serenity as you drive up your tree lined driveway to the welcome of your inviting new home...enjoy a glass of wine in the privacy of your 2 level deck or nuzzled in front of your custom propane fireplace...WELCOME HOME- your happy place! Well positioned on one the largest & most beautiful lots in this welcoming family-friendly neighbourhood featuring a gorgeous spacious kitchen complete with large island, stainless appliances, plenty of great storage & counter space...open to a huge dining area surrounded by beautiful bayed windows plus glass doors to the spacious outside living space covering 2 large levels of deck! More large bayed windows provide welcoming light to the open living room space with custom propane fireplace and gorgeous hardwood floors. Wonderful principle bedroom with ample closet space and "cheater" ensuite bath complete with double vanity, large soaking tub and separate shower. Two additional well appointed bedrooms complete the perfect main level living space. Beautiful hardwood staircase to the lower level with a fabulous bright & spacious family living area, 2nd full bath, laundry, large utility & storage space that could easily house a 4th bedroom/den/office, plus an attached garage! This home shows pride of ownership throughout the wonderful spaces and all the work has truly been done for you to move in and enjoy your summer in the privacy of your own paradise! Highly sought after school system, close to all amenities and an easy commute to beaches, restaurants, shopping, recreational activities and more...put this one on your viewing list today! OPEN HOUSE Sun June 22, 2-4PM!!
Property Details
Interior
Features
Main Floor Floor
Foyer
8.5 x 5.5Living Room
15 x 13Dining Room
Kitchen
19.6 x 13.8Exterior
Features
Parking
Garage spaces 1
Garage type -
Other parking spaces 2
Total parking spaces 3
Property History
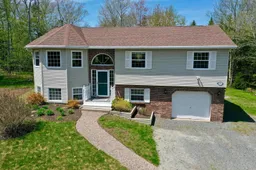 34
34
