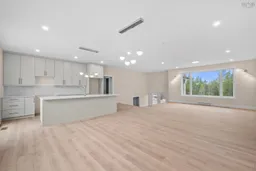Luxury Living in a prestigious community, Welcome to 414 Canoe Crescent. This exquisite NEW CONSTRUCTION is MOVE-IN READY featuring 5 bedrooms, 4.5 bathrooms, and a spacious home office — designed for the ultimate comfort and sophistication with 3814 sqft of living space. The sun-filled main floor showcases a high-end kitchen with premium Samsung appliances, flowing seamlessly into the elegant dining and living areas overlooking the backyard. The private primary bedroom offers a spa-inspired ensuite and walk-in closet, while two additional bedrooms share a beautifully appointed full bath. The fully finished lower level is perfect for entertaining, complete with a large rec room, private office, and a guest suite with its own ensuite and walk-in closet and an elegant laundry area. Outside, the property will be professionally landscaped creating a show-stopping exterior to match the luxurious interior. Don't miss your chance to make this extraordinary home your own!
Inclusions: Stove, Dishwasher, Dryer, Washer, Range Hood, Refrigerator
 36
36


