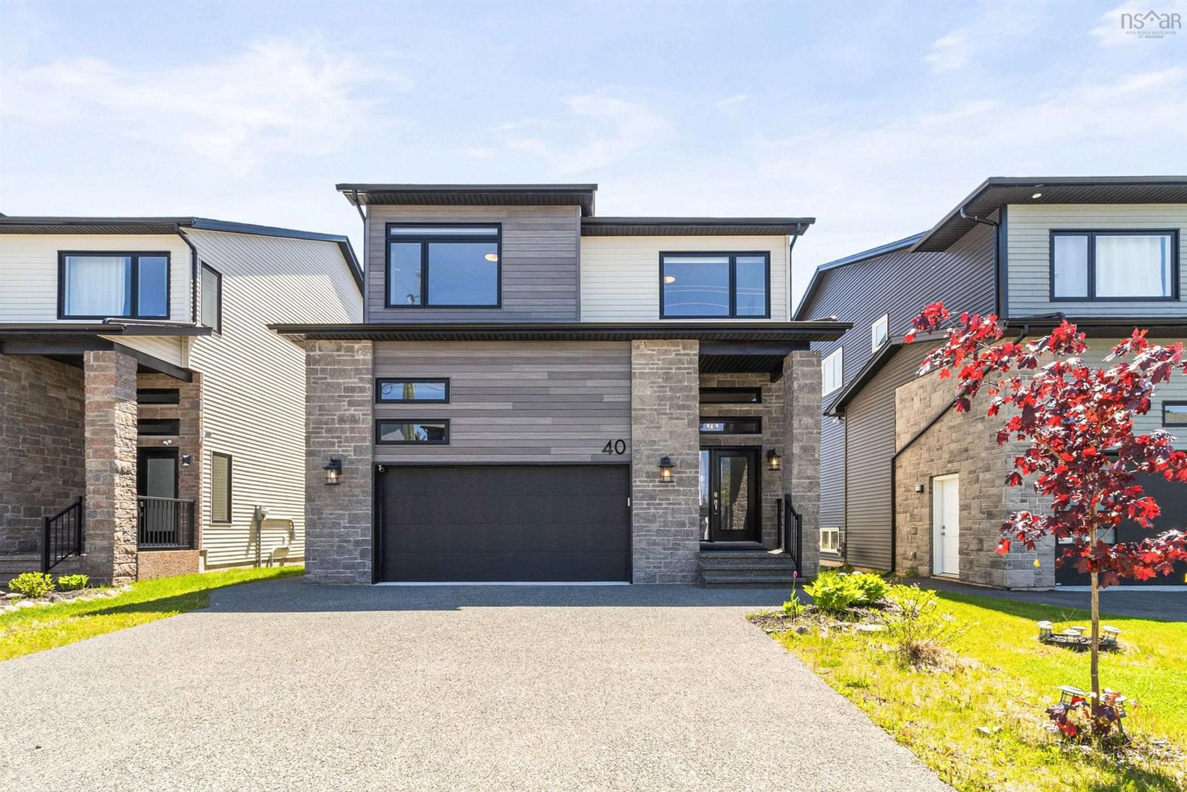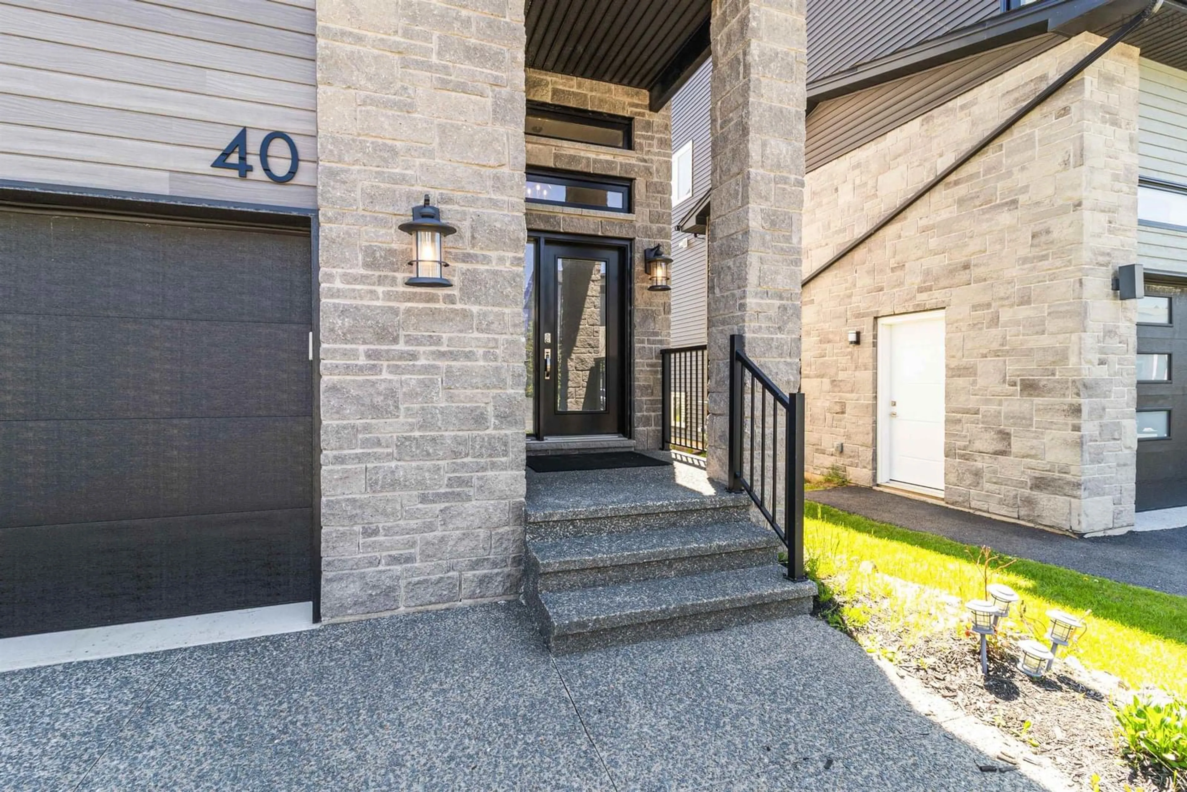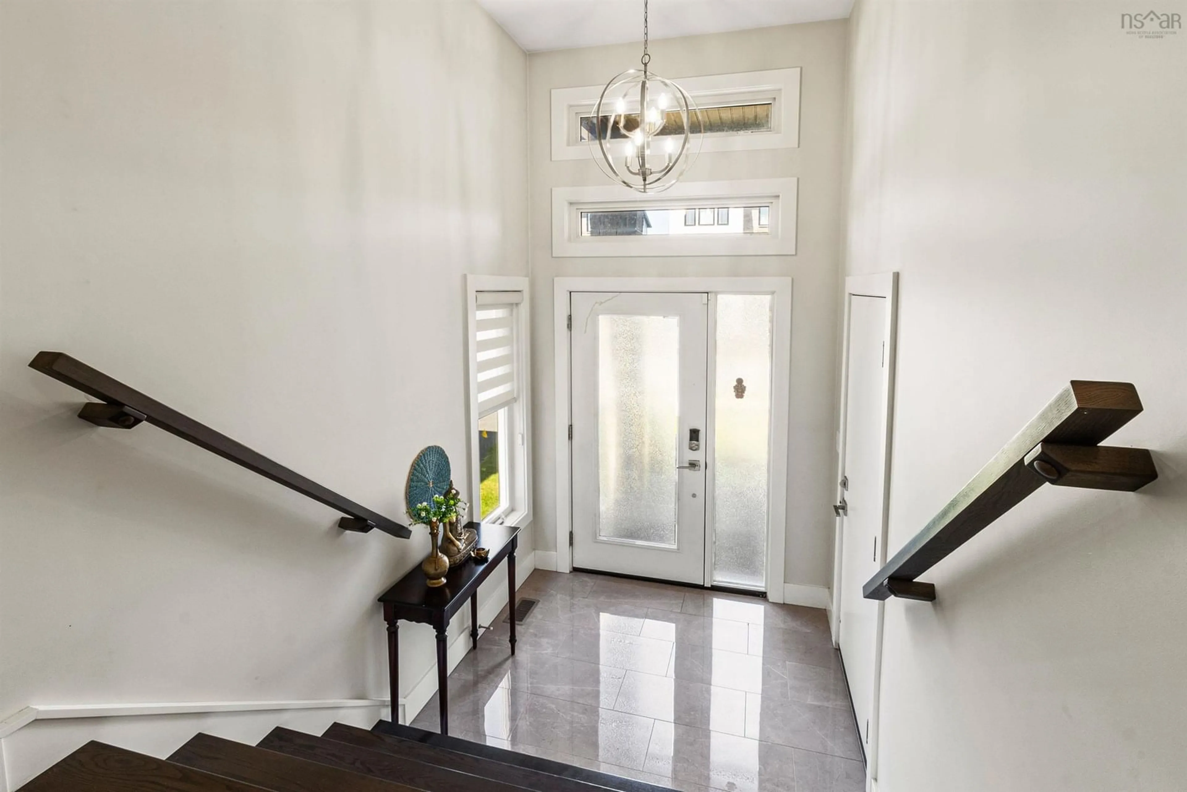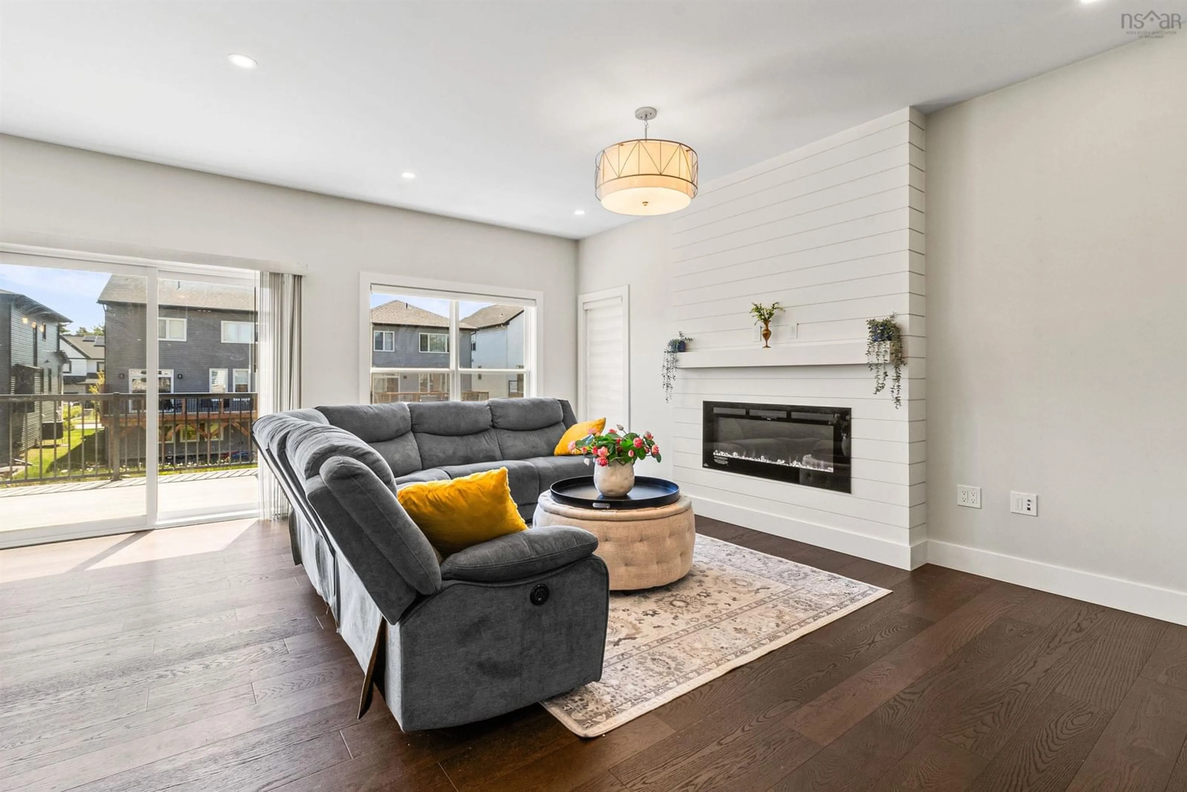40 Talus Ave, Bedford, Nova Scotia B4B 1L7
Contact us about this property
Highlights
Estimated valueThis is the price Wahi expects this property to sell for.
The calculation is powered by our Instant Home Value Estimate, which uses current market and property price trends to estimate your home’s value with a 90% accuracy rate.Not available
Price/Sqft$310/sqft
Monthly cost
Open Calculator
Description
Welcome to 40 Talus Avenue, a modern three-year-old residence nestled in West Bedford’s friendly neighbourhood. This 2,989 sq.ft. open-concept home welcomes you with gleaming hardwood floors, a chef’s kitchen trimmed in sleek quartz countertops, and a convenient double-car garage. Upstairs, unwind in your spacious primary suite—complete with a luxurious ensuite bath and a generous walk-in closet—while two additional bedrooms each boast their own sizable walk-in closets too! Downstairs, the fully finished basement offers a private bedroom, a full bathroom, and abundant storage for all your needs. Outside, entertain on the composite deck overlooking a beautifully landscaped backyard, perfect for summer barbecues or tranquil morning coffees. With the balance of the Atlantic Home Warranty included—and just minutes from top-rated schools, scenic park trails, the waterfront boardwalk, local shopping hubs, and Halifax Transit Express routes to downtown Halifax—40 Talus Avenue delivers the perfect blend of contemporary comfort and Bedford’s active, connected lifestyle. Book a showing today!
Property Details
Interior
Features
Basement Floor
Storage
5 x 15.3Bedroom
10.3 x 10.11Bath 3
8'8 x 8'10Utility
7.9 x 8.10Exterior
Features
Parking
Garage spaces 2
Garage type -
Other parking spaces 2
Total parking spaces 4
Property History
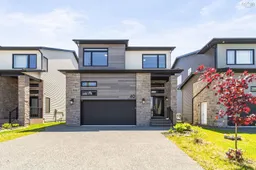 41
41
