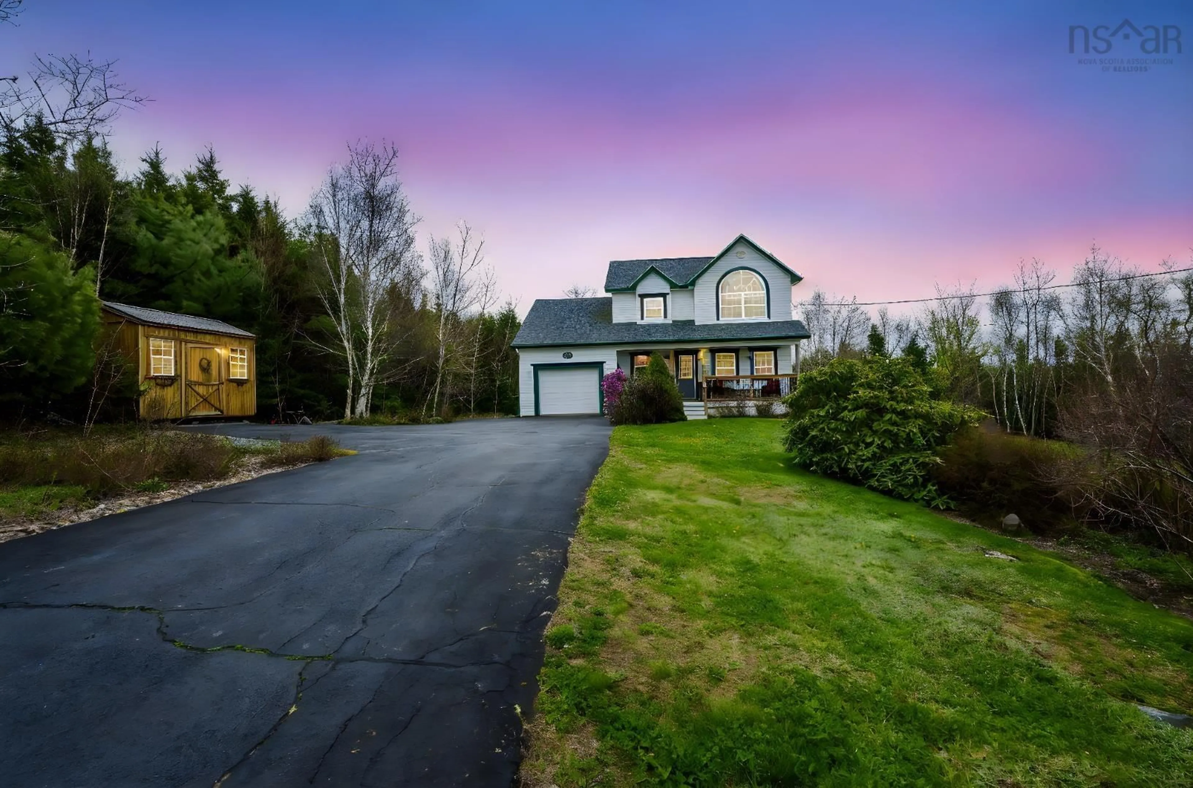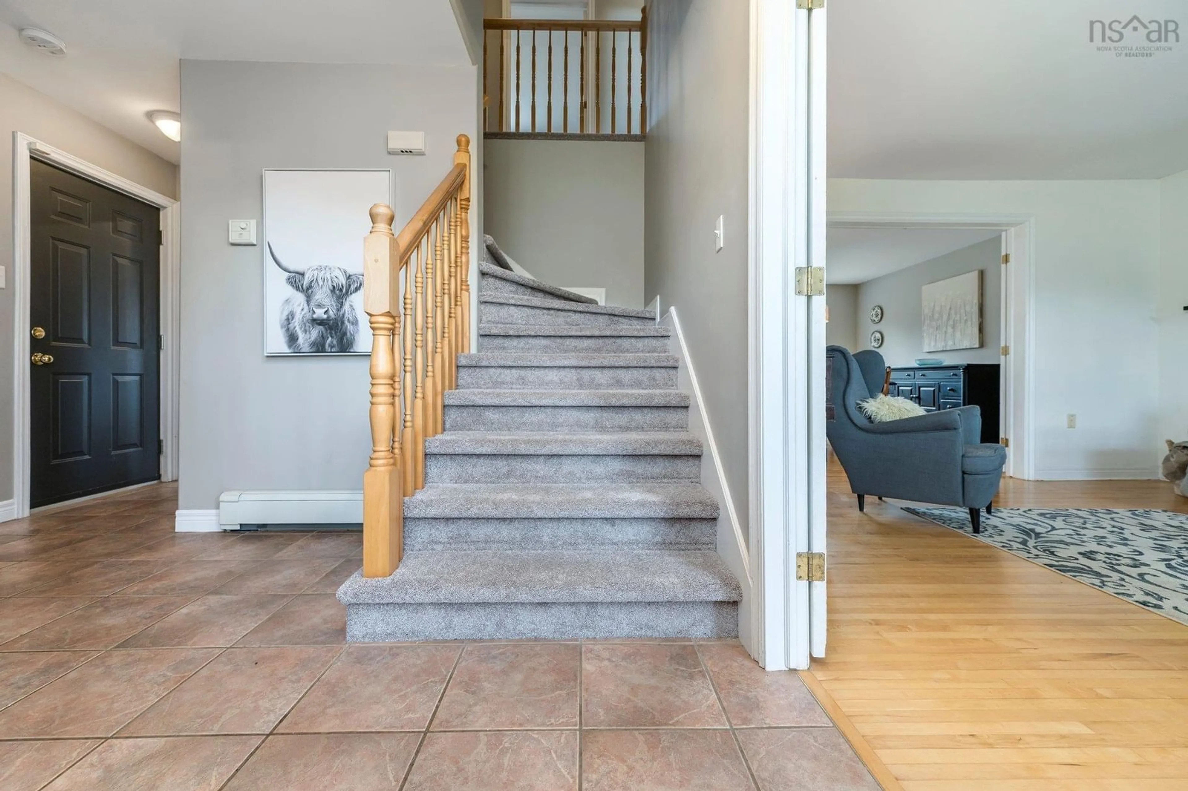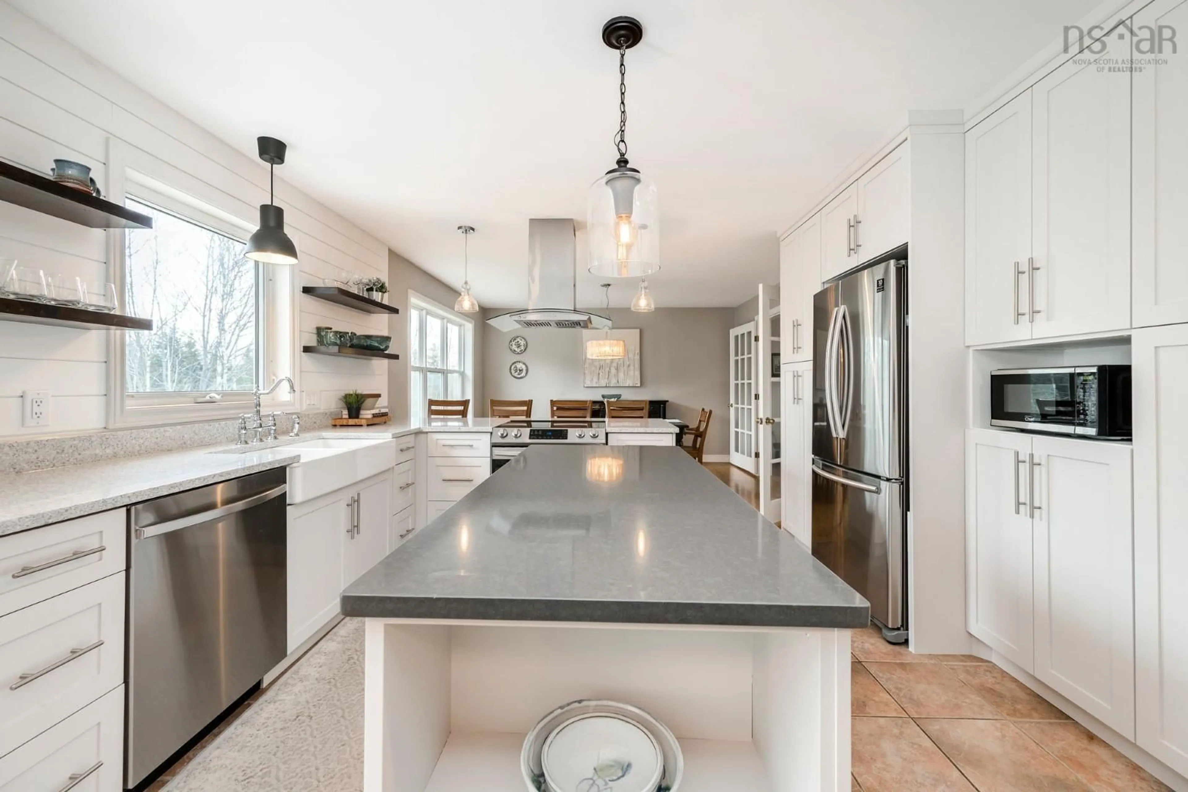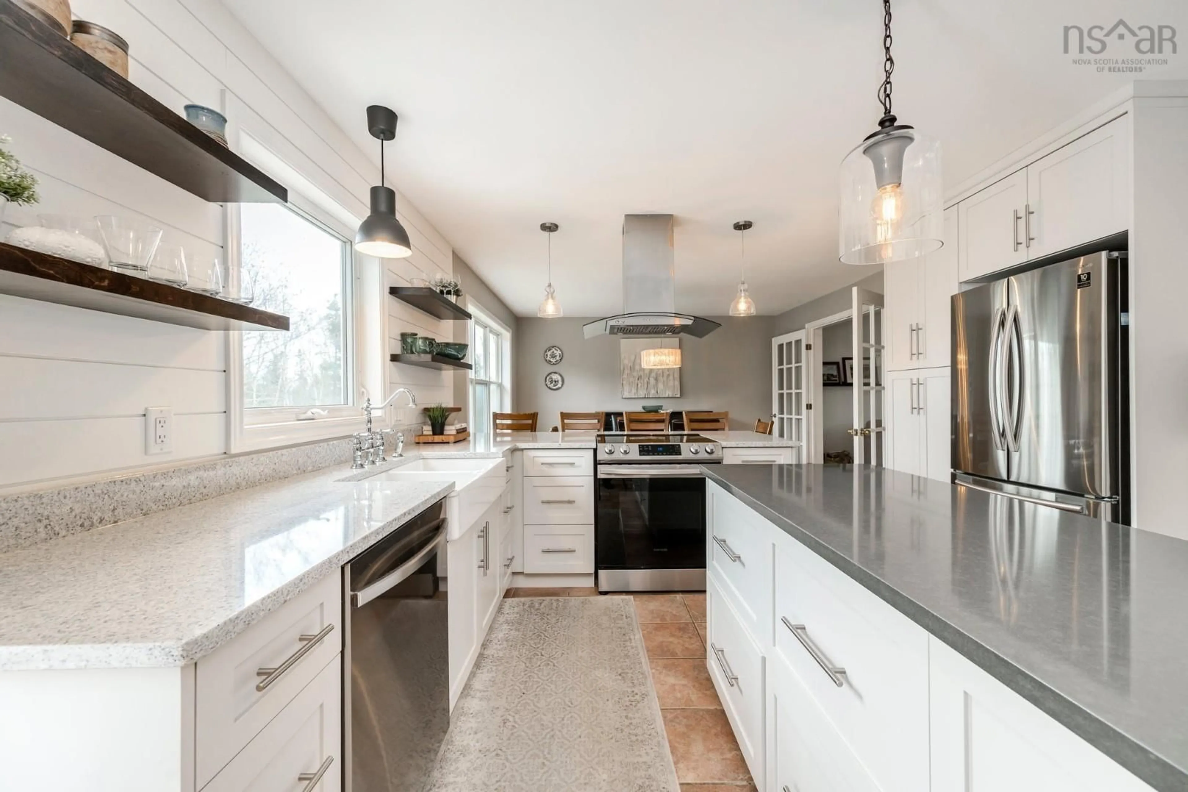372 St. George Blvd, Hammonds Plains, Nova Scotia B4B 1T2
Contact us about this property
Highlights
Estimated ValueThis is the price Wahi expects this property to sell for.
The calculation is powered by our Instant Home Value Estimate, which uses current market and property price trends to estimate your home’s value with a 90% accuracy rate.Not available
Price/Sqft$251/sqft
Est. Mortgage$3,006/mo
Tax Amount ()-
Days On Market1 day
Description
Just beyond the city's edge, there's a place that feels like a quiet retreat. Surrounded by trees and tucked into Kingswood, this home offers the kind of stillness that's rare to find so close to everything. We imagine the kids out exploring the backyard while we enjoy a coffee on the deck- just far enough from the pace of the city, but still close enough for a quick run to work. Inside, the main floor draws you in right away, both welcoming and well designed. The kitchen is the centre of it all, fully renovated with white shaker cabinets, granite counters, upscaled appliances, tasteful accents and centre island. It opens to the family room, with vaulted ceiling and propane fireplace-warm, bright, and comfortable. The living and dining areas offer flexibility, whether you need extra space for holidays, home projects, or just spreading out. Upstairs is where the day winds down. The primary suite is quietly impressive-cathedral ceilings, a big half-moon window pouring in soft light, and a renovated bath with soaker tub, shower and upgraded vanity. It feels like a place to exhale. The secondary bedrooms are both spacious in size, perfect for kids to grow into! The basement is easily a family favourite. The rec area is the kind of space where the kids can run in and out all day, barefoot in the summer or bundled up in winter, always finding something to do. It’s just as perfect for hosting - game night with the guys, family gatherings, or movie marathons. A full bathroom/laundry area adds convenience, while the guest room (or home office, depending on what life calls for) rounds out a floor that just works, no matter the season.This is more than a well-designed house - it's a home that adapts to every chapter. Space when you need it, privacy when you want it, and comfort woven into every floor. In a quiet, established community just minutes from the city, it offers the best of both worlds and it's ready for the next family to make it their own.
Property Details
Interior
Features
2nd Level Floor
Primary Bedroom
13' x 15'4Bedroom
12' x 11'2Bedroom
10'11 x 11'3Bath 2
12'2 x 10'8Exterior
Features
Parking
Garage spaces 1
Garage type -
Other parking spaces 2
Total parking spaces 3
Property History
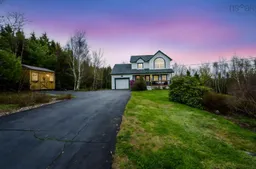 49
49
