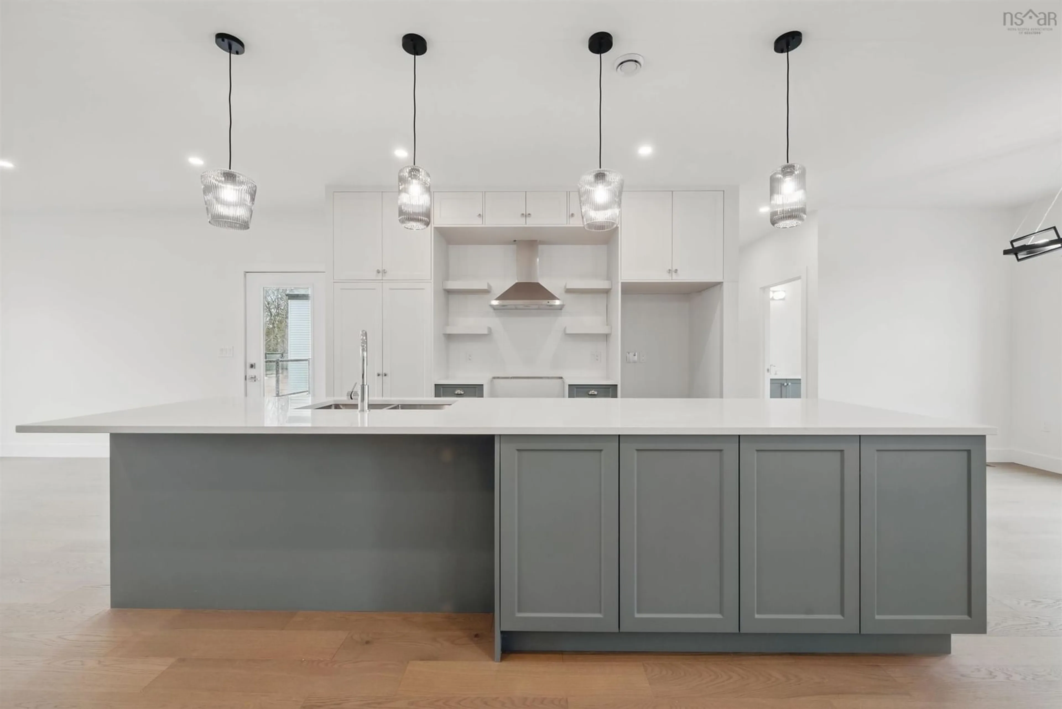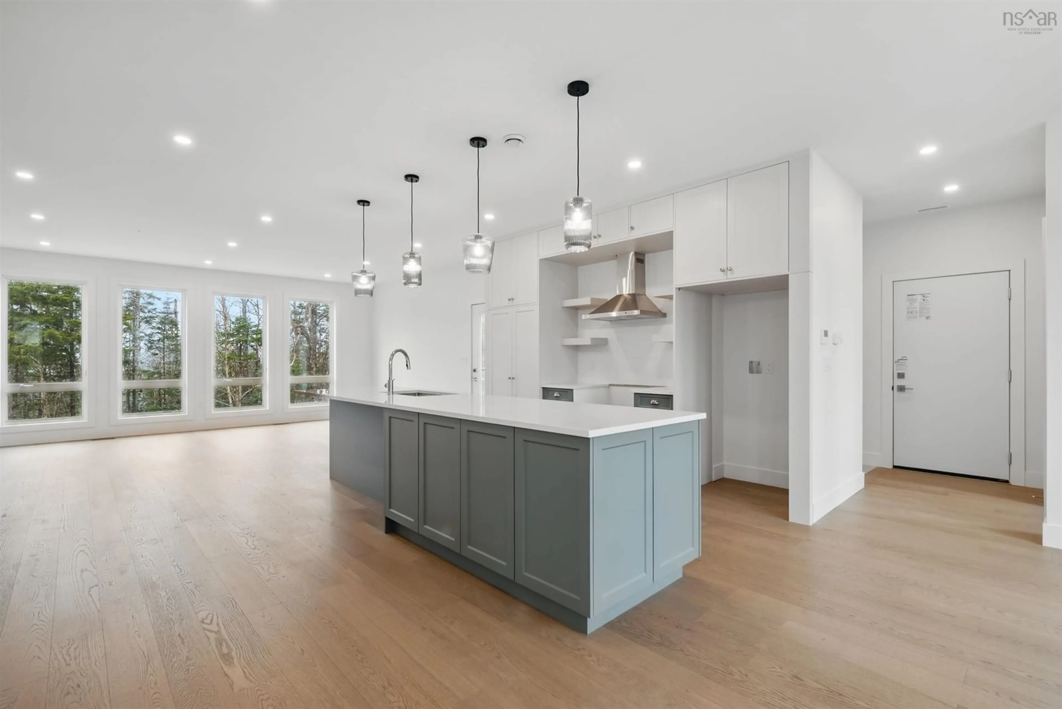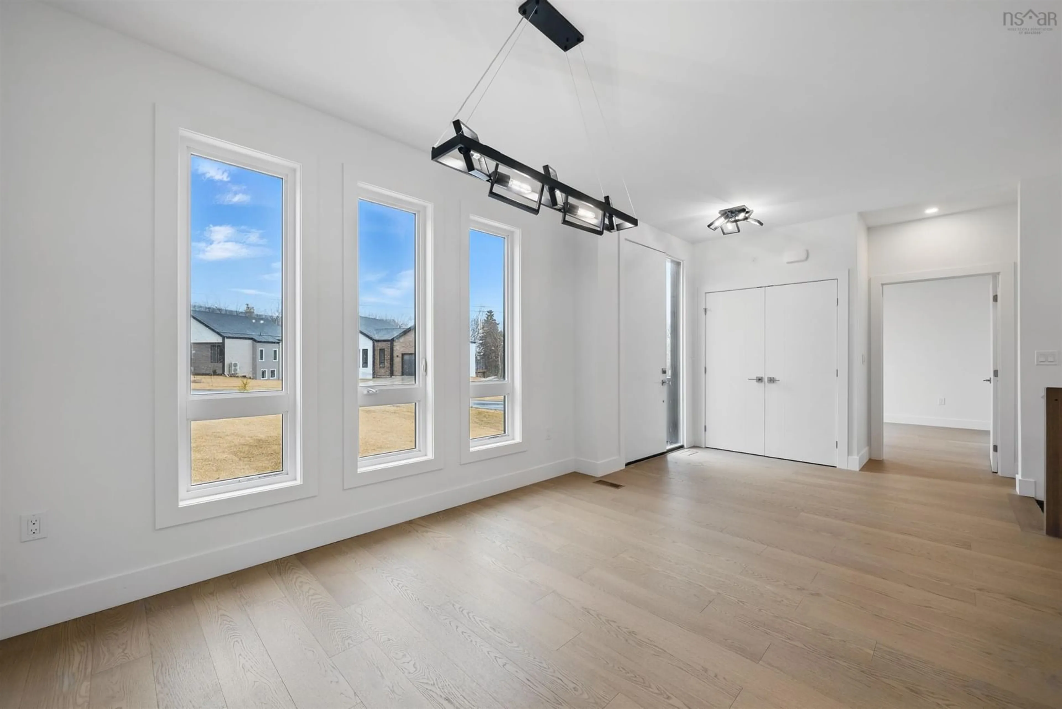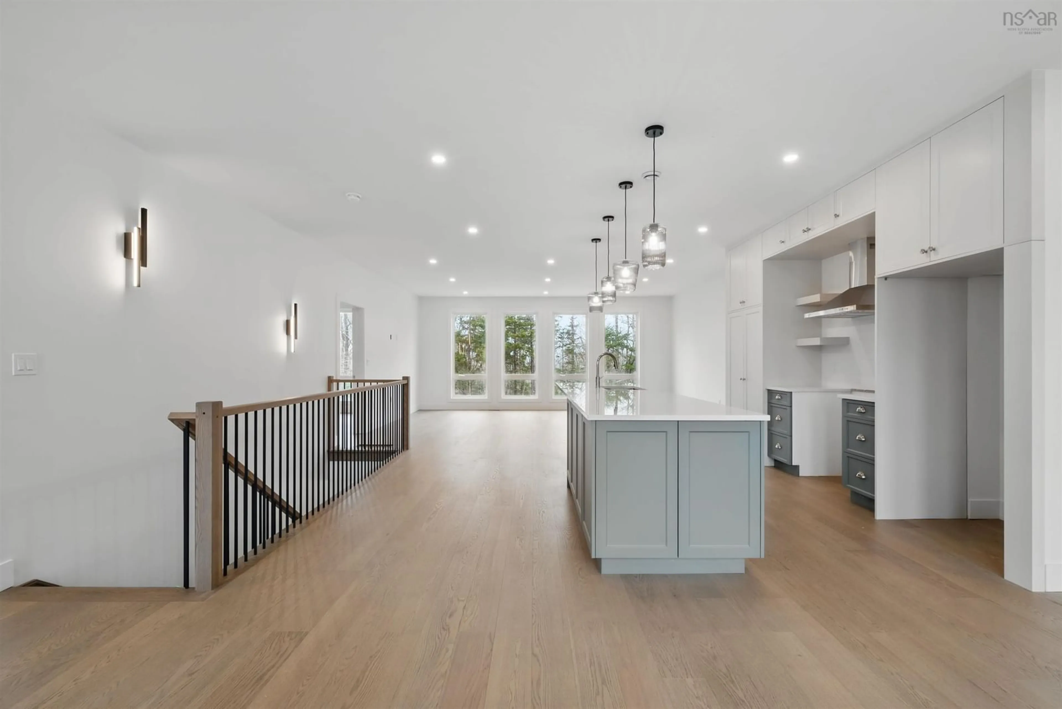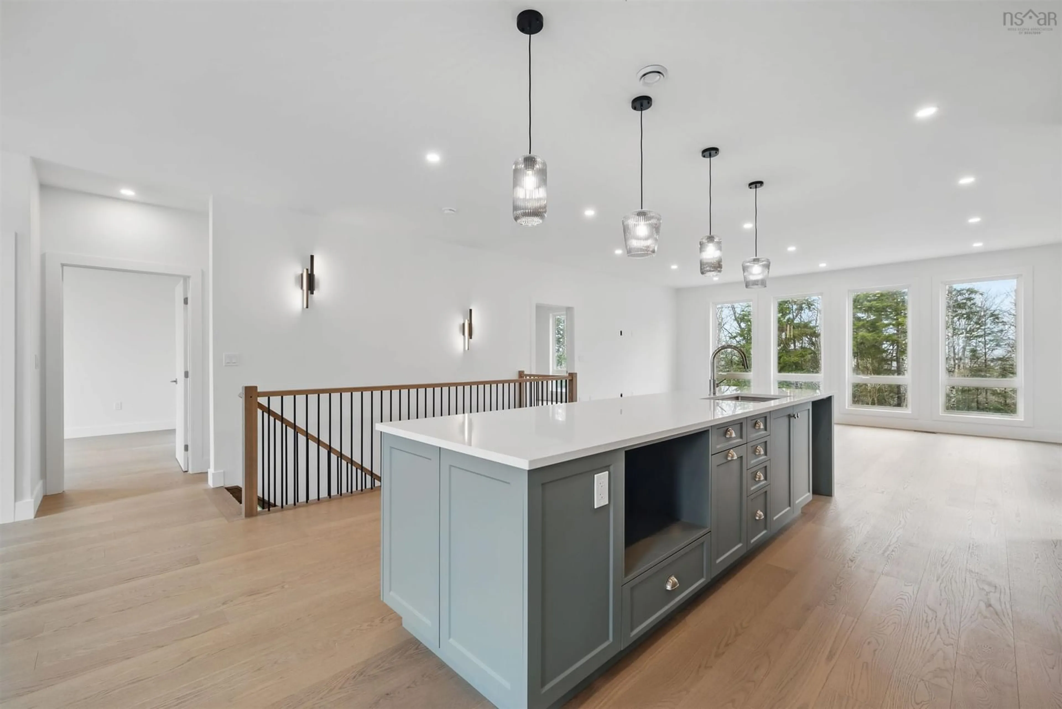3 Merion Court, Hammonds Plains, Nova Scotia B4B 2R1
Contact us about this property
Highlights
Estimated valueThis is the price Wahi expects this property to sell for.
The calculation is powered by our Instant Home Value Estimate, which uses current market and property price trends to estimate your home’s value with a 90% accuracy rate.Not available
Price/Sqft$269/sqft
Monthly cost
Open Calculator
Description
Welcome to the Knolls of Glenn Arbour! This stunning new construction bungalow offers 4 bedrooms, 3.5 bathrooms, and an impressive 2,970 sq. ft. of living space. Designed for comfort and style, this home features an attached double-car garage with direct entry into a convenient mudroom/laundry room—perfect for those colder months. The main level boasts a bright, open-concept floor plan with a sleek, high-end kitchen that is as functional as it is beautiful. The seafoam green lower cabinets add a touch of elegance, while the range hood and open shelving provide a modern, airy feel. The oversized island is both stylish and practical, featuring a spacious stool area and hidden storage cabinets for added convenience. Overlooking the kitchen, the generously sized living and dining areas create an inviting space for entertaining or relaxing. Step outside onto your spacious balcony and enjoy the peace and privacy of your backyard retreat. The fully finished walkout basement offers two additional bedrooms and a sprawling rec room—complete with a rough-in for a bar, making it the ideal space for hosting guests or creating a cozy entertainment hub. Don’t miss this incredible opportunity to own a beautifully designed bungalow in a sought-after community!
Property Details
Interior
Features
Main Floor Floor
Living Room
20 x 11.6Dining Room
13 x 7Kitchen
9 x 12.6Bedroom
12.1 x 10.7Exterior
Parking
Garage spaces 2
Garage type -
Other parking spaces 0
Total parking spaces 2
Property History
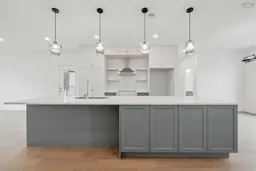 39
39
