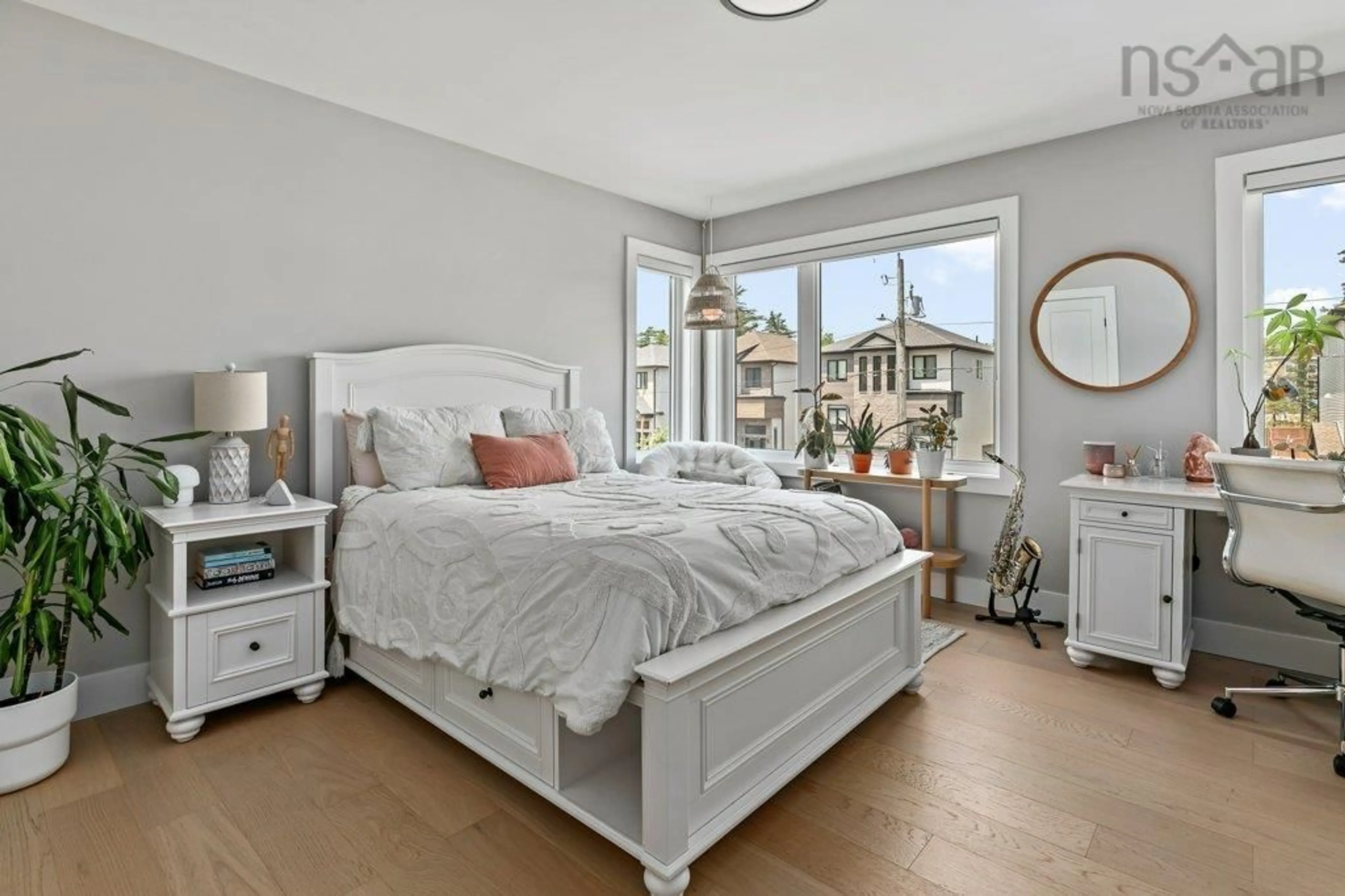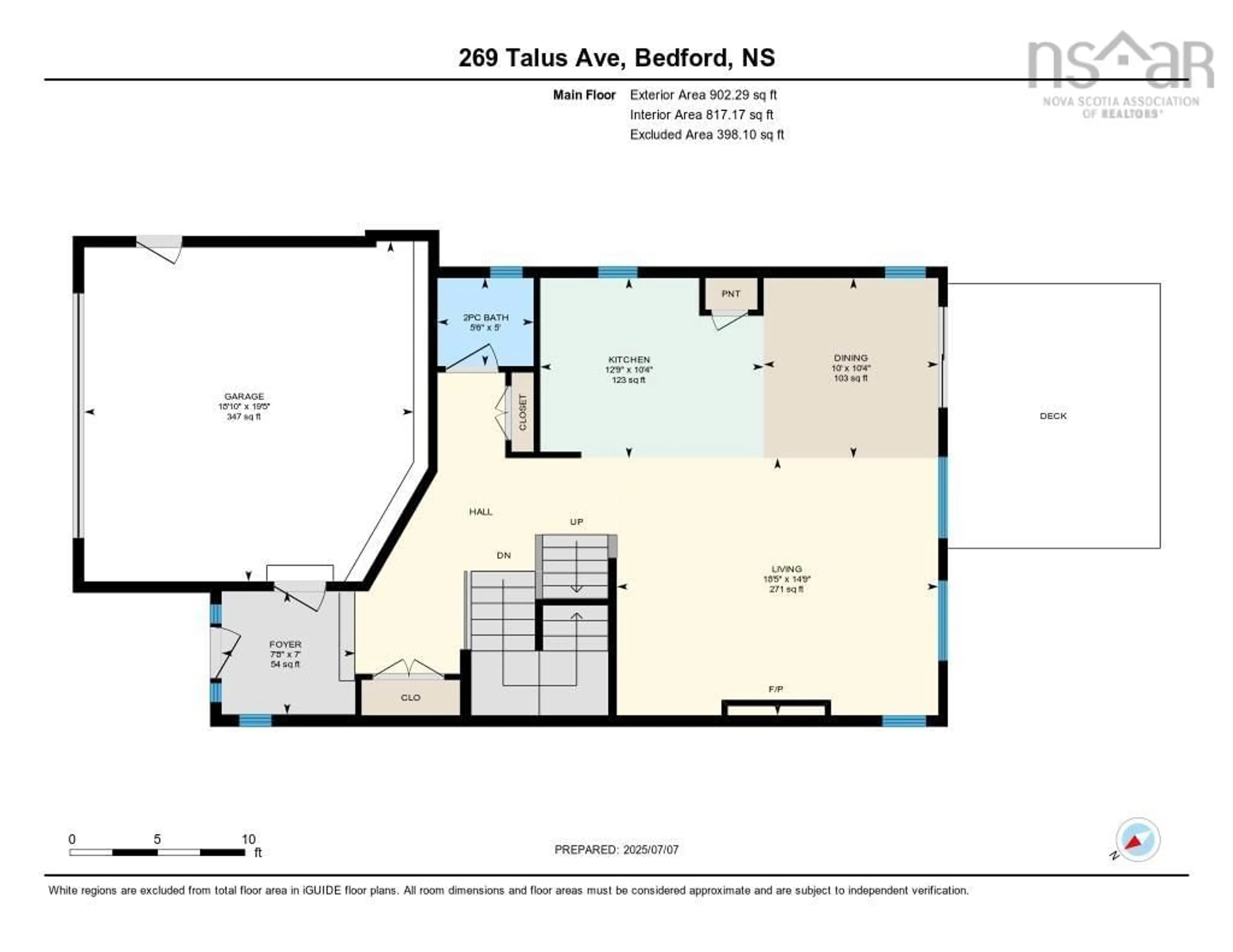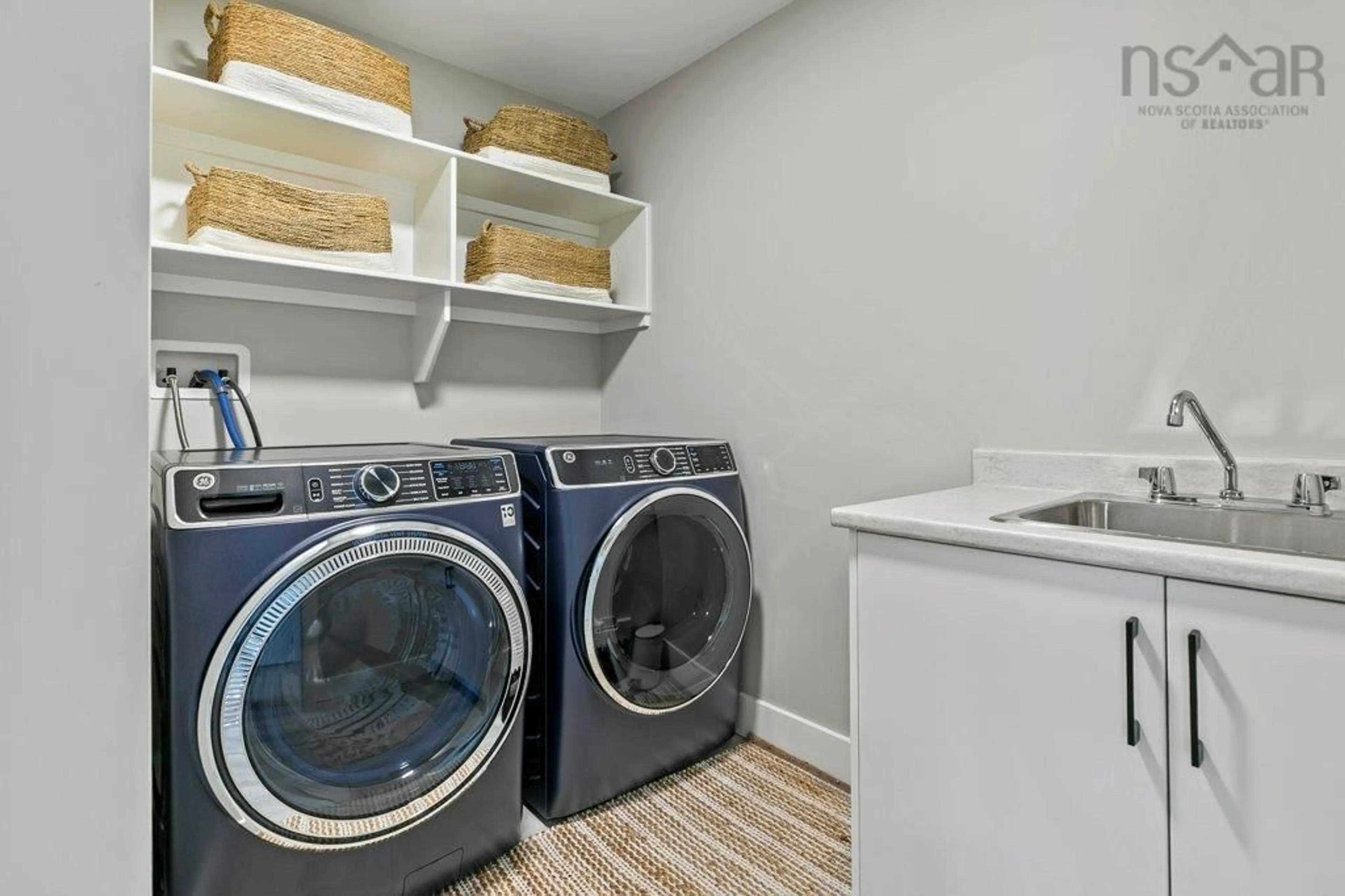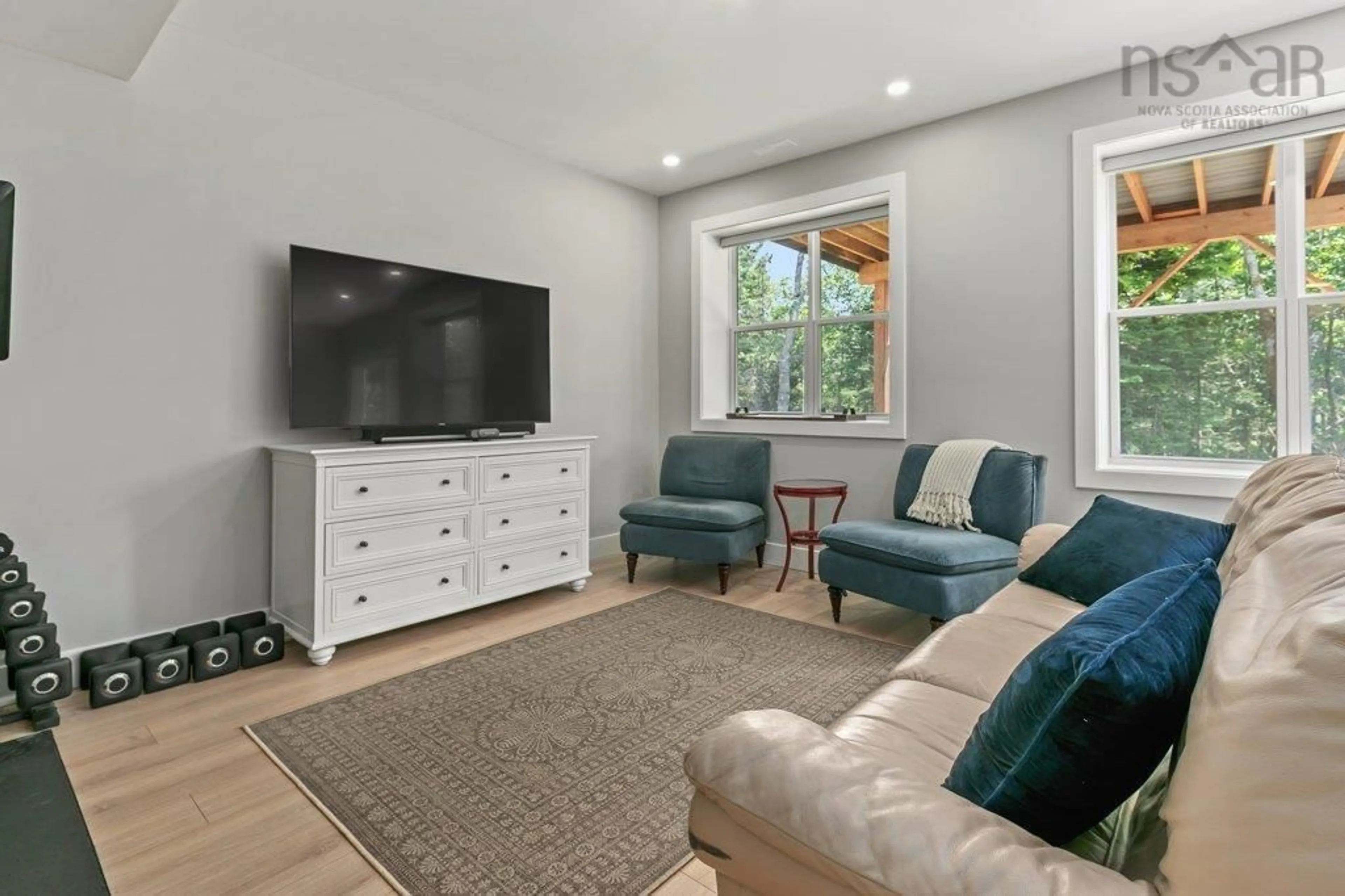269 Talus Ave, Bedford, Nova Scotia B4B 1T9
Contact us about this property
Highlights
Estimated valueThis is the price Wahi expects this property to sell for.
The calculation is powered by our Instant Home Value Estimate, which uses current market and property price trends to estimate your home’s value with a 90% accuracy rate.Not available
Price/Sqft$324/sqft
Monthly cost
Open Calculator
Description
Welcome to 269 Talus Avenue, a stunning and meticulously maintained home in West Bedford! This three-year-old home is ideally situated on a beautiful green belt lot. Its modern and functional design is perfect for a growing family, offering engineered hardwood throughout the main level, a spacious entryway, a convenient powder room, and a bright, open-concept living, dining, and kitchen area. You'll find numerous upgrades, including enhanced appliances, electric Hunter Douglas blinds throughout, and a cozy electric fireplace. The engineered hardwood continues upstairs to a spacious primary suite featuring an oversized spa ensuite and a large walk-in closet. This level also includes two generously sized additional bedrooms (both with walk-in closets), a laundry room, and a full four-piece bath. The lower level provides a great-sized fourth bedroom, a full four-piece bathroom, additional storage, and a large rec room with patio doors leading to your lovely yard, which backs onto a greenbelt. The home also features a built-in 1.5-car garage with a newly epoxied floor, natural gas fully ducted heating and cooling and a double exposed aggregate driveway. With coffee shops, pharmacies, schools, and the beautiful Brookline walking trail just steps away, this home truly must be seen to be appreciated!
Property Details
Interior
Features
Main Floor Floor
Living Room
14.9 x 18.5Dining Room
10.4 x 10Kitchen
10.4 x 12.9Bath 1
5 x 5.6Exterior
Features
Parking
Garage spaces 1.5
Garage type -
Other parking spaces 2
Total parking spaces 3.5
Property History
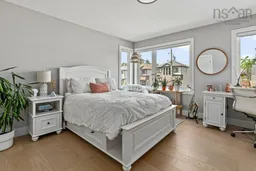 48
48
