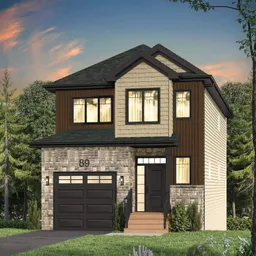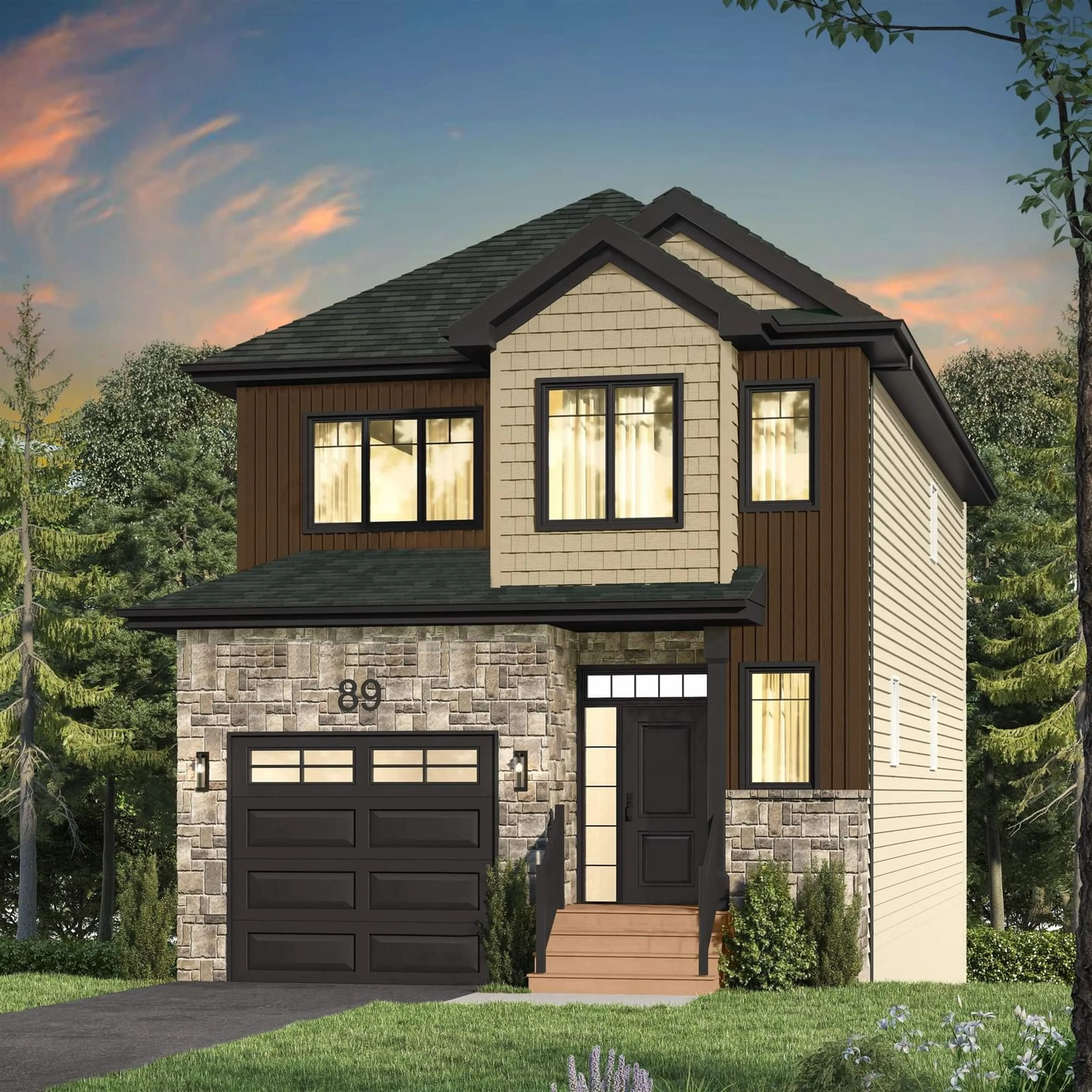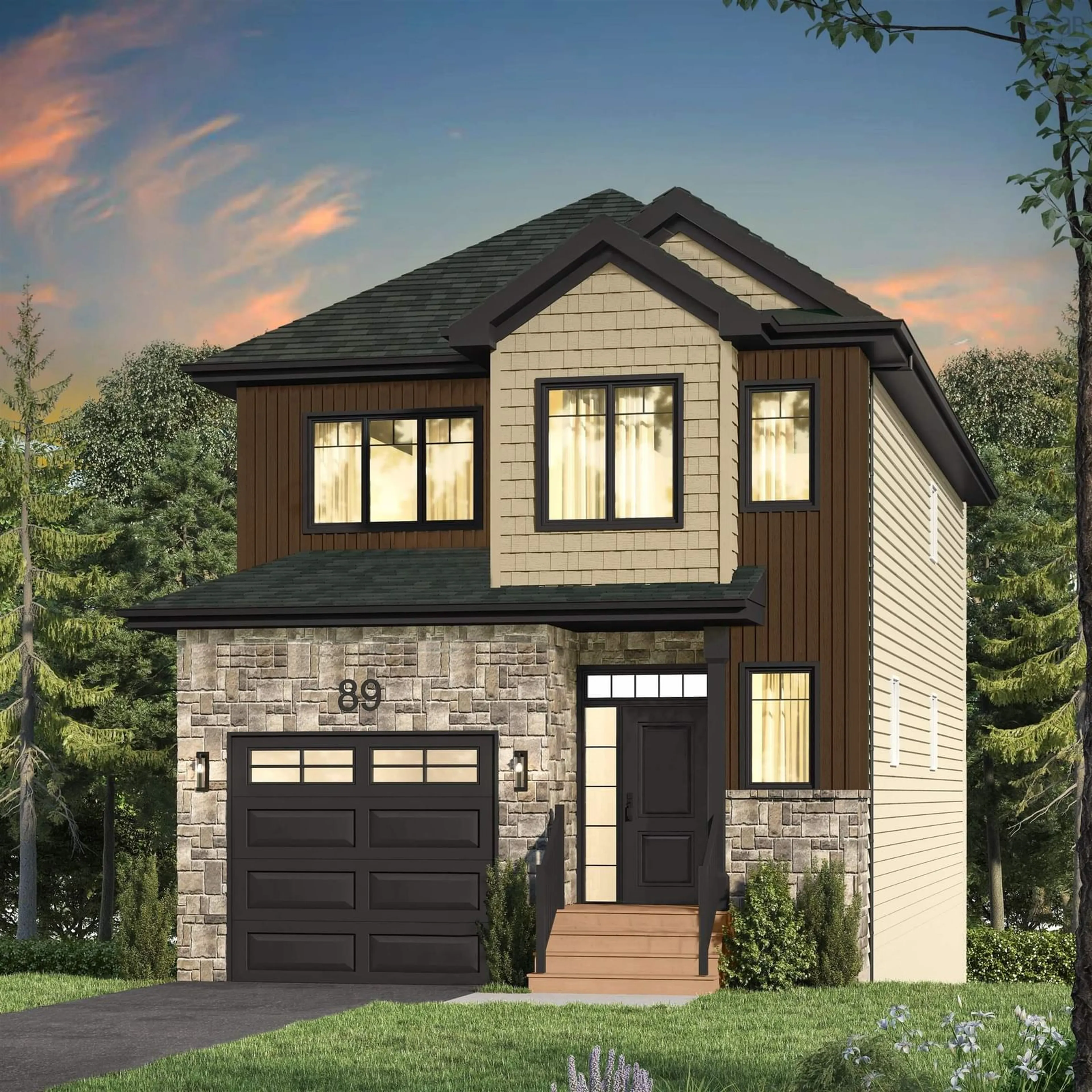26 Duff Crt #DUF13, Bedford West, Nova Scotia B4B 2P2
Contact us about this property
Highlights
Estimated ValueThis is the price Wahi expects this property to sell for.
The calculation is powered by our Instant Home Value Estimate, which uses current market and property price trends to estimate your home’s value with a 90% accuracy rate.Not available
Price/Sqft$322/sqft
Est. Mortgage$3,646/mo
Tax Amount ()-
Days On Market3 days
Description
READY TO MOVE IN! Unveiling The Elias, a masterpiece by Cresco, located on the bulb of the cul-de sac in the prestigious Brookline Park of The Parks of West Bedford. Boating 2,631 SQ FT, this model offers a seamless fusion of design and functionality with 4 bedrooms, 3.5 bathrooms with walkout basement, has a walk-in pantry and a welcoming mudroom. The open-concept living spaces create an inviting ambiance with a linear fireplace feature wall, complemented by engineered hardwood and porcelain flooring, and a stained hardwood suitcase, adding a touch of sophistication. Luxurious details encompass quartz countertops in the kitchen and bathrooms, along with an upgraded plumbing package throughout. Benefit from natural gas, this home is heated with a fully ducted heat pump with NG back-up as well as gas lines to the stove and BBQ. 1 Year Builder Warranty and 10 Year Atlantic Home Warranty are included.
Property Details
Interior
Features
Main Floor Floor
Foyer
5.7 x 9.2Bath 1
3.4 x 8.8Mud Room
4.6 x 5Living Room
11.7 x 16.5Exterior
Features
Parking
Garage spaces 1
Garage type -
Other parking spaces 0
Total parking spaces 1
Property History
 2
2



