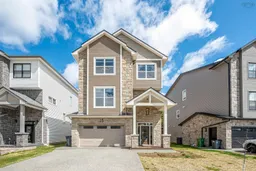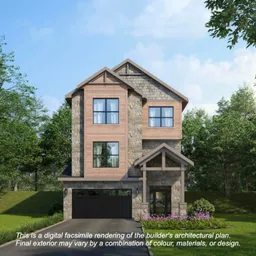Modern Elegance Meets Family Comfort in West Bedford’s Brookline Park. Welcome to your dream home in the vibrant and fast-growing community of Brookline Park, West Bedford. This stunning 5-bedroom, 4-bathroom residence combines modern aesthetics with thoughtful functionality—perfect for families or professionals seeking both style and substance. Step into an open-concept main level designed for seamless everyday living and effortless entertaining. The contemporary kitchen features a central island, walk-in pantry, and direct access to a spacious back deck—ideal for outdoor gatherings. Natural light floods the home through large windows, creating a bright and inviting atmosphere all day long. A dedicated workspace offers the perfect setting for remote work or study, while the versatile layout provides flexibility for every stage of life. Upstairs, the spacious primary bedroom becomes your private retreat, complete with a luxurious 5-piece ensuite. Three additional well-sized bedrooms and a full bathroom round out the upper level—perfect for growing families. The lower level adds even more value with a cozy family room, an extra bedroom and full bath for guests, plus a convenient 1.5-car garage. Still under builder warranty and only 1 year and 4 months old, this home offers peace of mind and modern construction quality. Enjoy close proximity to parks, trails, schools, and shopping , everything you need is right at your doorstep.
Inclusions: Stove, Dishwasher, Dryer, Washer, Refrigerator
 47
47



