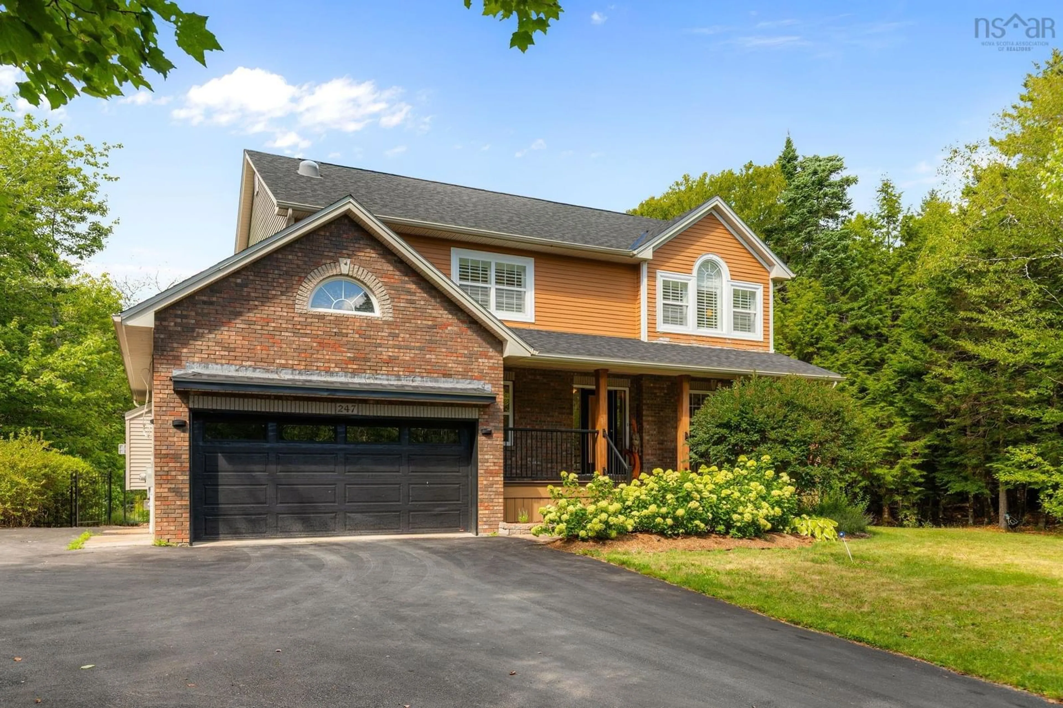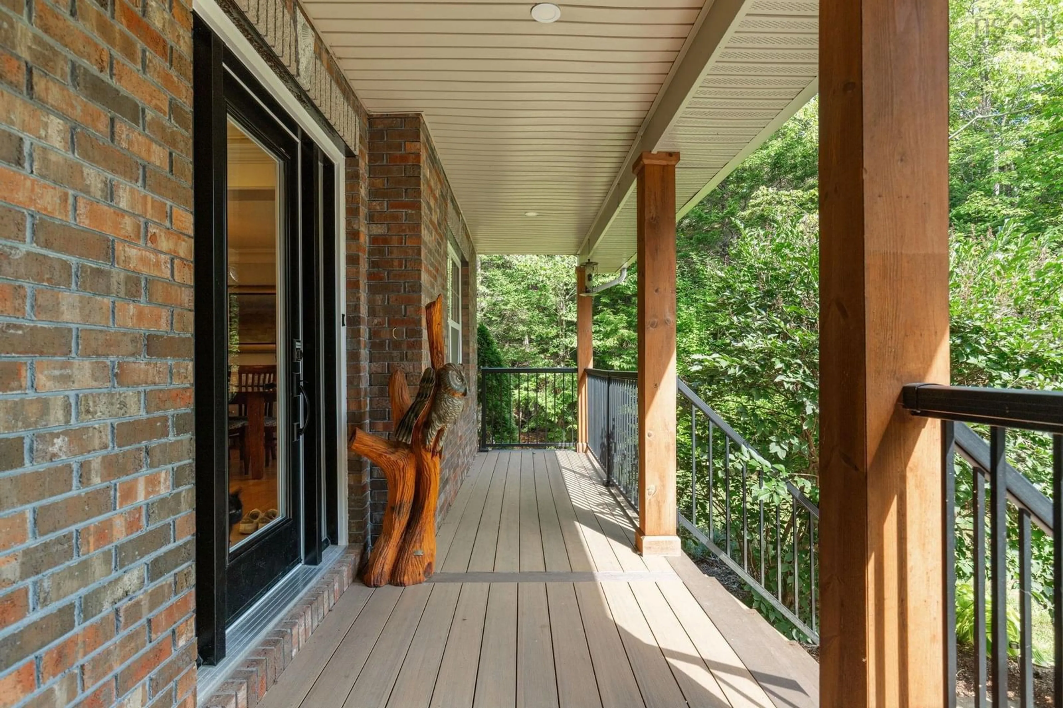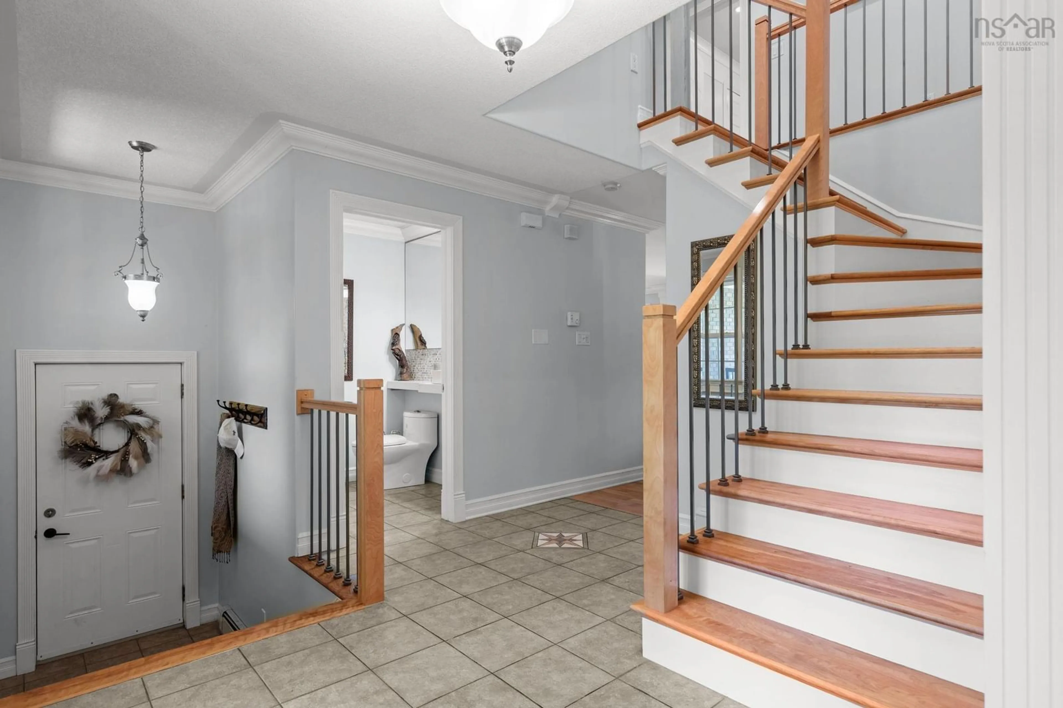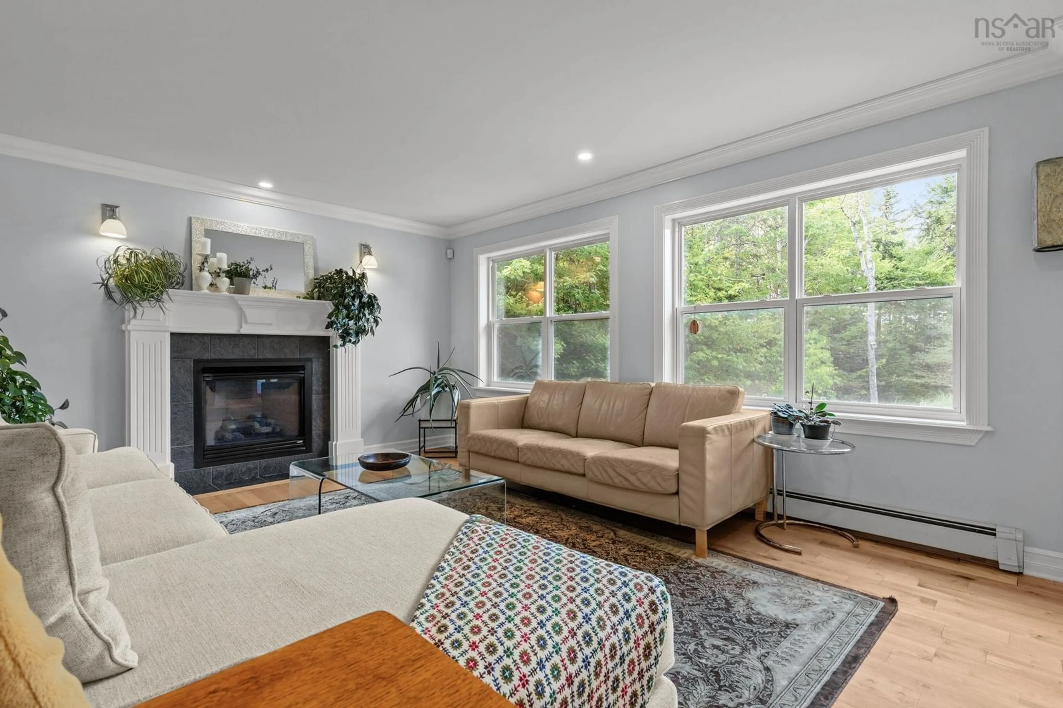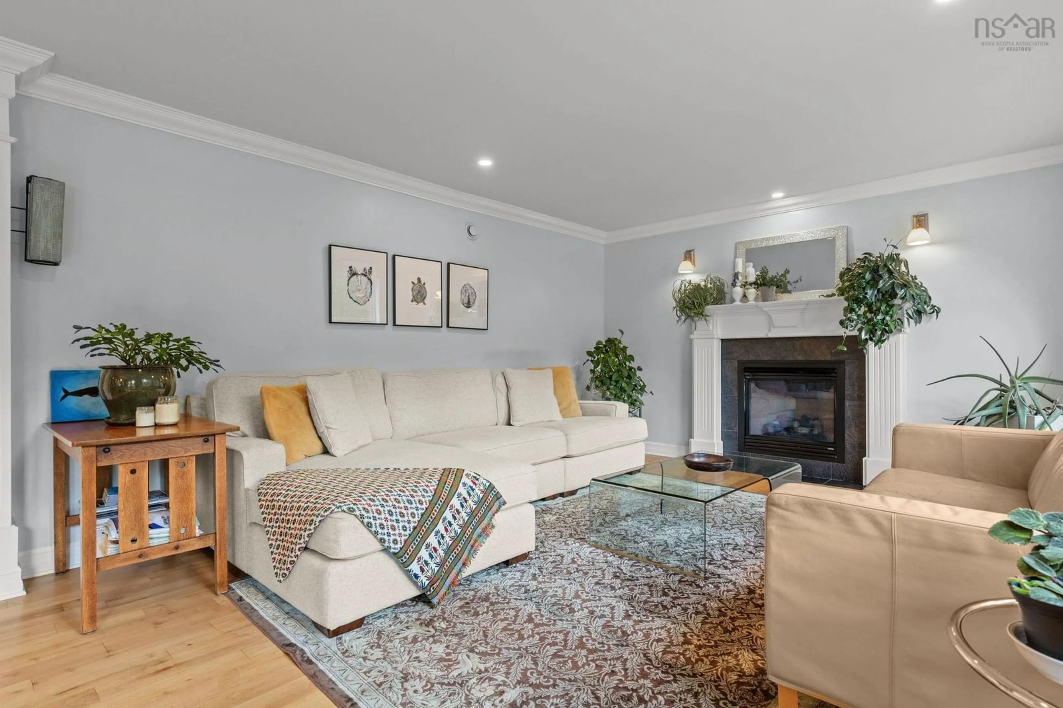247 Skye Cres, Hammonds Plains, Nova Scotia B4B 1W8
Contact us about this property
Highlights
Estimated valueThis is the price Wahi expects this property to sell for.
The calculation is powered by our Instant Home Value Estimate, which uses current market and property price trends to estimate your home’s value with a 90% accuracy rate.Not available
Price/Sqft$353/sqft
Monthly cost
Open Calculator
Description
WELCOME HOME!! Tucked away in the sought-after Glen Arbour subdivision, this elegant 2-storey home has a perfect balance of style, comfort, and privacy. Just minutes from the Glen Arbour Golf Course, this property offers not only a beautiful home but also a backyard retreat that feels like a private oasis. The main level consists of a spacious foyer, formal dining room, 2 pc powder room, walkout to a double car garage and an open-concept kitchen featuring granite countertops, island, pantry, and high-end stainless steel appliances that flows seamlessly to the family room featuring a cozy propane fireplace. On the upper level, the primary bedroom features a luxurious 5-piece ensuite and walk-in closet. Three additional bedrooms, each with their own heat pump, share a beautifully renovated main bathroom. A convenient laundry area adds everyday convenience. The fully finished basement boasts a fifth bedroom, a spacious rec-room with flex area and custom built-in cabinetry, a 3-piece bathroom, and utility room to provide plenty of storage. The backyard is designed for entertaining and relaxation with a large deck overlooking a 36x18 saltwater in-ground pool, and a 26x12 pool house with mechanical doors, metal roof which is fully insulated allowing enjoyment 3 of the 4 seasons. The fully fenced backyard offers exceptional privacy, surrounded by beautiful landscaping and hardwood trees. Whether hosting friends or enjoying quiet evenings, this space is designed for entertaining and relaxation. A very well maintained home for the growing family!! This Glen Arbour beauty is more than a home—it’s a lifestyle.
Property Details
Interior
Features
2nd Level Floor
Bedroom
12.4 x 11.8Bath 1
12 x 8Primary Bedroom
11 x 19Ensuite Bath 1
10.6 x 12Exterior
Features
Parking
Garage spaces 2
Garage type -
Other parking spaces 2
Total parking spaces 4
Property History
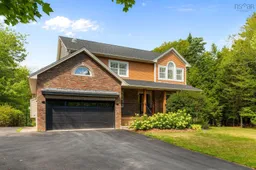 49
49
