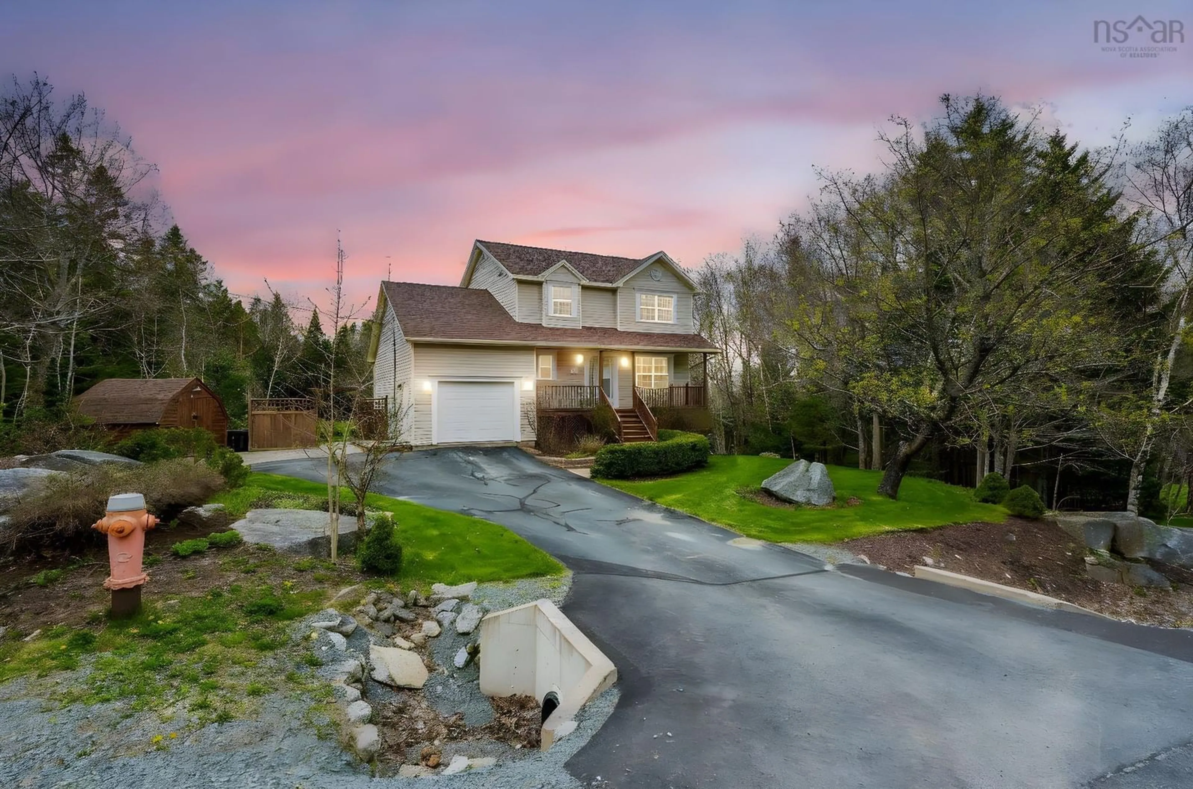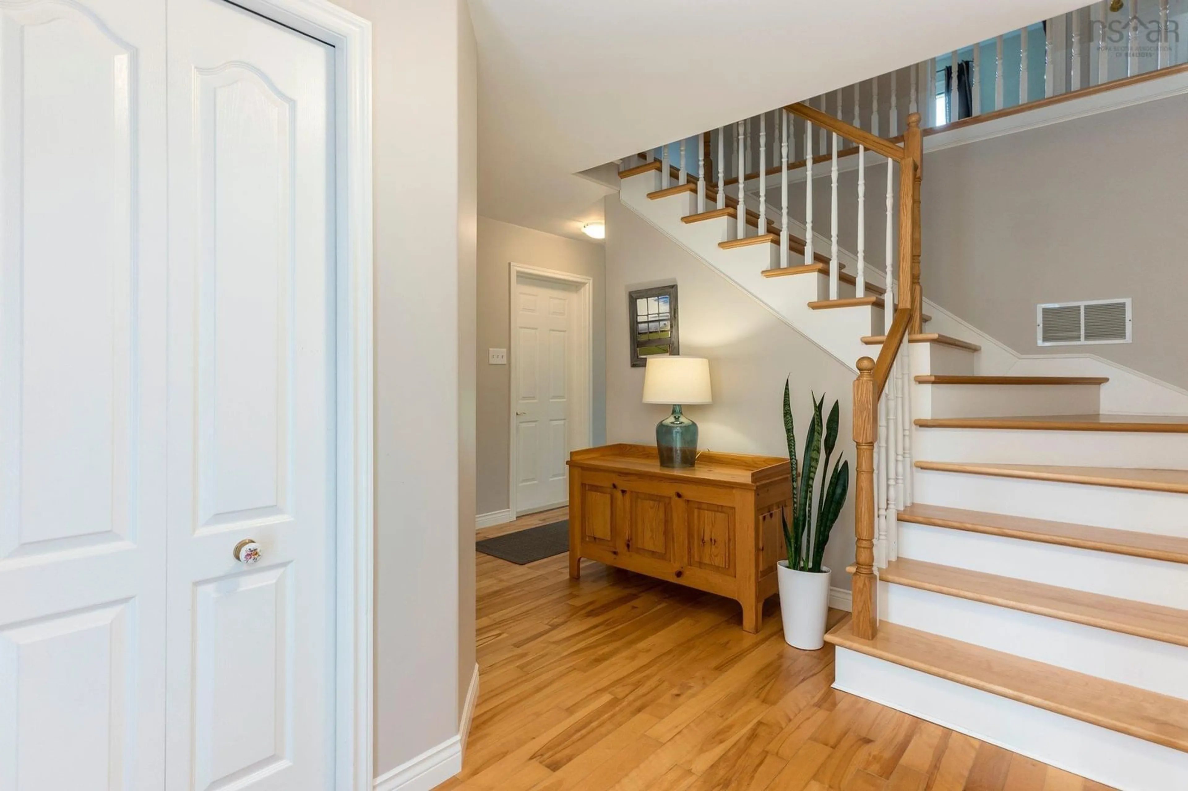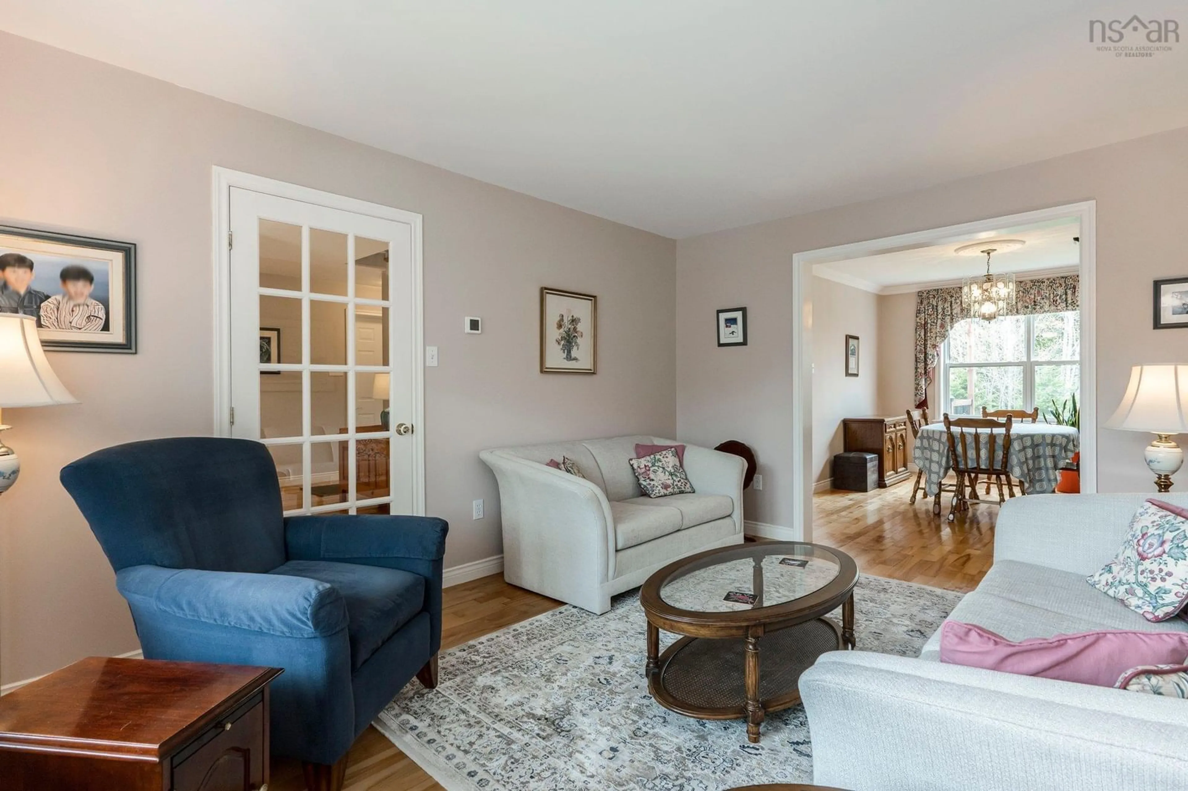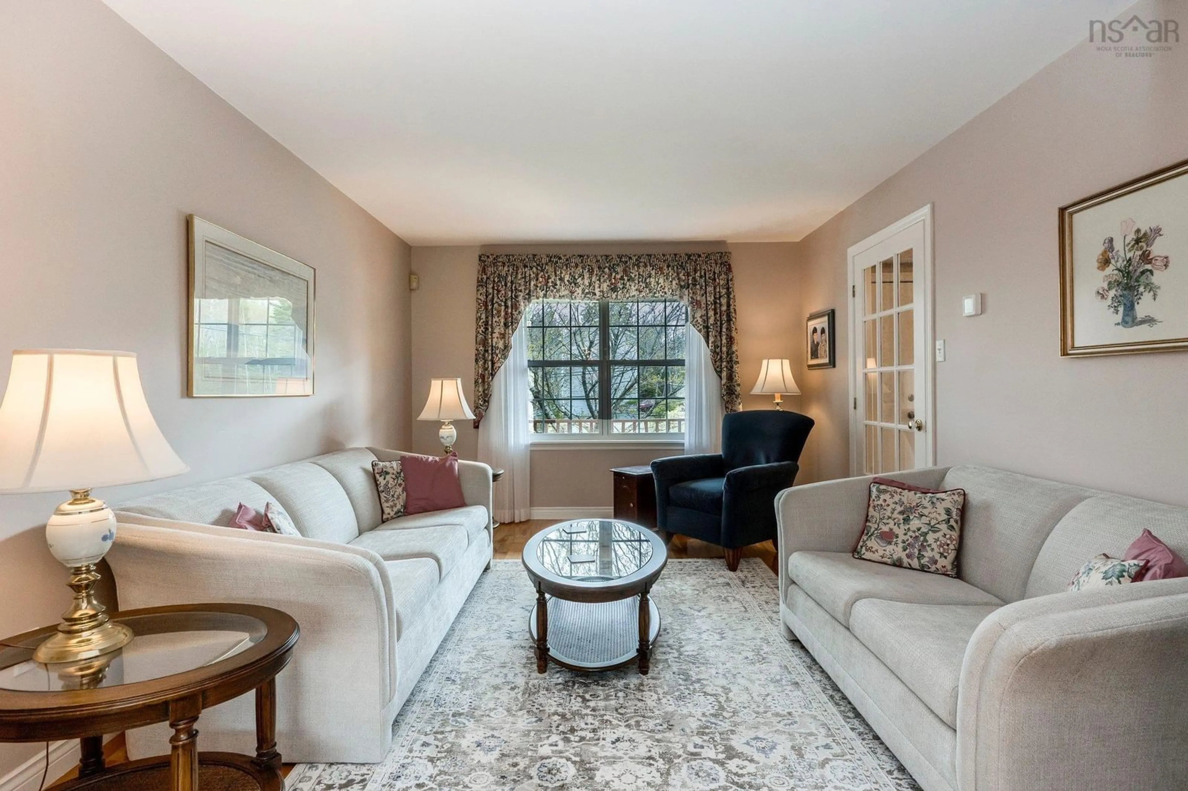227 St George Blvd, Hammonds Plains, Nova Scotia B4B 1K7
Contact us about this property
Highlights
Estimated valueThis is the price Wahi expects this property to sell for.
The calculation is powered by our Instant Home Value Estimate, which uses current market and property price trends to estimate your home’s value with a 90% accuracy rate.Not available
Price/Sqft$312/sqft
Monthly cost
Open Calculator
Description
Welcome to 227 St. George Blvd – A Stunning Family Home in Coveted Kingswood. This beautifully maintained 3-bedroom, 2.5-bath two-storey home offers timeless comfort and style in one of the most sought-after neighbourhoods. Step inside to discover warm Birch hardwood flooring and a sunken family room with soaring 12-ft ceilings — the perfect setting for relaxed evenings or entertaining guests. The renovated kitchen features crown mouldings, updated hardware, and soft-close cabinetry, opening to a spacious 16x14 walkout deck ideal for outdoor dining and gatherings. A lower 8x14 deck provides extra space for BBQs and Muskoka chairs. Enjoy ultimate privacy in the fully landscaped backyard, surrounded by mature trees, shrubs, and flowering plants. Professionally maintained lawns complete the serene outdoor experience. The attached garage includes an 4x10 elevated storage platform — perfect for seasonal items. Upstairs, the primary bedroom boasts a walk-in closet and ensuite bath for added comfort. The home is heated by a high-efficiency propane furnace (installed 4 years ago) with a programmable thermostat for year-round efficiency. Located in Kingswood, enjoy access to multiple lakes for boating, scenic walking trails, and a swimming lake — all within your own community. Don’t miss the opportunity to own this exceptional home that blends nature, space, and modern upgrades.
Property Details
Interior
Features
Main Floor Floor
Foyer
12.11 x 14.7Living Room
11.1 x 14.7Dining Room
9.11 x 13.1Kitchen
14.9 x 13.1Exterior
Features
Parking
Garage spaces 1
Garage type -
Other parking spaces 0
Total parking spaces 1
Property History
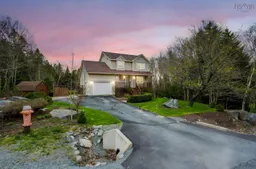 39
39
