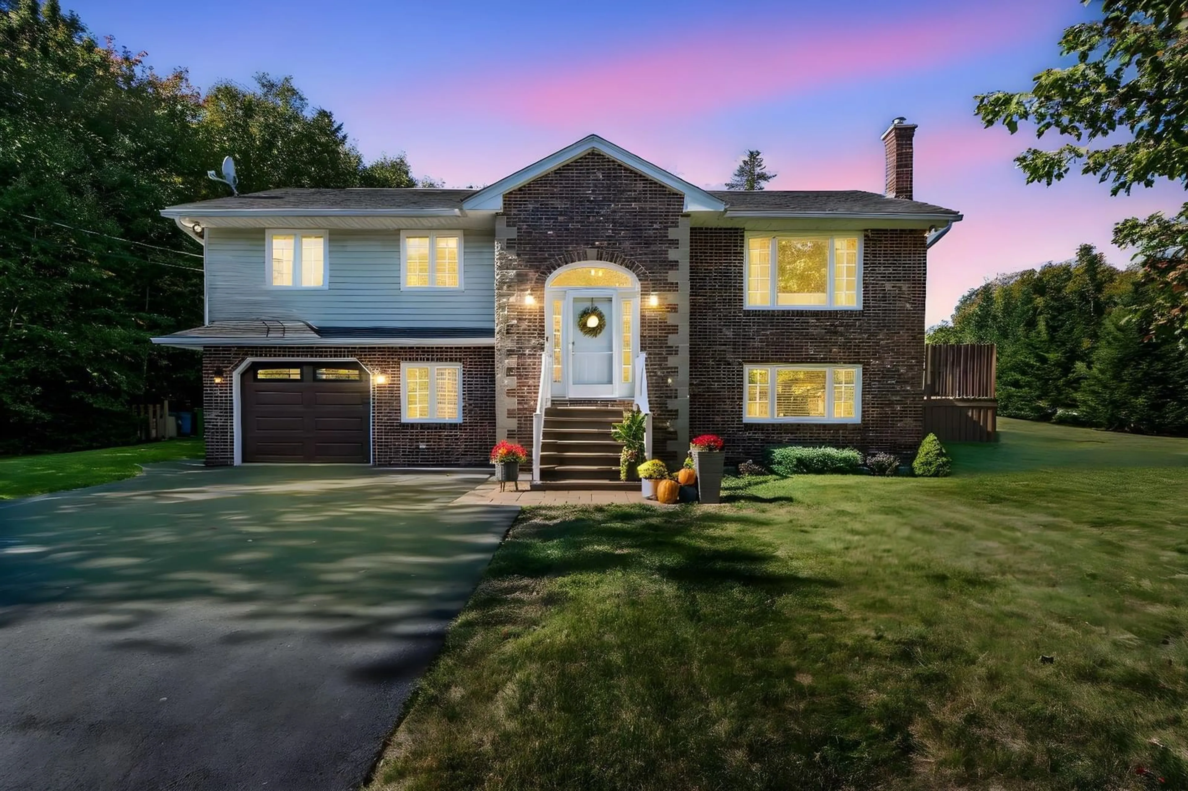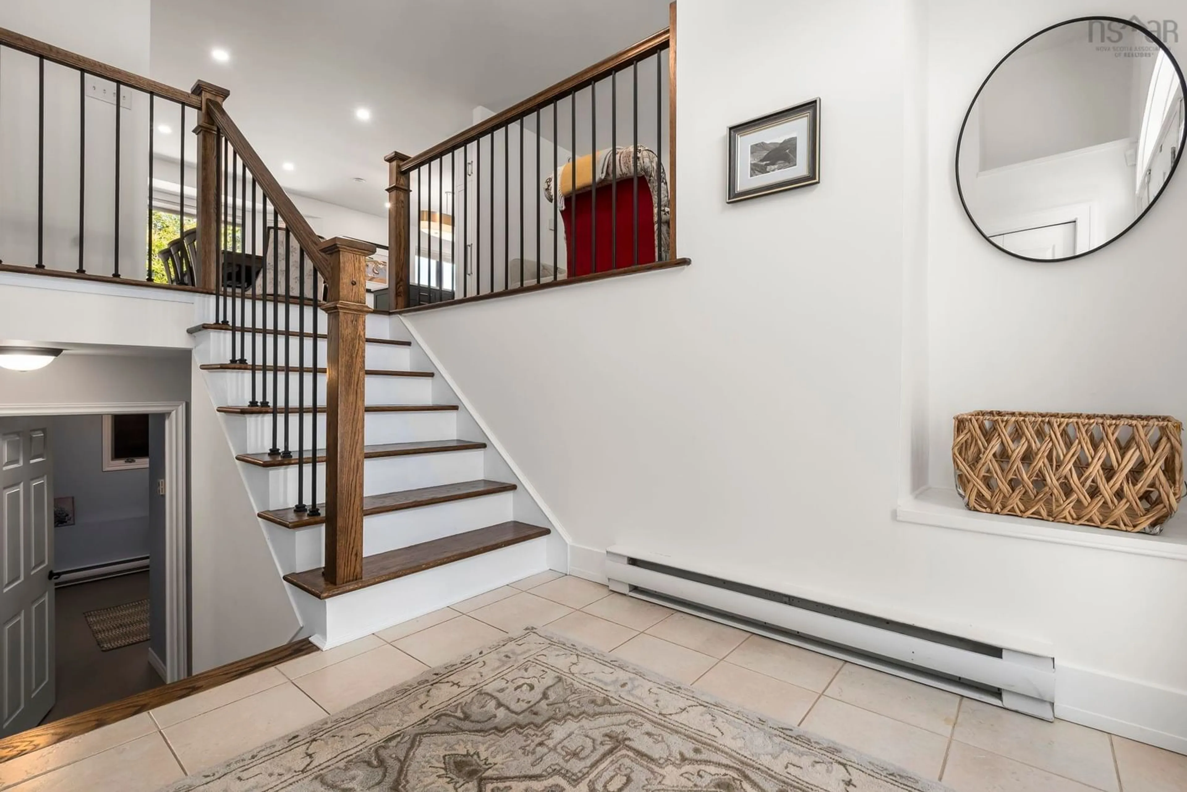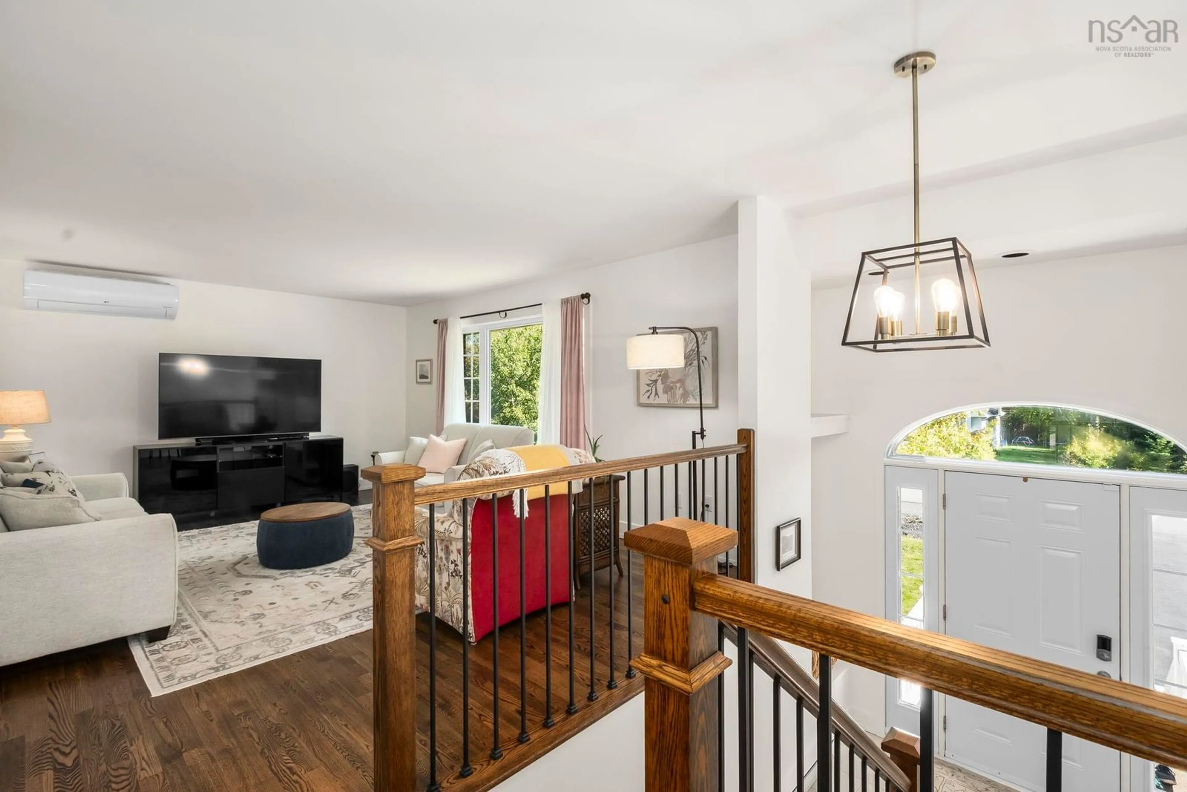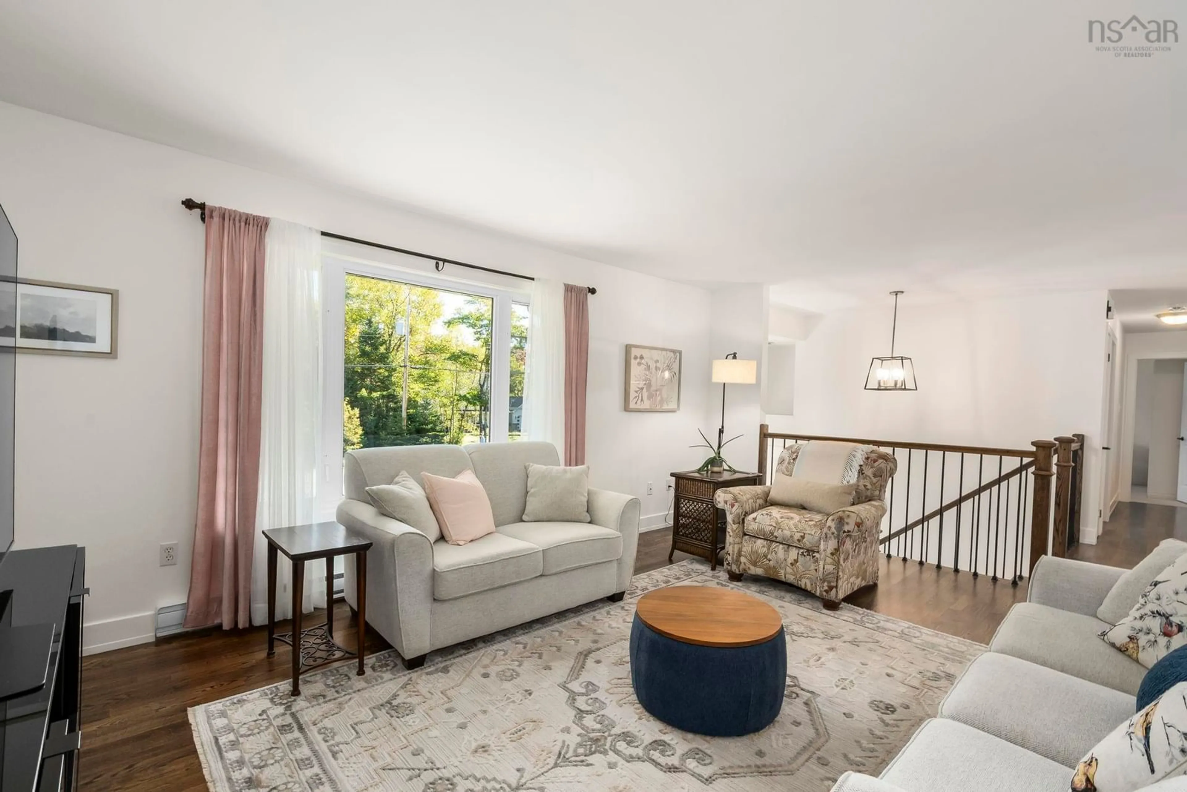21 Brenda Drive, Hammonds Plains, Nova Scotia B4B 1J9
Contact us about this property
Highlights
Estimated valueThis is the price Wahi expects this property to sell for.
The calculation is powered by our Instant Home Value Estimate, which uses current market and property price trends to estimate your home’s value with a 90% accuracy rate.Not available
Price/Sqft$302/sqft
Monthly cost
Open Calculator
Description
Welcome to 21 Brenda Drive, a beautifully updated family home in the sought-after Kingswood community. Set on a landscaped 1.2-acre corner lot surrounded by trees, trails, and lakes, this property offers the best of rural tranquility just minutes from Bedford and West Bedford amenities. The main level was completely redesigned in 2023, featuring a custom kitchen with quartz countertops, a large island, coffee bar with sink and bar fridge, and quality Frigidaire Professional appliances. Shaker-style cabinetry, thoughtful storage solutions, and Hunter Douglas blinds add both elegance and practicality. Refinished hardwood floors carry through the main level and into the primary suite, while both bathrooms have been renovated with modern finishes for everyday comfort. With 5 bedrooms plus a dedicated office, there’s room for the whole family. The bright lower-level family room with brick hearth is ready for a wood or pellet stove, while the spacious laundry and custom storage make daily life effortless. Outside, southeast exposure, professional landscaping, and a fenced 16×26 pool set the stage for summer fun. Recent updates include new pavers, garage door and opener, septic field, and full driveway replacement. Kingswood offers playgrounds, parks, lakes, and a vibrant community spirit—plus municipal water and proximity to excellent schools. 21 Brenda Drive delivers space, style, and a welcoming lifestyle.
Property Details
Interior
Features
Main Floor Floor
Living Room
17.9 x 13Dining Room
12.4 x 15.3Kitchen
12 x 13.3Bath 1
4.11 x 7.9Exterior
Features
Parking
Garage spaces 1
Garage type -
Other parking spaces 2
Total parking spaces 3
Property History
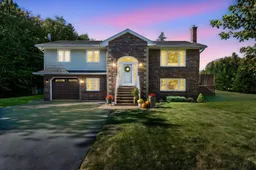 50
50
