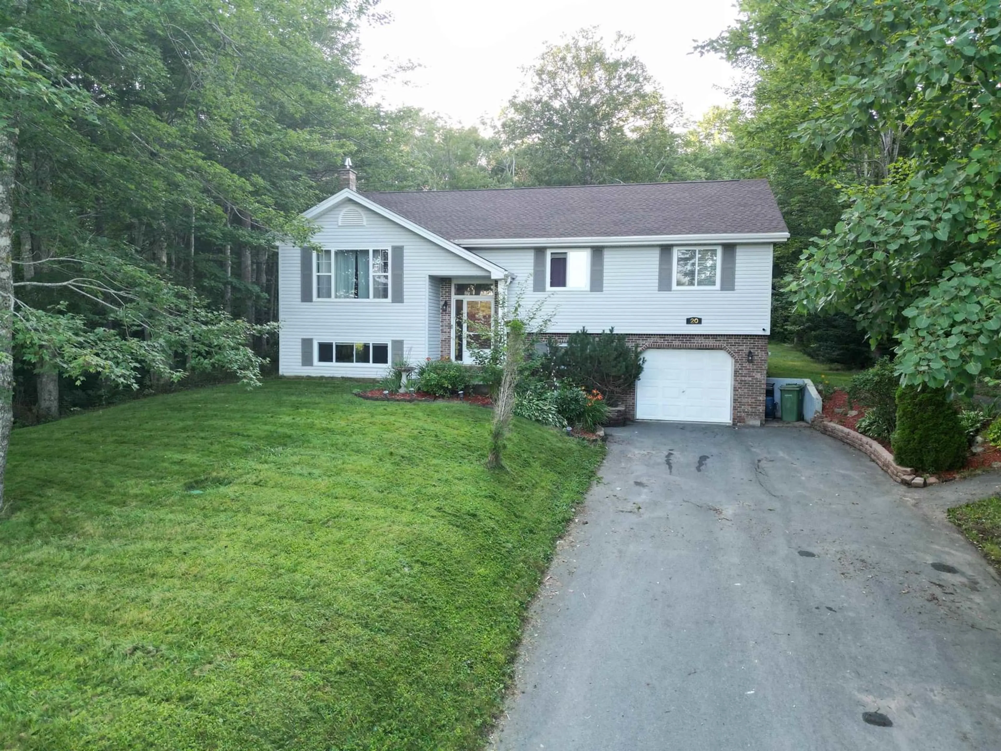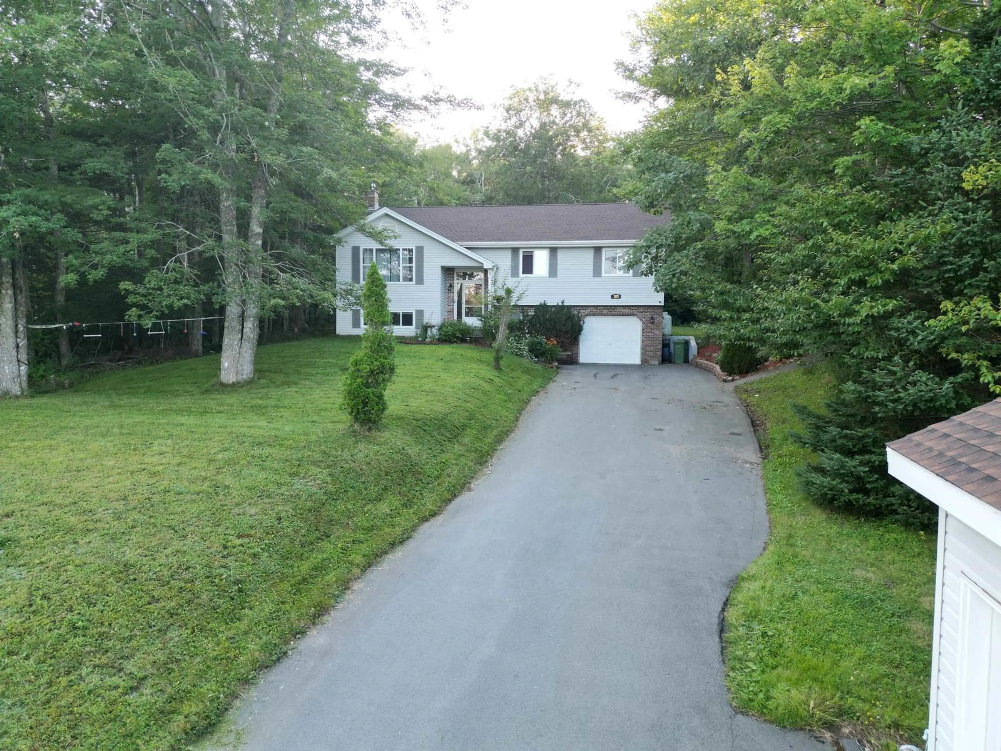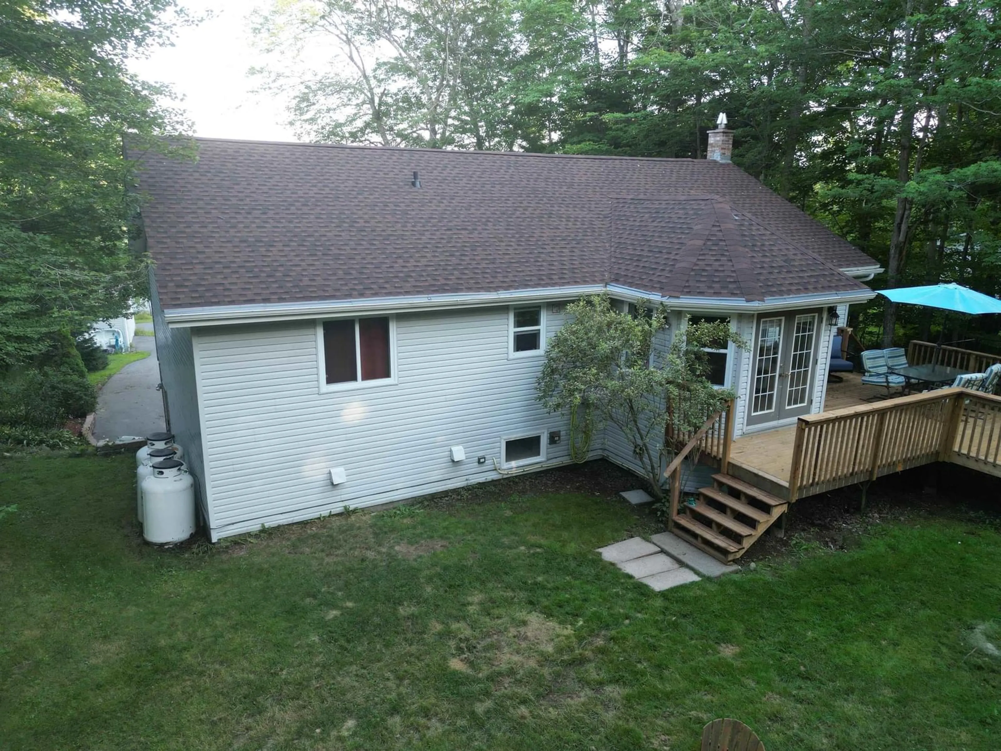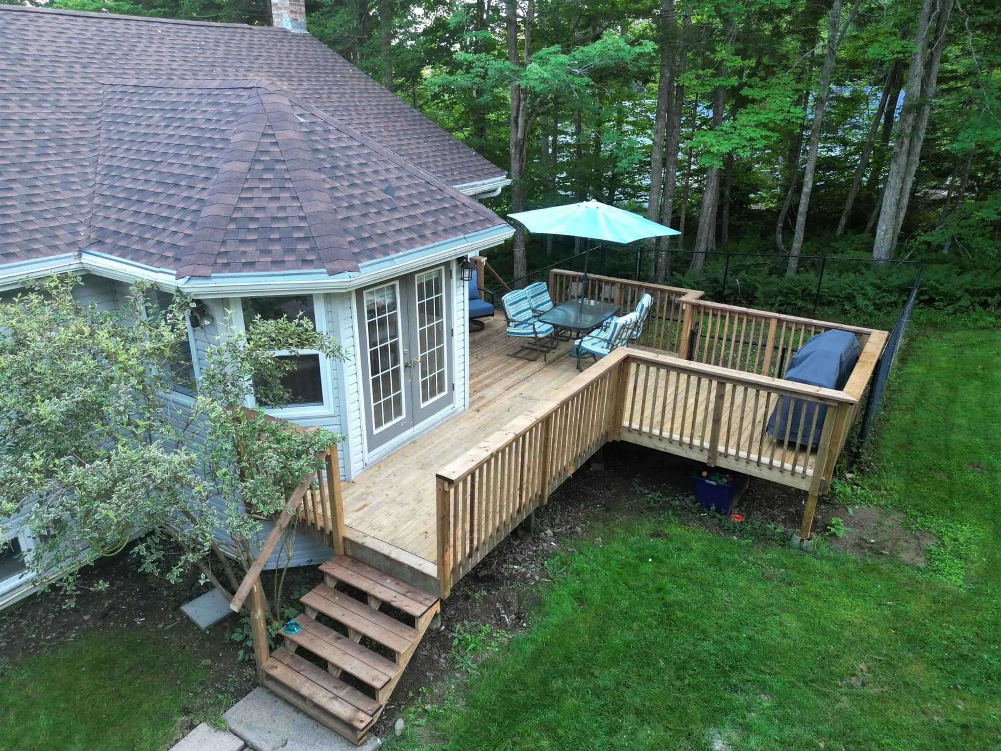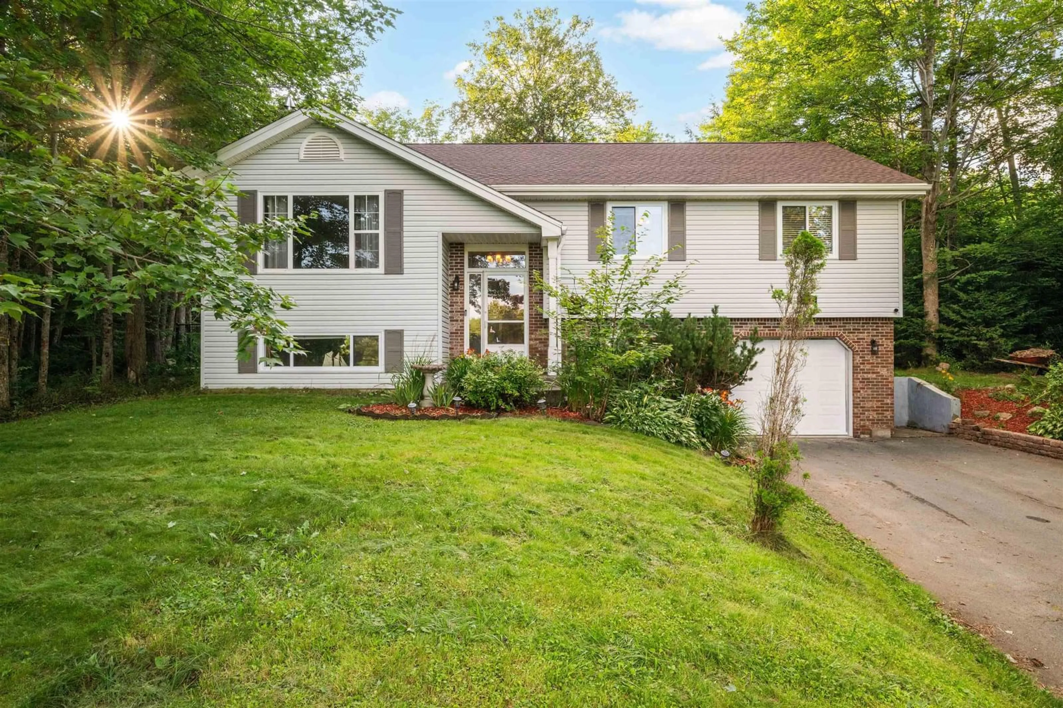
20 Paula Dr, Hammonds Plains, Nova Scotia B3Z 1J5
Contact us about this property
Highlights
Estimated ValueThis is the price Wahi expects this property to sell for.
The calculation is powered by our Instant Home Value Estimate, which uses current market and property price trends to estimate your home’s value with a 90% accuracy rate.Not available
Price/Sqft$278/sqft
Est. Mortgage$2,770/mo
Tax Amount ()-
Days On Market190 days
Description
Freshly painted throughout!!!! Welcome to Highland Park, a desired neighborhood in HRMs west end. Recent growth has this property value growing year after year, use it as a comfortable home for your family or as an investment in your future. The subdivision includes an off-leash dog park, community access to Cox Lake and a children's playground across the street. The property features 3 bedrooms, three full bathrooms, a large spare room in the basement that can be used as a guest bedroom and plenty of flex space to adapt to your needs. Park your vehicle in the single attached garage, or in the detached double garage equipped with 240 amp service and a steel "I" beam perfect for your home auto shop or an EV fast-charging station. The home is outfitted with central vacuum and an air exchanger, along with a propane range and an on-demand water heating system and a WETT-certified wood stove. This home has several recent upgrades including new heat pump in 2019, windows and plumbing in 2023. A new roof this year, and a new 10kw generator in 2024. The newly refinished deck also features an enclosed dog-run for your pets that could be used as a garden, safe from wildlife. Privacy is provided on all sides by mature trees in this quiet neighborhood. Don't miss this one....book a showing today!!!
Upcoming Open Houses
Property Details
Interior
Features
Lower Level Floor
Media Room
10'9 x 10'Laundry/Bath
10'4 x 9'9Bath 2
Family Room
13'3 x 18'5Exterior
Features
Parking
Garage spaces 3
Garage type -
Other parking spaces 0
Total parking spaces 3
Property History
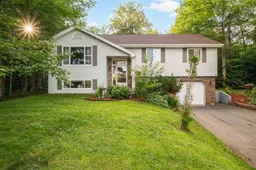 48
48
