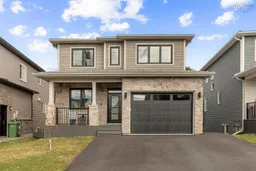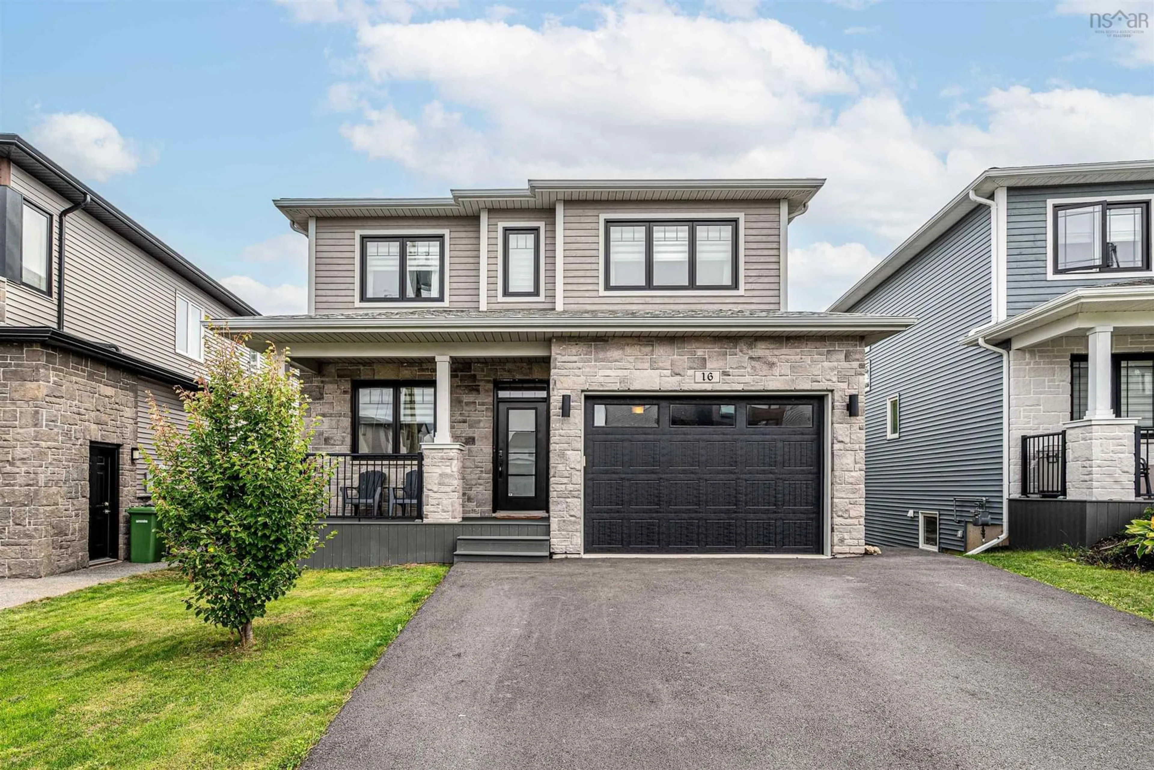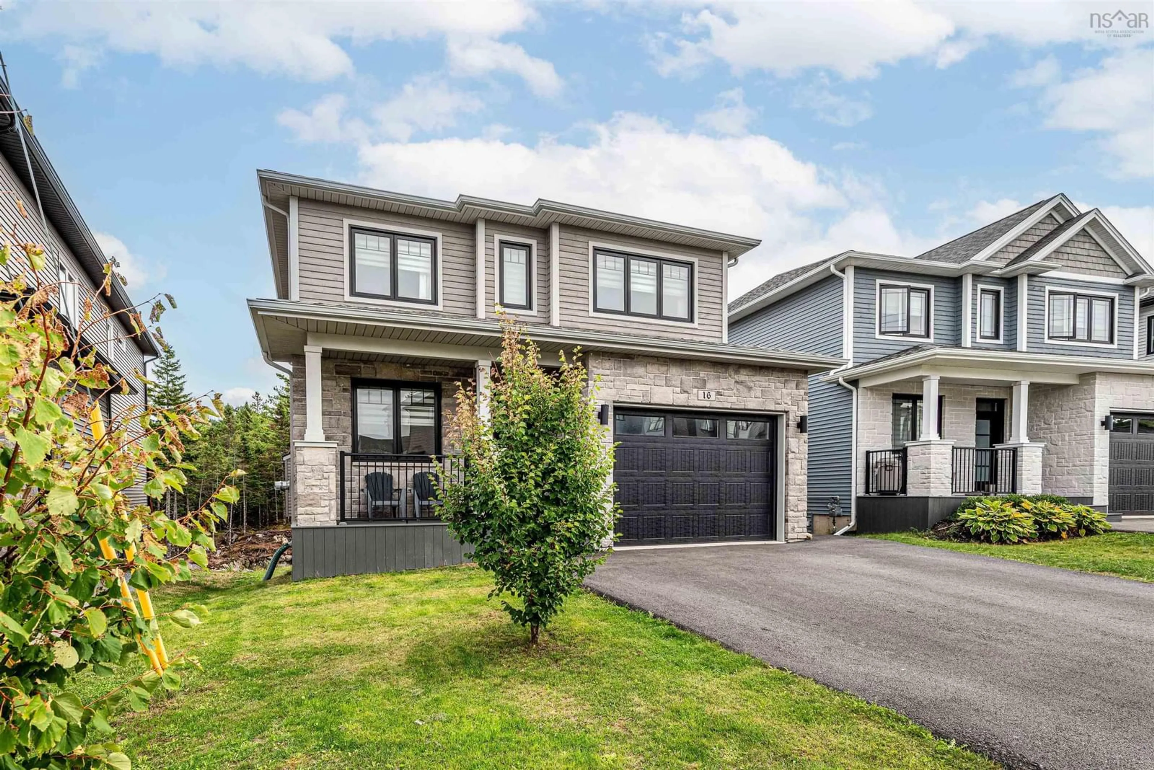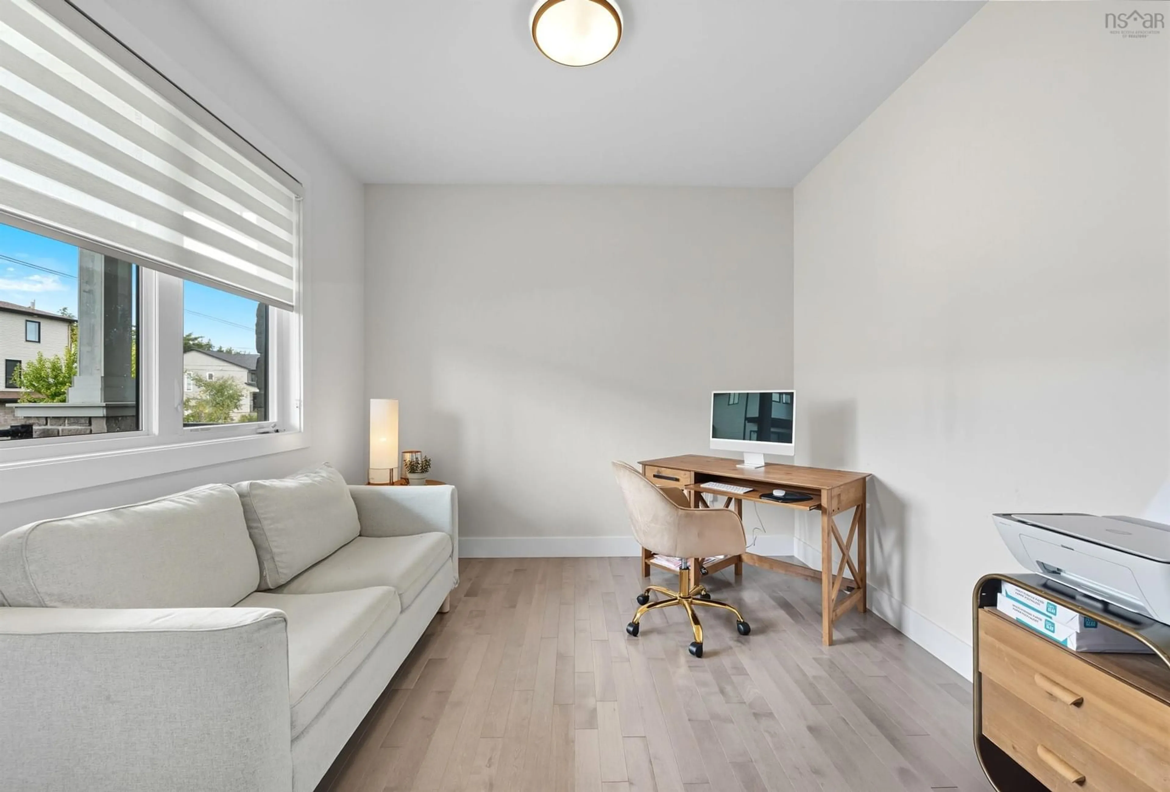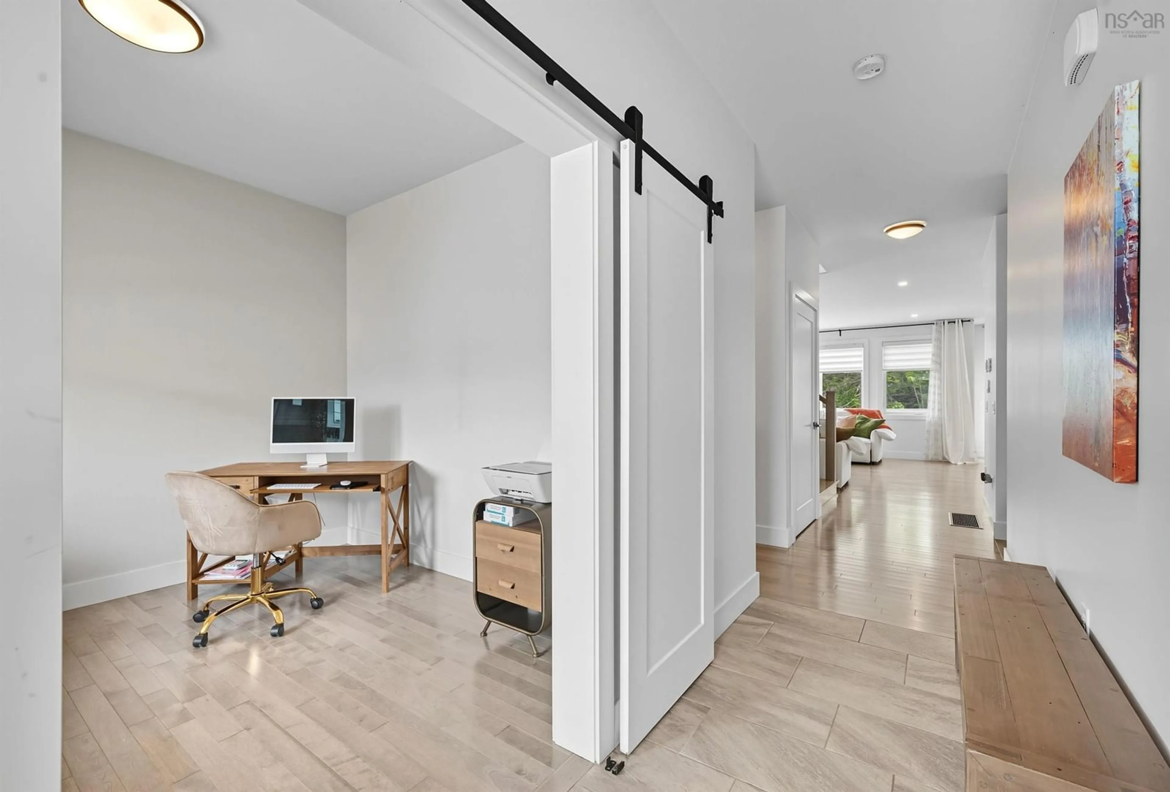16 Shirley Elliot Crt, Bedford, Nova Scotia B4B 0Z8
Contact us about this property
Highlights
Estimated valueThis is the price Wahi expects this property to sell for.
The calculation is powered by our Instant Home Value Estimate, which uses current market and property price trends to estimate your home’s value with a 90% accuracy rate.Not available
Price/Sqft$317/sqft
Monthly cost
Open Calculator
Description
Welcome to 16 Shirley Elliot Court, an functional and elegant two-storey located in the most sought-after cul-de-sac of Brookline Park, West Bedford. It's one of the streets in this neighbourhood where children attend West Bedford School from Pre-primary to Grade 12. This home still has 2 remaining years of the transferable Atlantic Home Full Warranty. Boasting meticulous craftsmanship across all three levels, this home offers ample storage and premium finishes. The main floor boasts a welcoming den/office, an open-concept living room with natural gas fireplace and a chef’s dream kitchen with quartz counter tops, large island as well as a walk in pantry. On upper level, the spacious and luxurious master suite, featuring a tray ceiling, walk in closet and ensuite with quartz counter top dual vanity, freestanding soaker tub, custom tiled shower and separate toilet closet. Two more bedrooms, a full bath with dual vanity and a laundry room finish off this level. The basement offers a generous recreational area with a walkout to the backyard, an additional bedroom, full bathroom, and utility room. Additional features include hardwood flooring on the main level, stairs and upper level and laminate flooring in basement, fully ducted heat pump, central vacuum, composite front porch, and an above ground salt water pool. Recent upgrades(2024) include entire home painted, whole home customized window coverings, motorized blinds in living room, dining area and primary bedroom, upgraded electrical panel for generator, EV Charge in garage, pool heat pump, new light fixtures in living room, dining area and kitchen, updated hardware and professional refinished island and new front loaded with 6 cu capacity washer and dryer. Family-friendly neighbourhood, 30 seconds walking to school bus stop, close to all amenities, this home should not be missed.
Property Details
Interior
Features
2nd Level Floor
Bedroom
10.4 x 13.8Ensuite Bath 1
12.1 x 10.4Bath 2
5.11 x 11.6Primary Bedroom
14.6 x 17Exterior
Features
Parking
Garage spaces 1
Garage type -
Other parking spaces 2
Total parking spaces 3
Property History
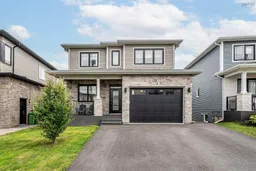 48
48