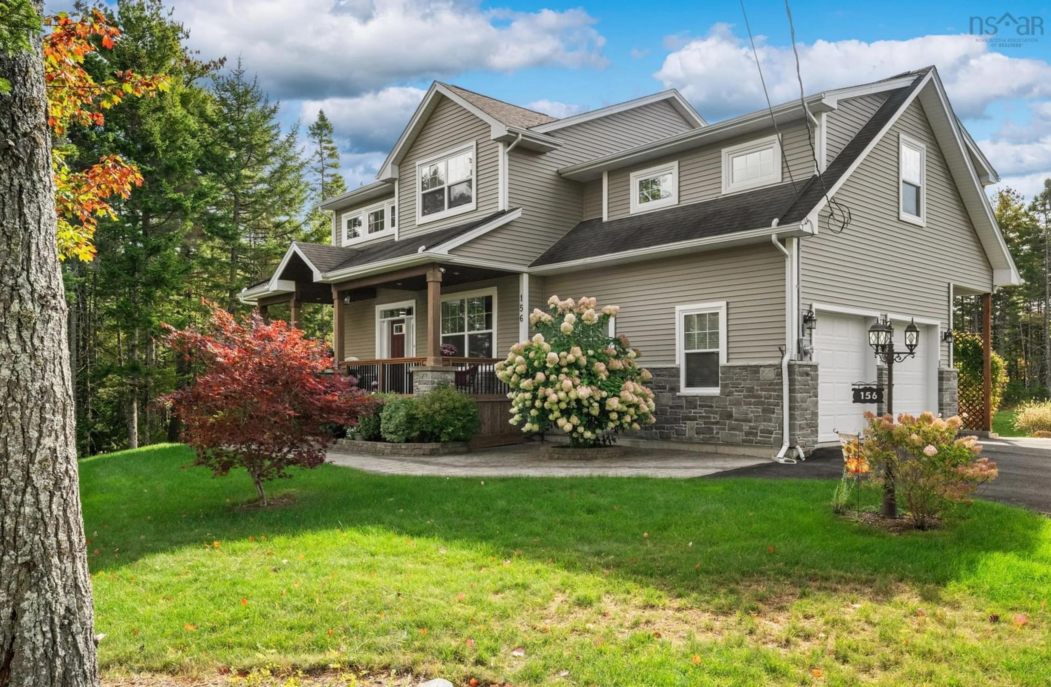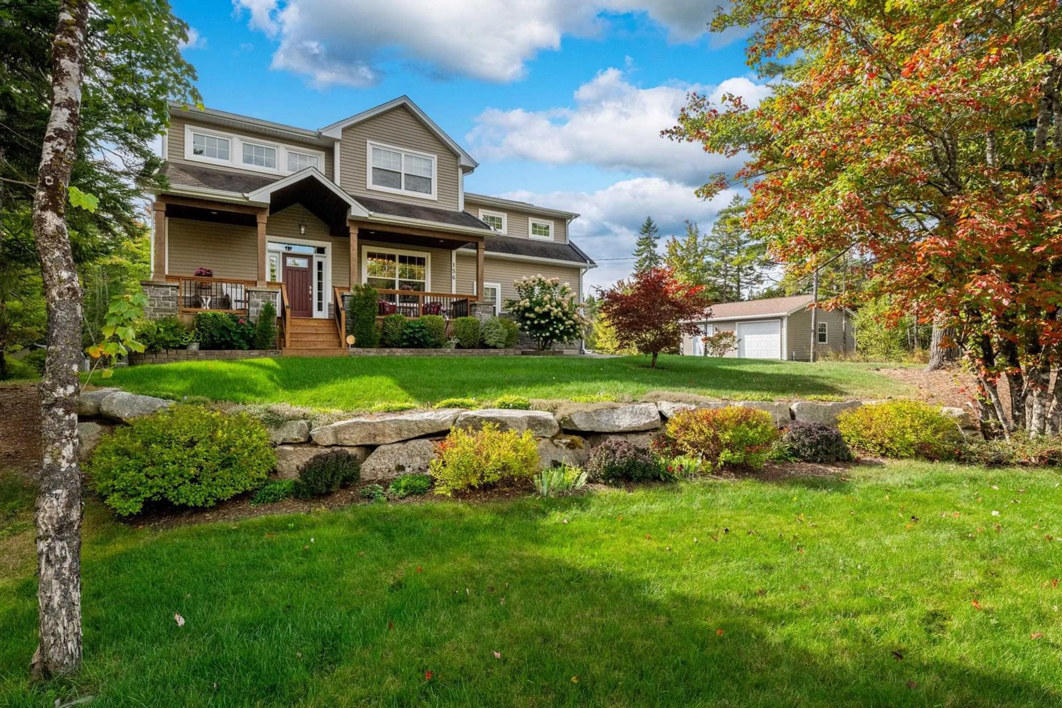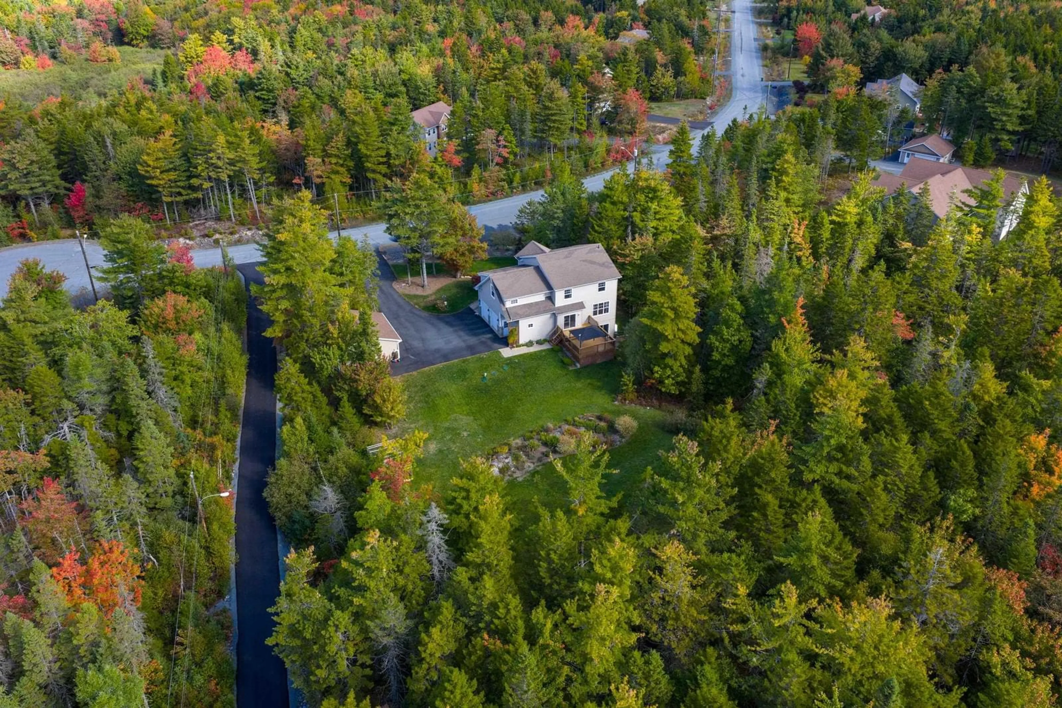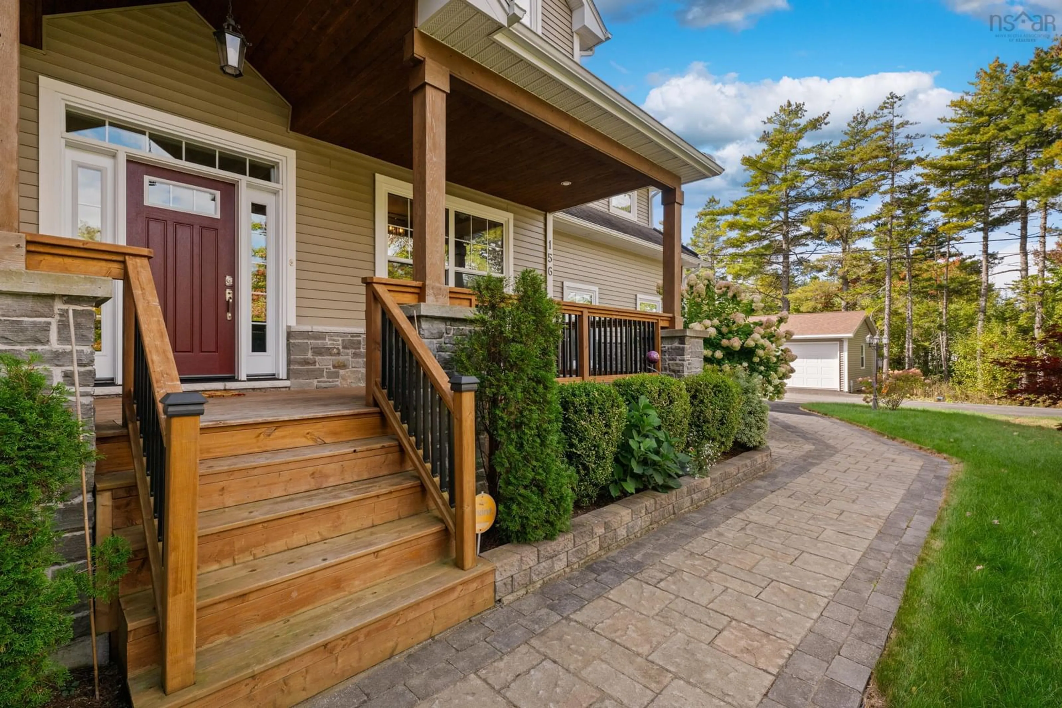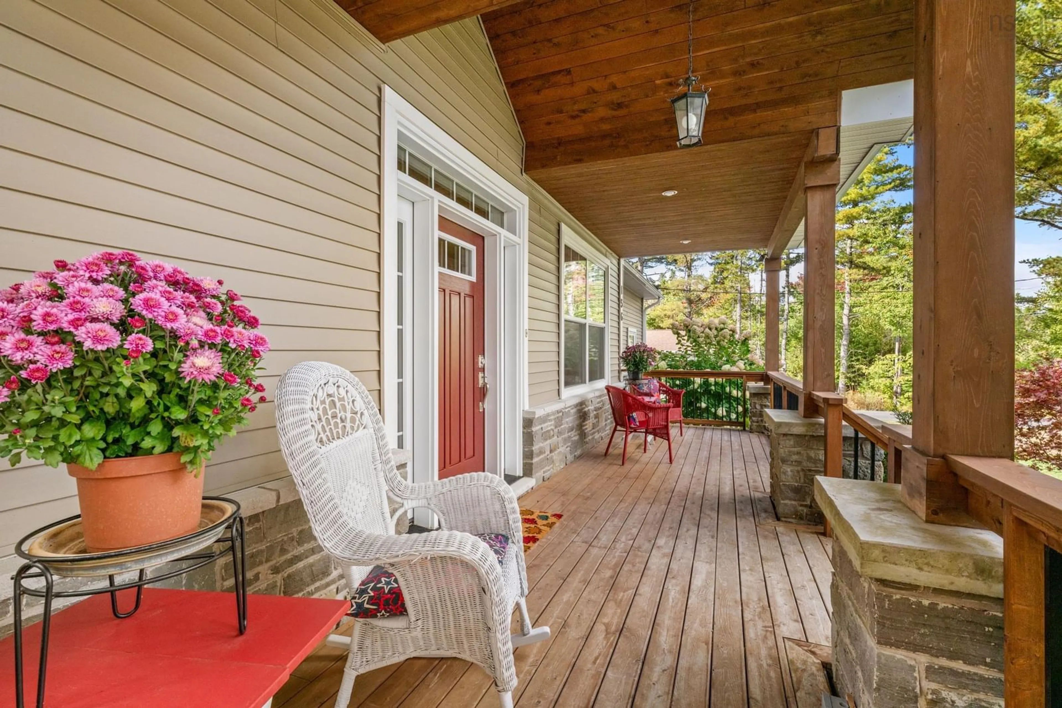Sold conditionally
23 days on Market
156 Keep Cres, Hammonds Plains, Nova Scotia B4B 0H9
•
•
•
•
Sold for $···,···
•
•
•
•
Contact us about this property
Highlights
Days on marketSold
Estimated valueThis is the price Wahi expects this property to sell for.
The calculation is powered by our Instant Home Value Estimate, which uses current market and property price trends to estimate your home’s value with a 90% accuracy rate.Not available
Price/Sqft$313/sqft
Monthly cost
Open Calculator
Description
Property Details
Interior
Features
Heating: Fireplace(s), Heat Pump, In Floor
Basement: Full, Finished, Walk-Out Access
Exterior
Features
Patio: Deck, Patio
Parking
Garage spaces 2
Garage type -
Other parking spaces 0
Total parking spaces 2
Property History
Oct 3, 2025
ListedActive
$1,025,000
23 days on market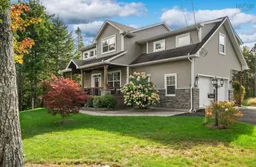 49Listing by nsar®
49Listing by nsar®
 49
49Property listed by RE/MAX Nova, Brokerage

Interested in this property?Get in touch to get the inside scoop.
