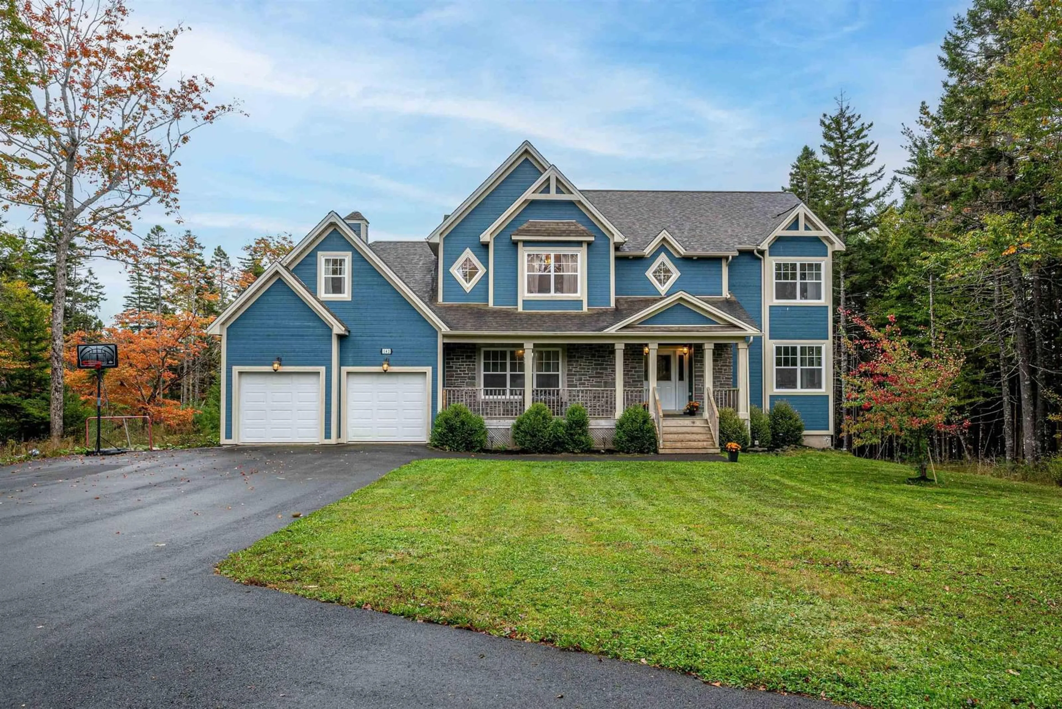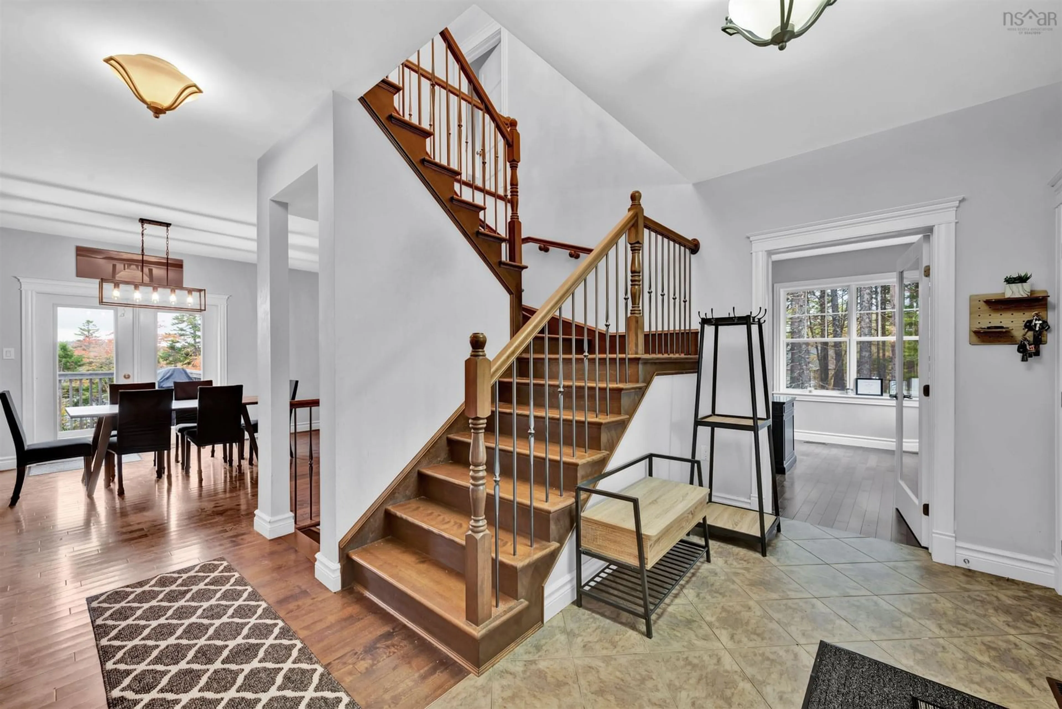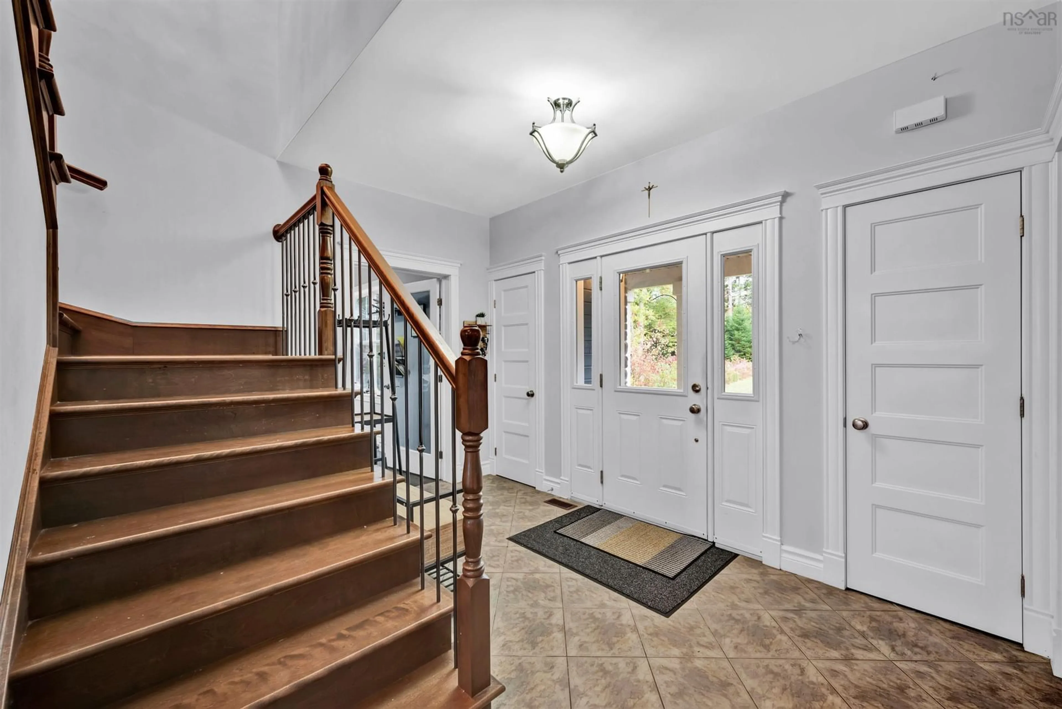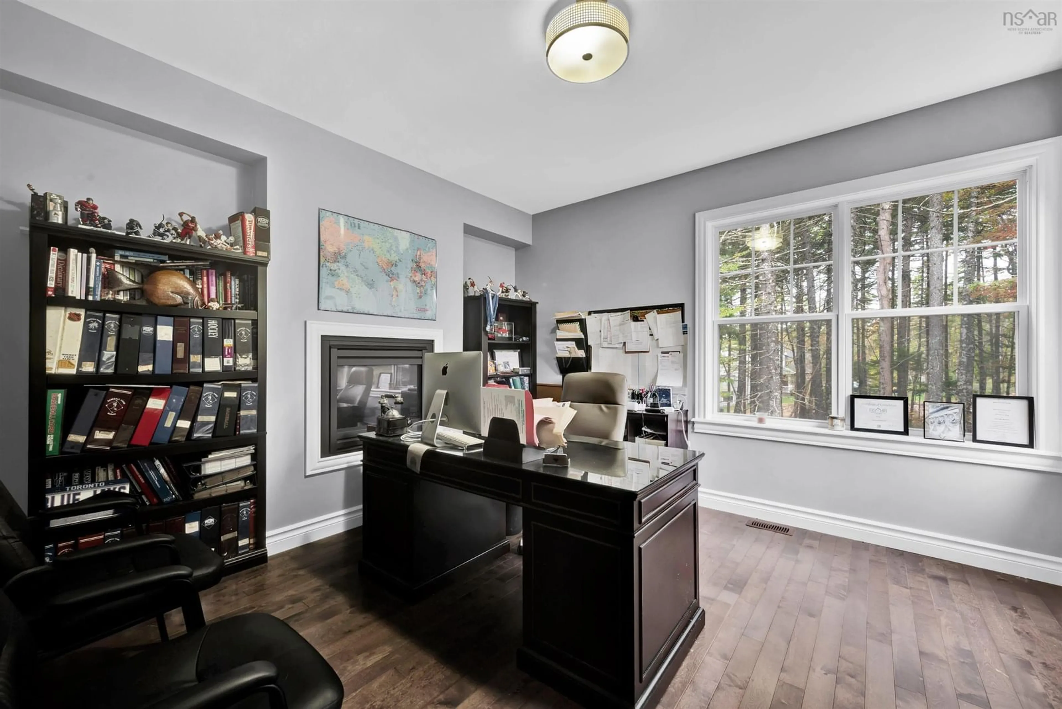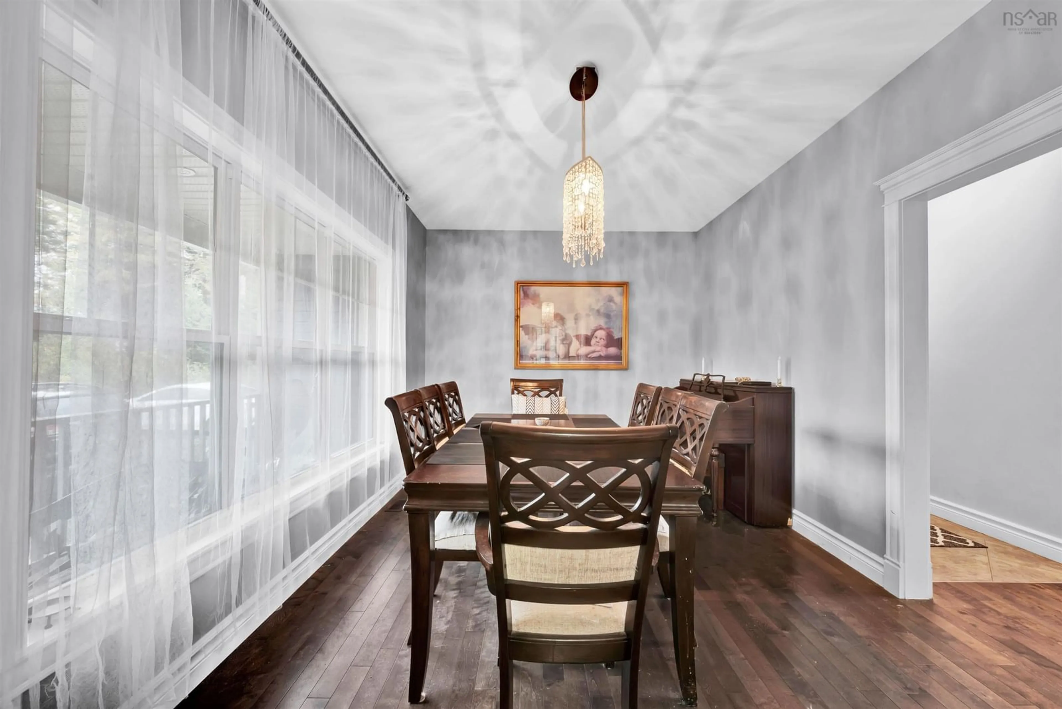142 Voyager Way, Hammonds Plains, Nova Scotia B4B 0N1
Contact us about this property
Highlights
Estimated valueThis is the price Wahi expects this property to sell for.
The calculation is powered by our Instant Home Value Estimate, which uses current market and property price trends to estimate your home’s value with a 90% accuracy rate.Not available
Price/Sqft$248/sqft
Monthly cost
Open Calculator
Description
As you walk through the door of this beautiful lakefront hom in the prestigious Voyageur Lakes community (former sight of many QE2 Lottery Dream homes), you will be immediately drawn to the views that surround you. Sitting high on this spacious property and gaze at Schmidt Lake with unobstructed lake and forest scenery on a large lot. Or, you can paddle your kayaks in the summer or skate on the lake in the winter making memories in your backyard, roasting marshmallows and watching fireworks from close by. Whether you work outside the home or inside in your sun-filled beautiful corner office, you can be sure the days stress will melt away in this home and all it has to offer. Just feel your stresses of the day melt away. Just steps away from every amenity you can need for your family life. A brand new daycare, indoor playground, ball fields, little parks, tennis and basketball court around the corner. Walk up the circular driveway to find the school bus stop right there in front of you. Speaking of schools, the home is situated in the catchment area of one of the most sought-after school districts HRM has to offer. The heart of the home where all are sure to gather is the expansive eat-in kitchen and family room with a kitchen island that is over 9 feet. A cozy but sleek double sided fireplace is perfect for chilly days and hanging Xmas stockings. With 4 lovely bedrooms upstairs including a Master suite with ensuite, walk-in closet and huge windows that take advantage of that view, you will have room for everyone. If you need extra space, the upstairs loft next to the second floor laundry may be used as a guest room, den, yoga, playroom, or anything you can imagine. Put your own style and stamp on this home to make it even more incredible for your growing family.
Property Details
Interior
Features
Main Floor Floor
Bath 1
4.11 x 5.8Den/Office
12 x 13.1Dining Room
17.8 x 10.5Living Room
16.9 x 13.1Exterior
Parking
Garage spaces 2
Garage type -
Other parking spaces 0
Total parking spaces 2
Condo Details
Inclusions
Property History
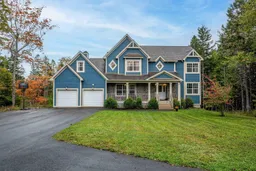 30
30
