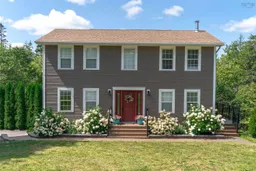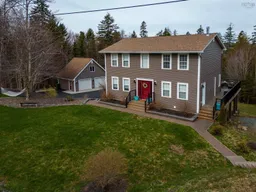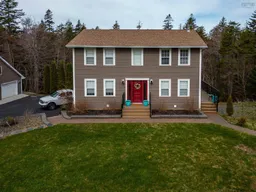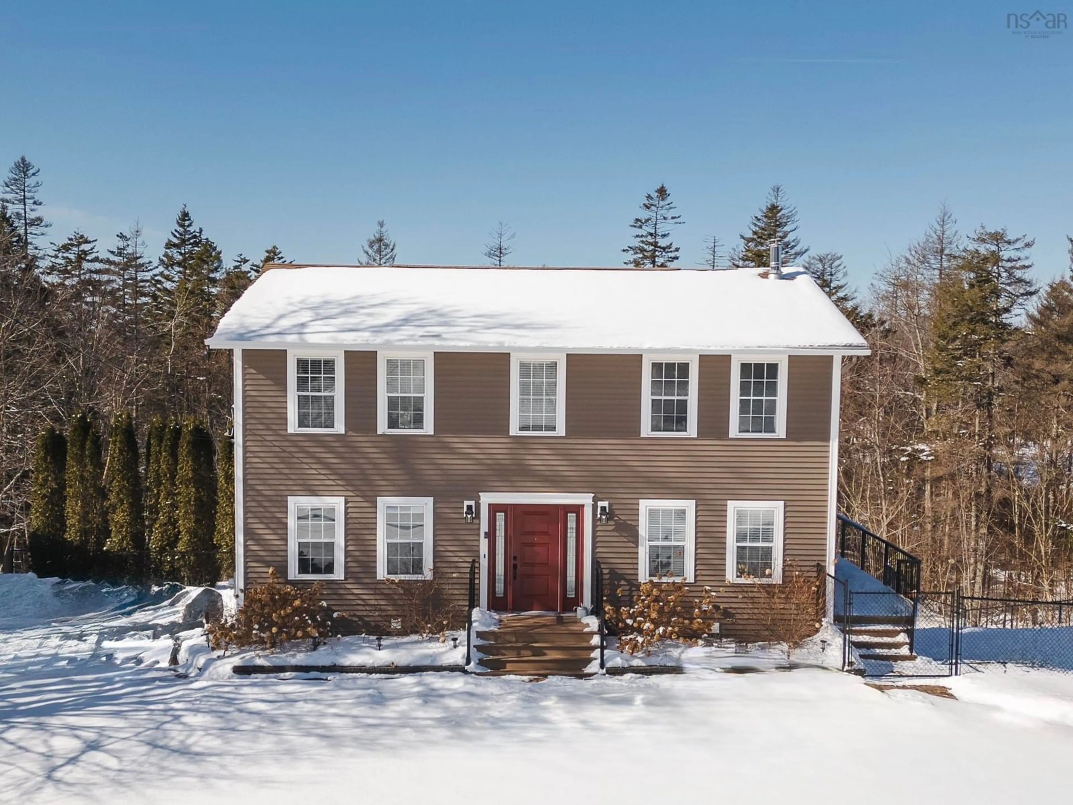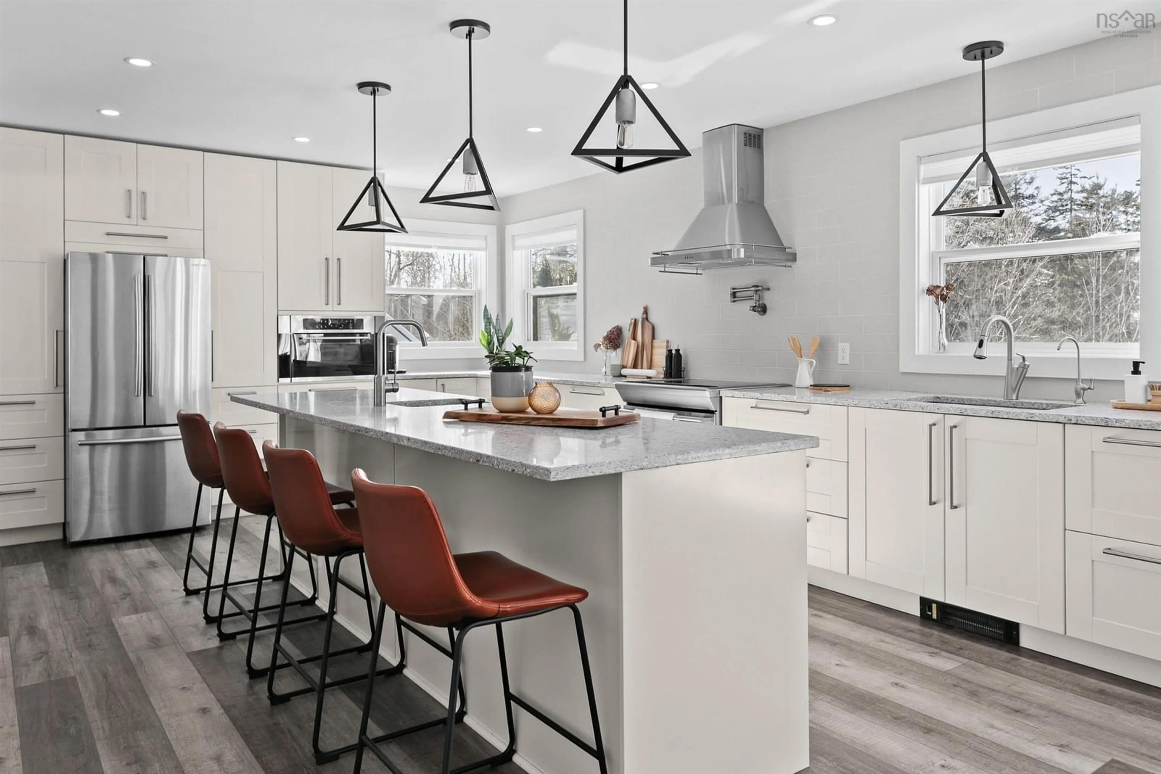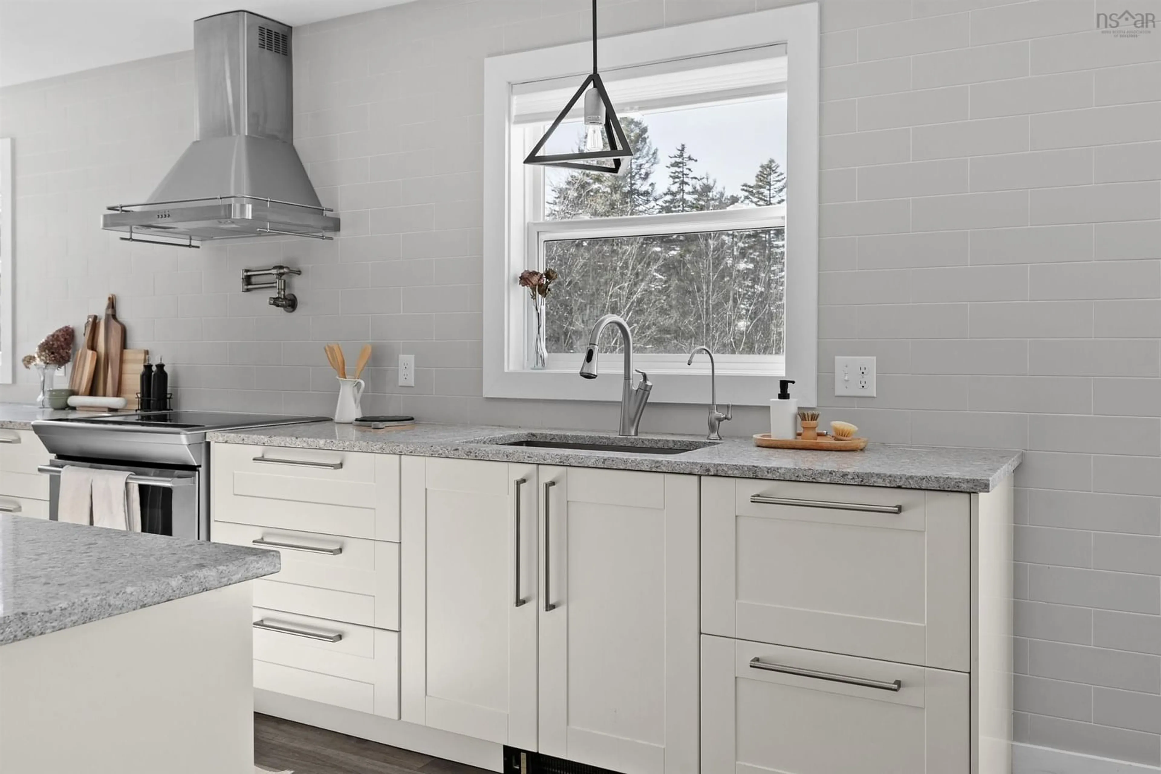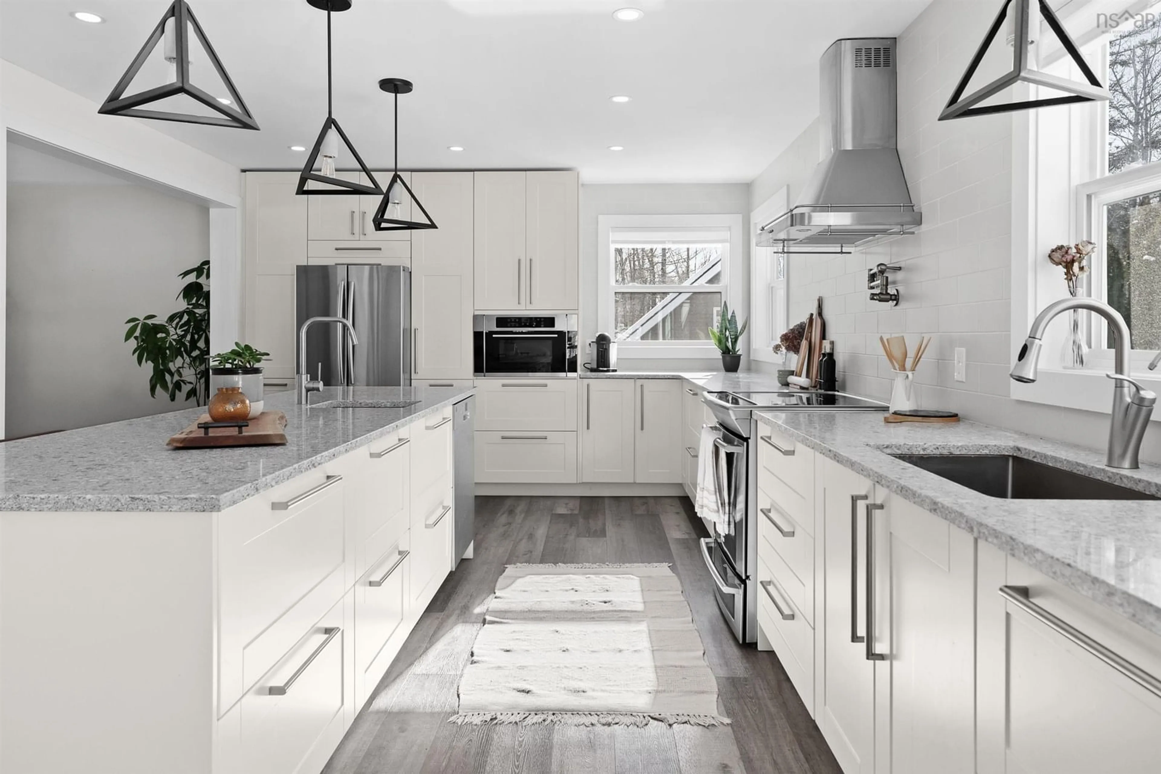14 Shelby Dr, Hammonds Plains, Nova Scotia B3Z 1J3
Contact us about this property
Highlights
Estimated ValueThis is the price Wahi expects this property to sell for.
The calculation is powered by our Instant Home Value Estimate, which uses current market and property price trends to estimate your home’s value with a 90% accuracy rate.Not available
Price/Sqft$296/sqft
Est. Mortgage$3,435/mo
Tax Amount ()-
Days On Market73 days
Description
Welcome to 14 Shelby Drive. Nestled on a quiet street in sought-after Hammonds Plains, this executive-style family home has been completely transformed with high-end renovations. Wrapped in a brand-new fence that encloses nearly the entire property, this home offers the perfect backdrop for making lifelong memories. Whether its cozy evenings by the WETT-certified wood-burning fireplace or summer nights entertaining on the wraparound deck, this home has it all! Step inside and experience a beautifully updated interior. With fresh paint throughout, a brand-new heating system, and three new ductless heat pumps, along with a fully renovated kitchen and bathrooms, this home is completely move-in ready! The kitchen steals the show with crisp white shaker cabinets, durable granite countertops, and stainless appliances. The central island is more than just a place to prep meals—it’s where conversations unfold, morning coffee is shared, and in true East Coast fashion, where the party is! Theres plenty of room for everyone with four large bedrooms and four beautifully appointed bathrooms. The upper-level baths feature in-floor heat and heated towel racks, while the primary suite offers a spa-like ensuite with a lavish shower and a standalone soaking tub. The lower level provides a spacious rec room, a fourth bedroom, a beautiful bathroom with in floor heat, and convenient access to the attached garage—perfect for a gym! The property also includes a detached double garage with great potential to add more living space. A true turn-key opportunity located on a quiet street in a family-friendly neighborhood with great schools, a fenced yard, open-concept living areas, and spacious rooms. Less than 30 minutes to Halifax and 10 minutes to all amenities. There’s nothing like it on the market today!
Property Details
Interior
Features
Main Floor Floor
Living Room
17 x 15.3Kitchen
12.9 x 19.9Dining Room
13.9 x 11.8Bath 1
6 x 5Exterior
Features
Parking
Garage spaces 3
Garage type -
Other parking spaces 0
Total parking spaces 3
Property History
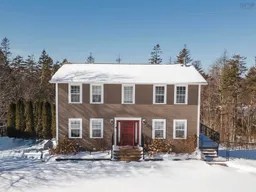 48
48