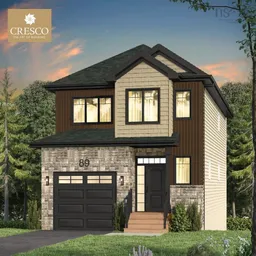Unveiling The Elias, a masterpiece by Cresco, nestled in the prestigious Brookline Park of The Parks of West Bedford. Listed with an unfinished basement, boasting 1,844 sqft, this model offers a seamless fusion of design and functionality with 3 bedrooms, 2.5 bathrooms with walkout basement, has a walk-in pantry and a welcoming mudroom. The open-concept living spaces create an inviting ambiance with a linear fireplace feature wall, complemented by engineered hardwood and porcelain flooring, and a stained hardwood staircase, adding a touch of sophistication. Modern conveniences include a high efficiency fully ducted heatpump with electric backup and integrated HRV system. This home comes with an upgraded selection package that includes: single bowl sink in the kitchen, Delta Trinsic Champagne Bronze plumbing fixtures throughout, Black interior hardware, Oversized shower tiles (24x24), and Champagne Bronze lighting package. Note: this home is listed with an unfinished basement, however there is the option to purchase with a finished basement to allow for personalization down the road, at an attractive price of $817,500. With a walkout basement adding to the charm, The Elias epitomizes refined living in a sought-after community
Inclusions: None
 8
8


