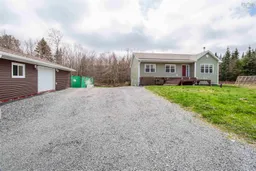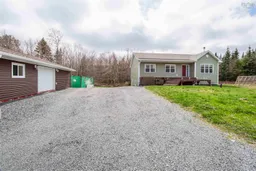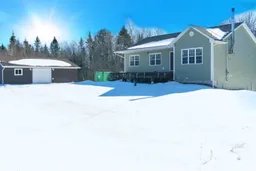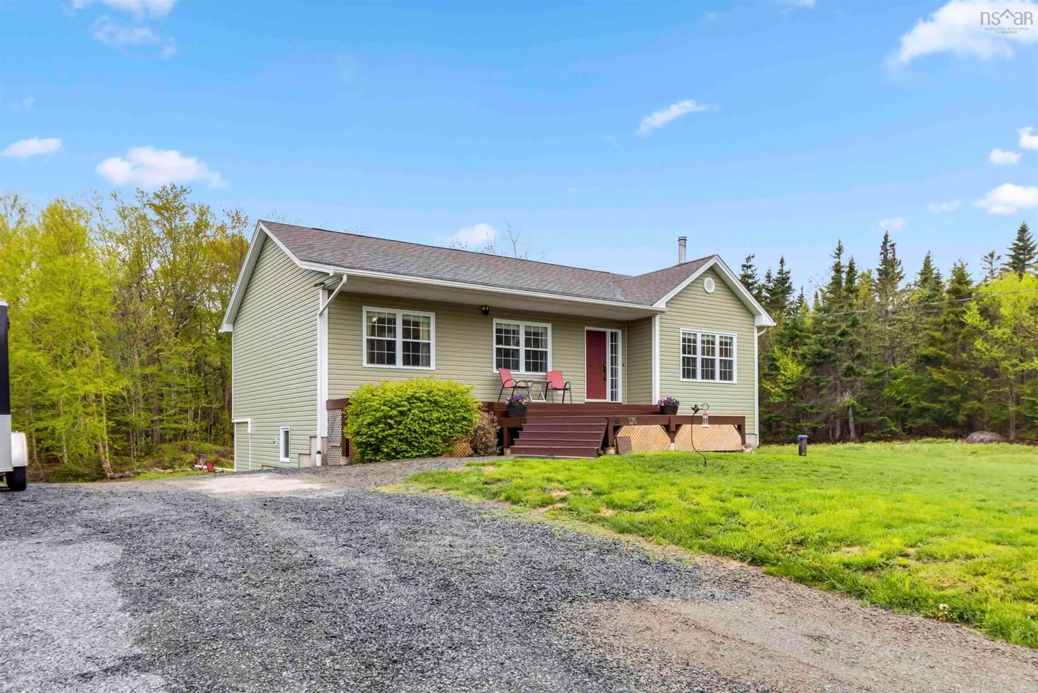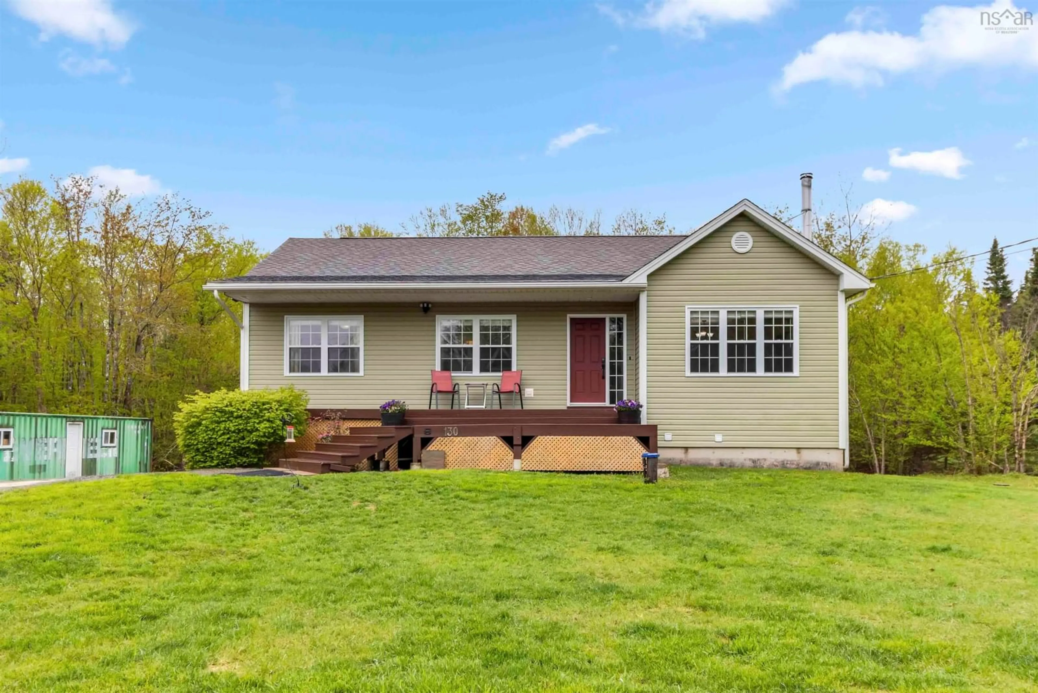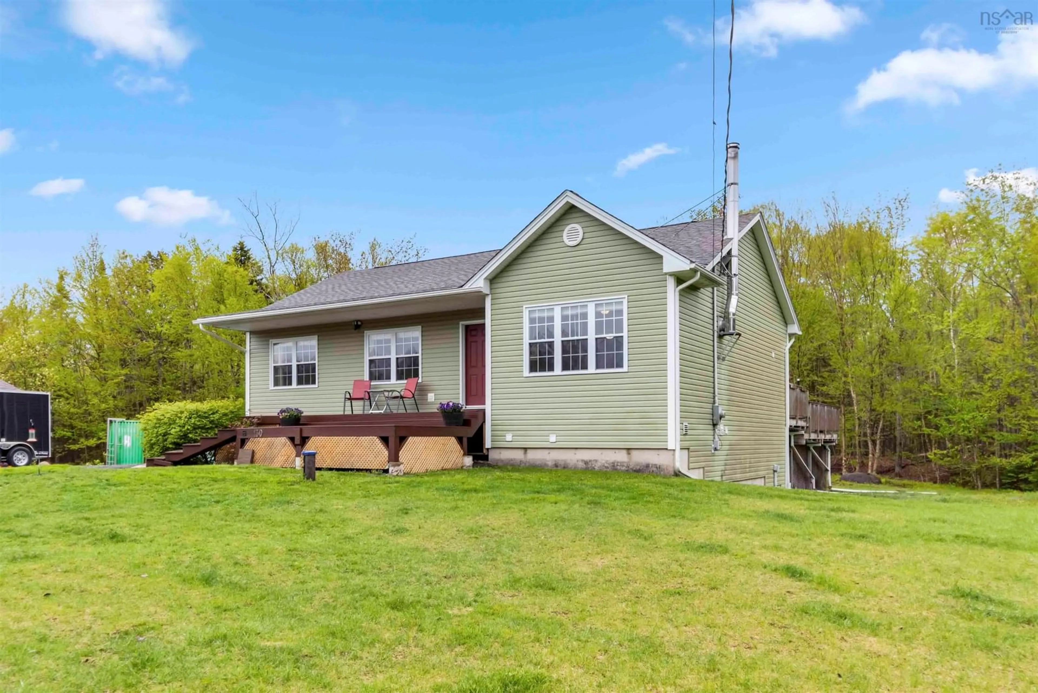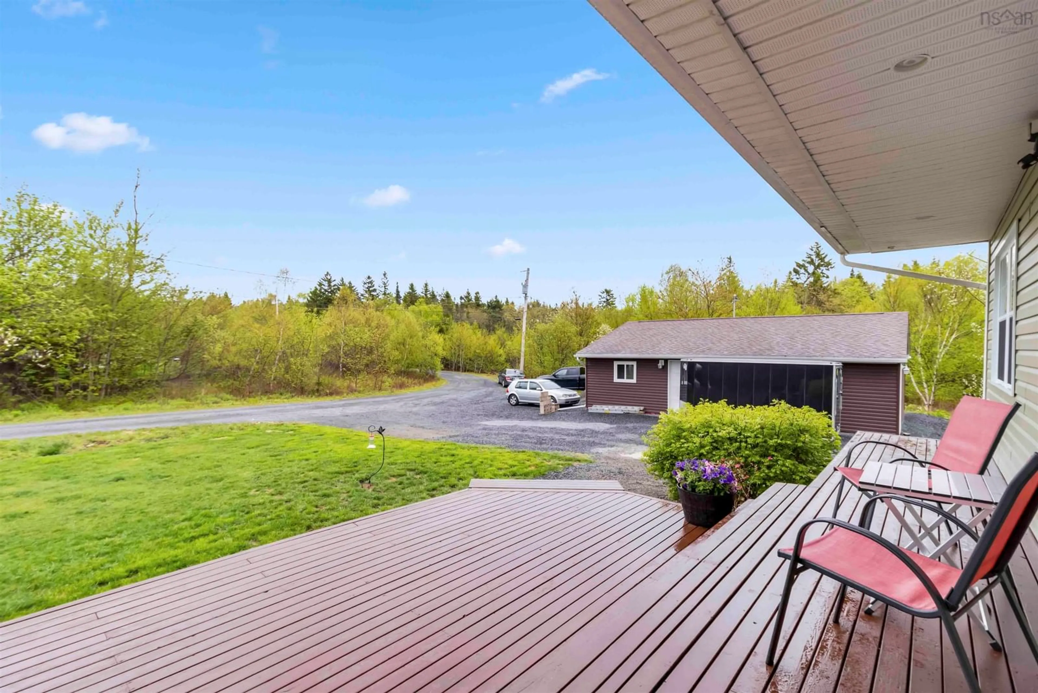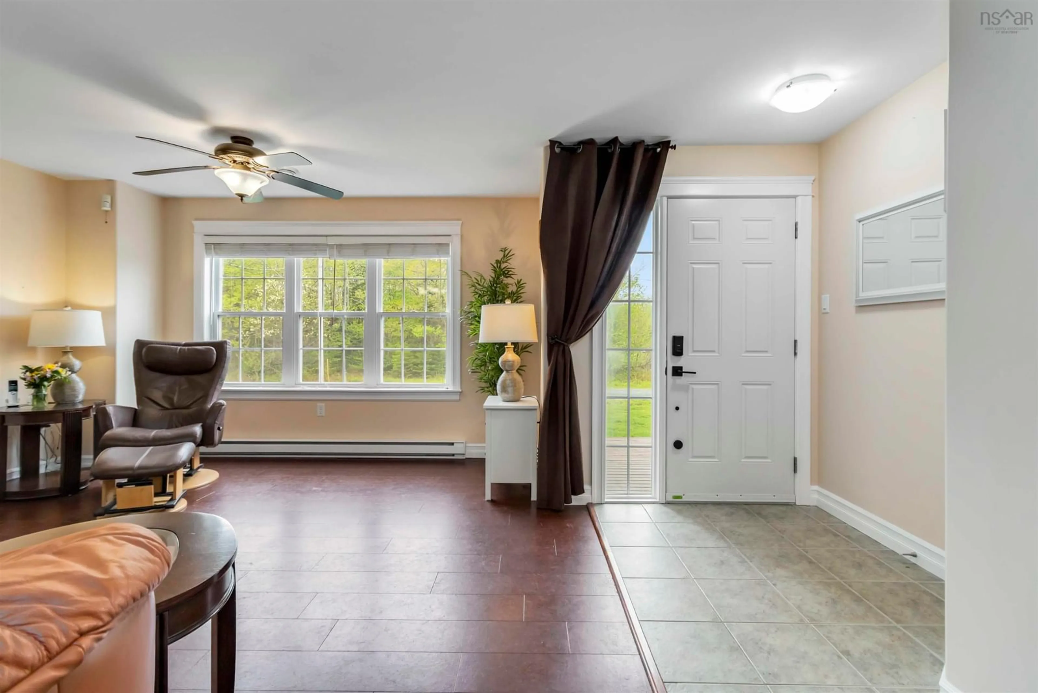130 Tomahawk Run, Hammonds Plains, Nova Scotia B4B 1Z5
Contact us about this property
Highlights
Estimated valueThis is the price Wahi expects this property to sell for.
The calculation is powered by our Instant Home Value Estimate, which uses current market and property price trends to estimate your home’s value with a 90% accuracy rate.Not available
Price/Sqft$257/sqft
Monthly cost
Open Calculator
Description
The Ultimate Basecamp for Your Passions - Home, Workshop & Privacy in One! Whether you're an outdoor enthusiast, a hands-on hobbyist, or an entrepreneur needing space to create - this Hammonds Plains property delivers. Tucked away on a private 2.91-acre GU-1 zoned flag lot with a peaceful brook, this move-in ready raised bungalow (2009) comes with a state-of-the-art detached 36 x 28 garage/shop (2017) - ideal for a home-based business, serious workshop, or toy storage galore. The approx. 2800 sq ft home features 4 bedrooms, 2 full baths, a cozy woodstove, dual-head ductless heat pump, sauna (western red cedar & poplar construction), and a spacious two-tiered deck as well as an expansive front porch perfect for unwinding after a productive day. Recent upgrades include new siding, radon mitigation, thermal-pane windows and waterproofed basement! Downstairs, the walk-out basement is currently set up as a large office and home gym - easily convertible into an in-law suite or separate quarters for an adult child. The sauna area, the large pantry, the second bathroom and the utility room with quality washer and dryer as well as a professional water treatment system, complete the lower level. Now, let’s talk shop: This insulated, oversized triple car garage is a dream come true. With a 200-amp panel on its own meter, ice and water shield on roof and 30 year shingles, 2 x 6 wall construction fully insulated and built like a residence, ductless heat pump, 5000 psi slab, 5 x M10 rebars and stirrups, R50 attic insulation, commercial overhead door, sheeted with half inch plywood throughout (walls & ceiling) and the ability to add a second door - it’s ready for serious work or play. It's even prepped for a rainwater system with a dedicated pump switch. Plenty of parking, plenty of privacy, and plenty of potential. Furnishings negotiable. If this checks your boxes, don’t wait - call your REALTOR® today to schedule a viewing.
Property Details
Interior
Features
Main Floor Floor
Living Room
16'8 x 12'5Dining Room
7'5 x 4'Kitchen
10'1 x 9'6Dining Room
11'1 x 7'11Exterior
Features
Parking
Garage spaces 3
Garage type -
Other parking spaces 2
Total parking spaces 5
Property History
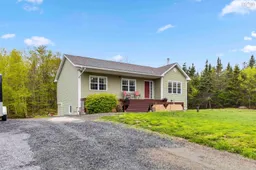 50
50