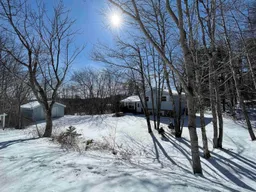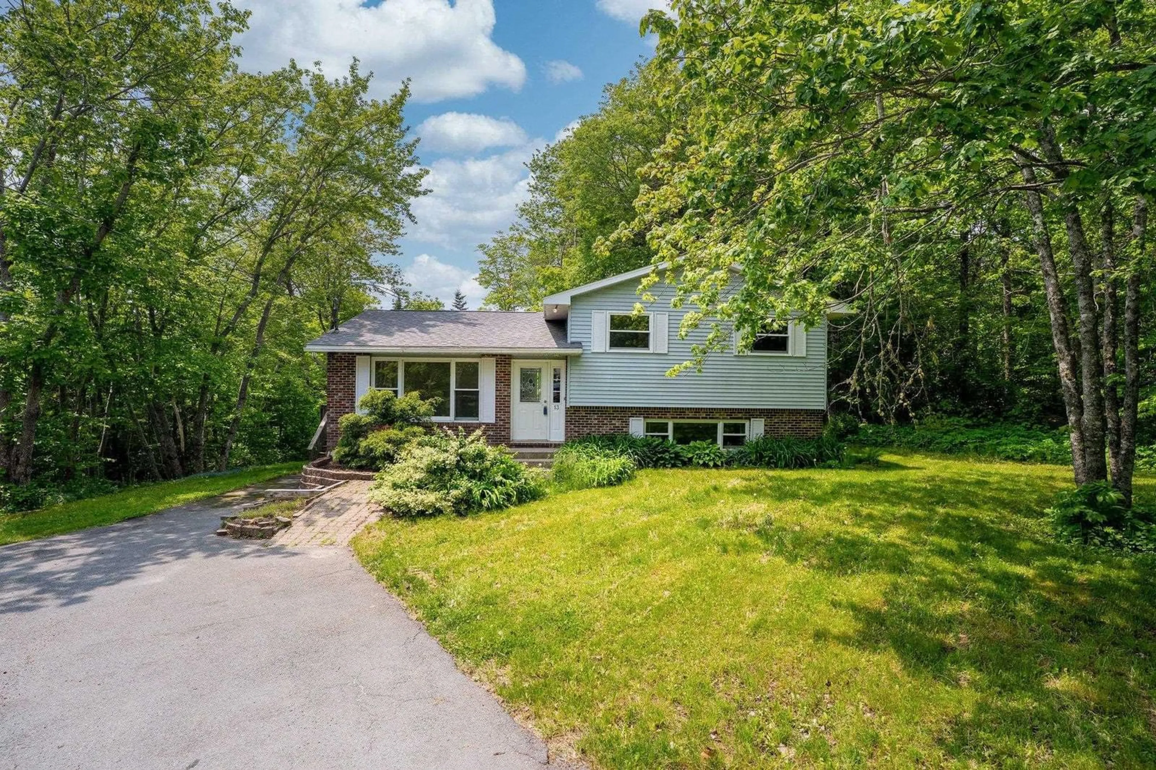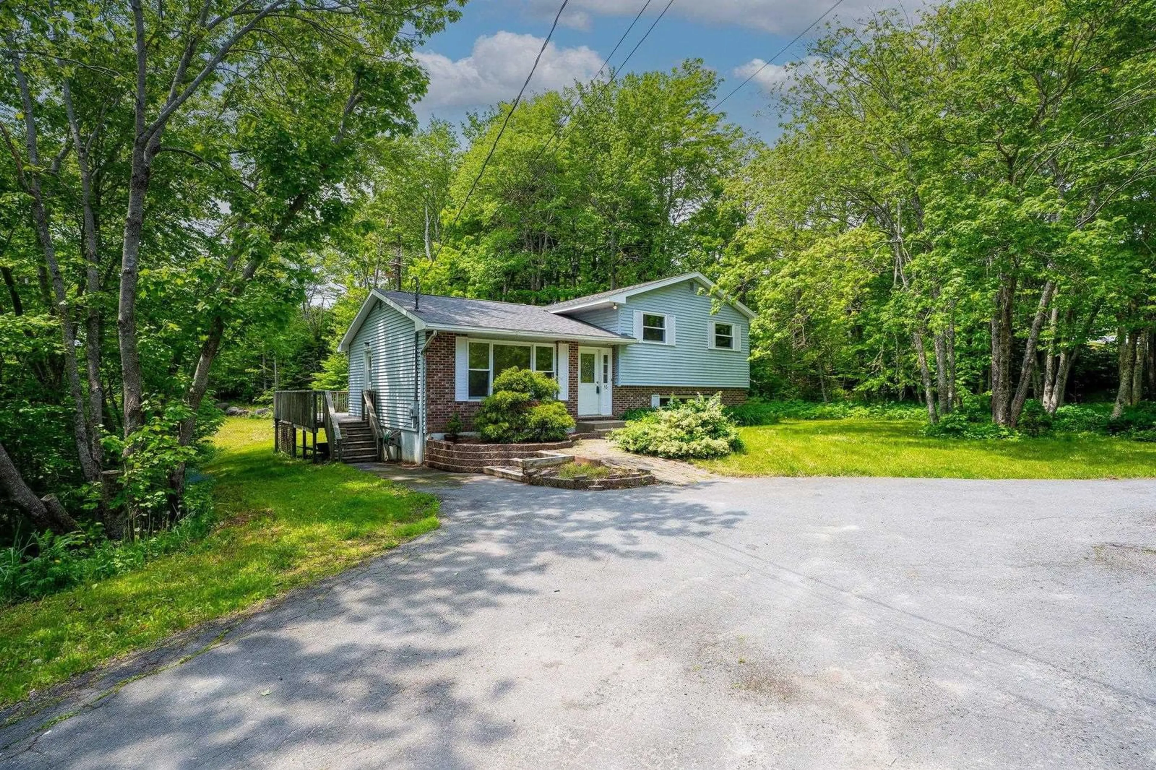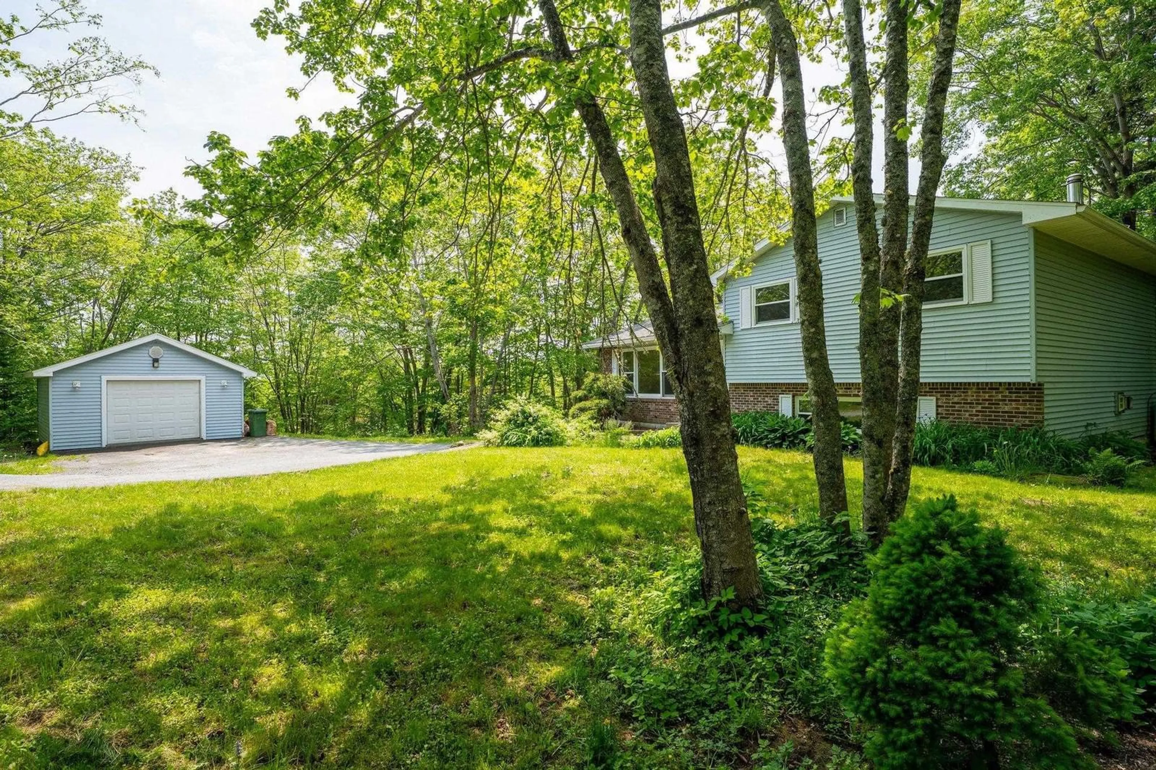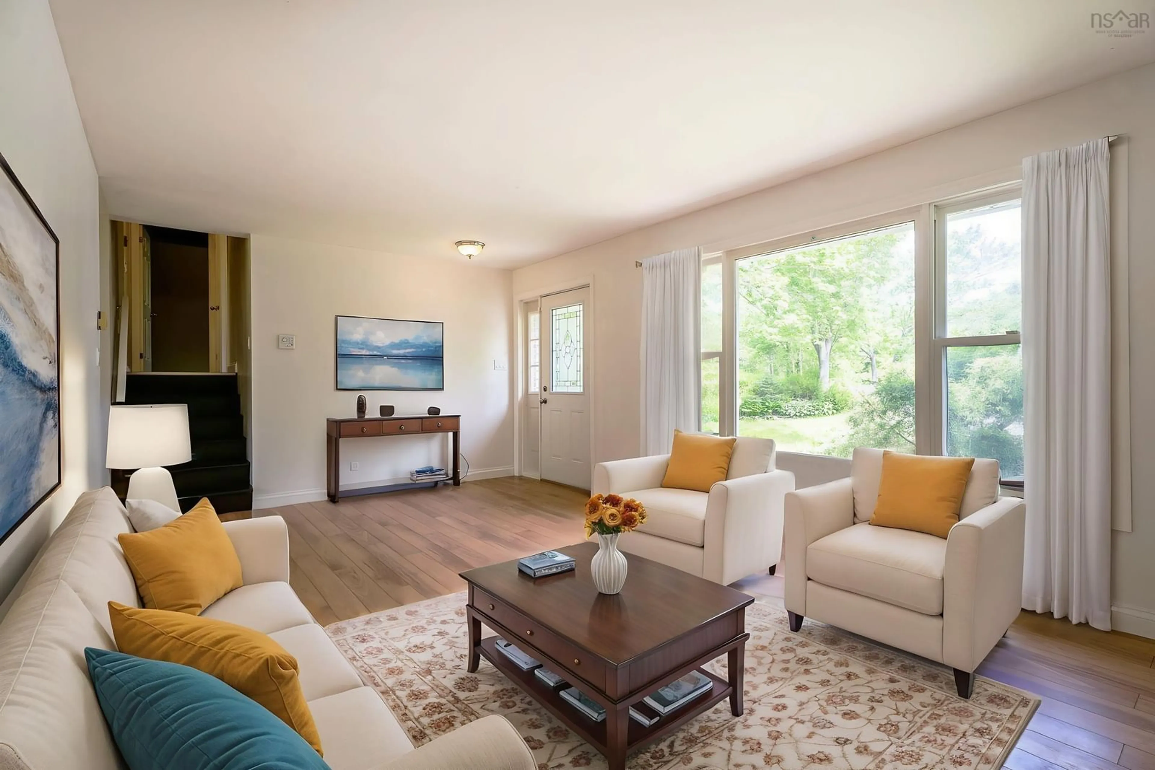13 Greenhill Rd, Hammonds Plains, Nova Scotia B3Z 1J6
Contact us about this property
Highlights
Estimated valueThis is the price Wahi expects this property to sell for.
The calculation is powered by our Instant Home Value Estimate, which uses current market and property price trends to estimate your home’s value with a 90% accuracy rate.Not available
Price/Sqft$254/sqft
Monthly cost
Open Calculator
Description
Welcome to 13 Greenhill Road, nestled in the desirable Highland Park subdivision of Hammonds Plains and set on nearly an acre of private, landscaped, tree-lined lot, this four-level side split offers space and flexibility for the whole family. A detached 18 x 20 garage adds valuable storage or workspace options. Step inside to a freshly painted main floor featuring a bright and spacious living room with a large bay window and low-maintenance laminate flooring. The eat-in kitchen is perfect for daily living offering ample cupboard and counter space, a 3-seat peninsula, and walkout access to a generous wraparound deck overlooking your serene, private backyard. Upstairs, you'll find three comfortable bedrooms, including a spacious primary suite with a double closet. A full 4-piece bath completes this level. On the third floor, a cozy rec room with propane fireplace creates the perfect space for relaxing, complemented by a convenient 3-piece bath with laundry. The lower level offers a freshly painted office, plenty of storage, and a flexible fourth bedroom (window not egress-compliant). Enjoy peaceful suburban living just minutes from local parks, lakes, and schools—with quick access to Highway 103 and only 20 minutes to downtown Halifax. Other highlights include: Roof Shingles and propane fireplace are only 2 years old. Book your showing today!
Property Details
Interior
Features
Main Floor Floor
Living Room
19.5 x 12.1Eat In Kitchen
19.5 x 11.8Exterior
Features
Parking
Garage spaces 1
Garage type -
Other parking spaces 2
Total parking spaces 3
Property History
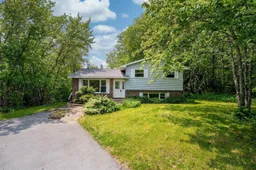 35
35