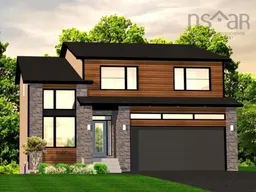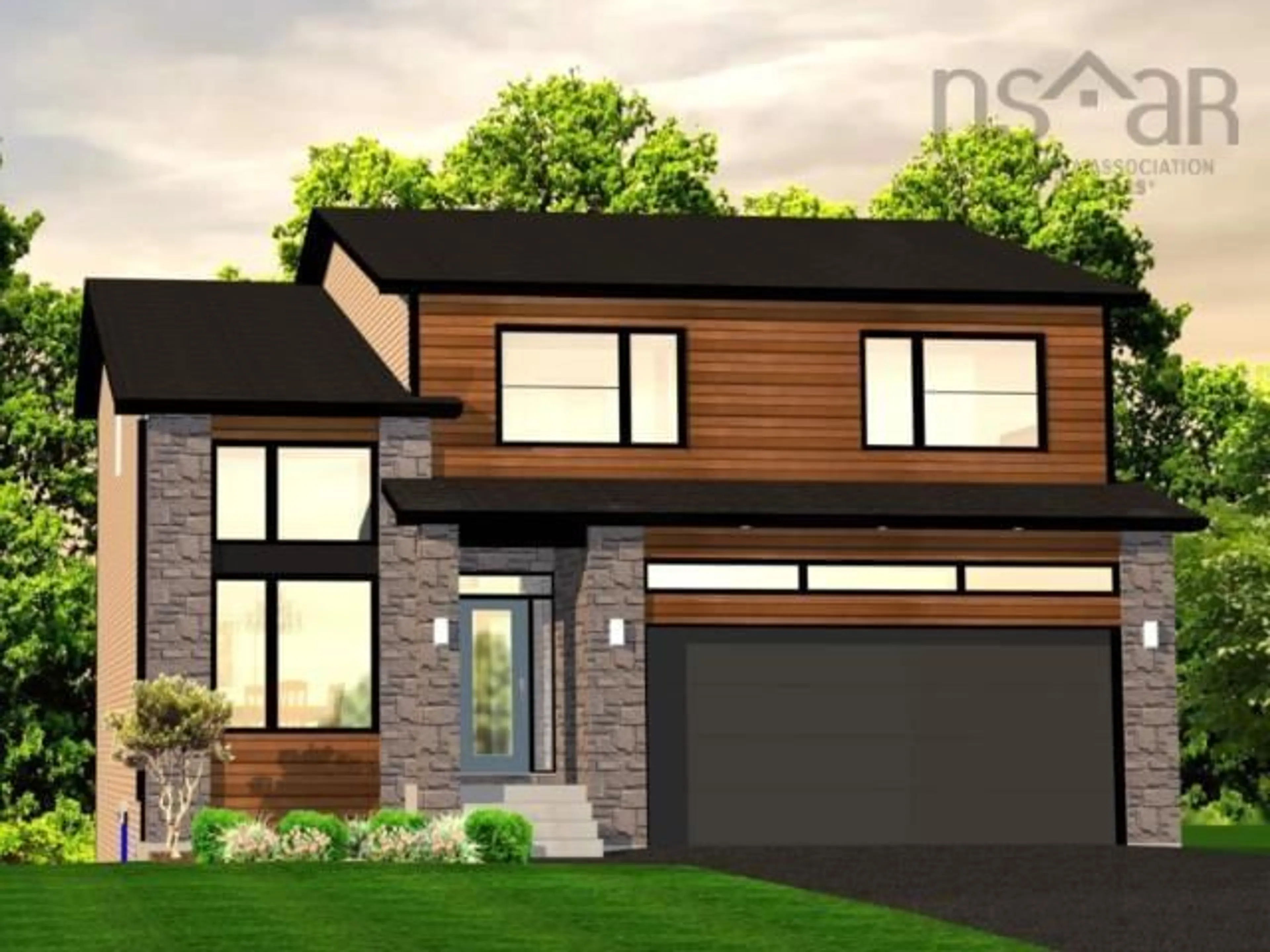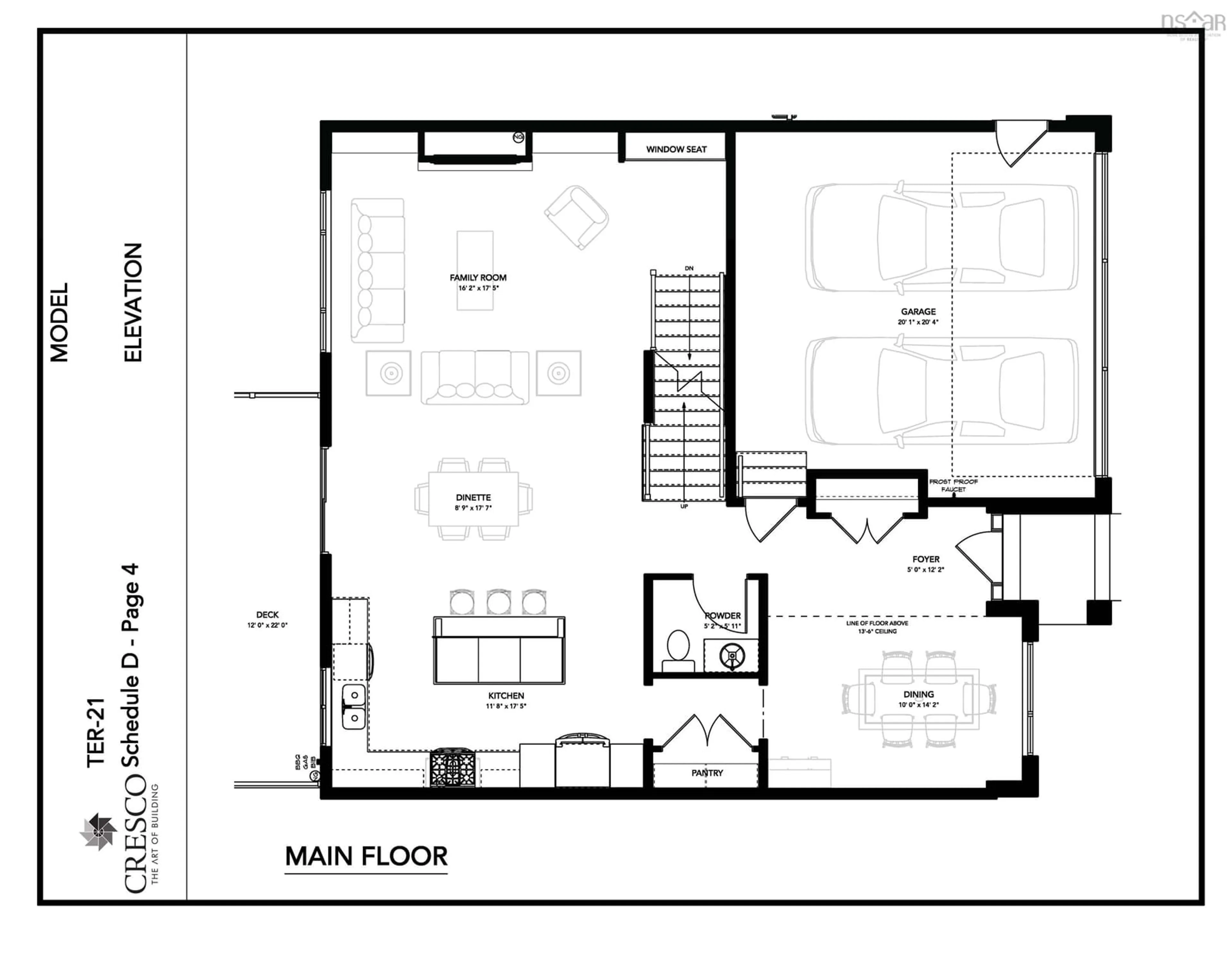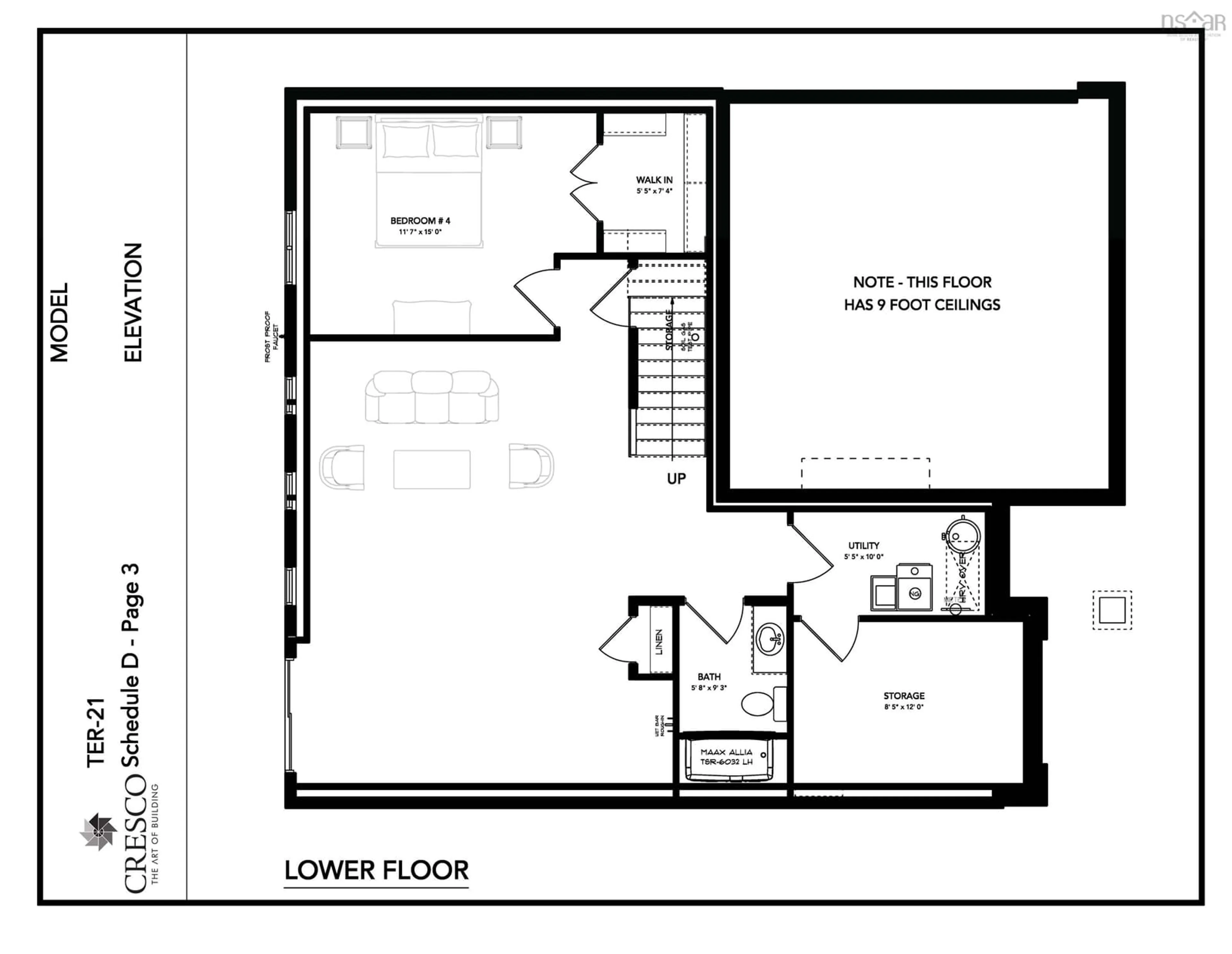101 Terradore Lane #Ter 27, Bedford, Nova Scotia B4B 1S7
Contact us about this property
Highlights
Estimated valueThis is the price Wahi expects this property to sell for.
The calculation is powered by our Instant Home Value Estimate, which uses current market and property price trends to estimate your home’s value with a 90% accuracy rate.Not available
Price/Sqft$324/sqft
Monthly cost
Open Calculator
Description
Cresco's newest 2-storey masterpiece sets the standard for luxury living on Terradore Lane in the Parks of West Bedford. Purchase now and collaborate directly with Cresco's design team to choose all your selections on this 3,546 sqft, 4-bed, 3.5-bath double car garage home with walkout basement. Premium upgrades include exposed aggregate driveway and front steps, engineered hardwood floor and hardwood staircases, quartz countertops throughout, tons of pot lights, a 60" fireplace and floating cabinets feature a wall in the living room and much more. From the vaulted 14ft ceiling in the dining area to the chef's dream kitchen with an oversized island and butler's pantry, every feature exudes sophistication and functionality. Upstairs, you will enjoy the spacious primary suite with trey ceiling, oversized walk-in-closet, and custom ensuite showcasing a freestanding soaker tub and shower. The lower level offers versatility with a 4th bedroom, full bathroom and recreational room with walkout. Efficiency meets elegance with an EnerGuide rating high efficiency heat pump with natural gas and gas connections to the range and BBQ.
Property Details
Interior
Features
2nd Level Floor
Bath 2
8.2 x 9.8Laundry/Bath
5.1 x 9.3Primary Bedroom
16.4 x 16.8Ensuite Bath 1
9.8 x 13.4Exterior
Features
Parking
Garage spaces 2
Garage type -
Other parking spaces 0
Total parking spaces 2
Property History
 4
4




