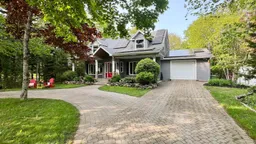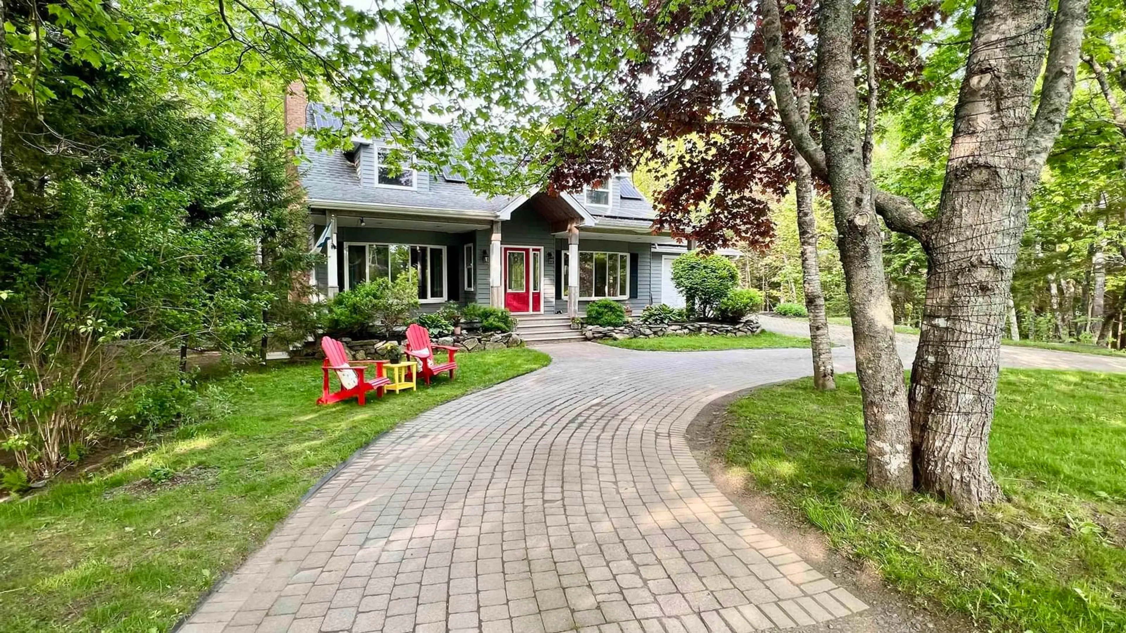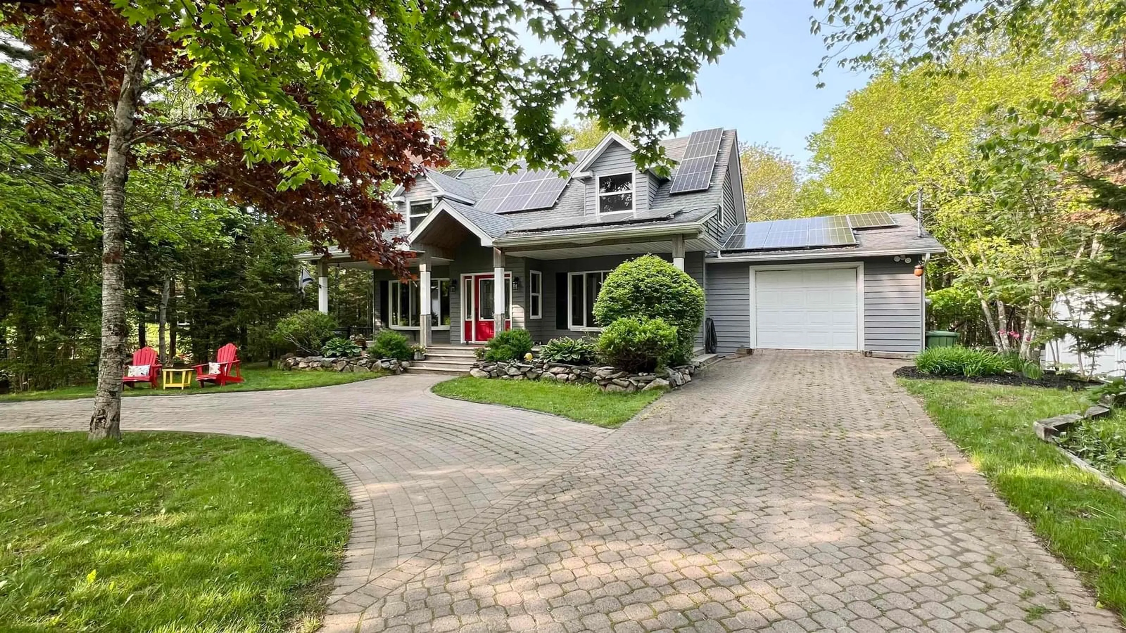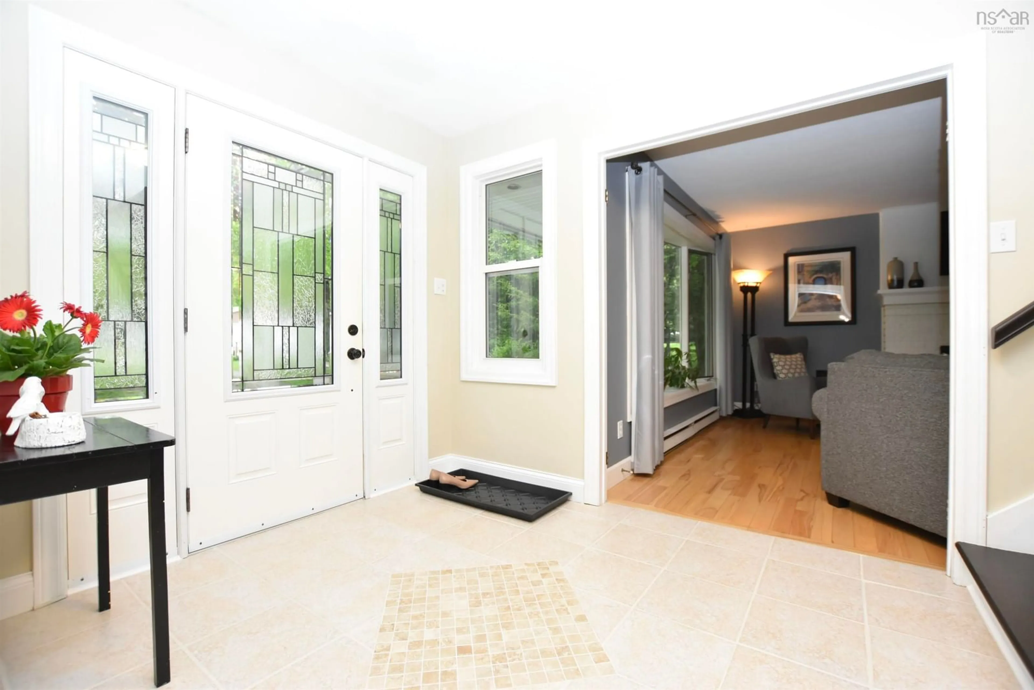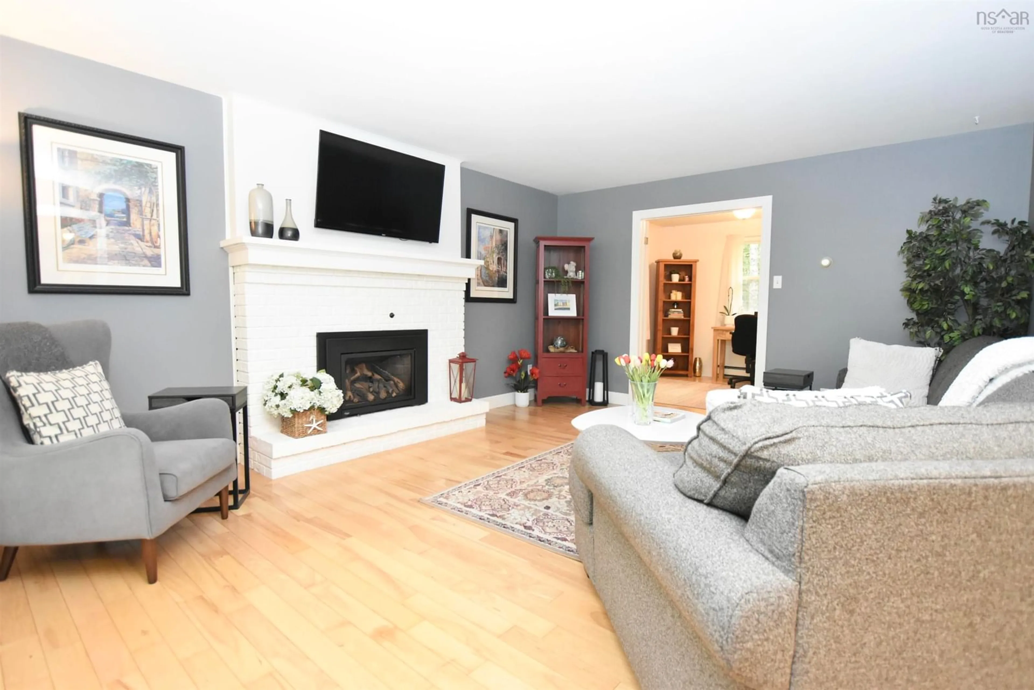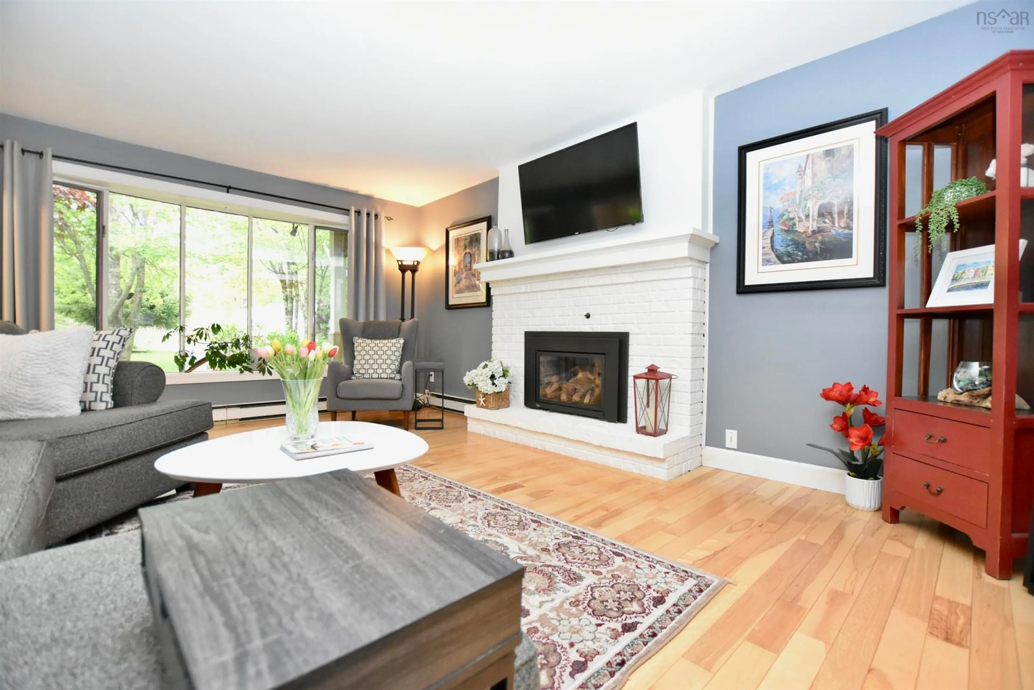10 Kingsway Rd, Hammonds Plains, Nova Scotia B3Z 1K2
Contact us about this property
Highlights
Estimated valueThis is the price Wahi expects this property to sell for.
The calculation is powered by our Instant Home Value Estimate, which uses current market and property price trends to estimate your home’s value with a 90% accuracy rate.Not available
Price/Sqft$245/sqft
Monthly cost
Open Calculator
Description
Welcome to East Coast living at its finest! This stunning 4-bedroom, 2 full bath Cape Cod-style home offers 2,975 sq. ft. of beautifully finished living space, set on a private, tree-lined lot in a quiet, family-friendly neighbourhood with public park & access to Cox's Lake for all your summer fun(swimming, kayaking, SUP and etc...) Thoughtfully updated with solar panels (2023), this home is as efficient as it is elegant. Inside, you’ll find timeless finishes and a warm, inviting layout. The living room features a cozy propane fireplace, while the adjacent dining room flows seamlessly into a spectacular custom kitchen addition, complete with gorgeous island, abundant cabinetry, eat in kitchen area, simply an ideal space for entertaining! The main level also offers a 3pc bath with laundry, a versatile den/home office & convenient access to the 15.5' x 25.2' 1.5-car garage. Upstairs, the home boasts 4 generously sized bedrooms and a beautifully appointed 4-piece main bath featuring a classic clawfoot tub. The fully finished lower level adds incredible value with a wood stove, large games/family room, workshop, and two storage rooms—including one located under the garage, offering excellent future development potential. Additional upgrades include vinyl windows, solar 2023, updated flooring and lighting, a ductless heat pump, and so much more. Outside, enjoy the peace & privacy of a fully landscaped lot surrounded by mature trees. This home is the perfect blend of classic charm, thoughtful updates, and efficiency—truly a must see!!
Property Details
Interior
Features
Main Floor Floor
Living Room
13.5 x 13.6Dining Room
11.1 x 9.5Kitchen
18.7 x 16.5Den/Office
15.5 x 11.2Exterior
Features
Parking
Garage spaces 1.5
Garage type -
Other parking spaces 0
Total parking spaces 1.5
Property History
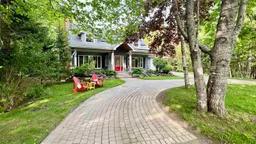 34
34