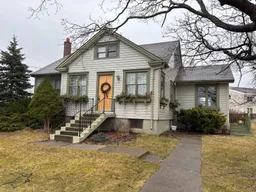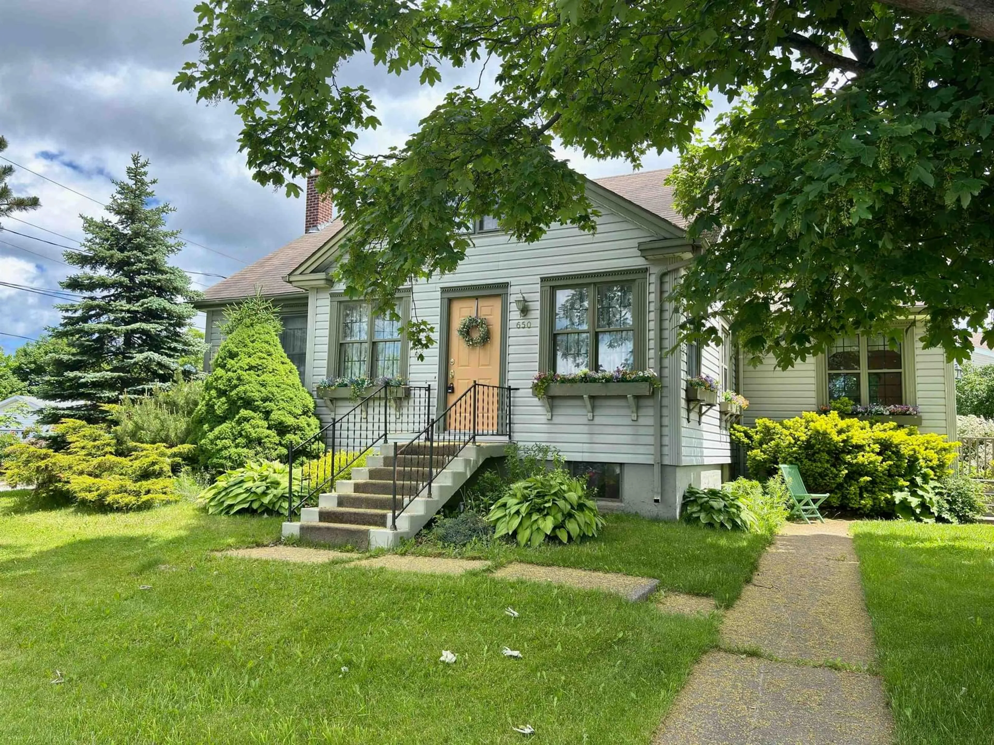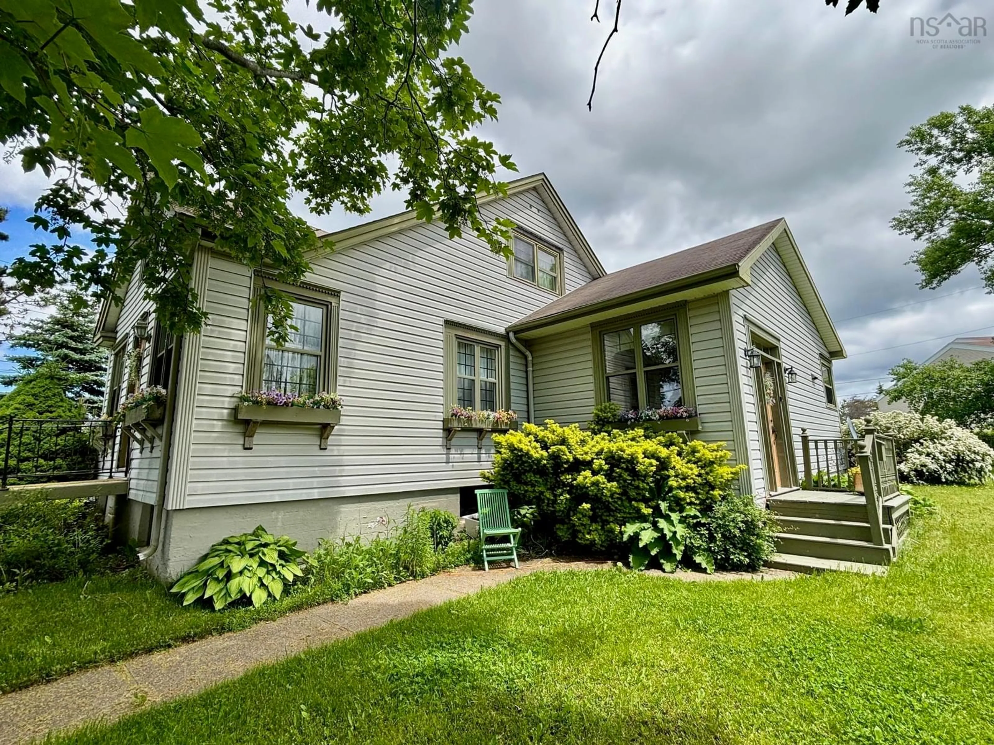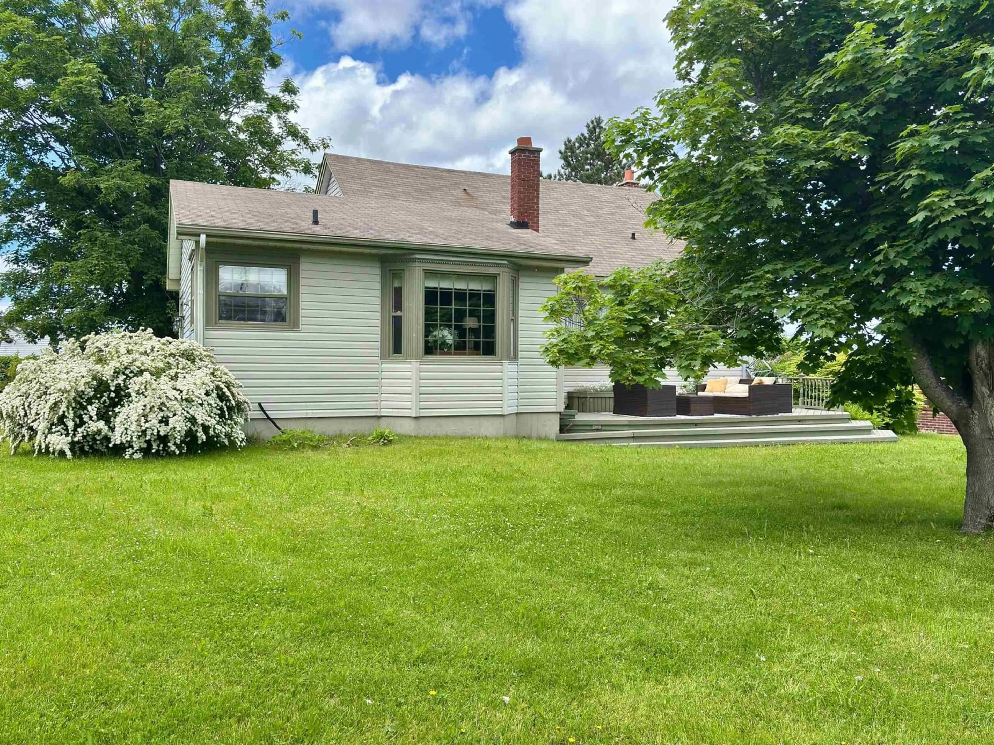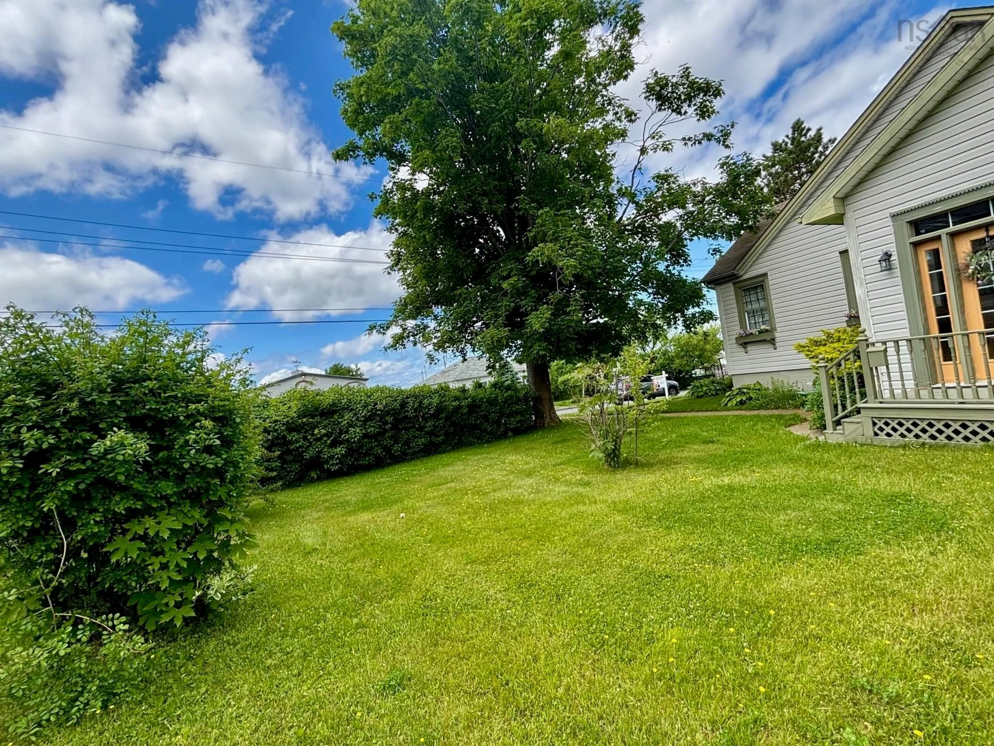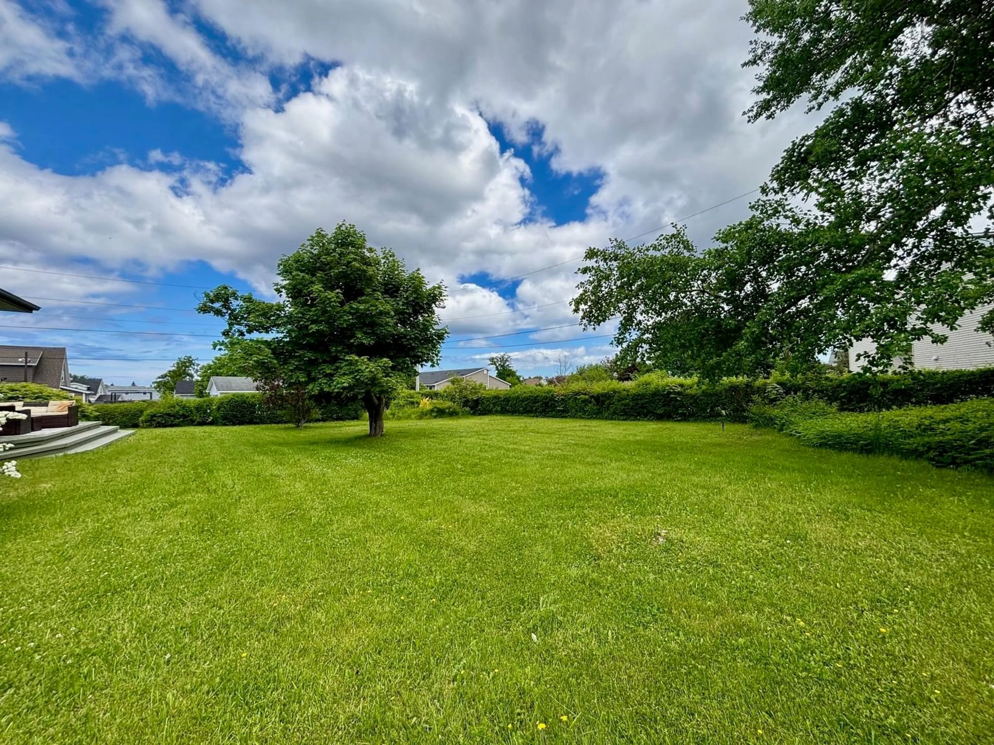650 George St, New Waterford, Nova Scotia B1H 4E6
Contact us about this property
Highlights
Estimated valueThis is the price Wahi expects this property to sell for.
The calculation is powered by our Instant Home Value Estimate, which uses current market and property price trends to estimate your home’s value with a 90% accuracy rate.Not available
Price/Sqft$95/sqft
Monthly cost
Open Calculator
Description
Postcard setting! One and a half story home located is a desirable location, beautifully landscaped, large lot with mature spruce trees, shrubs & hedges that surround the property creating lots of privacy. This home offers lots of character & must be seen to be truly appreciated, pictures don't do it justice. As you enter you will be greeted by a large foyer area with lots of natural light, window seat & closet space. The kitchen & dinette area is open concept, lots of custom cabinetry, garden doors that lead to the patio area that overlooks the gorgeous back yard. There is also a separate dining room for entertaining family & guests, huge living room with stained glass windows. There's heated sunroom that would be great for curling up with a book & enjoying some quiet time, the main floor bath is a must see, There is hardwood flooring throughout the entire main floor, primary bedroom is located on the first floor, there's also a second bedroom located on the upper floor & has a two piece bath. Basement area is fully developed; spacious family room, wood fireplace, laundry area, three piece bath. Call your agent today & book your viewing, a must see home!
Property Details
Interior
Features
2nd Level Floor
Bedroom
21 x 19OTHER
8 x 11Bath 2
6 x 6'8Exterior
Features
Property History
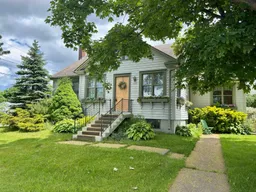 39
39