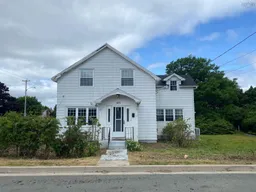Nestled in the heart of New Waterford, a vibrant coastal town steeped in history and community pride, this charming 3-bedroom, 1-bath home is more than just a place to live—it’s a lifestyle. New Waterford has long been known for its tight-knit neighborhoods, rich coal mining legacy, and coastal beauty. Now, with a brand new Breton Education Centre recently completed and a state-of-the-art hospital on track to open in 2027, the town is embracing a bright future—making this the perfect time to put down roots. Sitting proudly on an 11,600 sqft corner lot, you can enjoy peace and privacy in your own yard. With thoughtfully curated perennials throughout, it’s the perfect space for gardening, entertaining, or letting kids and pets roam freely. 601 George Street is full of natural light, warmth, and personality. Whether you’re a first-time buyer, growing family, or working professional, this home delivers space, charm, and smart updates—all in one. Key features you’ll love: • Open concept kitchen + living room: Ideal for entertaining or enjoying quiet nights in. • Separate dining room for those special meals and family moments. • Bonus family room: Perfect for playtime and Netflix nights • 3 cozy bedrooms upstairs, plus a large laundry room that can easily convert into a 4th bedroom, home office, or craft room. Upgrades done for your peace of mind: Spray foam basement (2025) Heat pump (2025) Blown-in insulation in the attic (2024) Roof (Sept 2024) Hot water tank (2024) Electrical upgrade (2016) A home with history, heart, and all the right updates. Don’t miss your chance to own a piece of one of Cape Breton’s most welcoming communities.
Inclusions: Stove, Dryer - Electric, Washer, Refrigerator
 35Listing by nsar®
35Listing by nsar® 35
35


