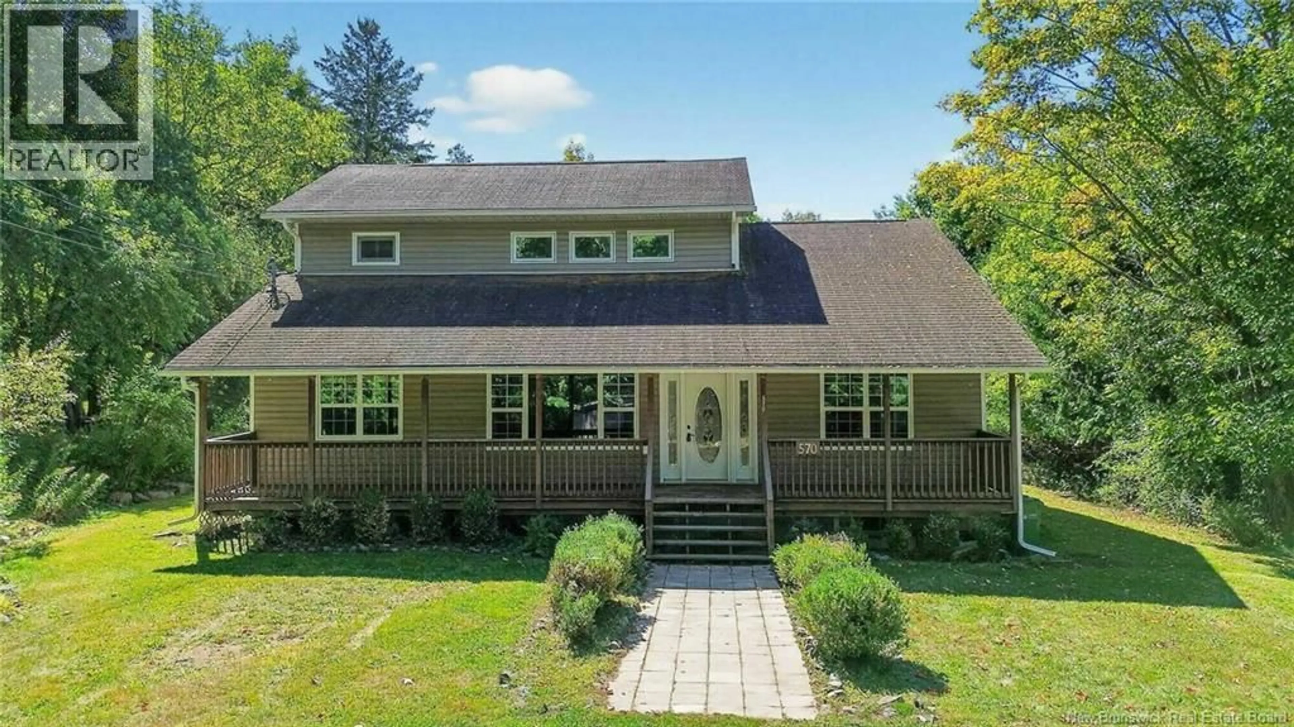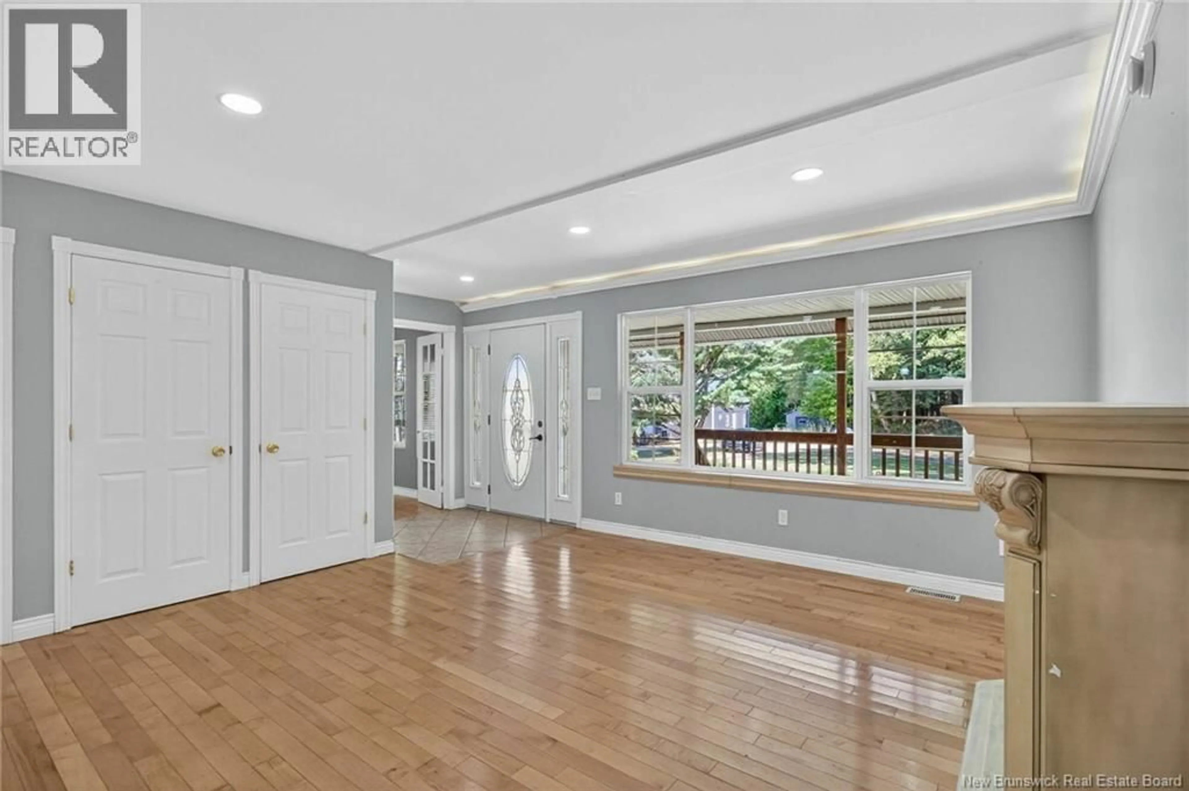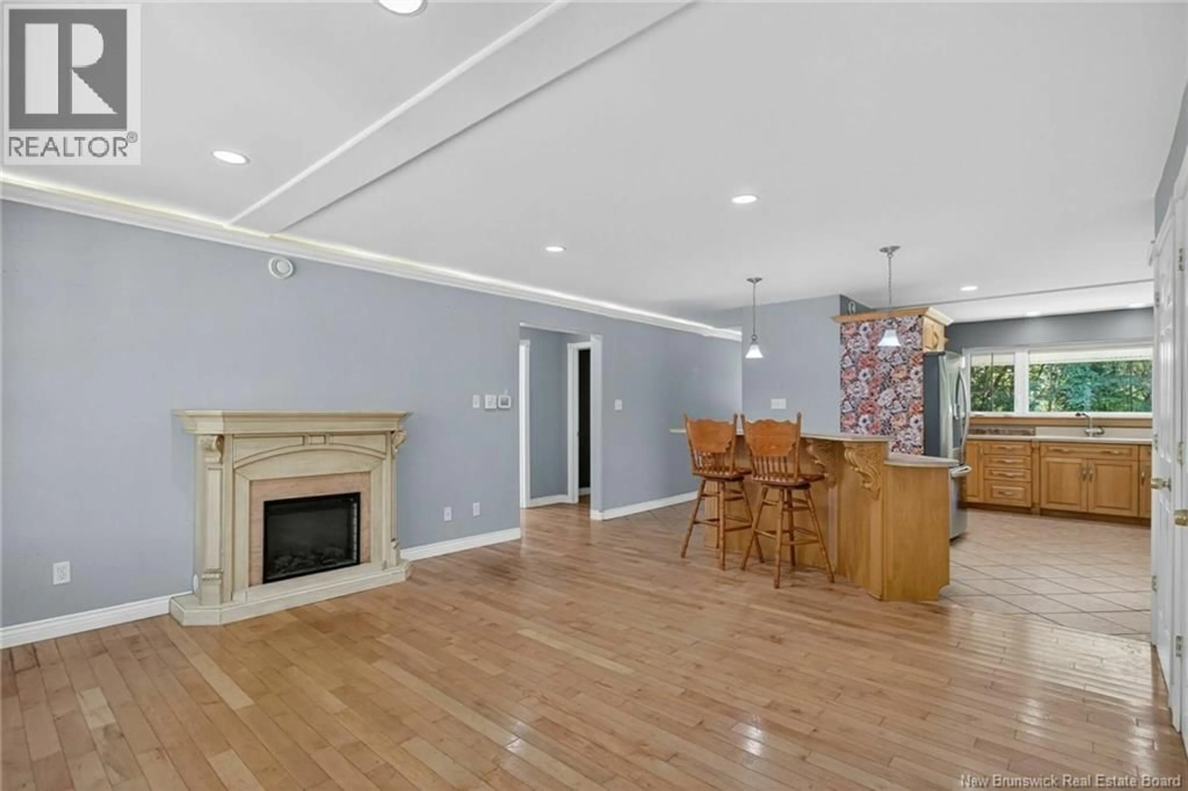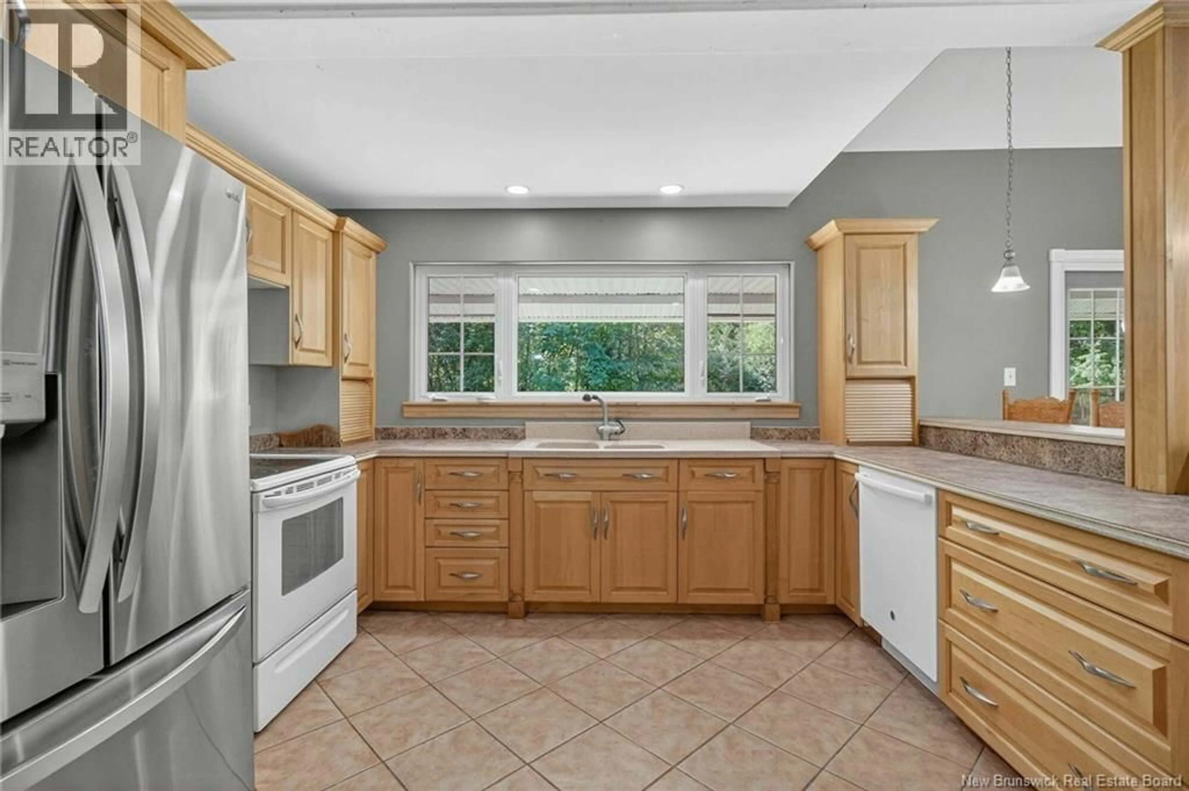570 MAIN STREET, Hampton, New Brunswick E5N6G9
Contact us about this property
Highlights
Estimated valueThis is the price Wahi expects this property to sell for.
The calculation is powered by our Instant Home Value Estimate, which uses current market and property price trends to estimate your home’s value with a 90% accuracy rate.Not available
Price/Sqft$195/sqft
Monthly cost
Open Calculator
Description
When Viewing This Property On Realtor.ca Please Click On The Multimedia or Virtual Tour Link For More Property Info. Nestled away on 1.26 acres in the heart of Hampton, this unique home is full of charm and thoughtful features. The welcoming covered veranda leads into a spacious living room that flows seamlessly into a stunning kitchen with a massive, angled island, large peninsula, and adjoining dining roomperfect for entertaining. The main level also includes two bedrooms, a full bath with vanity, a convenient mudroom with laundry, and a second living room or flex room"" with lots of sunlight that could be used as an office, sewing room or even an added bedroom for added comfort. Upstairs is a true retreatthe primary suite spans the entire level, complete with a two-person Jacuzzi, large walk-in closet, and a spa-like ensuite with vanity and multi-jetted shower. The partially finished walkout basement offers excellent flexibility, with a roughed-in kitchen, half bath, large family room, and two additional rooms currently used as bedrooms. Additional highlights include a fully ducted heat pump, detached garage, and a beautiful outdoor setting to enjoy year-round. (id:39198)
Property Details
Interior
Features
Basement Floor
Utility room
11'0'' x 9'0''Other
18'0'' x 5'0''Storage
18'0'' x 7'0''Bedroom
16'0'' x 14'0''Property History
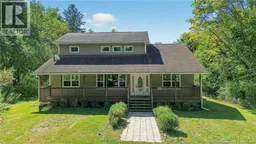 18
18
