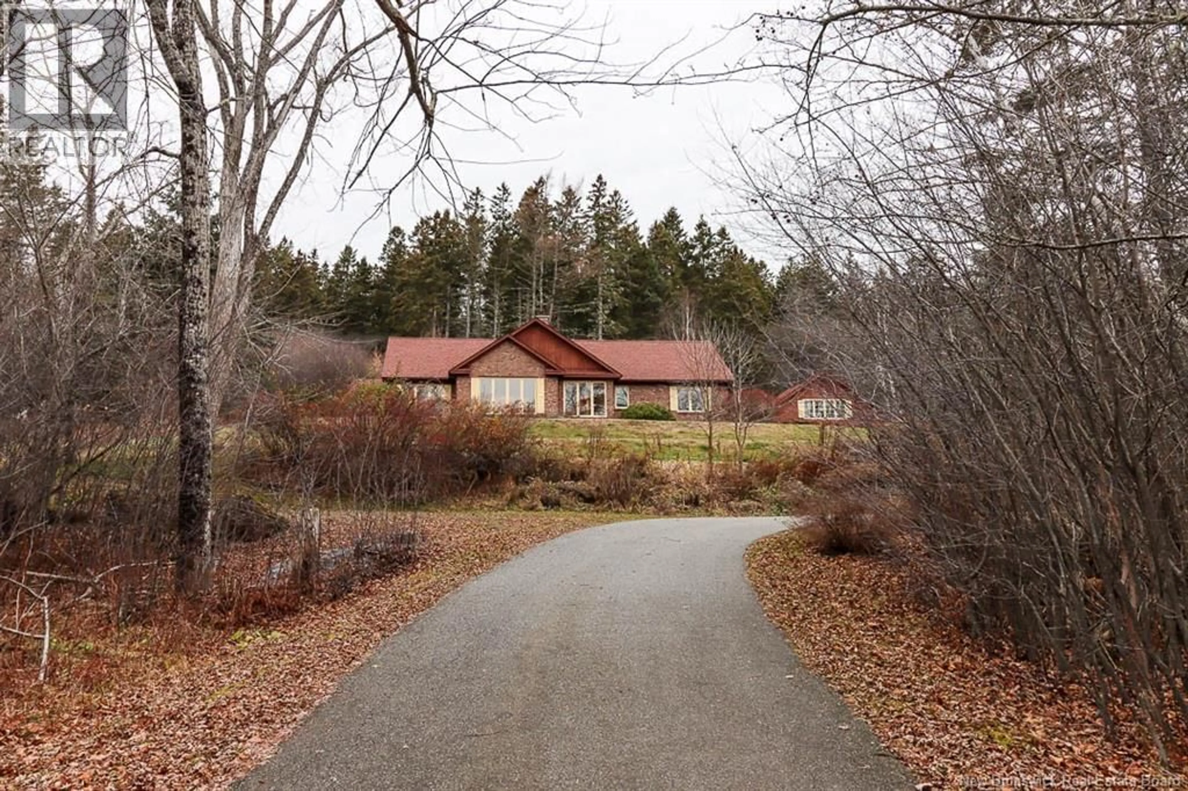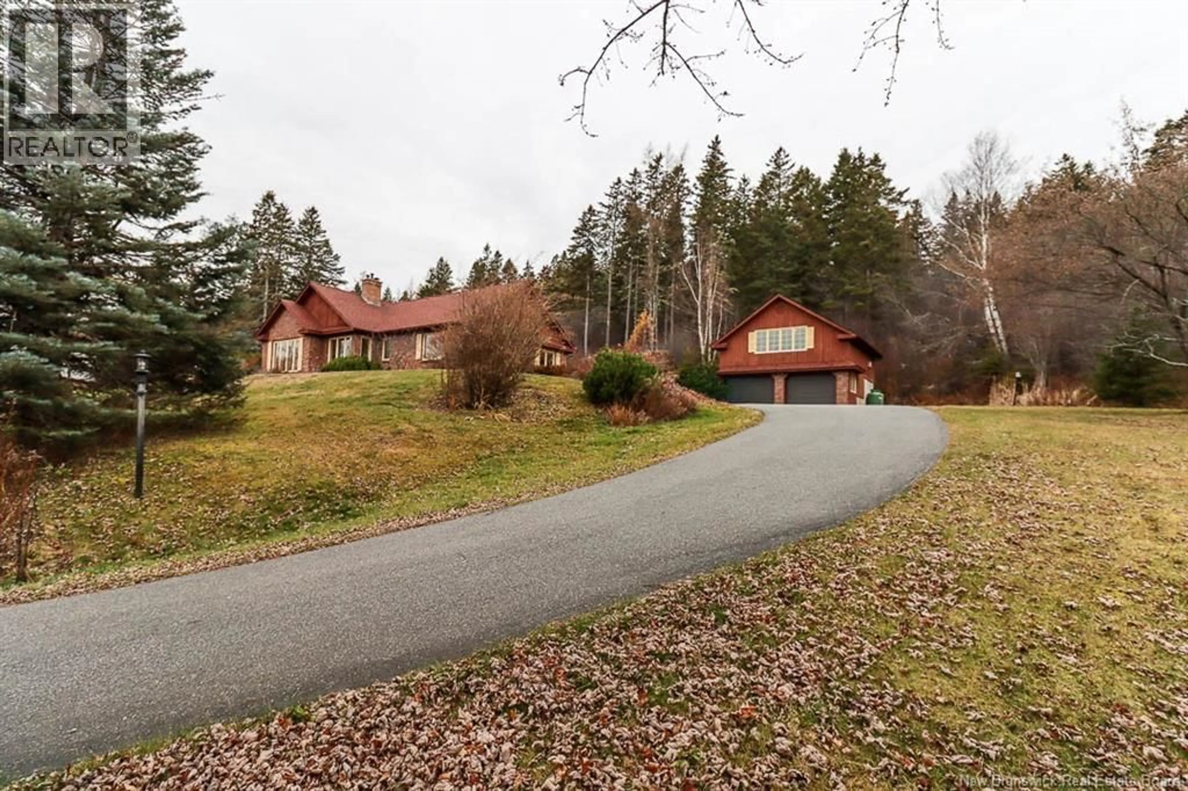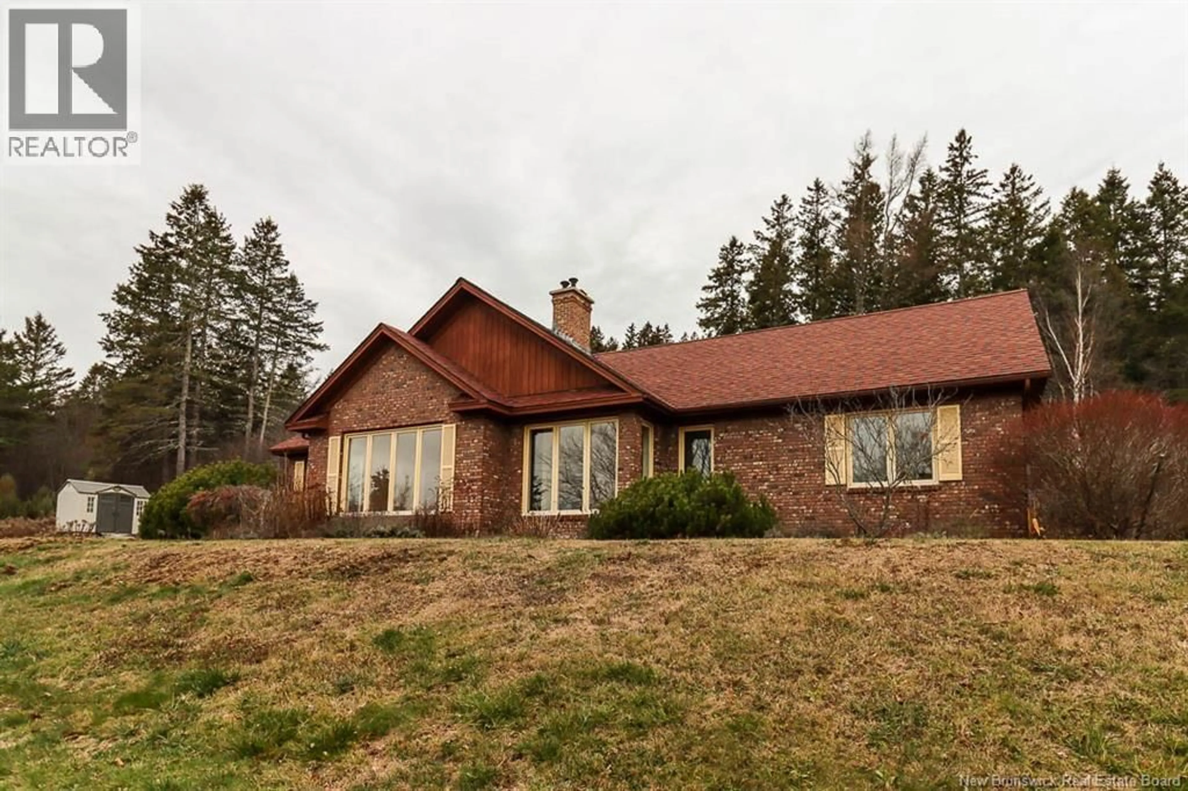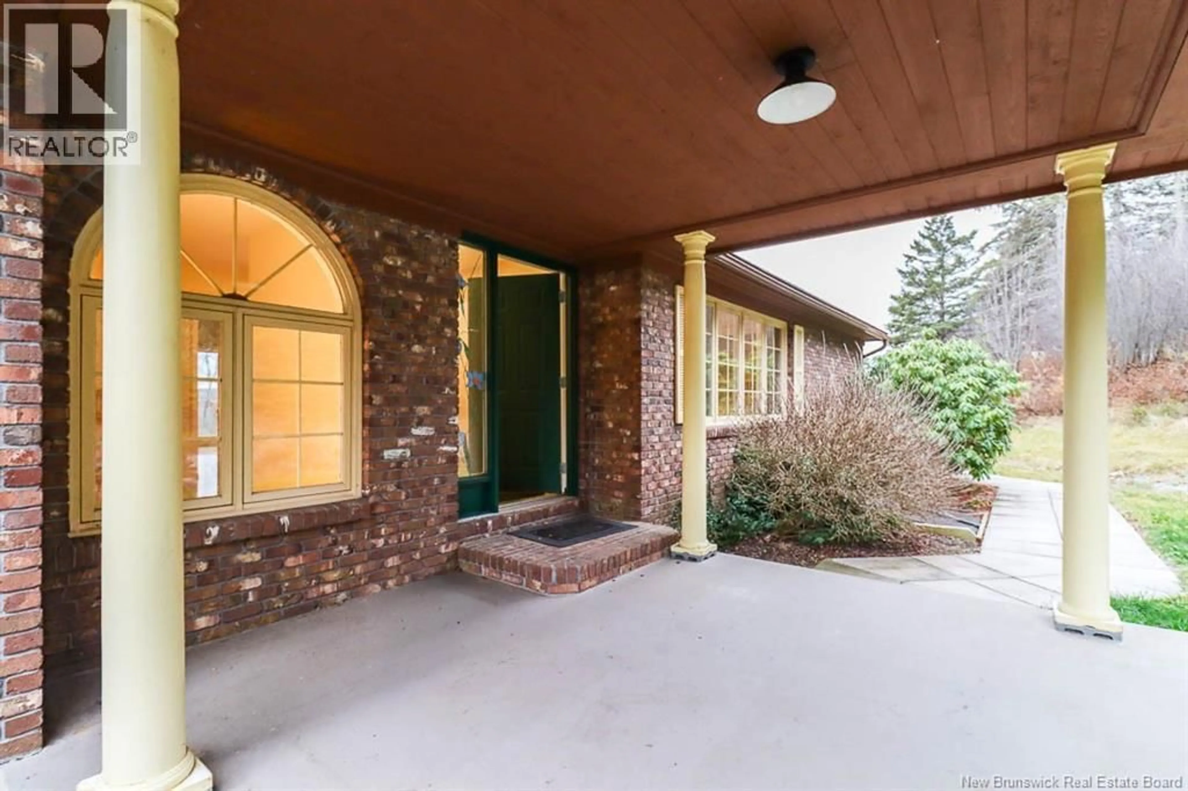1623 MAIN STREET, Hampton, New Brunswick E5N6H2
Contact us about this property
Highlights
Estimated valueThis is the price Wahi expects this property to sell for.
The calculation is powered by our Instant Home Value Estimate, which uses current market and property price trends to estimate your home’s value with a 90% accuracy rate.Not available
Price/Sqft$145/sqft
Monthly cost
Open Calculator
Description
This one-of-a-kind executive ranch-style bungalow at 1623 Main Street showcases high-end craftsmanship throughout and offers luxury living on 3.14 fully landscaped acres. The Fully paved driveway welcomes you to the over 1900 sq ft main level, where youll find hardwood floors, a stunning double-sided floor-to-ceiling brick propane fireplace, and a spacious, comfortable layout.The primary bedroom features a private ensuite, complemented by two additional bedrooms and a full bath. A detached, heated 2-car garage with a finished loft provides excellent space for storage, a studio, or hobbies. The expansive Finished basementcomplete with a wood stoveoffers great potential for extra living space or a workshop.Located just 10 minutes from Hampton and minutes from the highway, commuting is simple while you enjoy peaceful rural living. Blending luxury, comfort, and practicality, 1623 Main Street is a rare find (id:39198)
Property Details
Interior
Features
Main level Floor
Mud room
7'10'' x 9'6''Foyer
12'11'' x 14'0''Sunroom
9'0'' x 11'3pc Bathroom
Property History
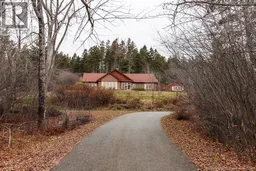 50
50
