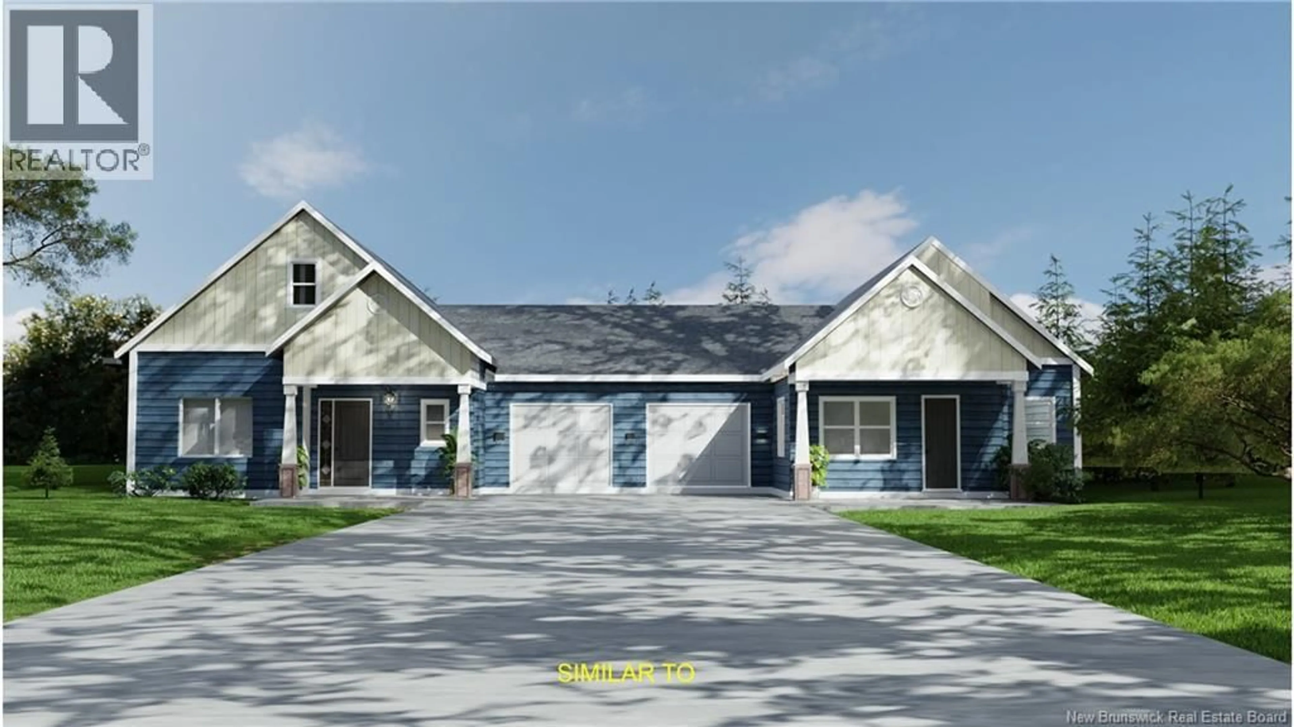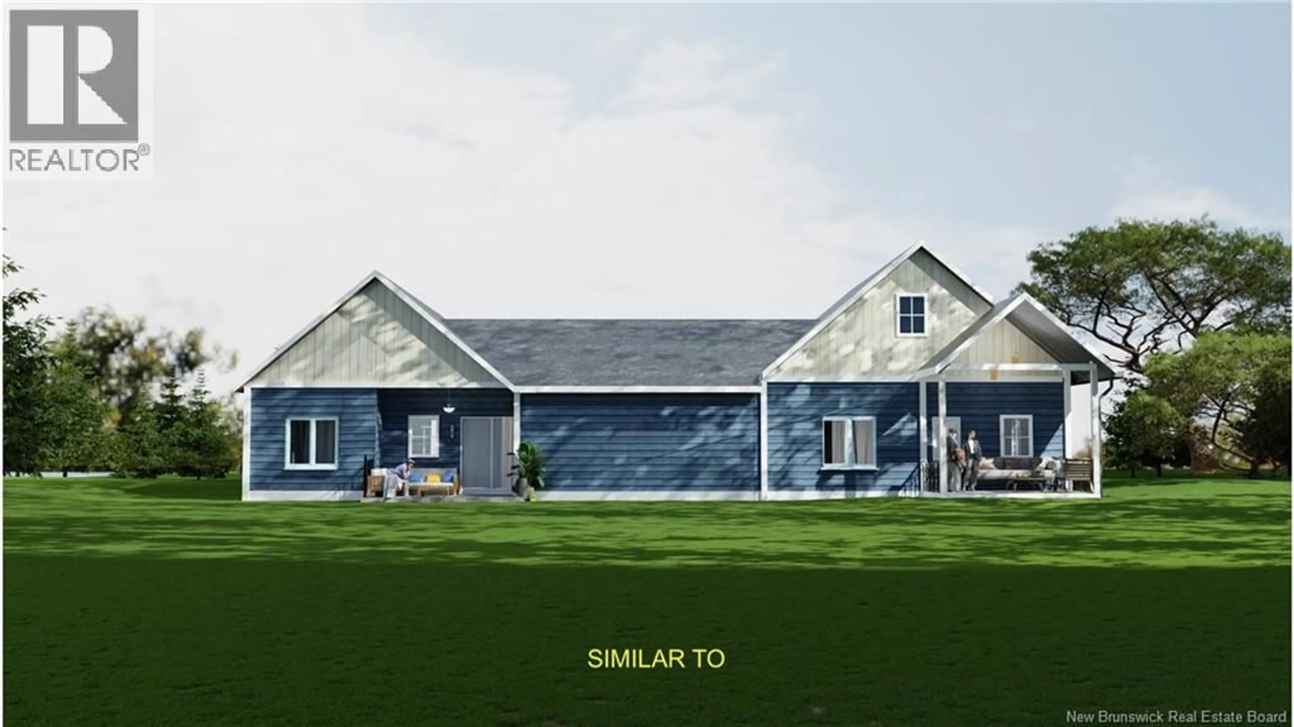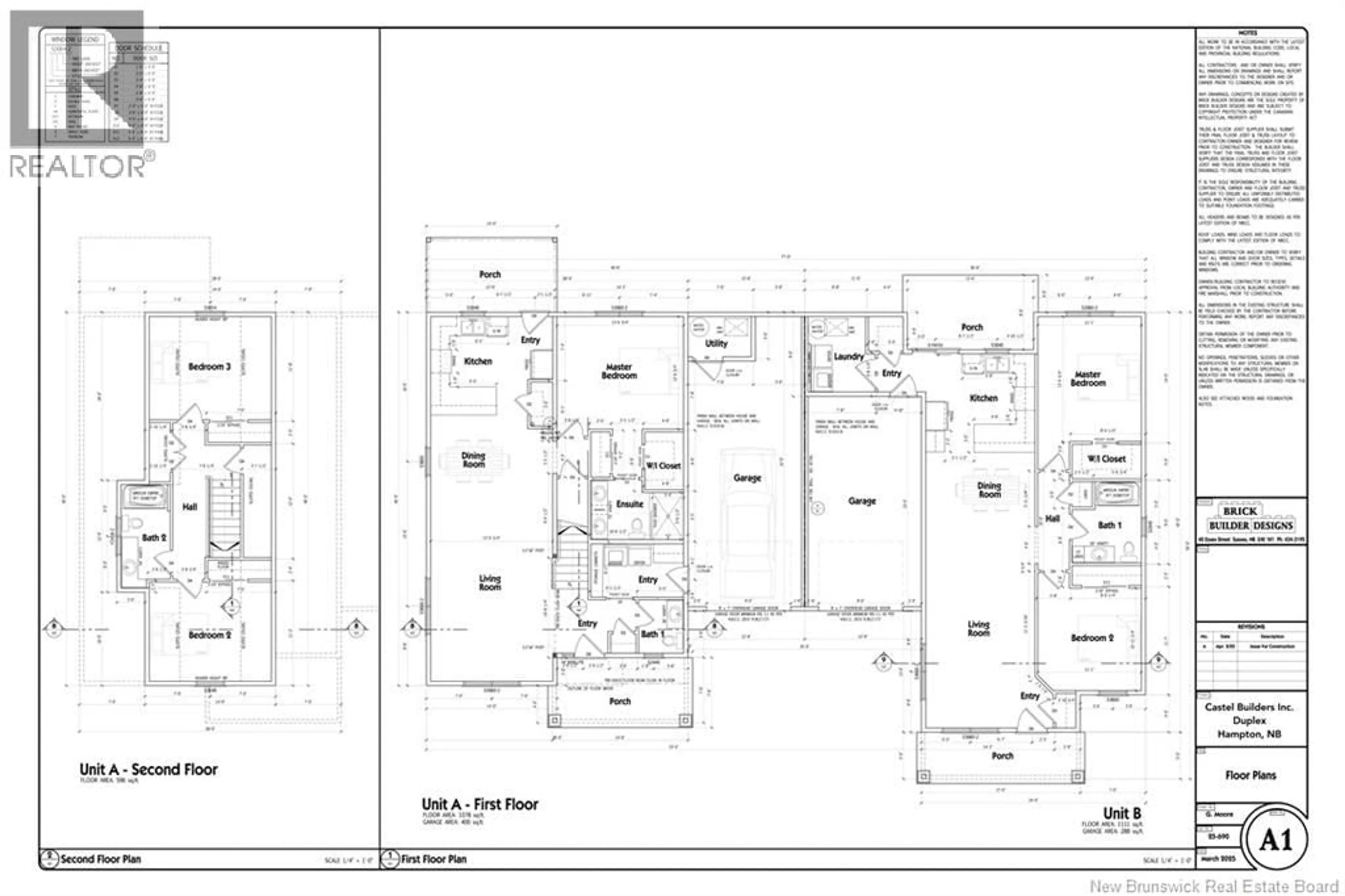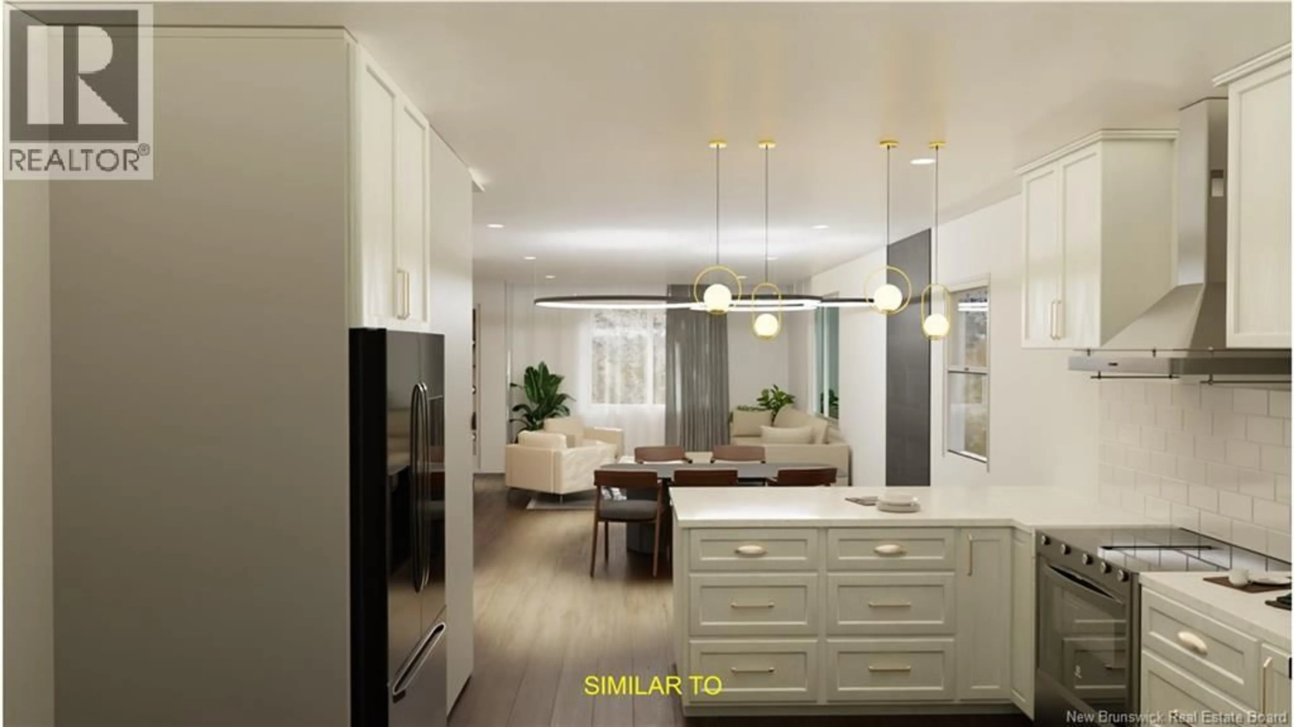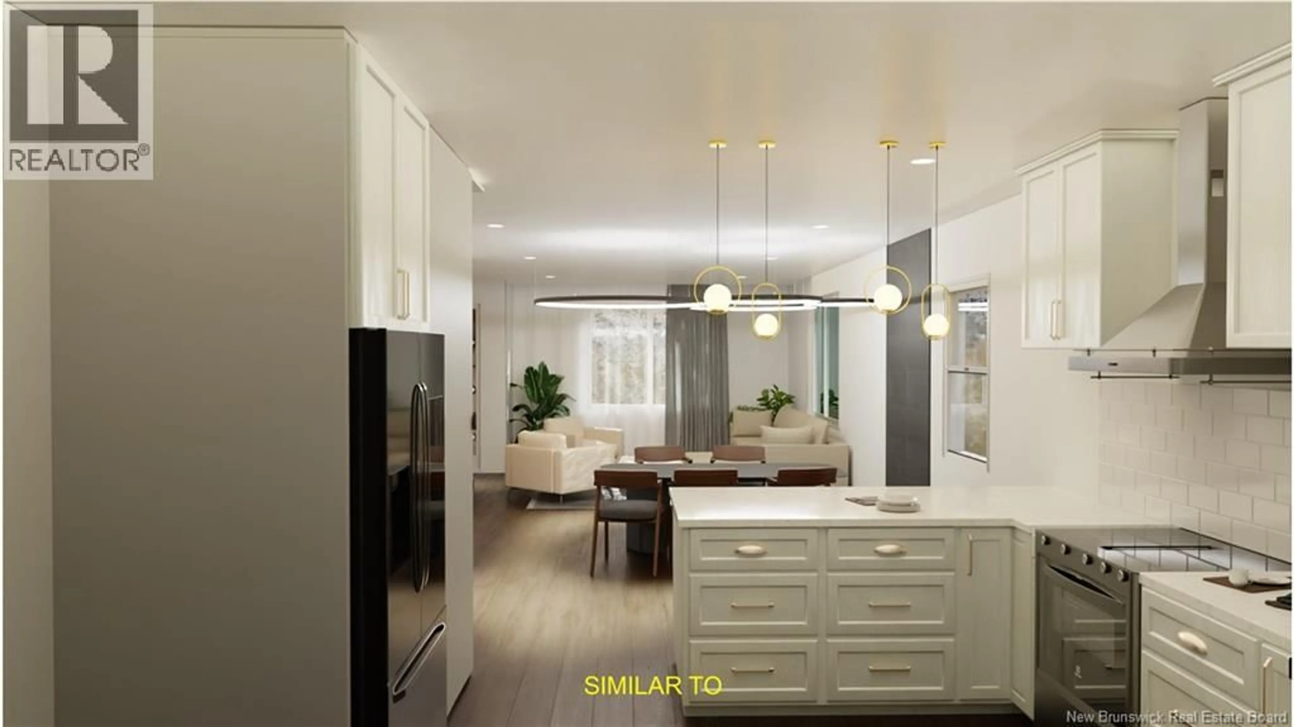47 HOMESTEAD DRIVE, Hampton, New Brunswick E5N0J7
Contact us about this property
Highlights
Estimated valueThis is the price Wahi expects this property to sell for.
The calculation is powered by our Instant Home Value Estimate, which uses current market and property price trends to estimate your home’s value with a 90% accuracy rate.Not available
Price/Sqft$328/sqft
Monthly cost
Open Calculator
Description
BONUS: HST included in the price! Brand New Semi-Detached Home in Orchard Hills Move-in ready for mid-December 2025. Designed with growing families in mind, this brand new 3-bed, 3-bath semi-detached home offers the ideal blend of comfort, privacy, and modern style in one of Hamptons most sought-after neighbourhoods. Teens can easily walk or bike to Hampton High School, located just minutes awaymaking busy mornings simpler and after-school activities a breeze. The main level features an open-concept layout with quartz countertops, custom cabinetry, and Torlys Premier vinyl plank flooring throughout. Two private patios extend the living space outdoorsgreat for family barbecues or a quiet place for your family to unwind. The main-floor primary suite includes a private 3/4 ensuite bath, offering parents their own peaceful retreat. A separate half bath on this level adds convenience for family and guests. Upstairs, two generously sized bedrooms and a full bath give kids/teenagers the space and independence they need. Located next to a beautiful walking trail and close to shopping, schools, sports fields, and community amenities, this home places your family in the heart of a friendly, walkable community. Includes a 10-year Lux New Home Warranty for added peace of mind. The driveway will be completed with crushed rock, and the yard will be top soiled and seeded in the spring.. Seller is a licensed REALTOR®. (id:39198)
Property Details
Interior
Features
Second level Floor
Bedroom
11'3'' x 14'4pc Bathroom
Bedroom
11'8'' x 14'Property History
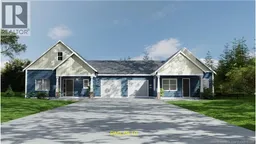 10
10
