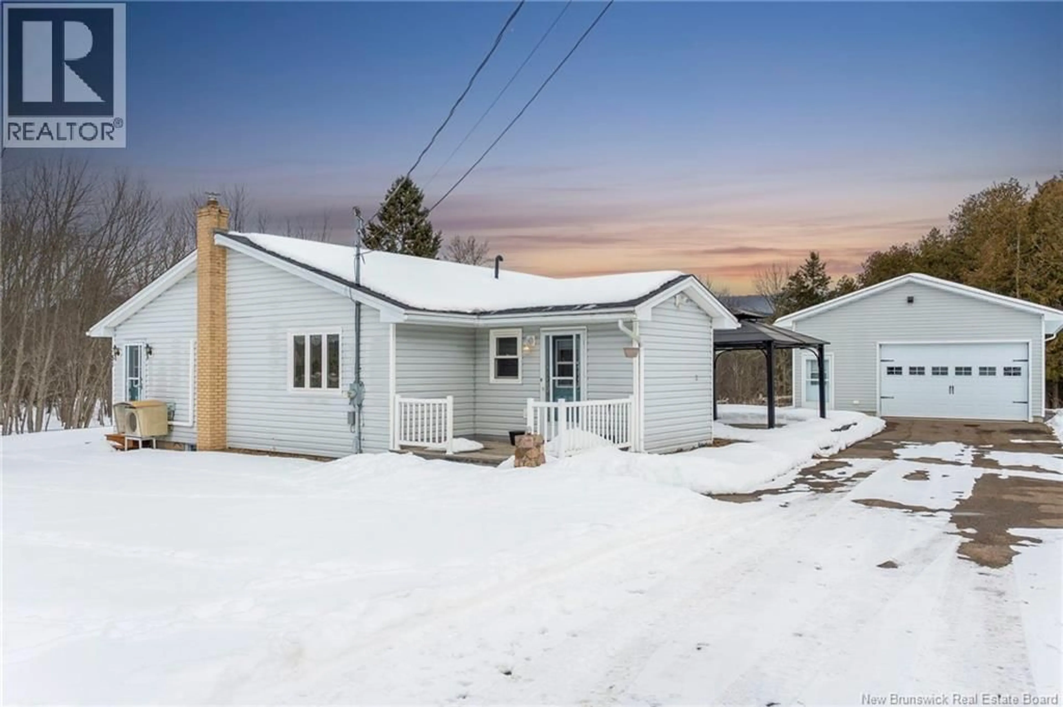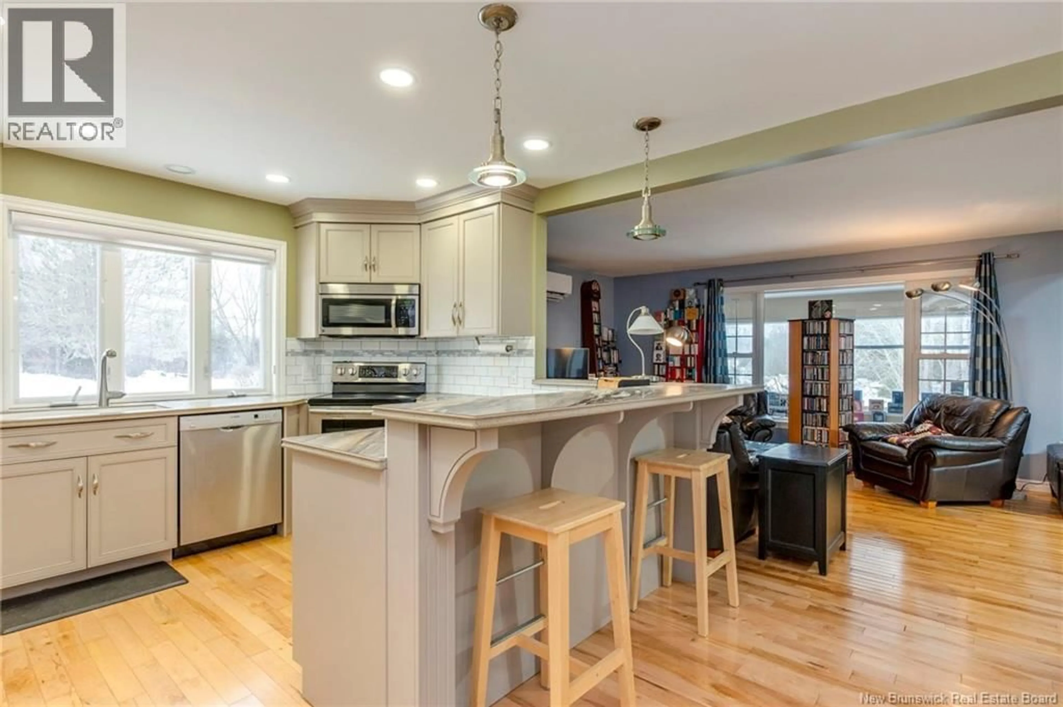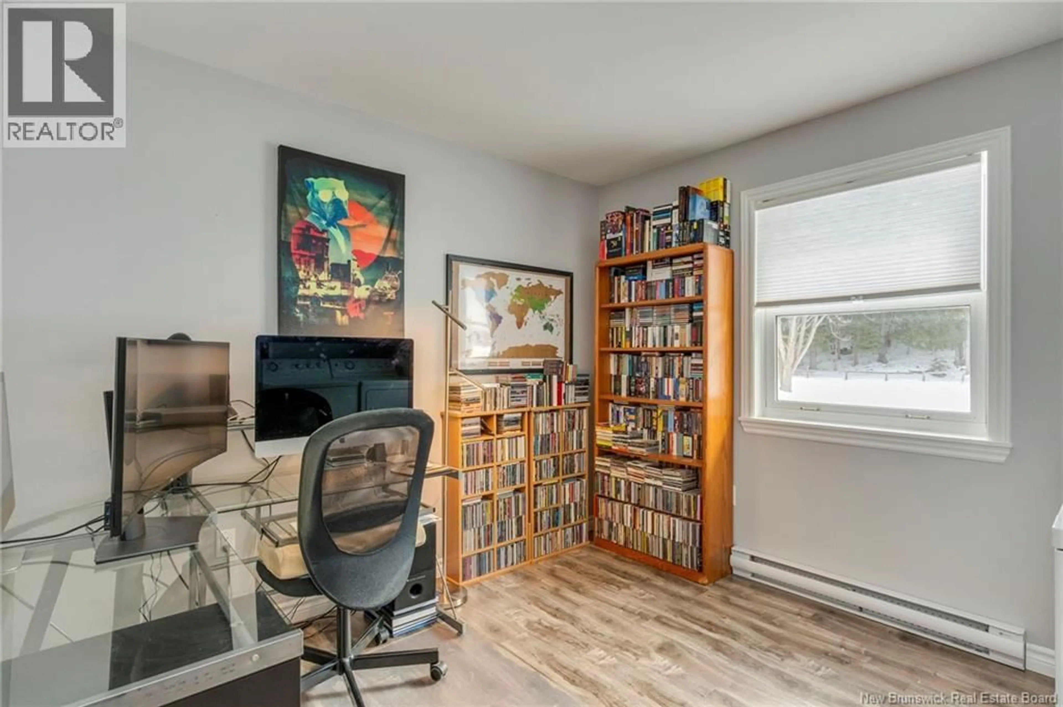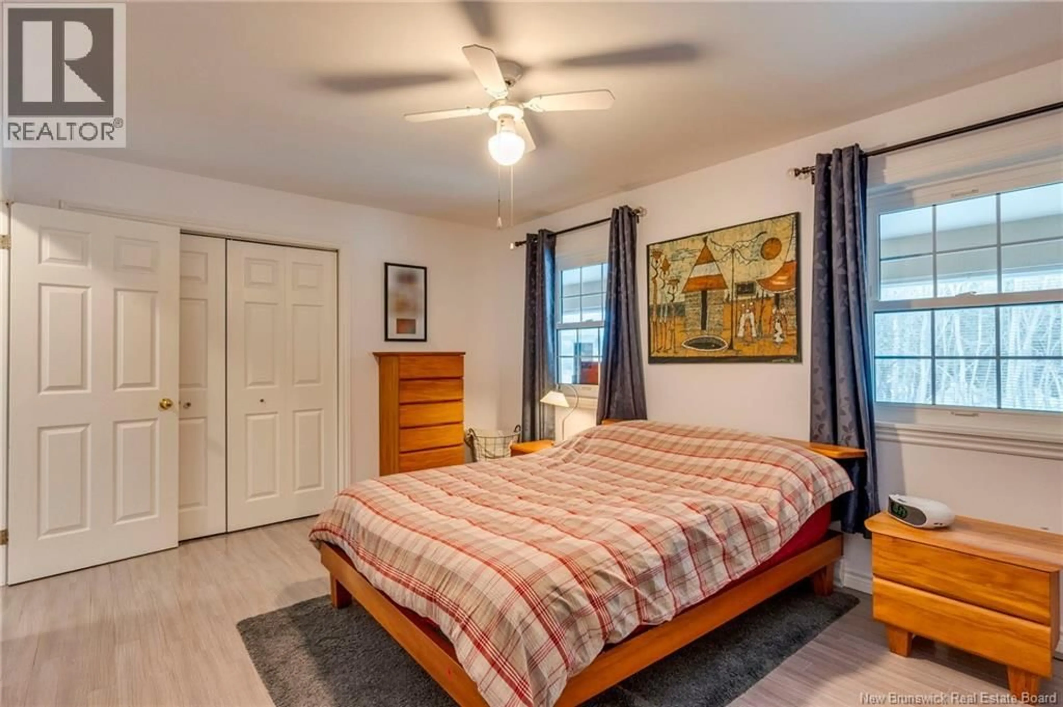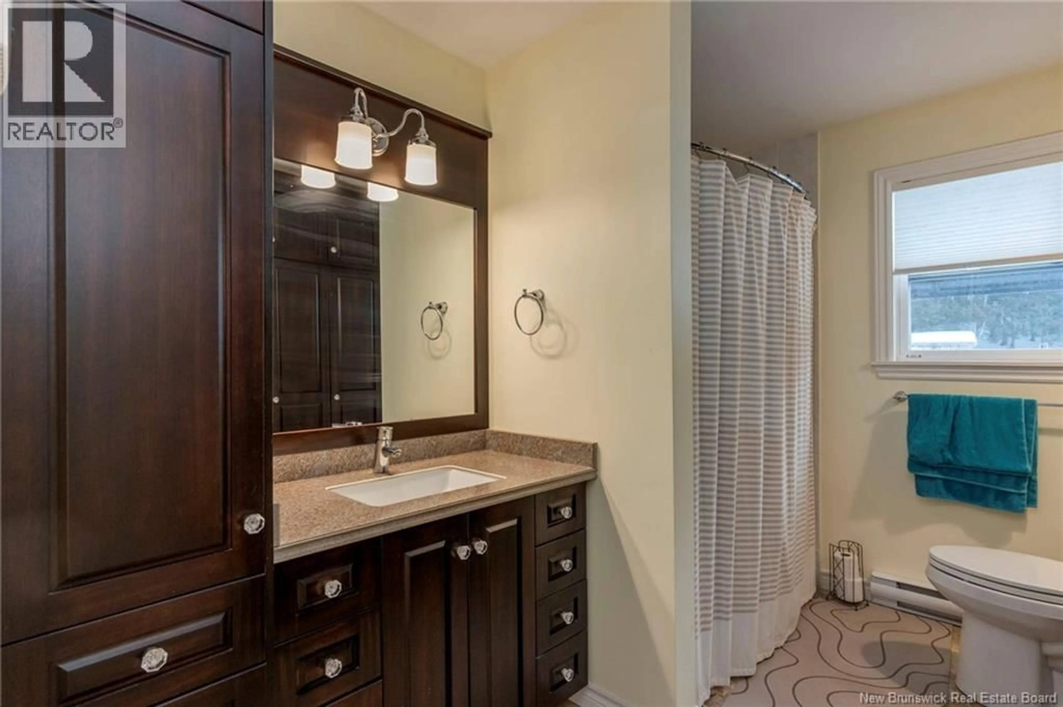51 BRANSCOMBE LANE, Hampton, New Brunswick E5N0H1
Contact us about this property
Highlights
Estimated valueThis is the price Wahi expects this property to sell for.
The calculation is powered by our Instant Home Value Estimate, which uses current market and property price trends to estimate your home’s value with a 90% accuracy rate.Not available
Price/Sqft$244/sqft
Monthly cost
Open Calculator
Description
Welcome to 51 Branscombe Lane! Nestled on 1.4 acres, this charming bungalow offers the perfect blend of privacy, character, and convenience. As you arrive, youll be welcomed by your very own tranquil pond and covered bridge a truly picturesque setting that makes this property stand out. The exterior features a detached double-car garage, an additional outbuilding, a gazebo, and a paved driveway, all located just steps from the ball field park. Its the ideal setup for those who love outdoor space and room to grow. Inside, youll find a bright and inviting sunroom, beautiful hardwood floors, and a lovely kitchen perfect for gathering. The oversized primary bedroom offers plenty of space to unwind, and the main-floor laundry (relocated from the basement) adds everyday convenience. The large unfinished basement has been spray-foamed and is ready for your future plans. This home is equipped with a heat pump, cozy woodstove, central vacuum, and includes all major appliances. Located just minutes from the river and all amenities in Hampton, this property offers peaceful living with town conveniences close by. With so much character and charm to offer, 51 Branscombe Lane is truly worth a look! (id:39198)
Property Details
Interior
Features
Basement Floor
Storage
32' x 24'Property History
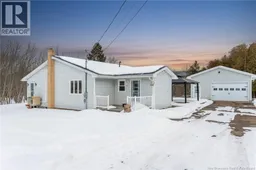 45
45
