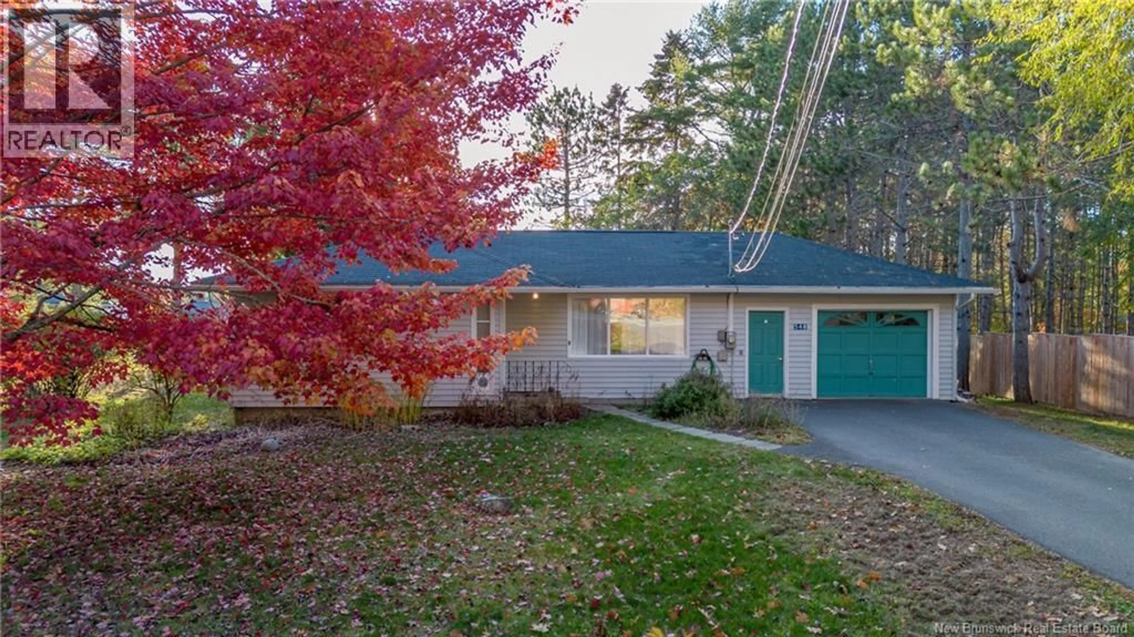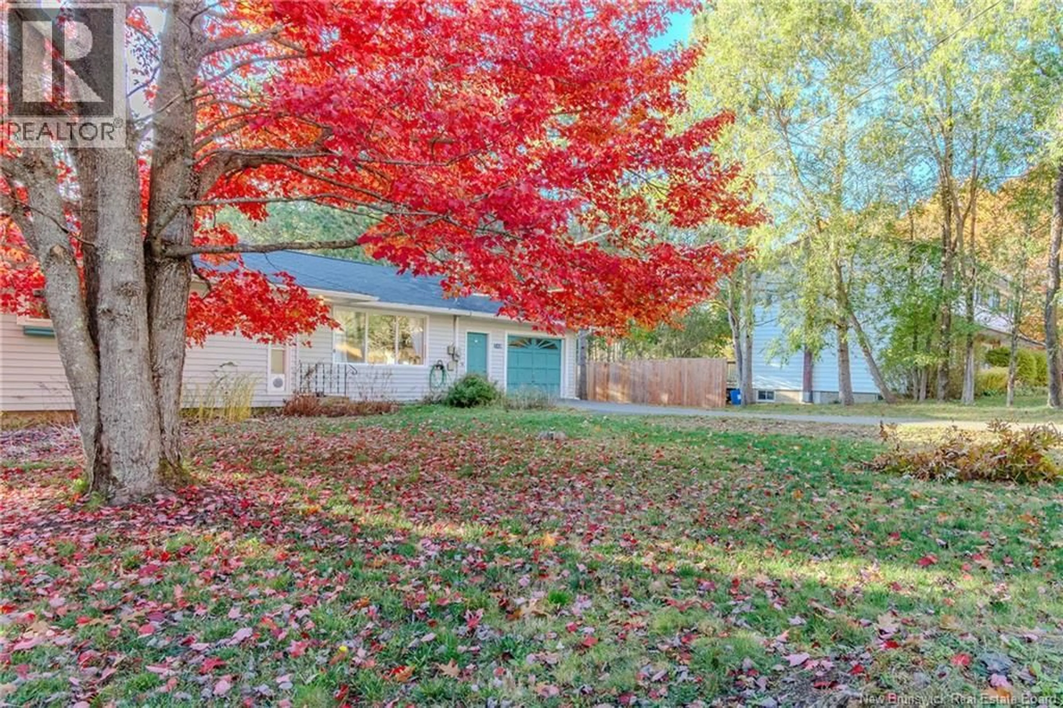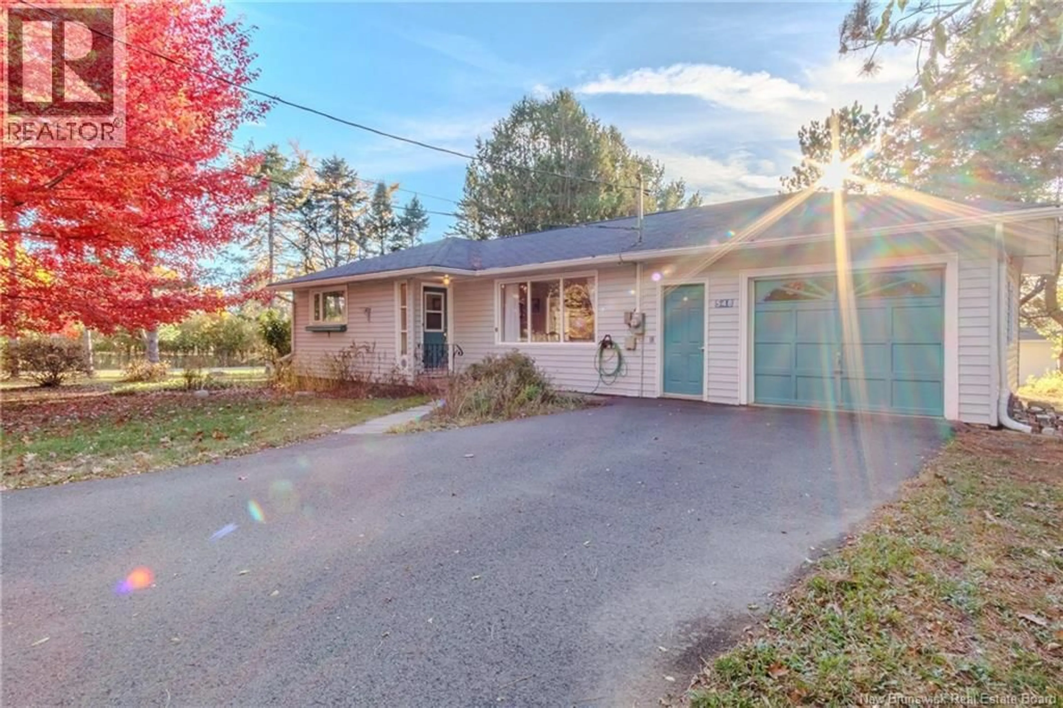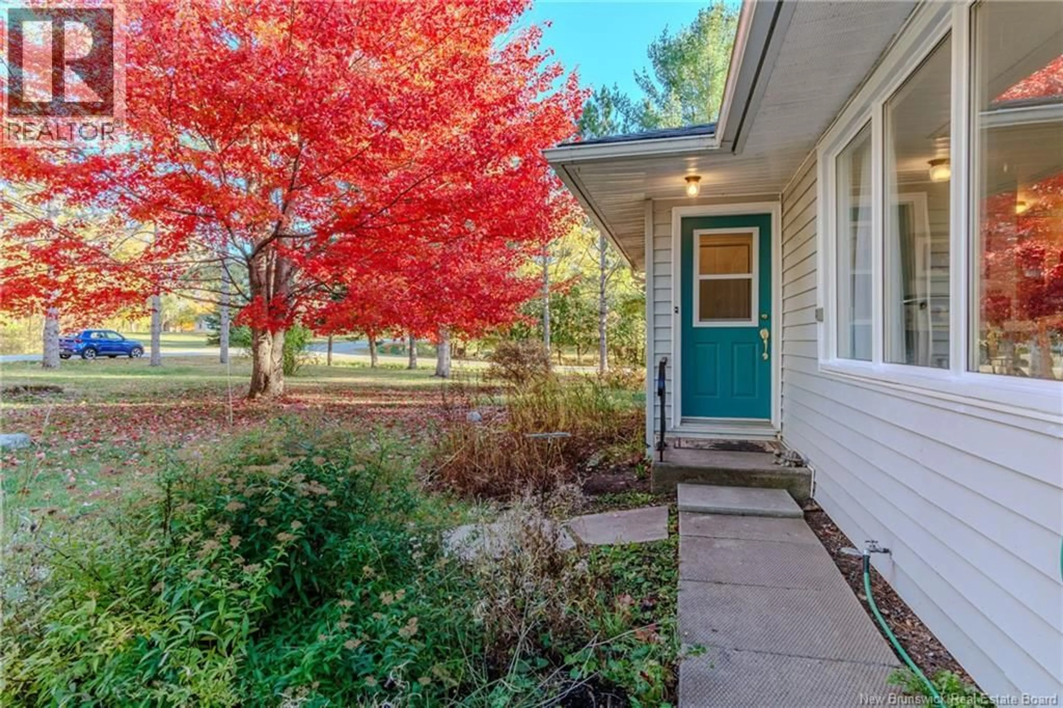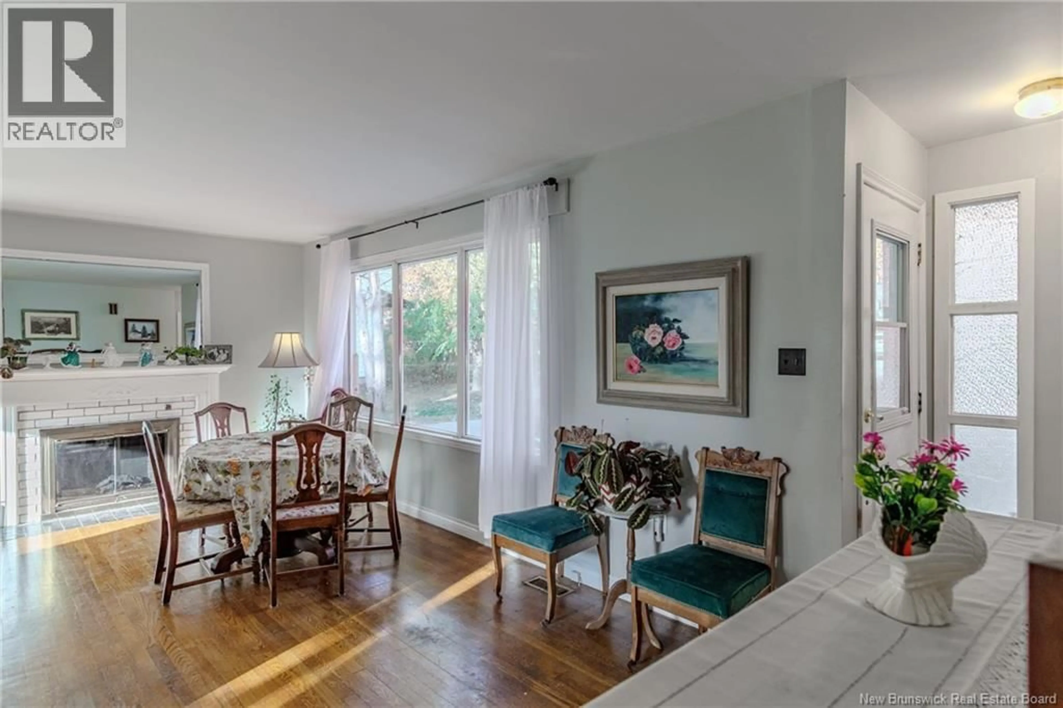548 KENNEBECASIS RIVER ROAD, Hampton, New Brunswick E5N6L3
Contact us about this property
Highlights
Estimated valueThis is the price Wahi expects this property to sell for.
The calculation is powered by our Instant Home Value Estimate, which uses current market and property price trends to estimate your home’s value with a 90% accuracy rate.Not available
Price/Sqft$220/sqft
Monthly cost
Open Calculator
Description
Welcome to 548 Kennebecasis River Road in Hampton, a home where warmth, character, and comfort come together beautifully. Set on a landscaped half-acre corner lot in one of Hamptons most desirable neighbourhoods, this inviting bungalow offers privacy and convenience just minutes from schools, grocery stores, trails, the golf course, and everything the town has to offer. Inside, natural light fills the home through large windows and a bright skylight in the kitchen. The functional layout connects seamlessly with the living and dining area through an interior window, creating an open, airy feel that makes the main living space perfect for both everyday life and entertaining. Hardwood floors, soft neutral tones, and an electric fireplace add to the cozy charm. The main floor includes two comfortable bedrooms and a full bathroom, while the lower level offers endless potential with a non-conforming third bedroom already in place. Whether youre dreaming of a family room, guest suite, or home office, the partially finished basement provides space to make it your own. The partially fenced yard is private and tree-lined, offering room to relax, garden, or play. With its ideal location, welcoming atmosphere, and space to grow, 548 Kennebecasis River Road is a home that truly feels like Hampton living at its best. Dont miss out, call today to schedule your private viewing and experience everything this home has to offer. (id:39198)
Property Details
Interior
Features
Basement Floor
Recreation room
20' x 13'Utility room
10'0'' x 14'0''Bedroom
8'8'' x 13'10''Property History
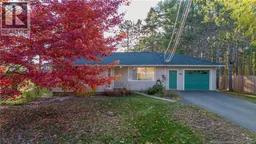 16
16
