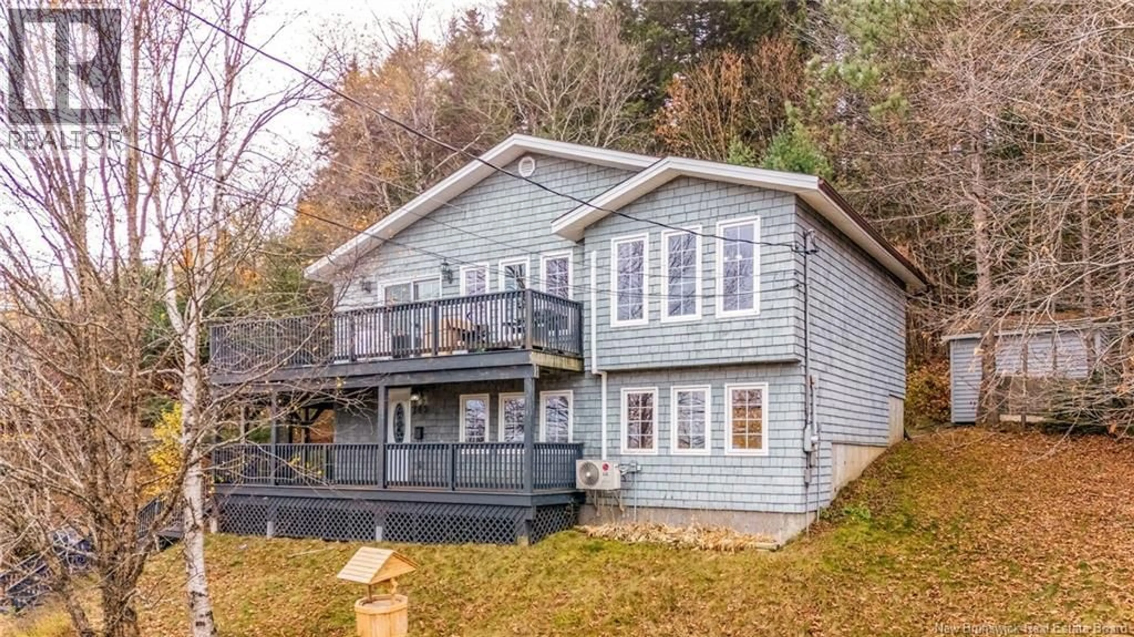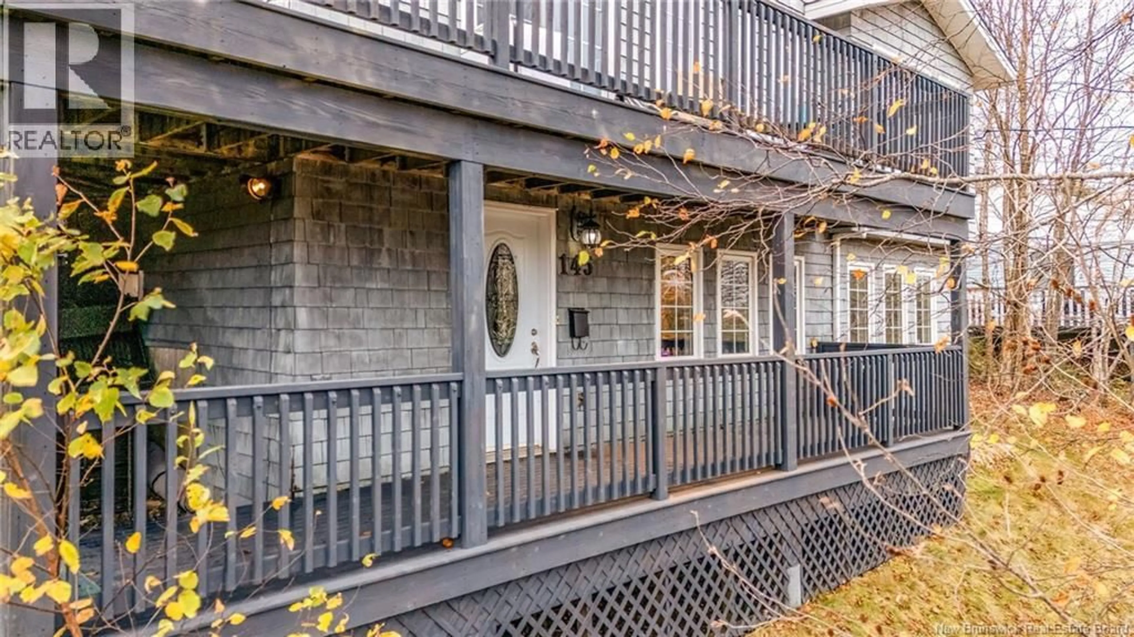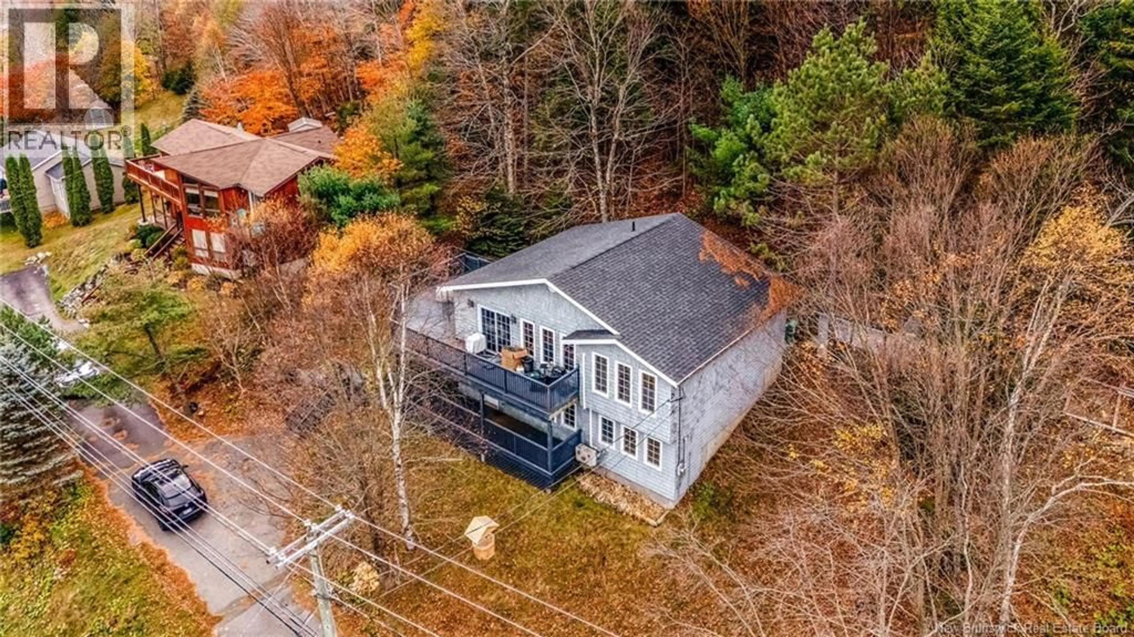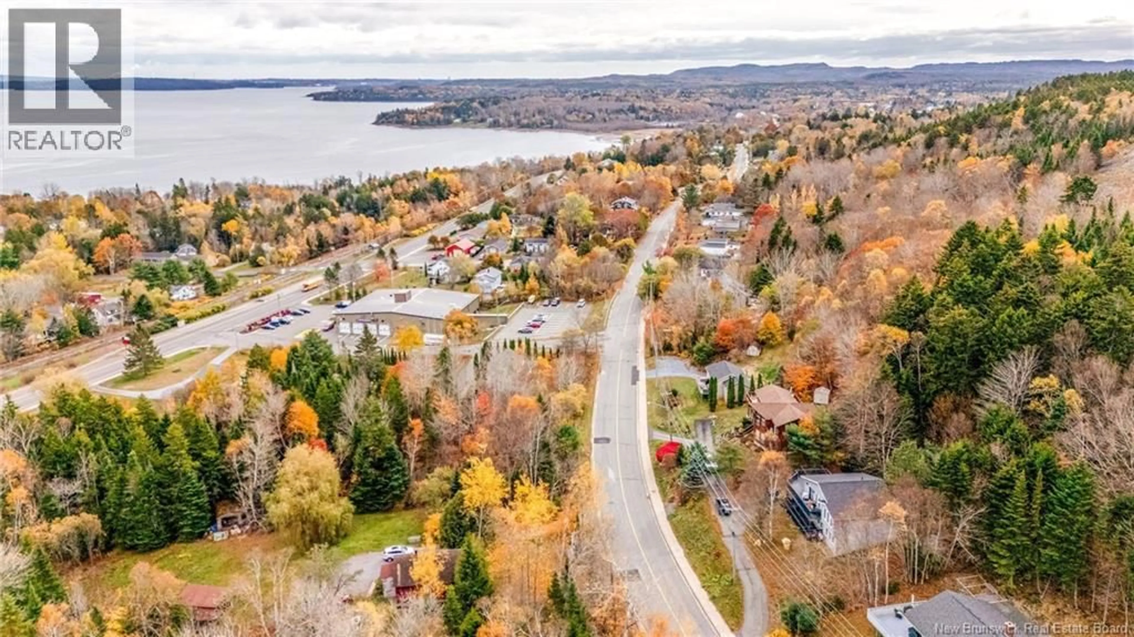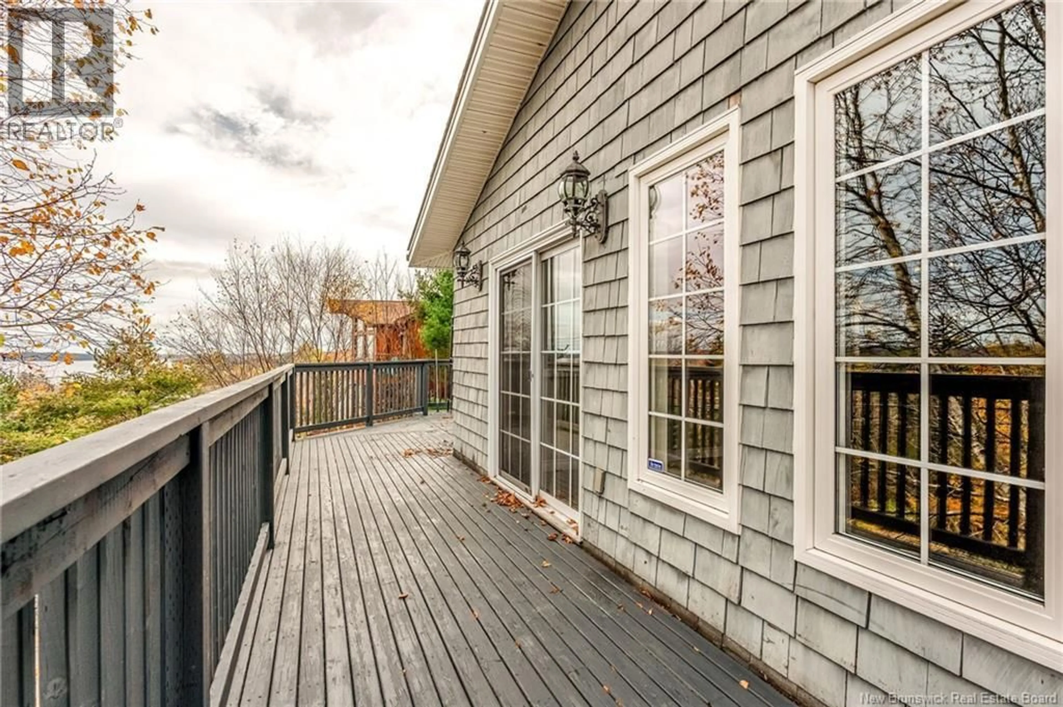145 WOOLASTOOK, Grand Bay-Westfield, New Brunswick E5K1S3
Contact us about this property
Highlights
Estimated valueThis is the price Wahi expects this property to sell for.
The calculation is powered by our Instant Home Value Estimate, which uses current market and property price trends to estimate your home’s value with a 90% accuracy rate.Not available
Price/Sqft$173/sqft
Monthly cost
Open Calculator
Description
Located in the heart of Grand Bay-Westfield, this beautiful home invites you to wake up each morning to breathtaking views of the Saint John River. From the moment you arrive, you'll feel the calm and charm that makes the property truly special. The main level features a bright and open-concept layout, ideal for both everyday living and entertaining. The kitchen boasts a large granite island and in-floor heating, providing both comfort and style. The upstairs bathroom also includes in-floor heating for those cozy mornings. Large, front-facing windows flood the space with natural light, creating a warm and inviting atmosphere. Step through the sliding doors onto the wrap-around deck, where you can relax and enjoy the peaceful river scenery. Downstairs, youll find a finished basement complete with a full bathroom, laundry room, a spacious bedroom, and a large bonus room featuring a whirlpool tub, perfect for a home spa, recreation space, or easily converted into a fourth bedroom to suit your needs. Located just minutes away from all three schools in Grand Bay-Westfield, this home would be ideal for families looking to settle into a welcoming community! With its stunning views, thoughtful updates, and flexible living space, 145 Woolastook Drive is the perfect place to call home in Grand Bay-Westfield. (id:39198)
Property Details
Interior
Features
Basement Floor
Bedroom
11'2'' x 11'3''3pc Bathroom
Utility room
11'9'' x 8'9''Laundry room
8' x 7'Property History
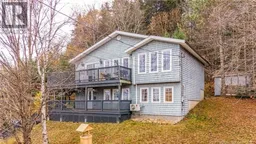 36
36
