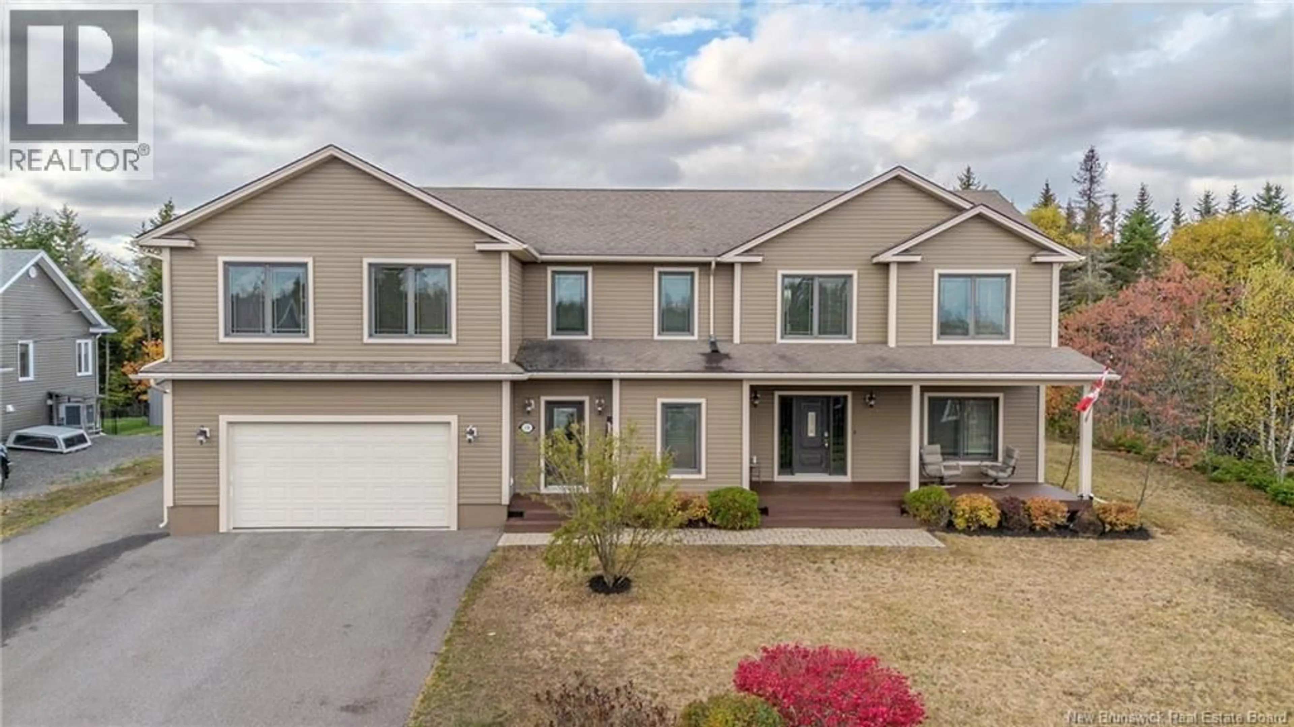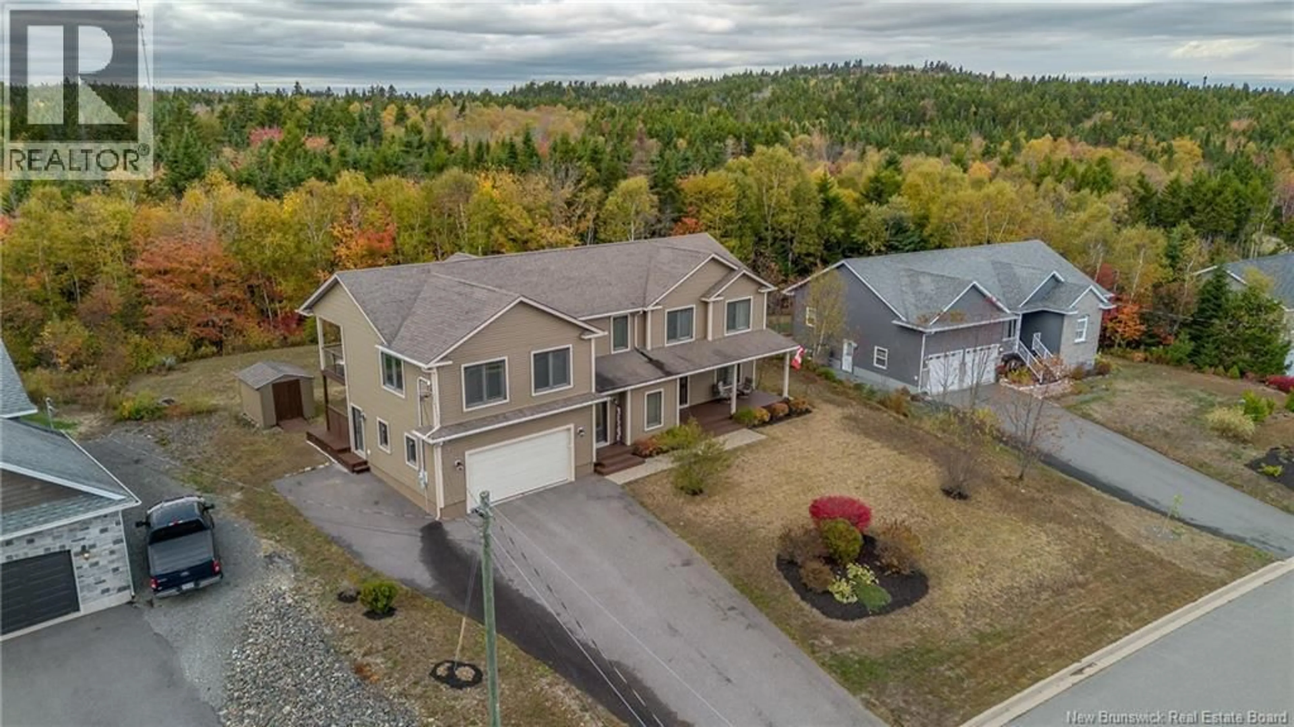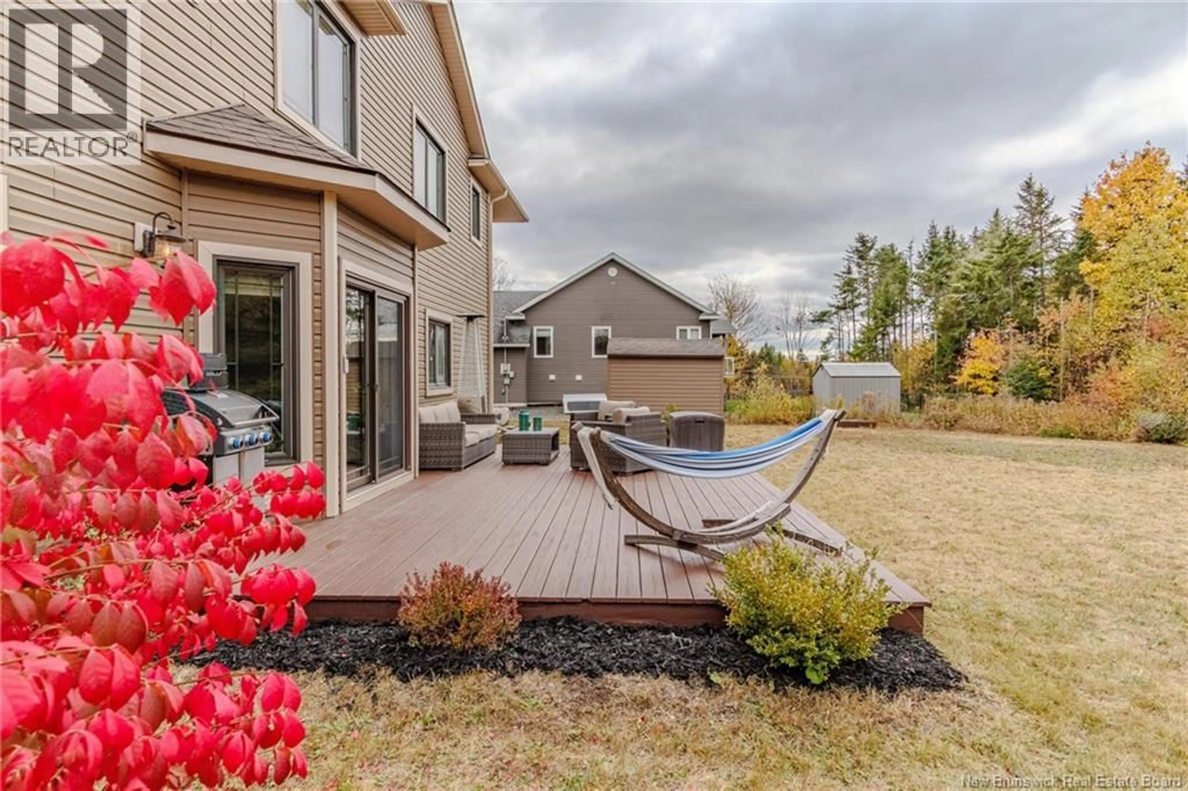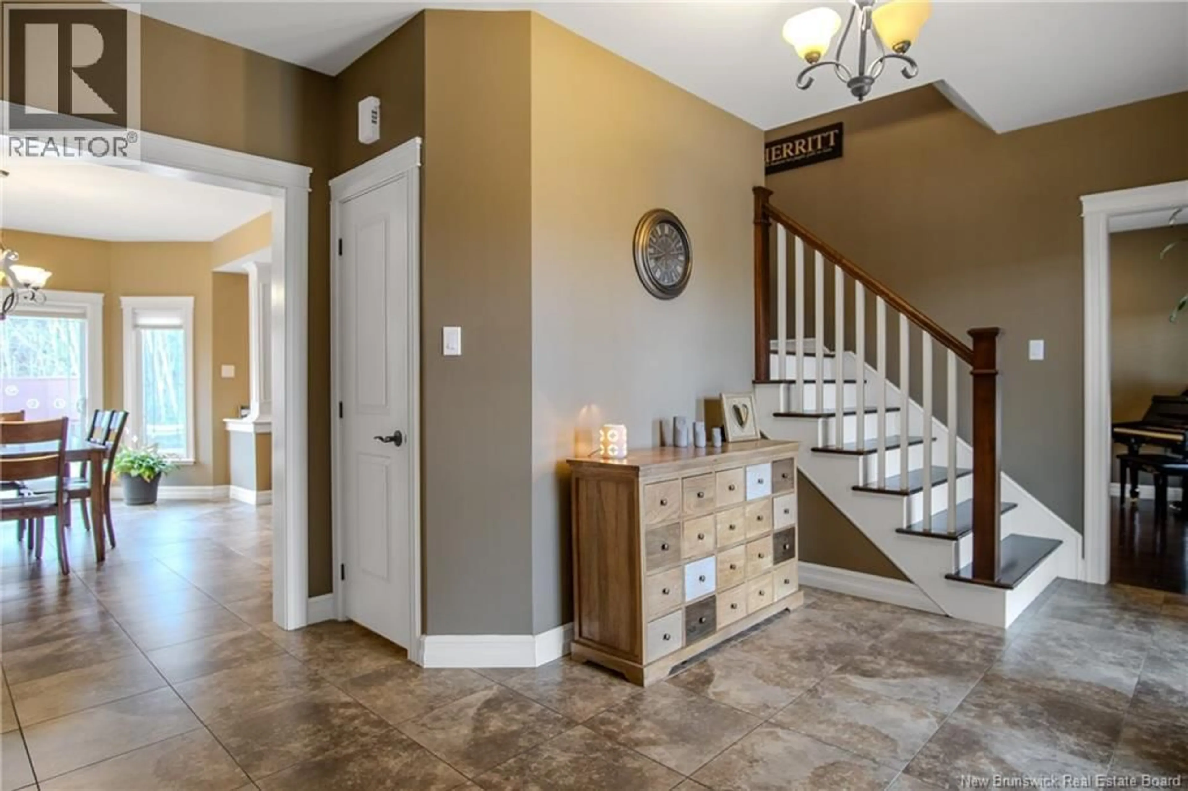18 MAPLECREST DRIVE, Grand Bay-Westfield, New Brunswick E5K0B9
Contact us about this property
Highlights
Estimated valueThis is the price Wahi expects this property to sell for.
The calculation is powered by our Instant Home Value Estimate, which uses current market and property price trends to estimate your home’s value with a 90% accuracy rate.Not available
Price/Sqft$238/sqft
Monthly cost
Open Calculator
Description
If you're seeking generous spaces to gather, entertain & truly enjoy life in the comfort of your own surroundings, this beautifully custom designed 2 storey with 9 ft ceilings & spacious entry ways deserves your attention. Crafted for a full & balanced lifestyle it offers room for everything: a dedicated home office, home gym, hot tub retreat & an exceptional home theatre that will thrill any movie buff. Spacious mudroom sets the tone as it welcomes family & guests with ease; ideal for busy households. The kitchen is a dream for the gourmet cook, complete with Bosch appliances, walk-in pantry, granite countertops, large island for hosting friends. Enjoy the warmth of hardwood floors: a fireplace beautifully framed with built-in cabinetry & shared between kitchen & family room. A flexible main floor room (currently music room) adapts to your needs, while the private den/office offers quiet focus when working from home. Upstairs, the serene principal suite offers a restful escape with its spa-inspired ensuite. 3 additional bedrooms provide excellent versatility, one currently serving as a home gym so no more winter drives to fitness centre; plus den with walkout to covered deck. Entertainment room is a standout feature: a true home theatre with screen, elevated seating & gaming area. A quiet den has walk out to covered deck could use as 5th bedroom. Garage includes EVC plus utility-the highly efficient geothermal heat pump (open system)offers heat/cooling comfort ! (id:39198)
Property Details
Interior
Features
Second level Floor
Laundry room
6'4'' x 10'11''Sitting room
8'6'' x 16'Great room
16'6'' x 22'4pc Bathroom
Property History
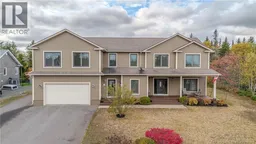 47
47
