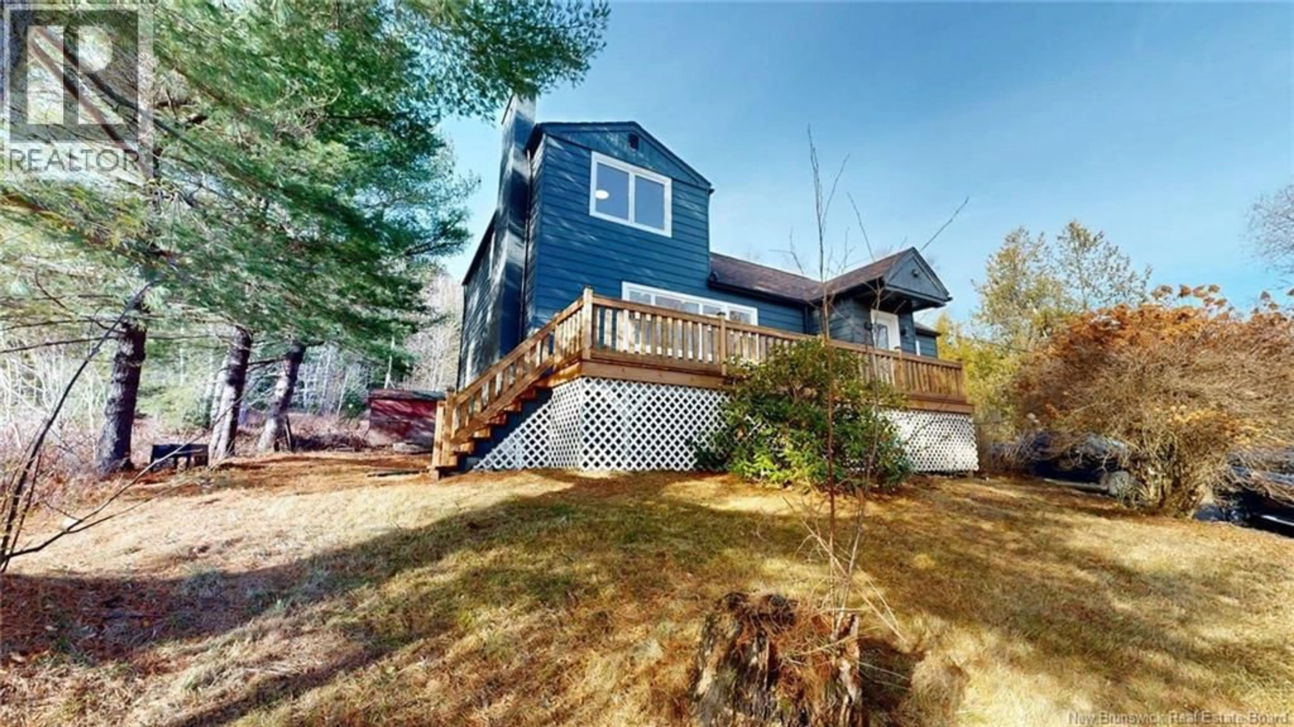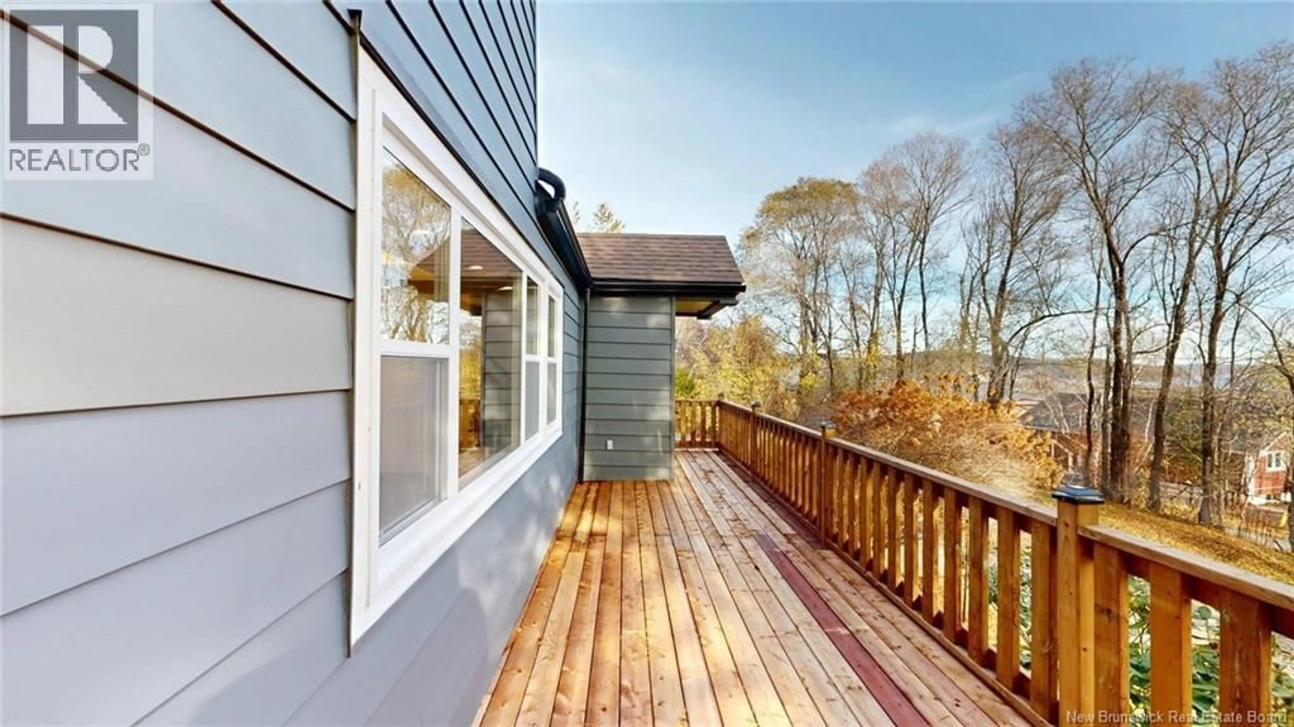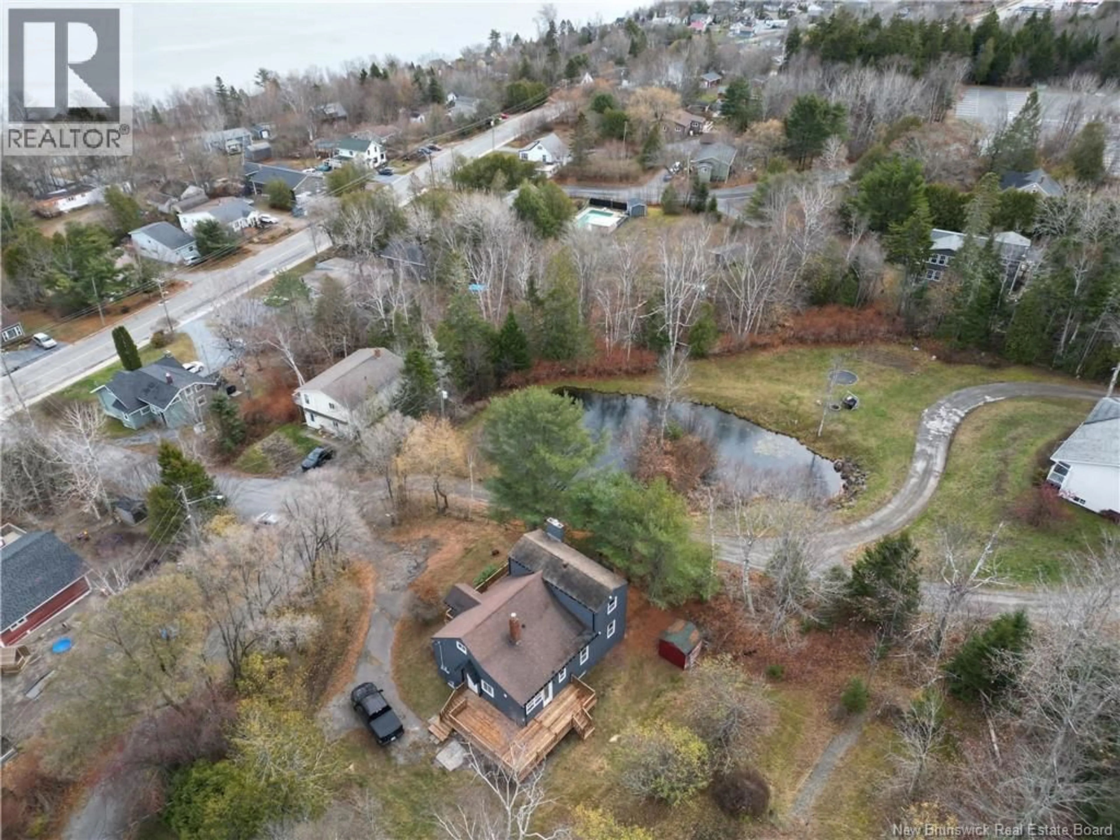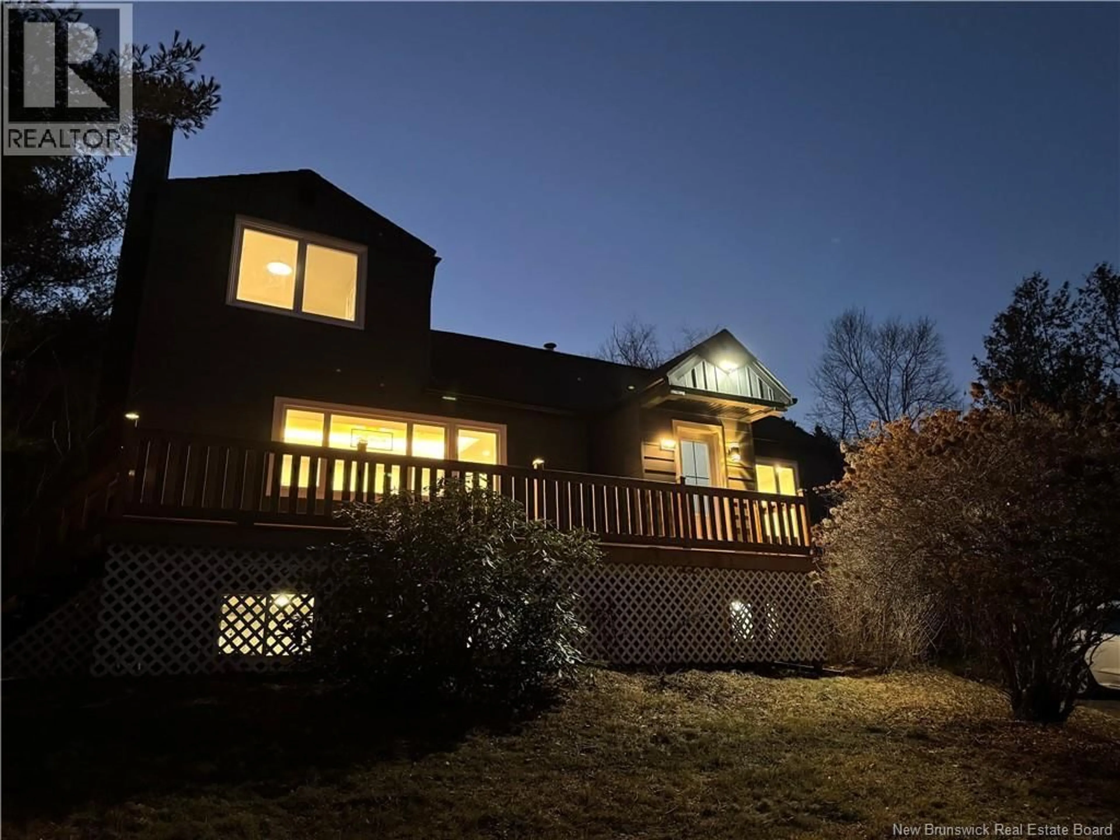31 LAKEVIEW ROAD, Grand Bay-Westfield, New Brunswick E5K1V2
Contact us about this property
Highlights
Estimated valueThis is the price Wahi expects this property to sell for.
The calculation is powered by our Instant Home Value Estimate, which uses current market and property price trends to estimate your home’s value with a 90% accuracy rate.Not available
Price/Sqft$206/sqft
Monthly cost
Open Calculator
Description
This beautifully renovated home in Grand BayWestfield offers a perfect blend of modern elegance and warm, family-friendly living on a private 1.8-acre lot. Inside, you'll find thoughtful upgrades like new insulation, mostly new windows and doors, and elegant porcelain flooring throughout the main living areas. The kitchen is bright and sleek, ideal for holiday gatherings, and opens to a dining area designed for memorable dinners and festive mornings. Enjoy cozy moments by the family room fireplace with scenic River views. Upstairs, a spacious bonus loft provides a private retreat for kids and teens, while the finished basement features a second wood-burning fireplace, perfect for movies, play, or a home office. Outside, the large, low-traffic lot invites year-round enjoymentgardens, space for play, or simply quiet time under the trees. Grand BayWestfield is a picture of small-town charm: walking trails, schools, churches, a golf course, local shops and restaurants, and access the Saint John River for kayaking and boating. Commuting is simple tooSaint John is only 20 minutes away. This property is ready for you to move in and start making memories! If youre seeking a beautifully renovated, family-friendly home in a vibrant community, dont miss this oneyour next home could be waiting here. Some photos are staged for visuals. (id:39198)
Property Details
Interior
Features
Basement Floor
Recreation room
11'1'' x 21'11''Office
9'9'' x 11'5''Storage
5'10'' x 7'6''Utility room
Property History
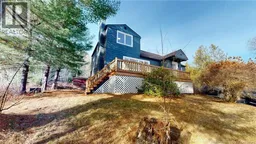 49
49
