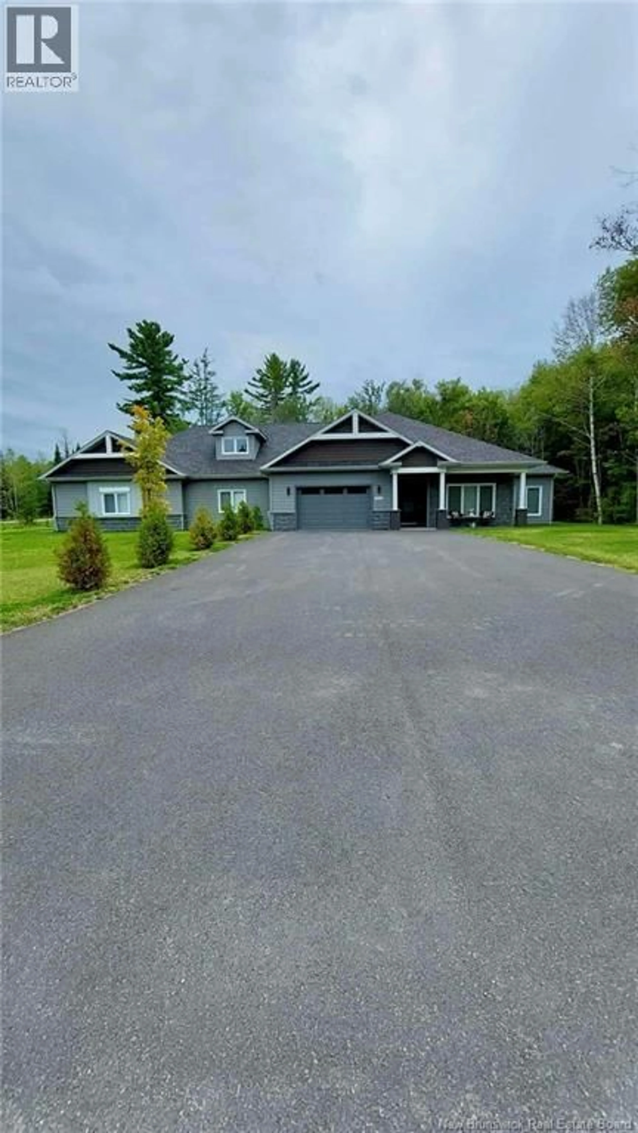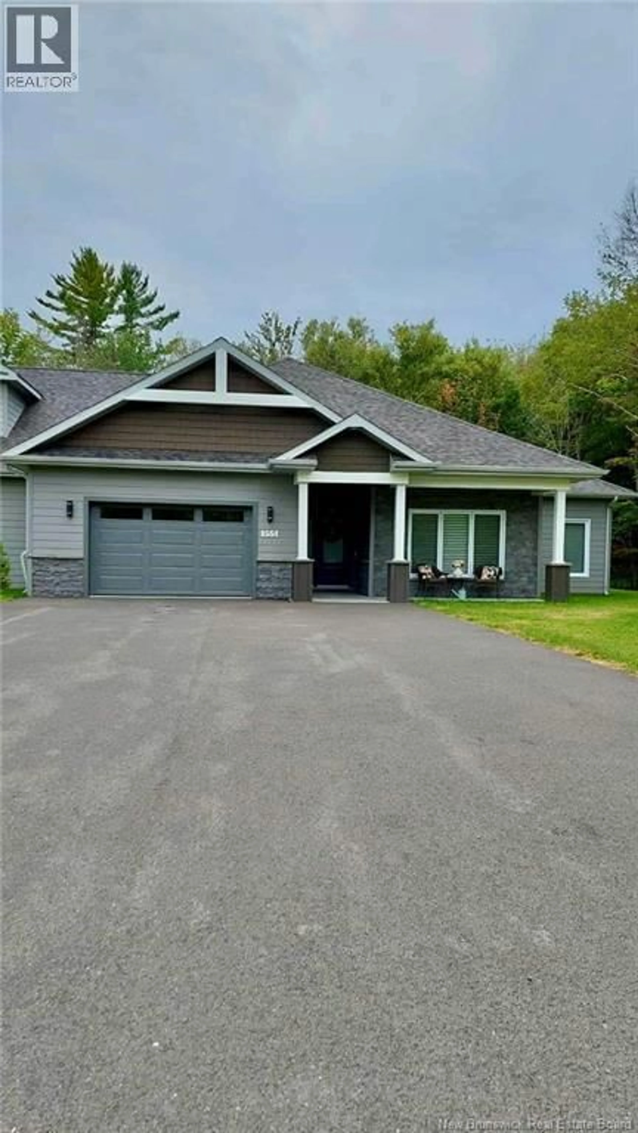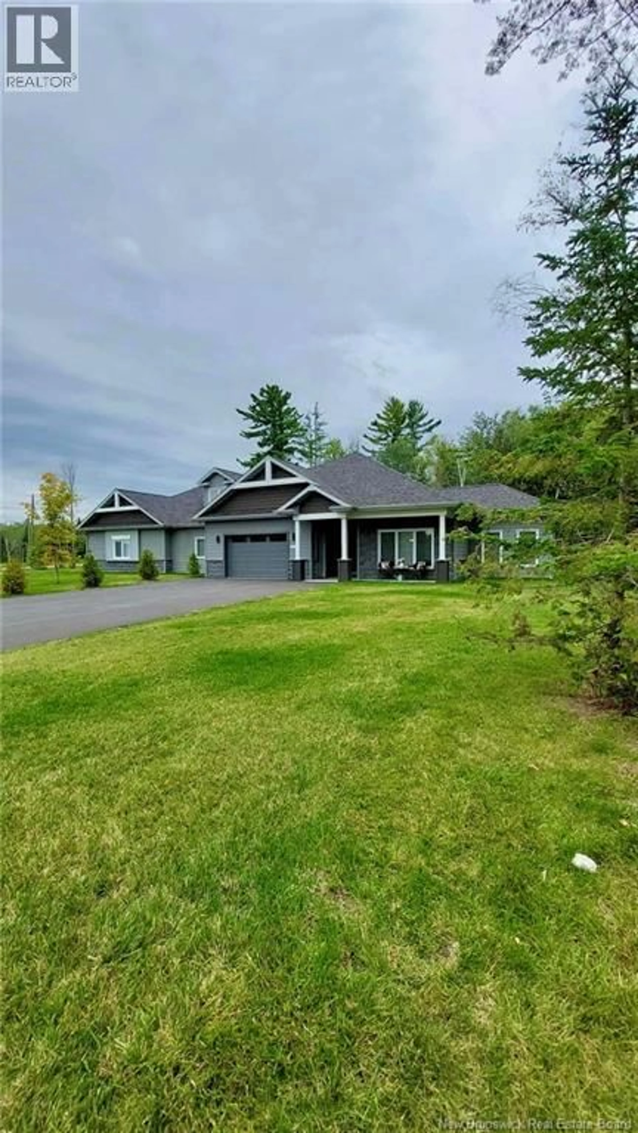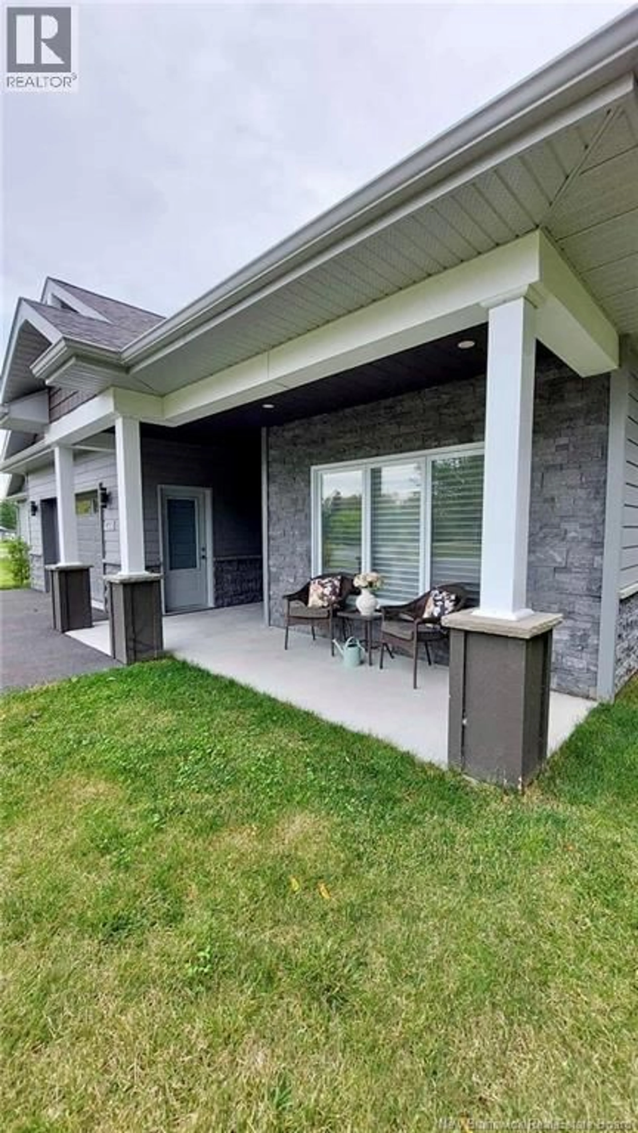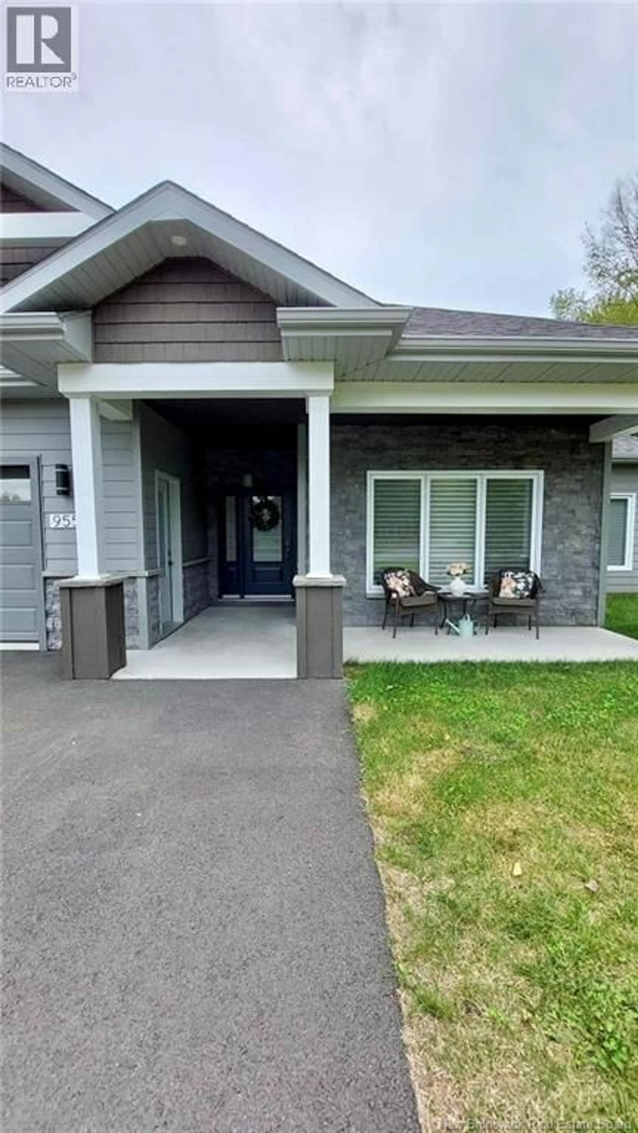955 MAIN STREET, Grand-Sault/Grand Falls, New Brunswick E3Z2W3
Contact us about this property
Highlights
Estimated valueThis is the price Wahi expects this property to sell for.
The calculation is powered by our Instant Home Value Estimate, which uses current market and property price trends to estimate your home’s value with a 90% accuracy rate.Not available
Price/Sqft$288/sqft
Monthly cost
Open Calculator
Description
Step into this beautifully designed 2-bed, 2-bath home offering modern finishes, a spacious layout, and the privacy of a tree-lined 2/3 acre lot. The open-concept living space features a bright foyer with Carrara-style tile, a designer kitchen with quartz countertops, cabinetry, walk-in pantry, and an island with seating.Premium touches include granite sinks, gold-tone fixtures, custom blinds (remote & app-operated), and stylish lighting throughout. The primary bedroom includes a large walk-in closet and an ensuite with a tile shower and heated floors for added comfort.The second bedroom is generously sized with ample closet space and access to a full main bathalso with heated floors. Enjoy the warmth of a fireplace, energy-efficient heat pump, and durable ICF construction. Garden doors lead to a concrete patioperfect for outdoor entertaining. A fully furnished shed adds bonus living space ideal as a hangout, office, or hobby room. Additional Features: Heated floors in both bathrooms Double attached garage Double paved driveway (parking for 4+) Laundry room and storage/utility space Quiet, growing neighborhood Minutes to Grand Falls Golf Course, amenities & highway access All appliances included and more! Enjoy the ease of new construction with mature landscaping and plenty of green space. A must-see property that combines style, function, and comfort in one desirable package! (id:39198)
Property Details
Interior
Features
Main level Floor
Laundry room
5'11'' x 5'10''Bedroom
11'11'' x 14'2''Other
7' x 6'3''Ensuite
5'2'' x 10'6''Property History
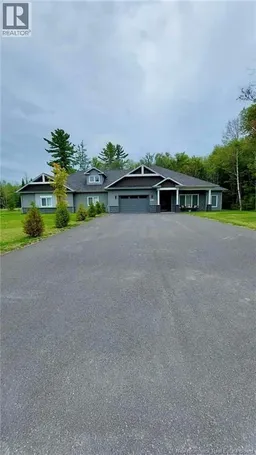 47
47
