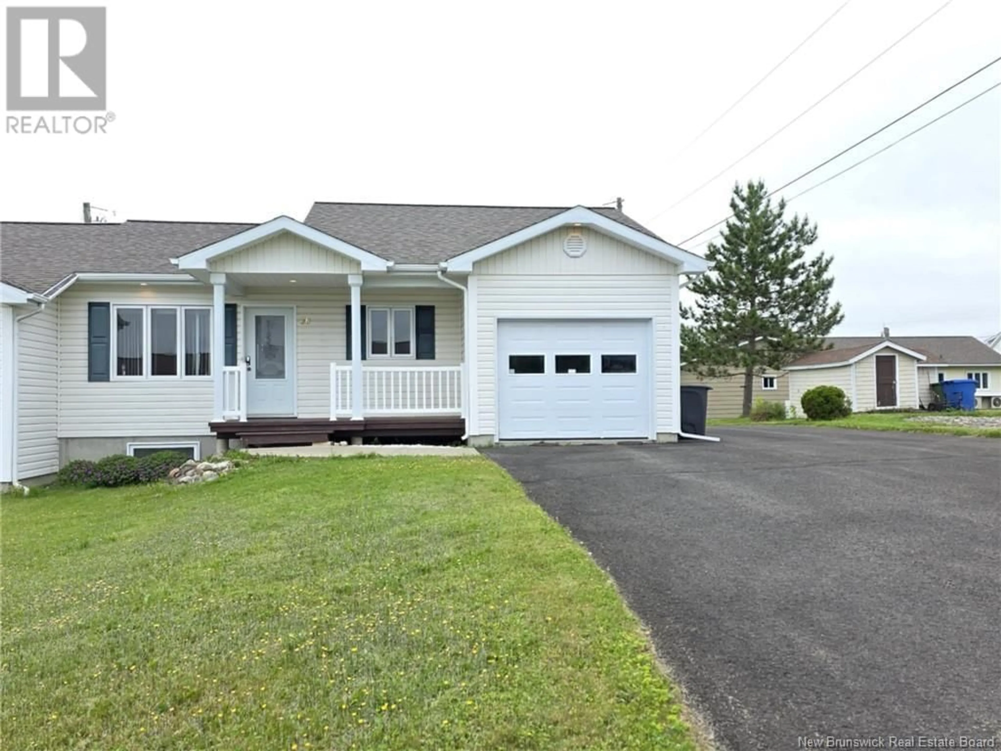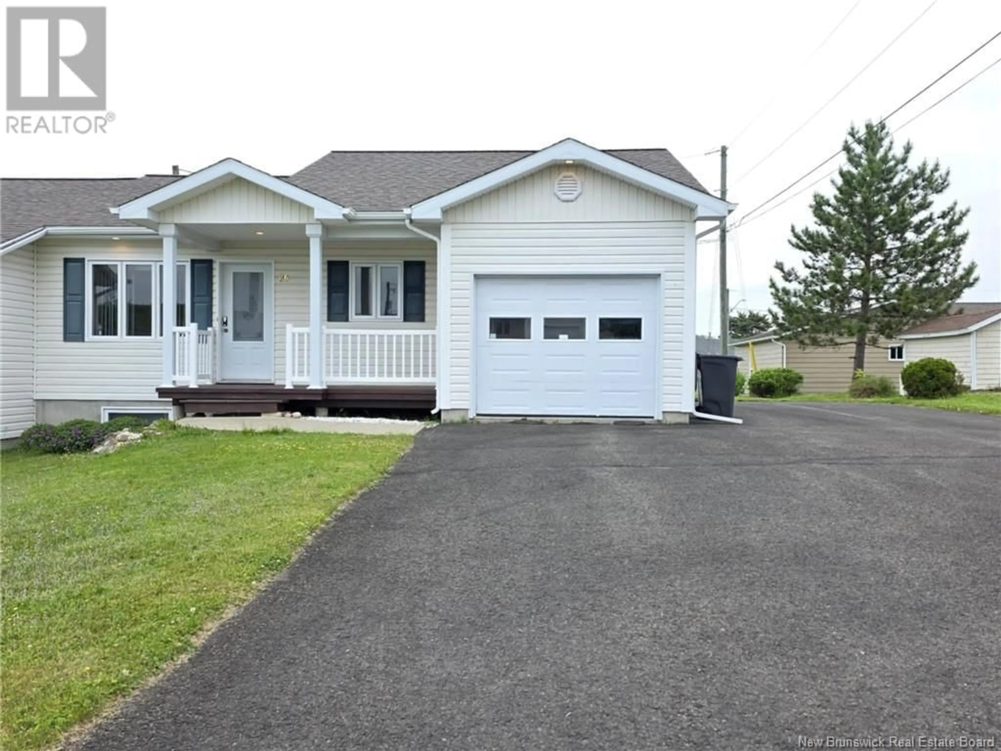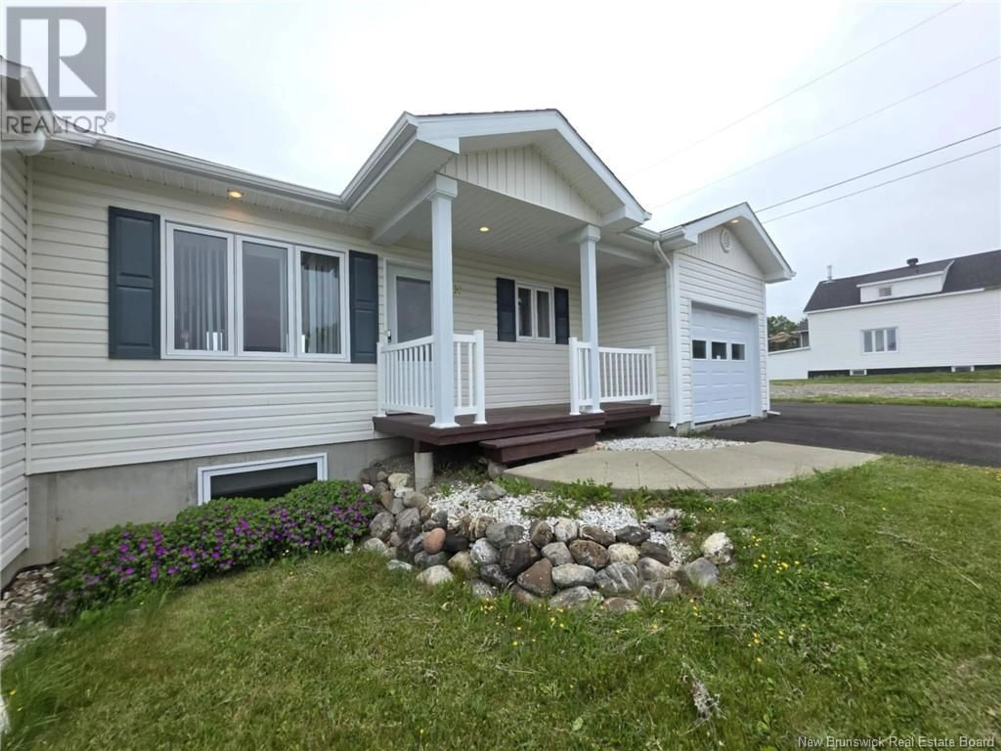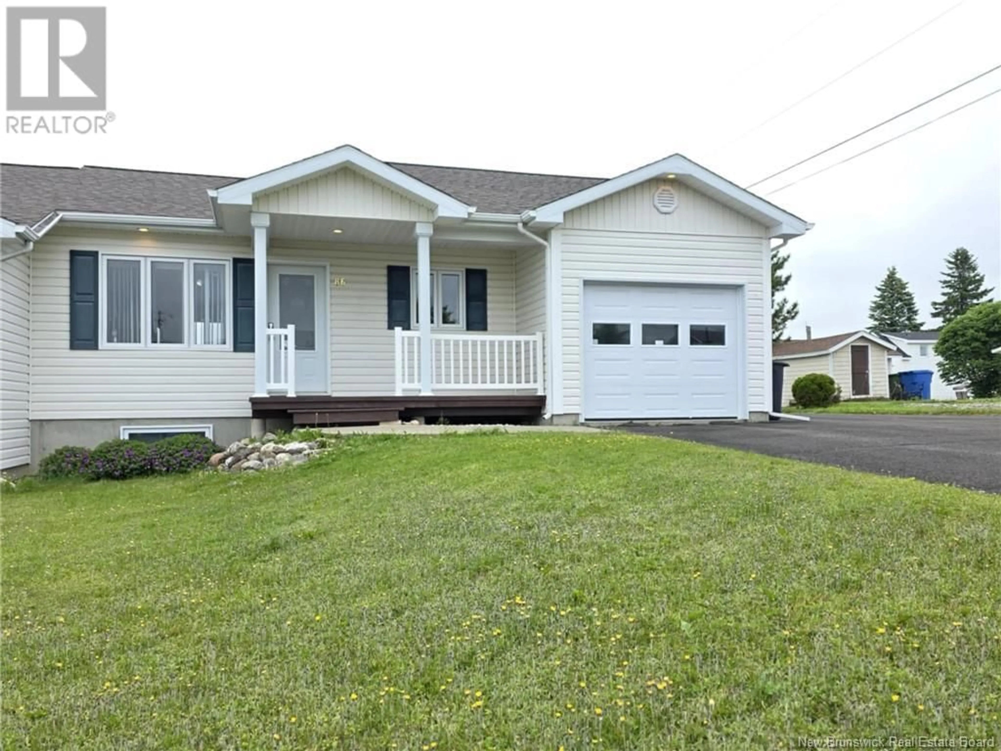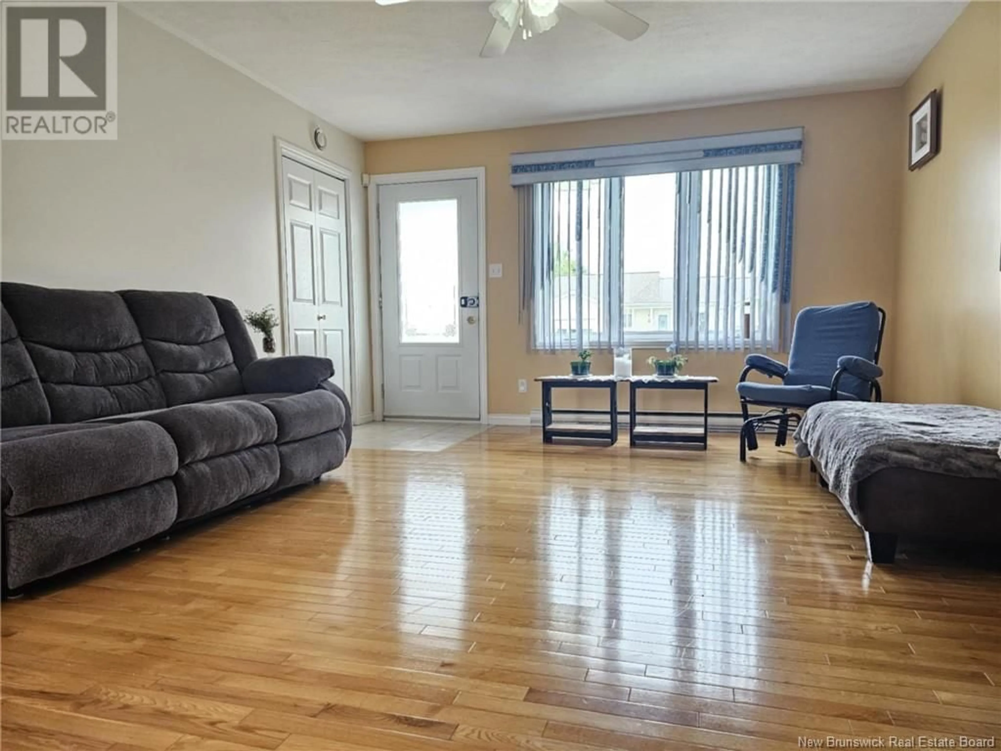86 MOCKLER STREET, Grand Falls, New Brunswick E3Y1A6
Contact us about this property
Highlights
Estimated valueThis is the price Wahi expects this property to sell for.
The calculation is powered by our Instant Home Value Estimate, which uses current market and property price trends to estimate your home’s value with a 90% accuracy rate.Not available
Price/Sqft$334/sqft
Monthly cost
Open Calculator
Description
Welcome to this modern and well-maintained two-bedroom two-bath townhouse located in a quiet and desirable neighbourhood that is a 5 min walk to all amenities including Walmart, Dollarama, Canadian Tire, Shoppers Drug Mart as well as Atlantic Super Store. This end unit is not a condo but is part of a triplex and features a paved double-wide driveway that extends to the back of the home with amenities for RV parking. Give away your riding lawnmower and enjoy barbequing and relaxing on the private back deck. Inside, you'll find an inviting open-concept layout with a bright kitchen, dining area, and living room. The tiled kitchen and bathroom, and hardwood flooring in the rest of the house, adds warmth and style throughout. Enjoy the ease of main floor laundry, central vac, air exchanger and an alarm system as well as direct access to the attached garage. Downstairs, the unfinished basement with full bathroom is perfect for a workshop, storage or to customize to your needs. Roof redone 2019, New Mitsubishi mini split installed 2024 (with 10 yr warranty) A must see for a senior individual or couple looking to simplify. Dont miss your chance to call this home. Book your showing today! (id:39198)
Property Details
Interior
Features
Basement Floor
Other
6'1'' x 4'6''Bath (# pieces 1-6)
5'6'' x 5'6''Property History
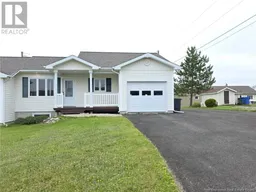 37
37
