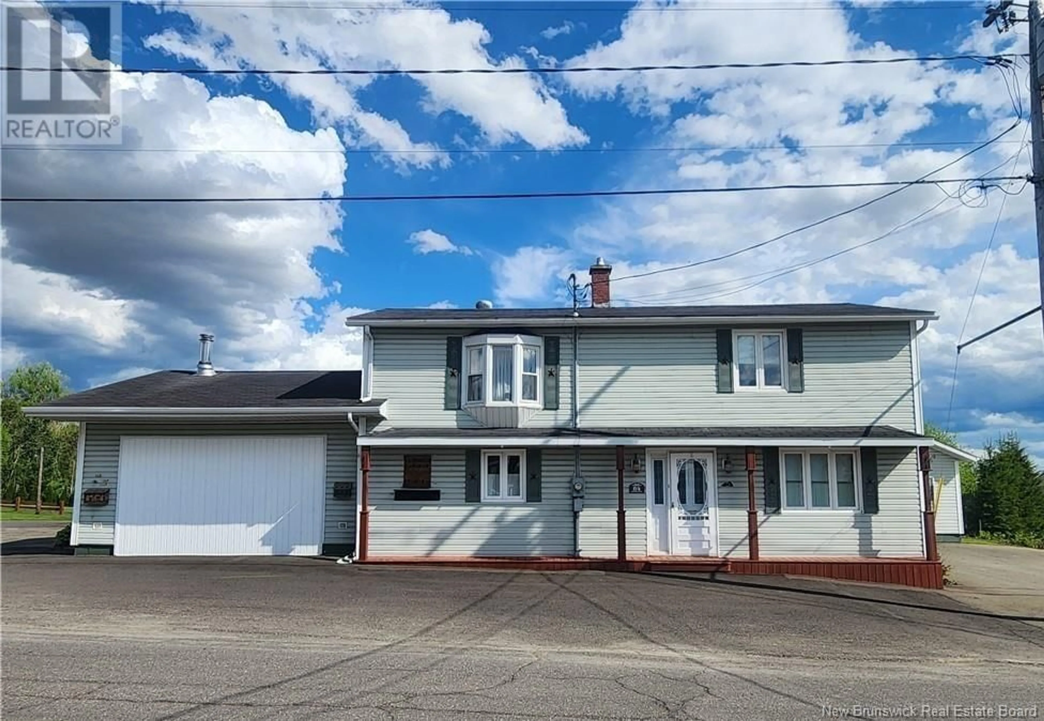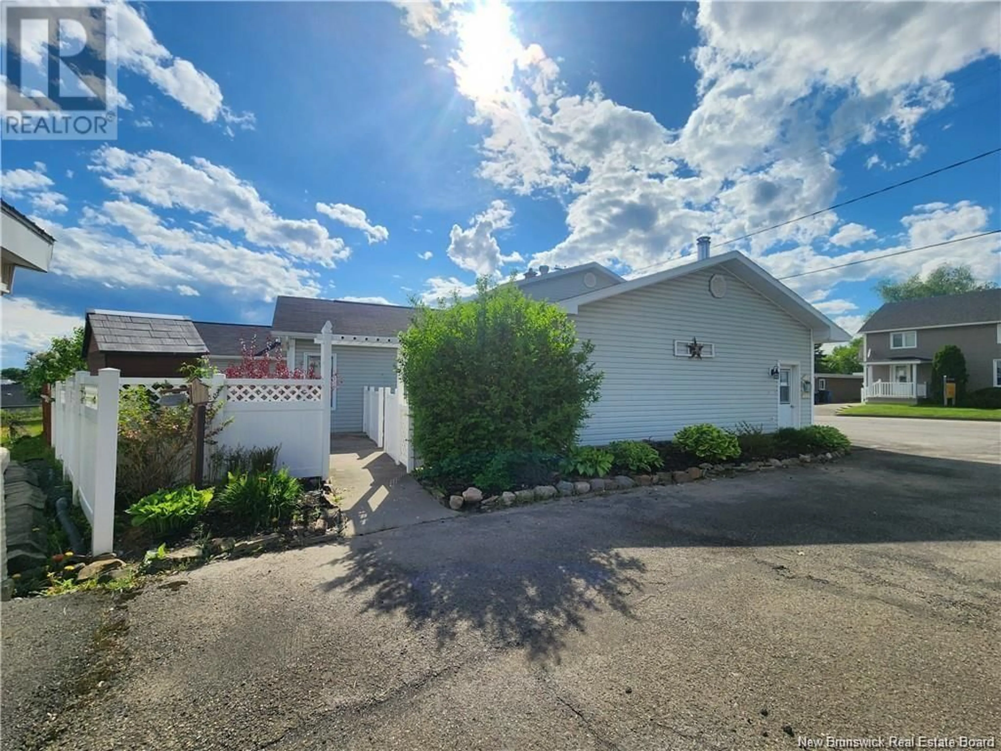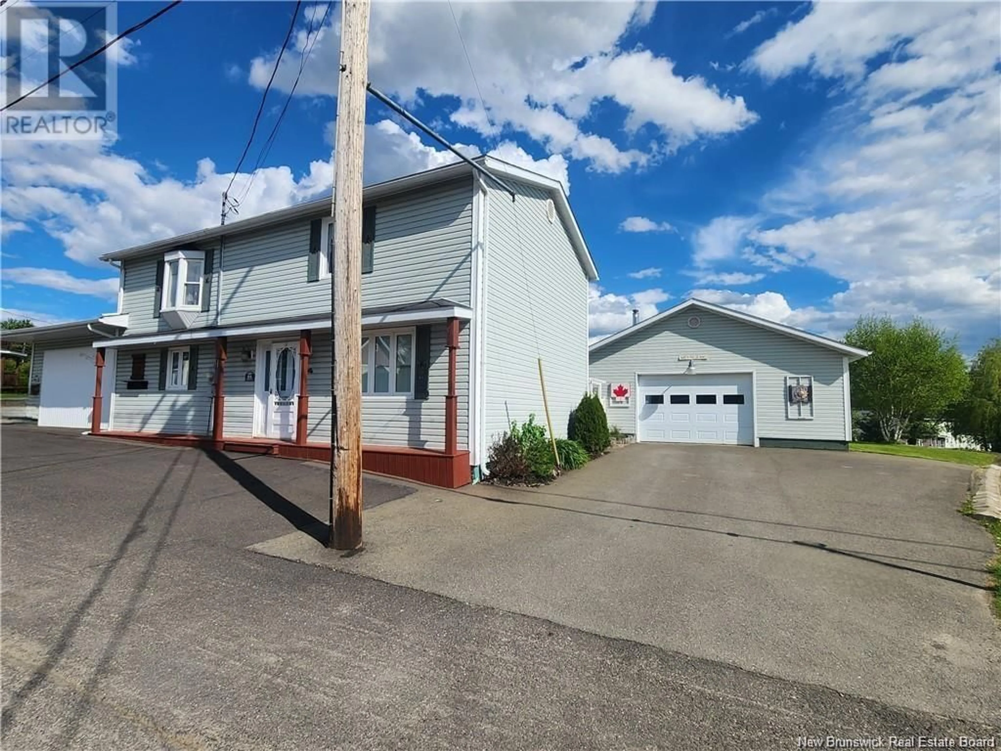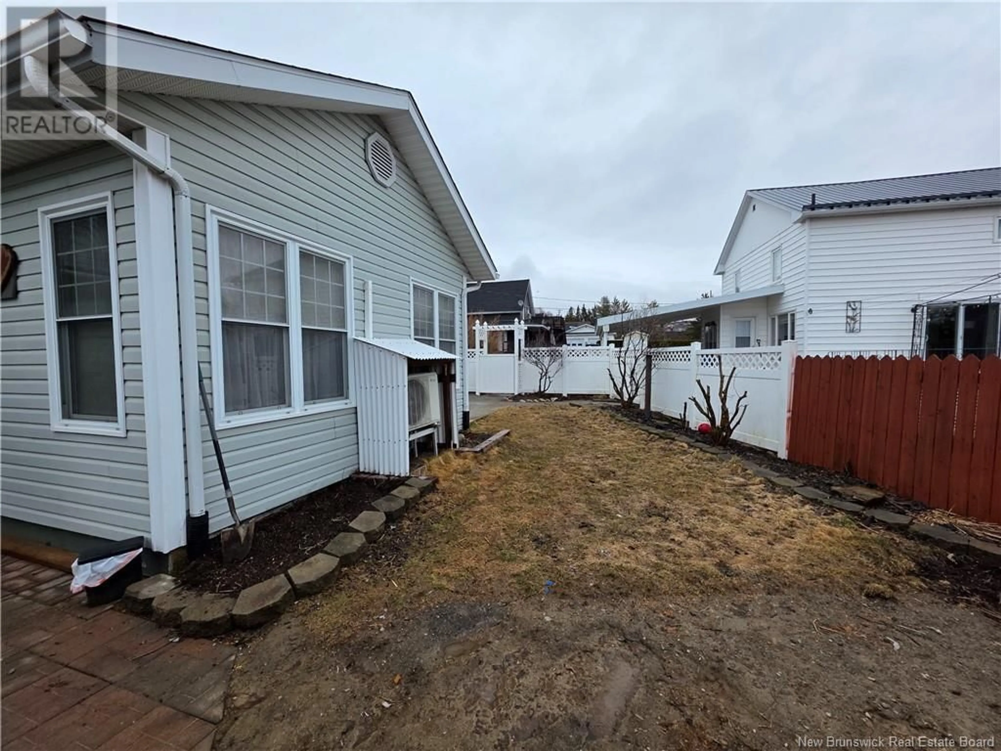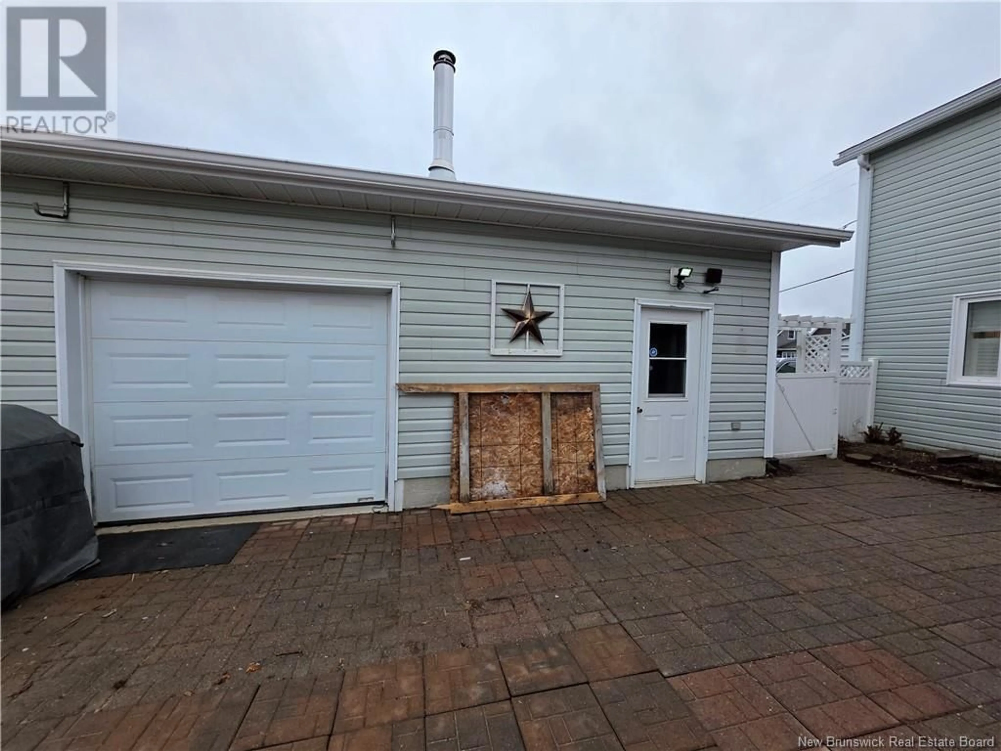84 EVANGELINE STREET, Grand Falls, New Brunswick E3Y1B9
Contact us about this property
Highlights
Estimated valueThis is the price Wahi expects this property to sell for.
The calculation is powered by our Instant Home Value Estimate, which uses current market and property price trends to estimate your home’s value with a 90% accuracy rate.Not available
Price/Sqft$170/sqft
Monthly cost
Open Calculator
Description
Welcome to this incredible and truly unique 4-bedroom, 2-bathroom home located just minutes from downtown Grand Falls! This spacious two-storey property checks every boxoffering style, function, and plenty of room for the whole family. Step inside to a bright, open-concept kitchen and dining area that's perfect for gatherings, complete with a breakfast bar for extra seating. The living room is a showstopper with its stunning cathedral ceilings and large windows that fill the space with natural light. The main floor also features a generous primary bedroom with a massive walk-in closet/dressing room, a full bathroom, and a separate laundry area for added convenience. Youll love the walkout access to the attached garage, currently transformed into a fantastic man cave or rec roomideal for entertaining but easily converted back to a garage if needed. Upstairs, youll find three more spacious bedroomsone with double closets and a cozy sitting areaplus another full bathroom with a relaxing corner tub. Need more space? The unfinished basement offers endless possibilities for future development. Outside, the property features a huge, detached garage/workshop with an extra garage door for backyard access, a storage shed, and tons of outdoor space to enjoy with family and friends. This home is move-in ready and offers quick possession. Dont miss your chance to own this one-of-a-kind propertycall today to book your private tour! (id:39198)
Property Details
Interior
Features
Second level Floor
Other
18'2'' x 2'8''Bedroom
8'4'' x 8'2''Bedroom
13'8'' x 9'5''Bedroom
15'0'' x 10'0''Property History
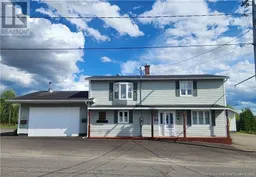 50
50
