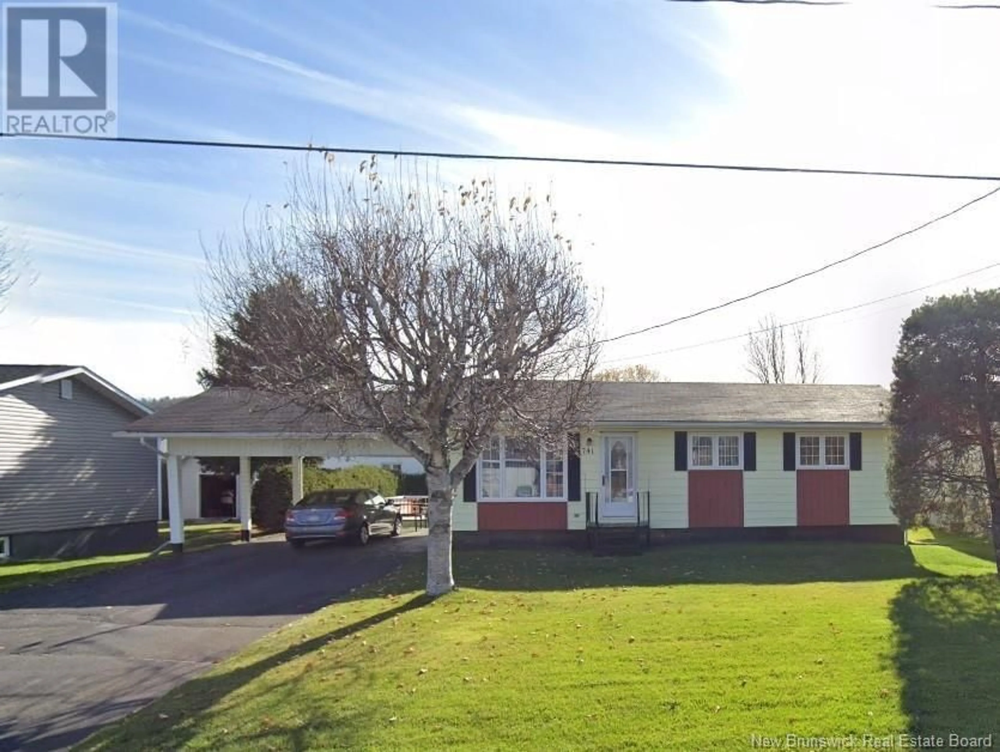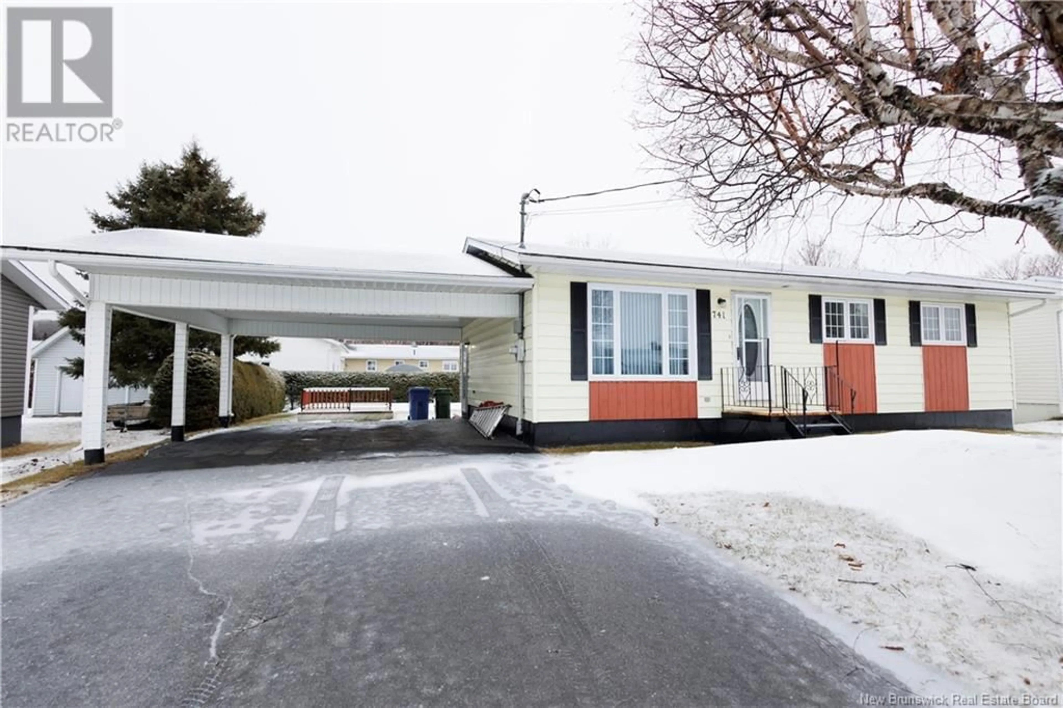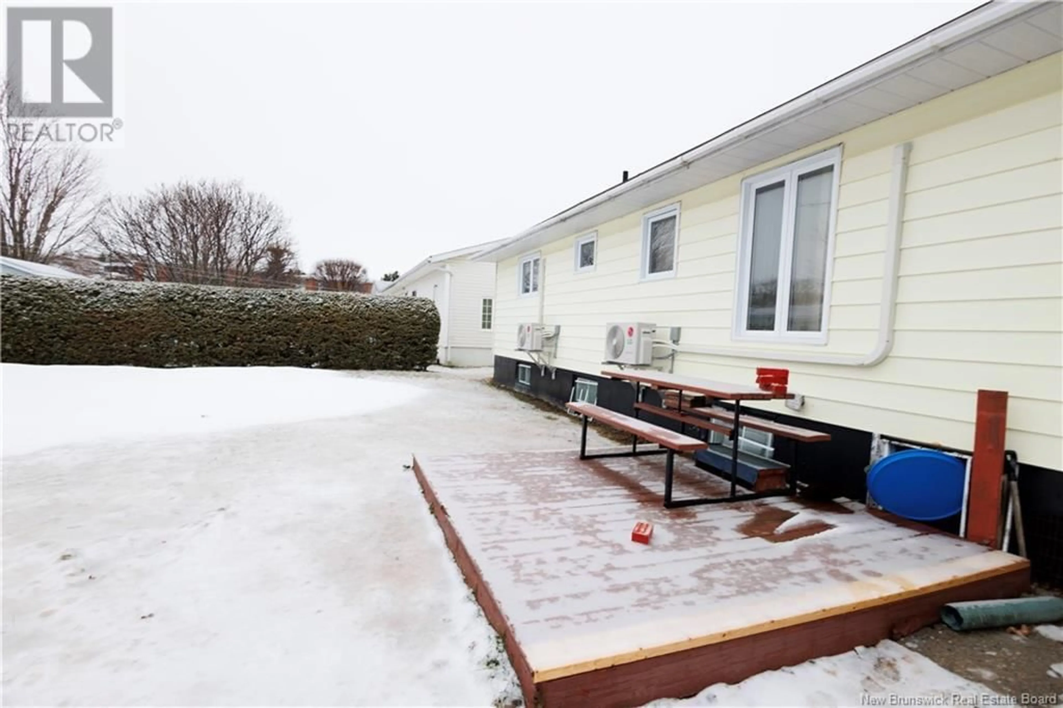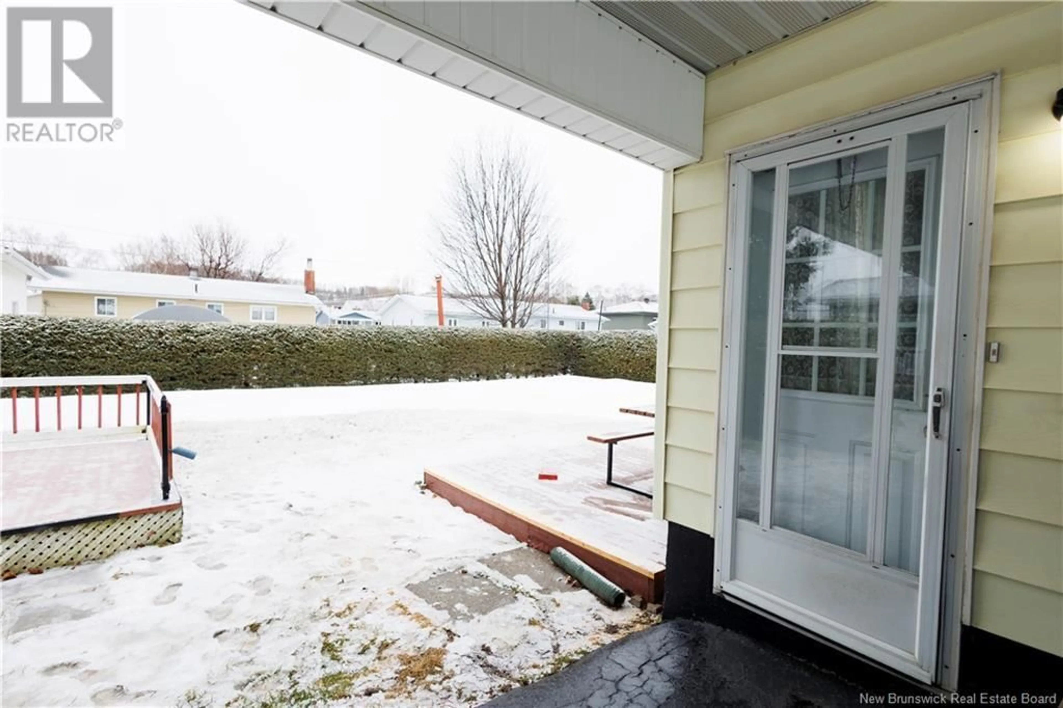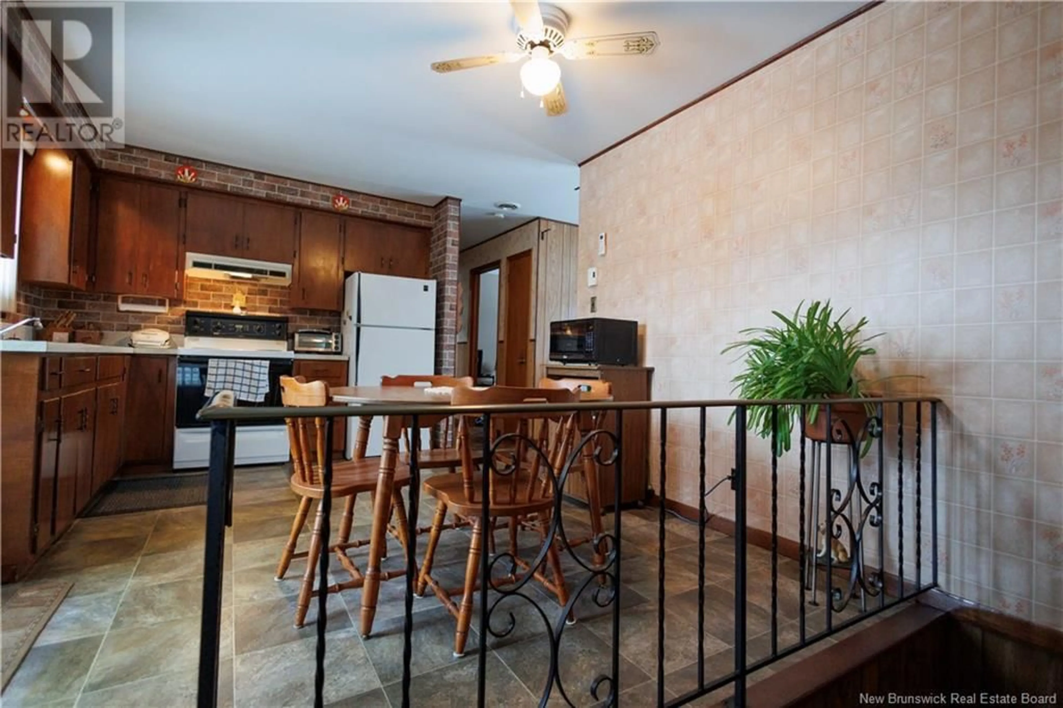741 4th Avenue, Grand Falls, New Brunswick E3Z1A5
Contact us about this property
Highlights
Estimated ValueThis is the price Wahi expects this property to sell for.
The calculation is powered by our Instant Home Value Estimate, which uses current market and property price trends to estimate your home’s value with a 90% accuracy rate.Not available
Price/Sqft$235/sqft
Est. Mortgage$858/mo
Tax Amount ()-
Days On Market1 day
Description
Welcome to this charming and well-maintained home, perfectly situated on a spacious lot surrounded by beautiful cedar trees that provide a serene and private backyard retreat. Enjoy your morning coffee or entertain guests on the two small decks, offering a peaceful outdoor experience. Inside, you'll find a functional layout featuring three spacious bedrooms upstairs and an additional bedroom downstairs, ideal for guests or a home office. The main level offers a full bathroom, while a convenient half-bath is located on the lower level. The lower level also features a cozy living room, perfect for family gatherings, along with plenty of storage space for all your needs. Recent upgrades include three brand-new heat pumps (two 9,000 BTU units and one 12,000 BTU unit) to ensure year-round comfort and energy efficiency. Additionally, the attic has been professionally upgraded with 8 inches of insulation, bringing it up to a total of 18 inches for optimal warmth and savings. Located in a desirable neighborhood, this home is just minutes from Sacré-Coeur School, the hospital, the Trans-Canada Highway, local restaurants, and grocery stores. Enjoy the perfect blend of comfort, convenience, and privacy in this wonderful property. Don't miss your chance to make this house your home. (id:39198)
Property Details
Interior
Features
Basement Floor
Bedroom
8'2'' x 10'9''Recreation room
10'9'' x 17'9''Bath (# pieces 1-6)
4'9'' x 10'5''Living room
14'4'' x 10'8''Exterior
Features
Property History
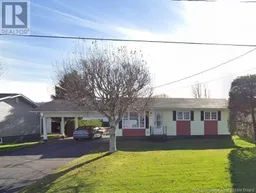 23
23
