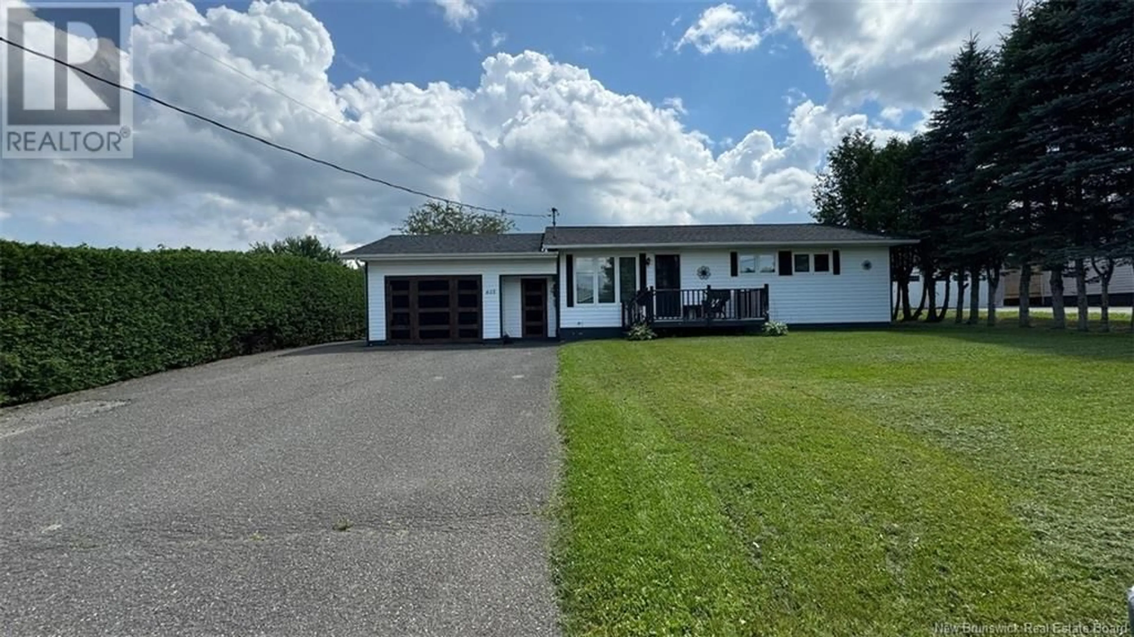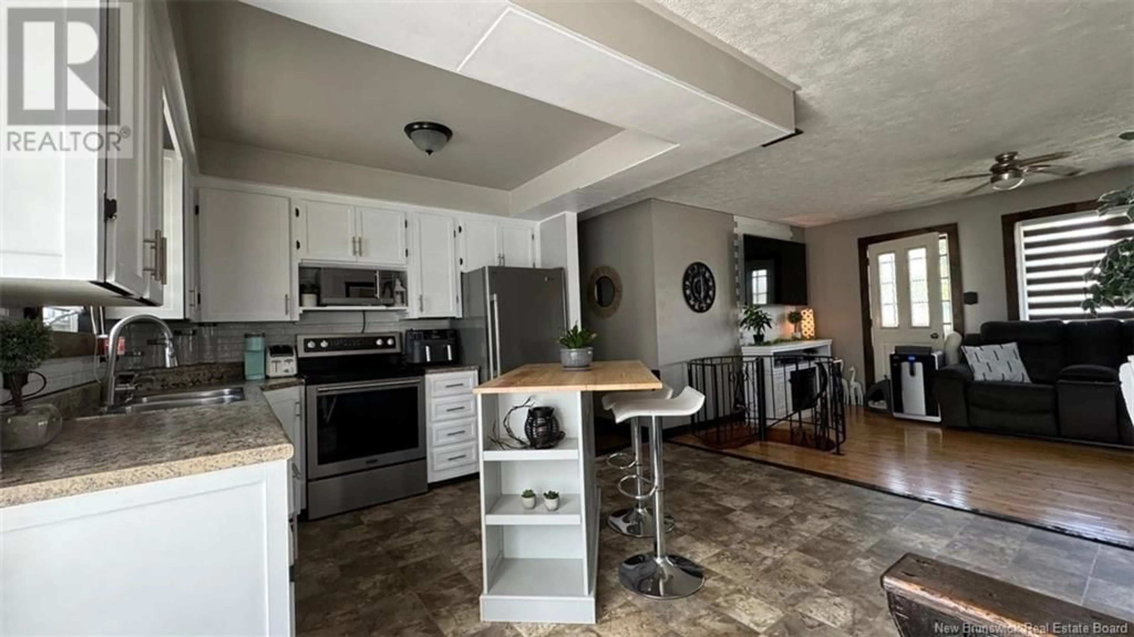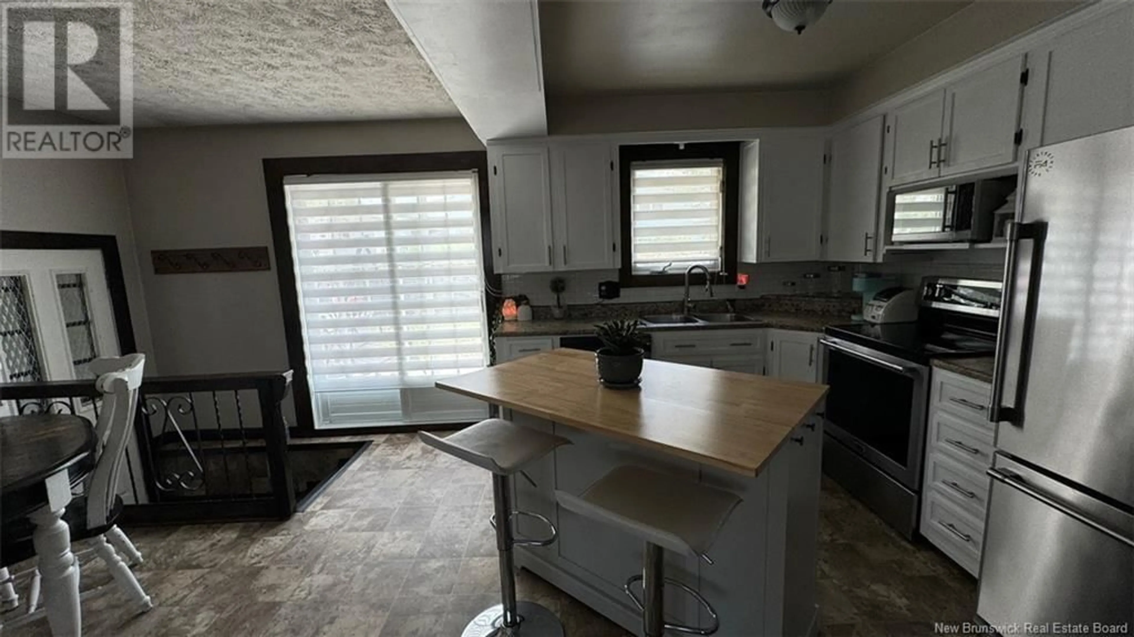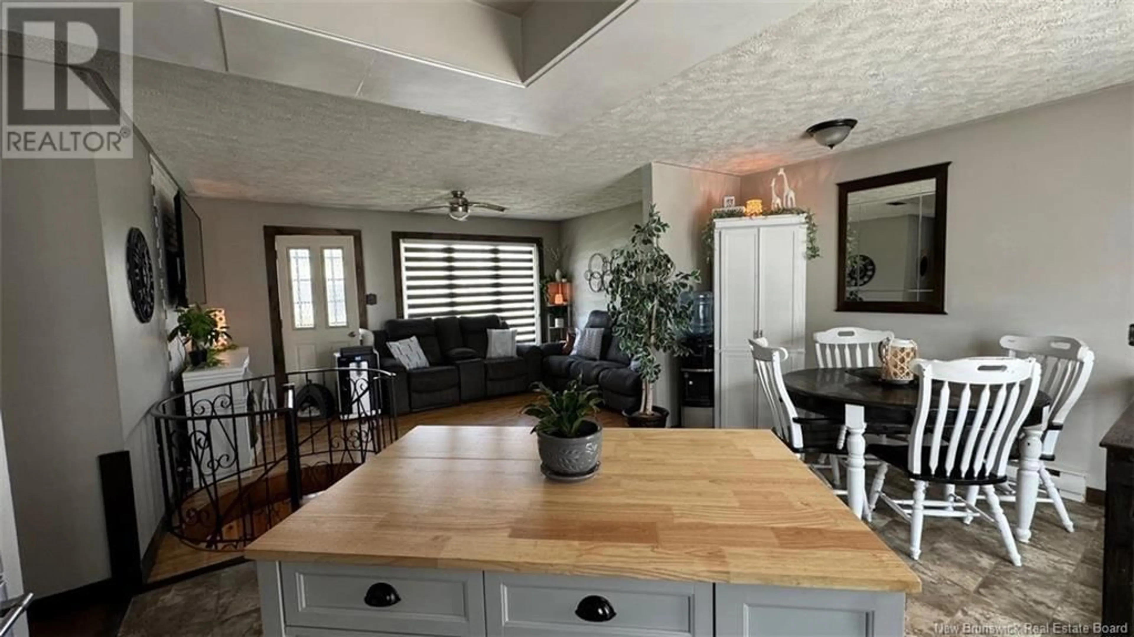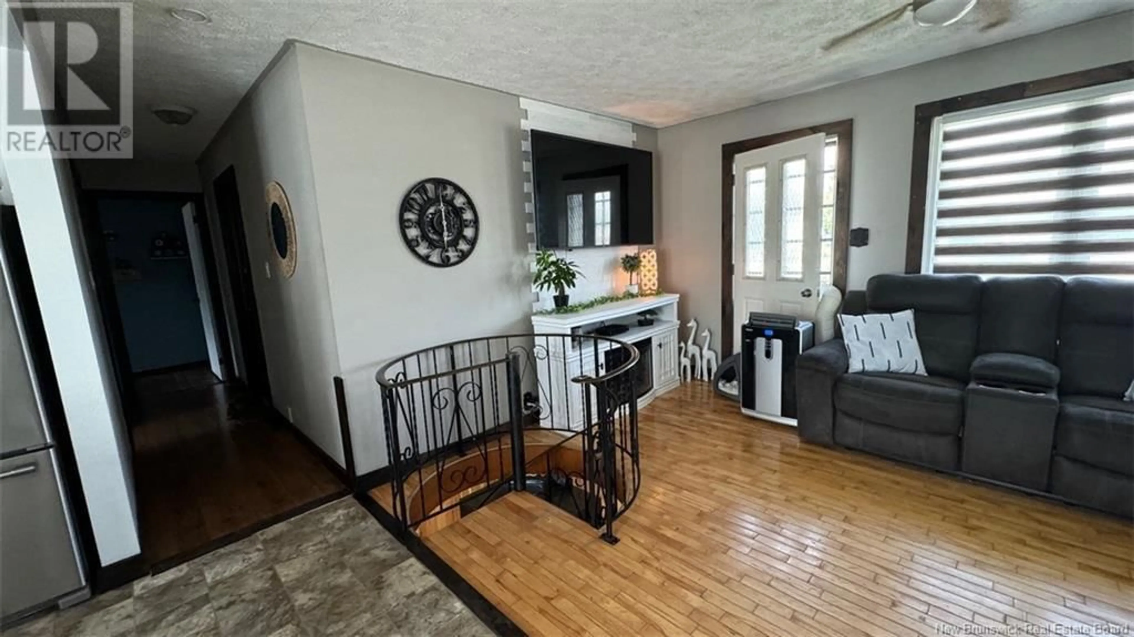615 5th Avenue, Grand-Sault/Grand Falls, New Brunswick E3Z1A1
Contact us about this property
Highlights
Estimated valueThis is the price Wahi expects this property to sell for.
The calculation is powered by our Instant Home Value Estimate, which uses current market and property price trends to estimate your home’s value with a 90% accuracy rate.Not available
Price/Sqft$237/sqft
Monthly cost
Open Calculator
Description
New listing This charming bungalow offers a fantastic opportunity for a growing family or those seeking comfortable living. The main floor features 2 bedrooms and is perfect for everyday living. The basement, with its 2 additional bedrooms, offers flexibility - use it as a playroom, home office, or even a guest suite! A single car garage provides ample storage. Prime location close to schools, hospital, and ATV trails for endless fun. Don't miss out! Nouvelle inscription Ce charmant bungalow offre une opportunité fantastique pour une famille grandissante ou ceux quirecherchent un logement confortable. Le rez-de-chaussée comprend 2 chambres et est parfait pour lavie quotidienne. Le sous-sol, avec ses 2 chambres supplémentaires, offre de la flexibilité :utilisez-le comme salle de jeux, bureau à domicile ou même suite d'invités ! Un garage simple offreun grand espace de rangement. Emplacement de choix à proximité des écoles, de l'hôpital et dessentiers de VTT pour un plaisir sans fin. Ne manquez pas cette occasion ! (id:39198)
Property Details
Interior
Features
Exterior
Features
Property History
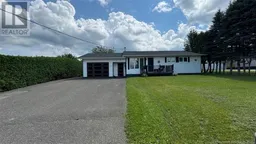 25
25
