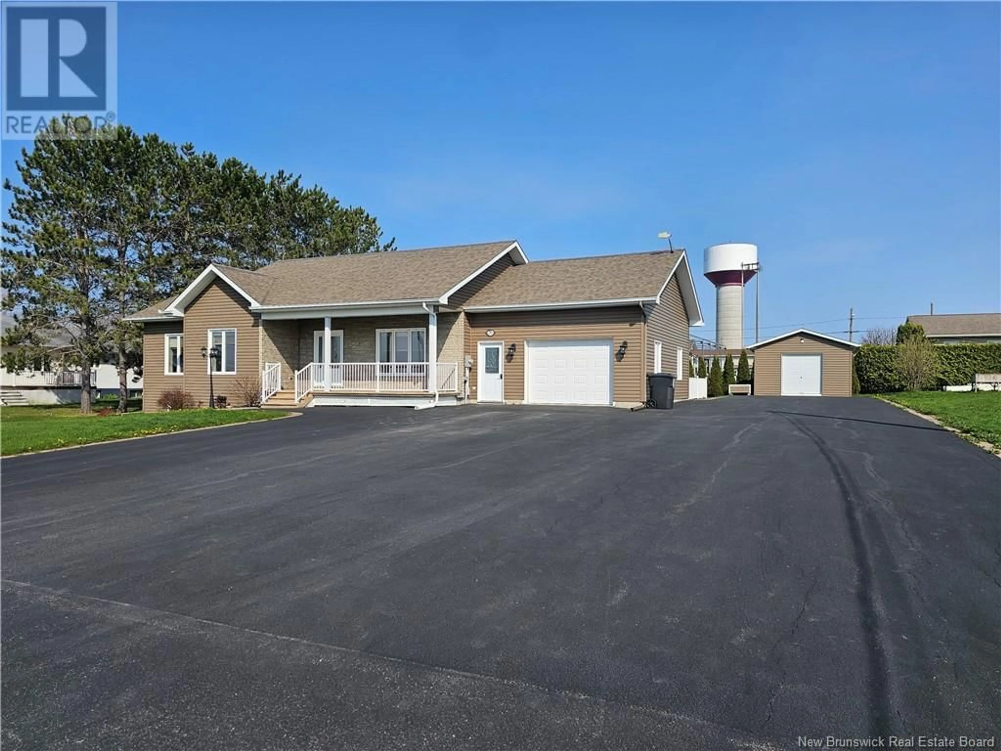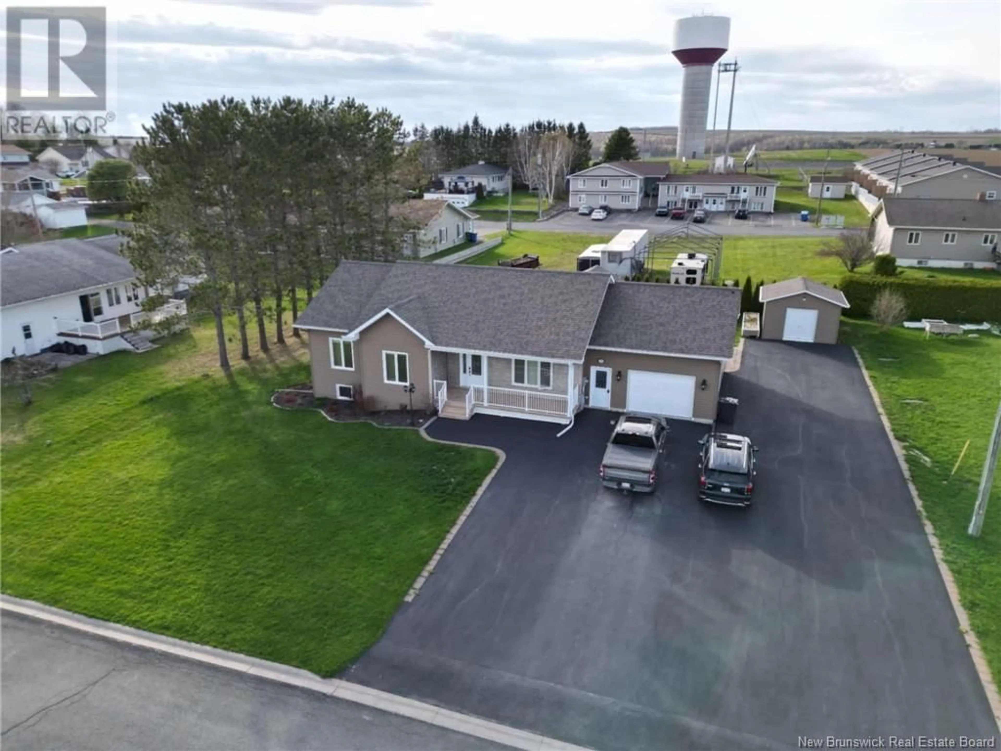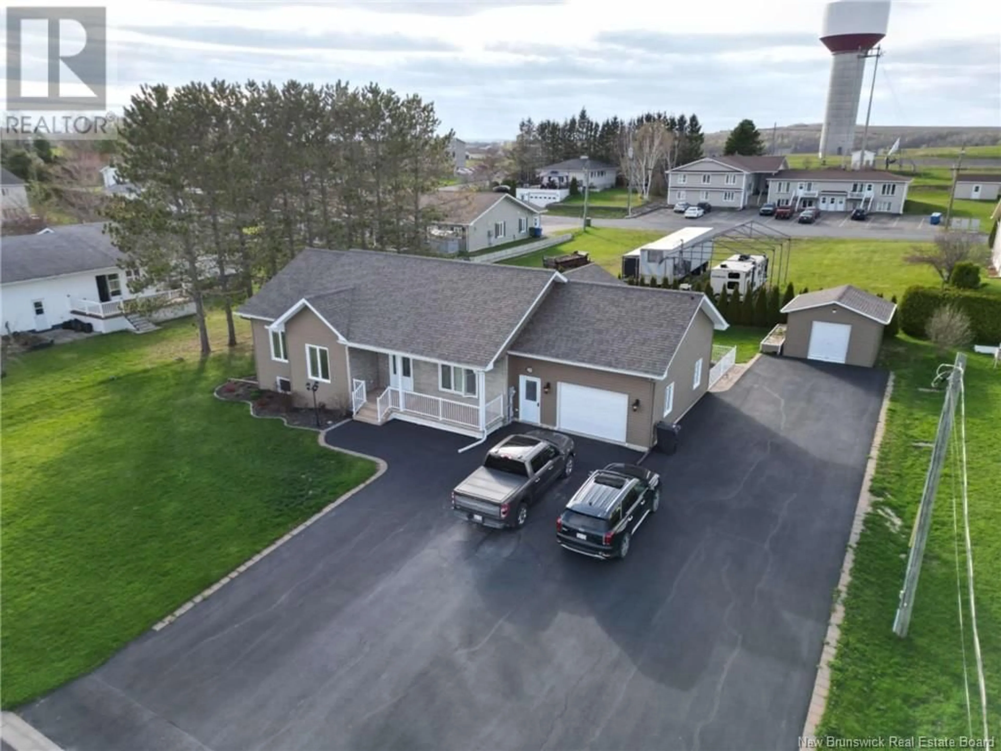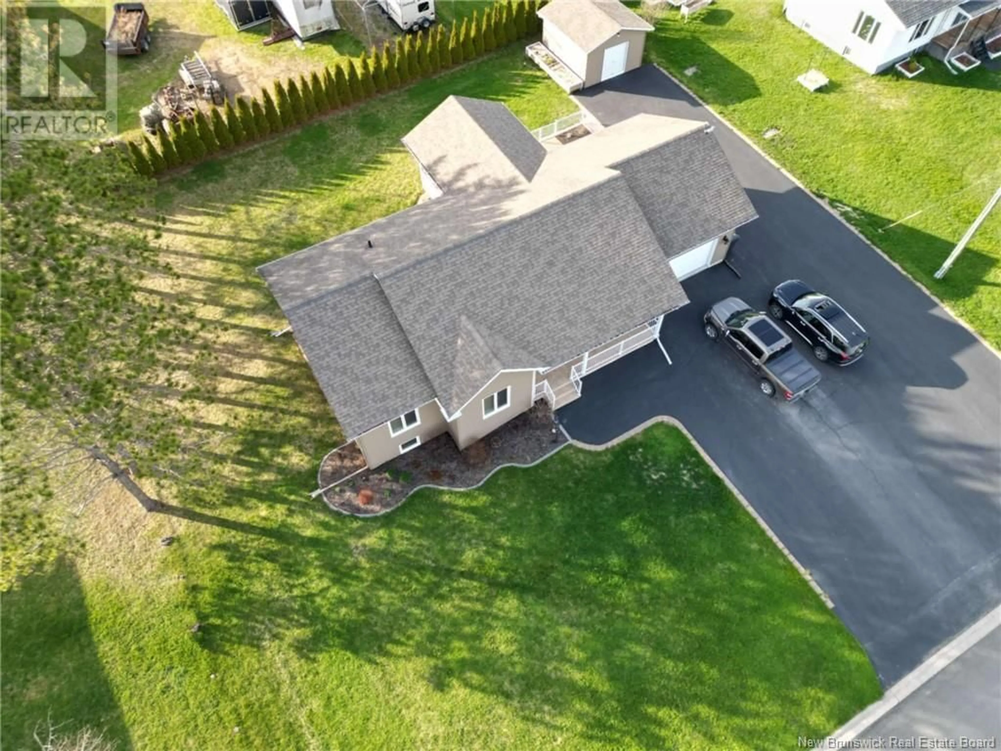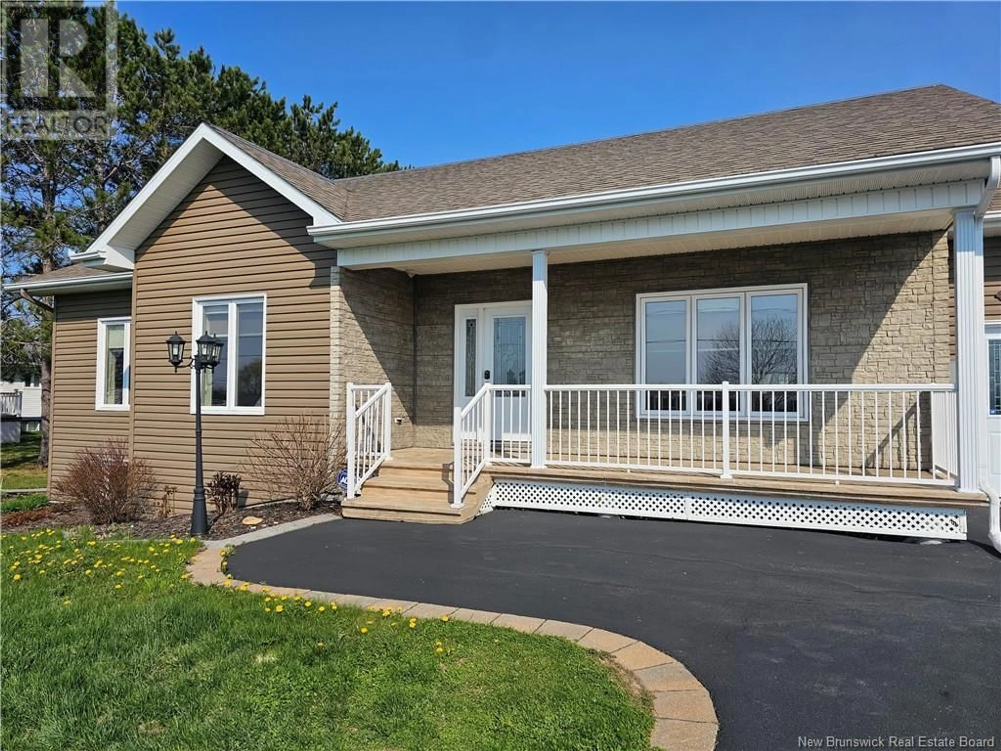29 VANIER STREET, Grand-Sault/Grand Falls, New Brunswick E3Y1G1
Contact us about this property
Highlights
Estimated valueThis is the price Wahi expects this property to sell for.
The calculation is powered by our Instant Home Value Estimate, which uses current market and property price trends to estimate your home’s value with a 90% accuracy rate.Not available
Price/Sqft$422/sqft
Monthly cost
Open Calculator
Description
This stunning 2+2 bedroom, 2-bathroom home is located in a quiet, sought-after neighborhood and offers over 2,000 sq. ft. of finished living space. Built in 2011, it features a spacious entryway with a large closet and an open-concept kitchen, living, and dining area with beautiful hardwood floors and heated ceramic flooring in both bathrooms and kitchen. The main level includes the primary bedroom with a huge walk-in closet, main-level laundry, and a full bath with high-end finishes. The fully finished basement offers two more bedrooms, a full bath, and walk-up access to the attached garage with epoxy floorsperfect for convenience and function. Enjoy outdoor living with a front concrete porch, private concrete patio, and peaceful surroundings. The paved driveway, fully insulated garage, and storage shed complete this move-in-ready package. The home is equipped with a second panel for generator hook up and a ducted heat pump system for year-round comfort. Sitting on a private, beautifully maintained lot. Dont miss this opportunity to own a meticulously cared-for home with luxurious features in a quiet Grand Falls neighborhood. Call today to schedule your private tour! (id:39198)
Property Details
Interior
Features
Basement Floor
Utility room
4' x 10'Other
6'3'' x 4'Storage
19'9'' x 14'6''Family room
11' x 46'Property History
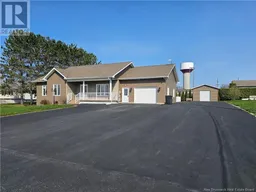 50
50
