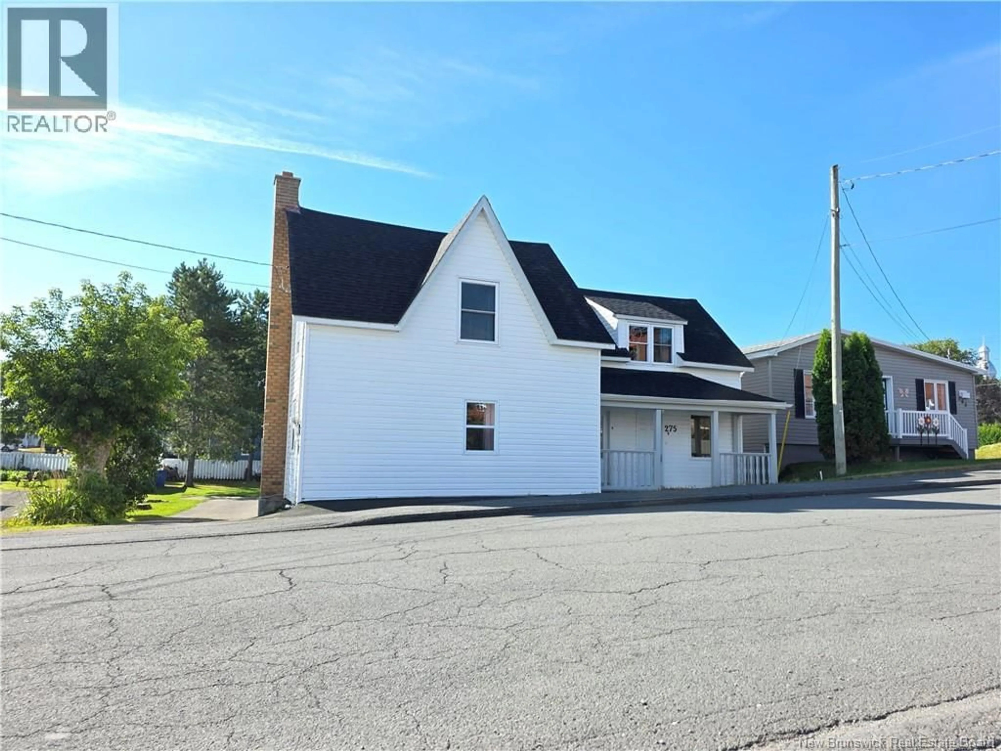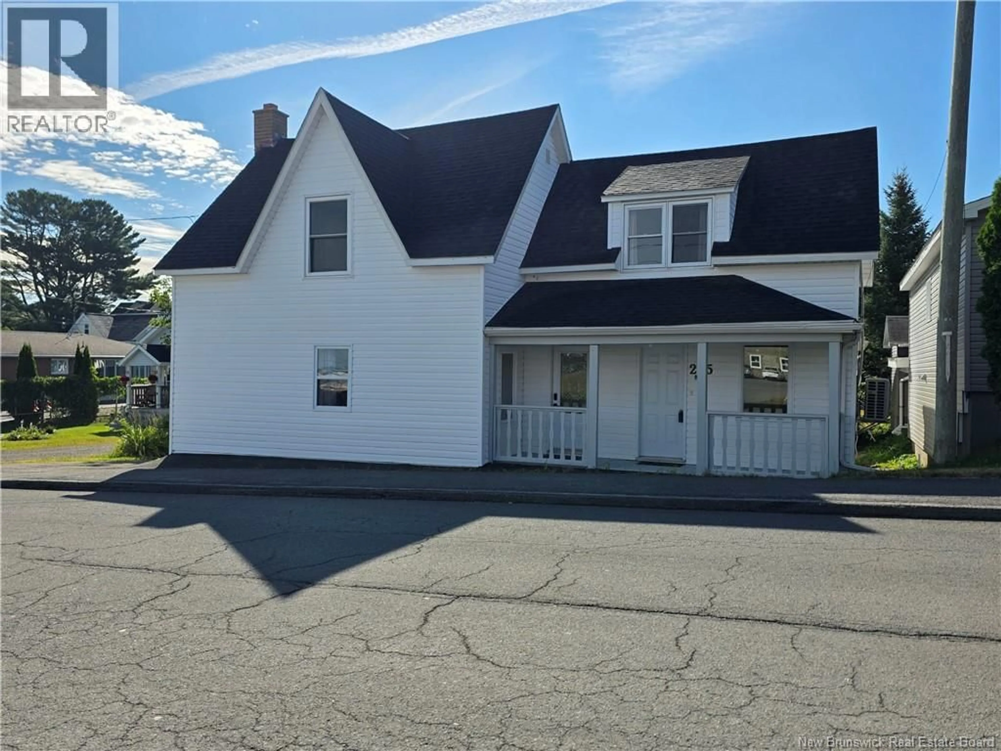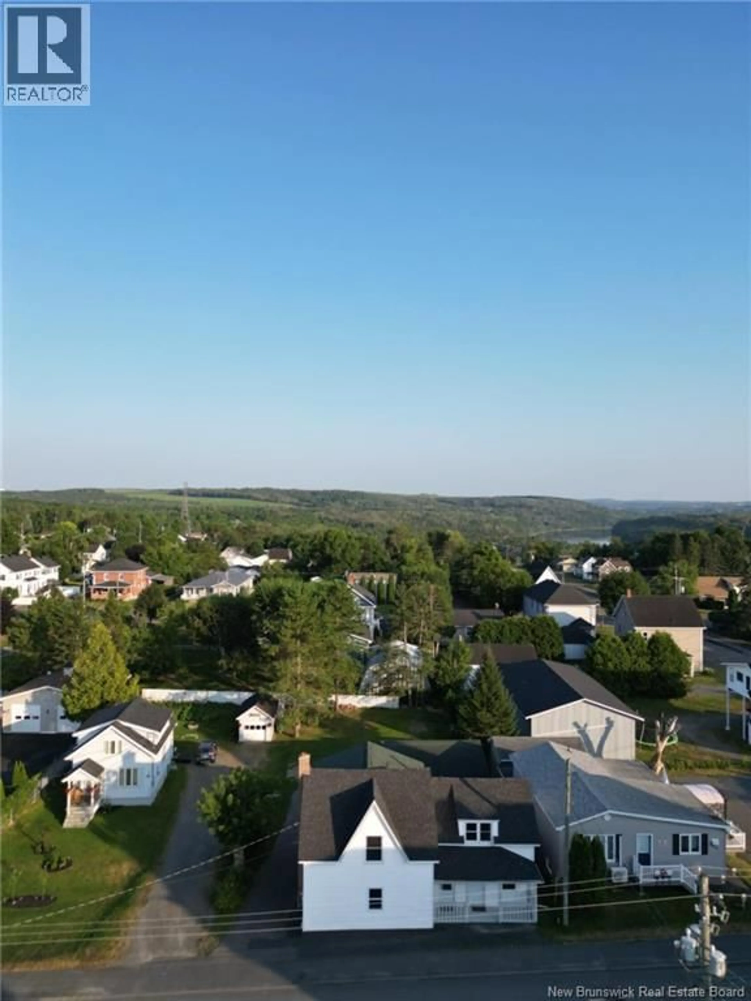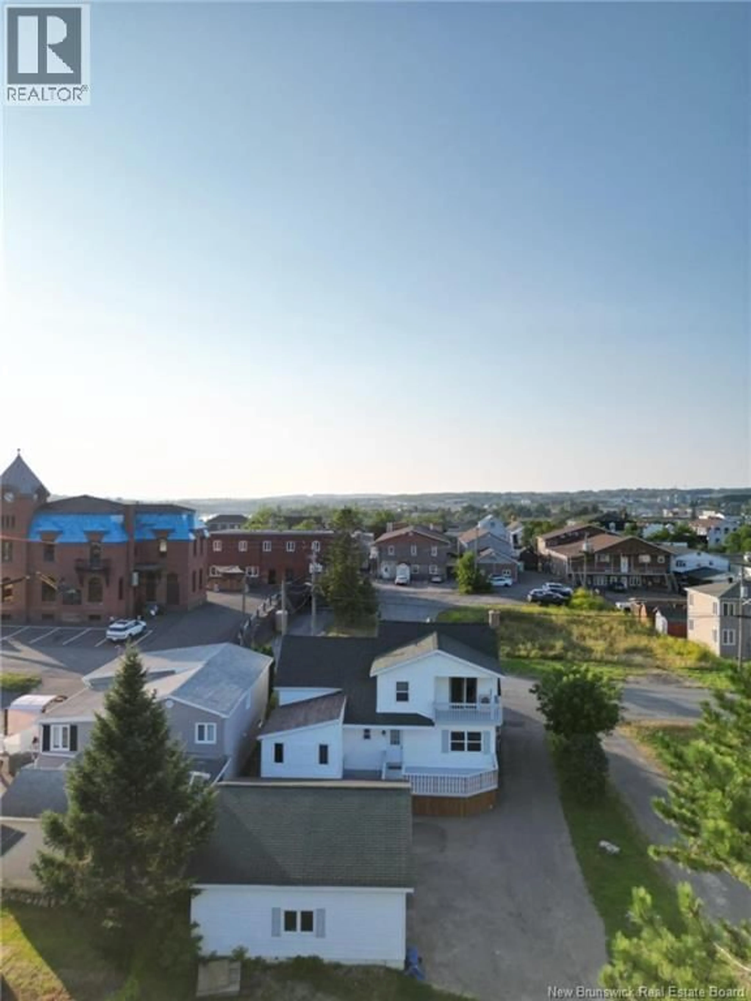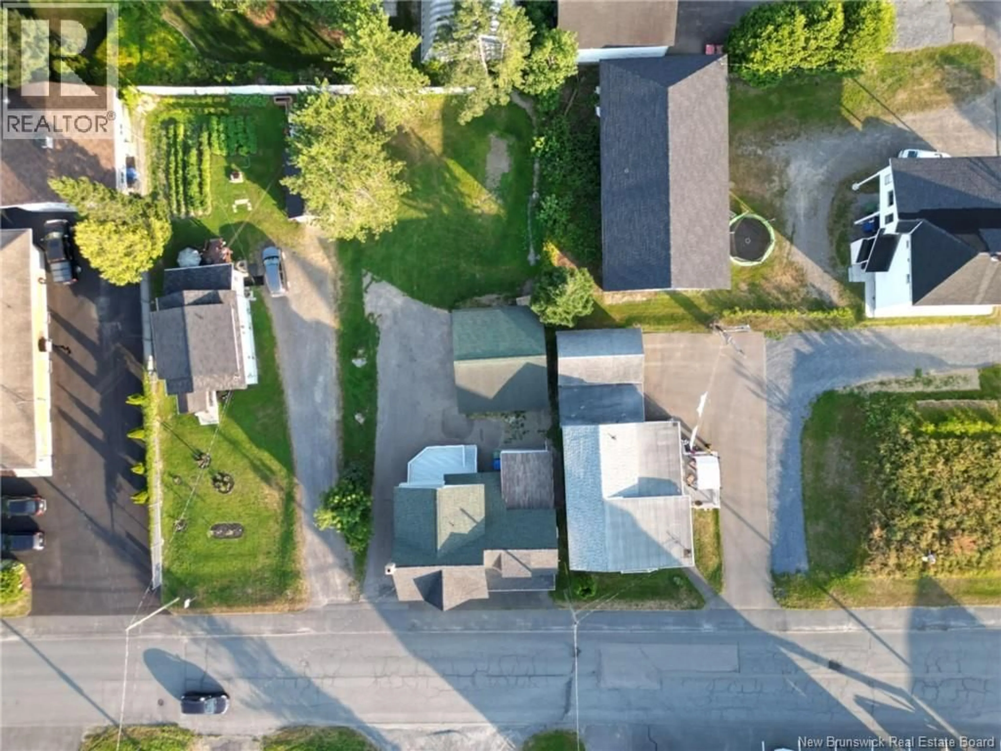275 SHERIFF, Grand Falls, New Brunswick E3Z3A1
Contact us about this property
Highlights
Estimated valueThis is the price Wahi expects this property to sell for.
The calculation is powered by our Instant Home Value Estimate, which uses current market and property price trends to estimate your home’s value with a 90% accuracy rate.Not available
Price/Sqft$136/sqft
Monthly cost
Open Calculator
Description
Located in the heart of Grand Falls and within walking distance to shopping, restaurants, and amenities, this property offers two fully renovated living spaces plus a detached double garage. The lower level, once a law office, was taken back to the studs and rebuilt into a modern 2-bedroom home. It features a spacious primary suite with ensuite, a second bedroom, an additional full bath, a redesigned kitchen with updated cupboards, countertops, sink, fridge and stove (2021), and an open dining/living area with exposed beams and expanded openings. A private back deck and smart front entry system add convenience. The upper-level 2-bedroom suite includes one bathroom and has been updated with new flooring, trim, lighting, painted ceilings and walls, refreshed kitchen finishes, and bathroom improvements. Updates throughout include six heat pumps all serviced and cleaned July 2025, new insulation, updated plumbing and electrical, Alexa-compatible switches in the main home, new windows and doors, siding, roof replacement on the master suite, freshly painted decks, updated railings, and improved landscaping. This versatile property is move-in ready and ideal as a mortgage helper, in-law suite, or investment opportunity. (id:39198)
Property Details
Interior
Features
Second level Floor
Bath (# pieces 1-6)
9'0'' x 5'9''Dining room
9'4'' x 6'7''Bedroom
12'2'' x 11'9''Bedroom
7'4'' x 13'5''Property History
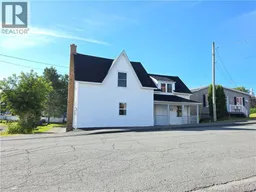 49
49
