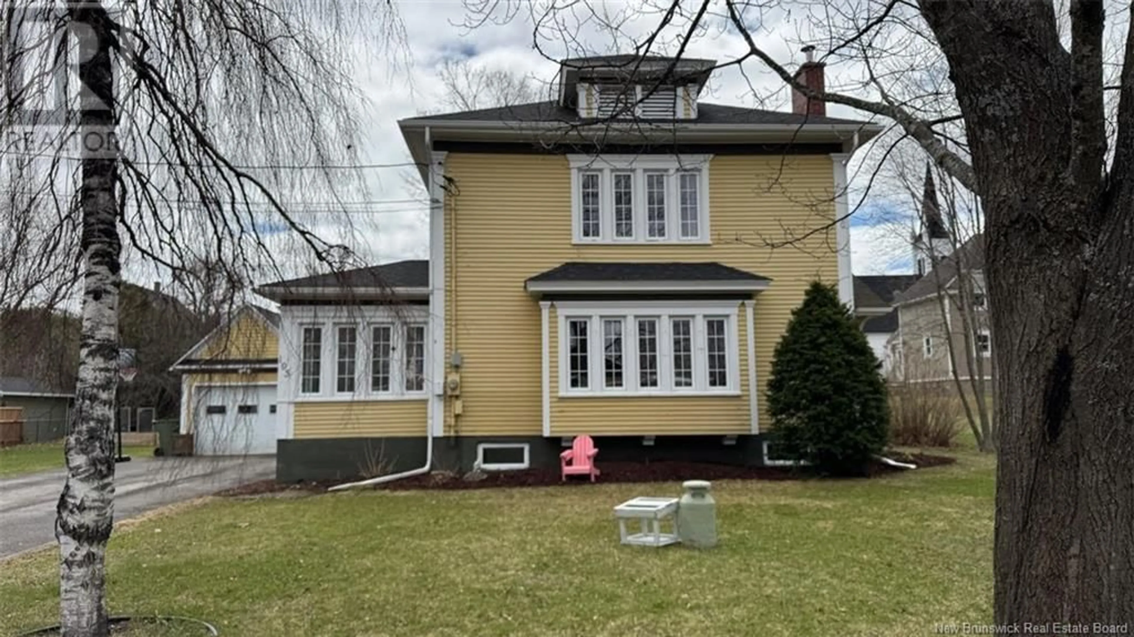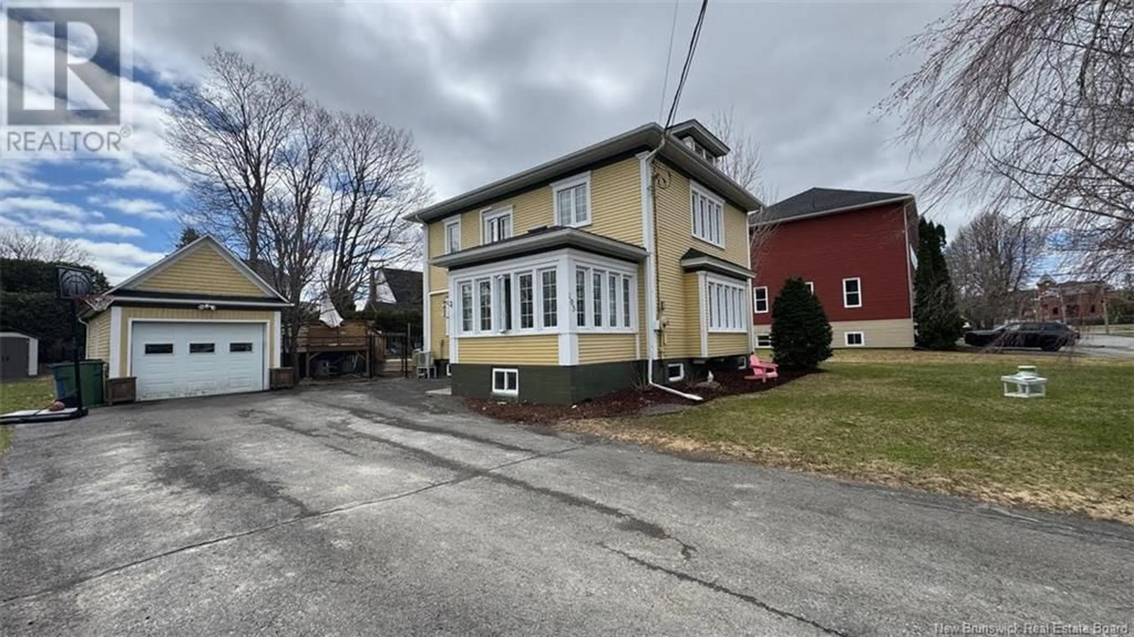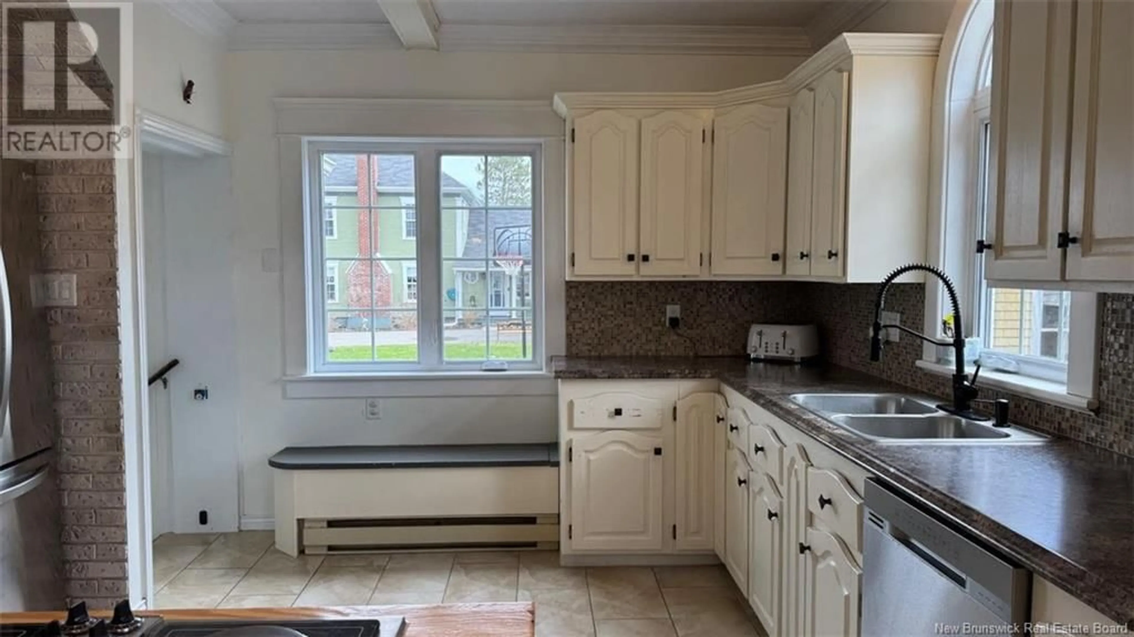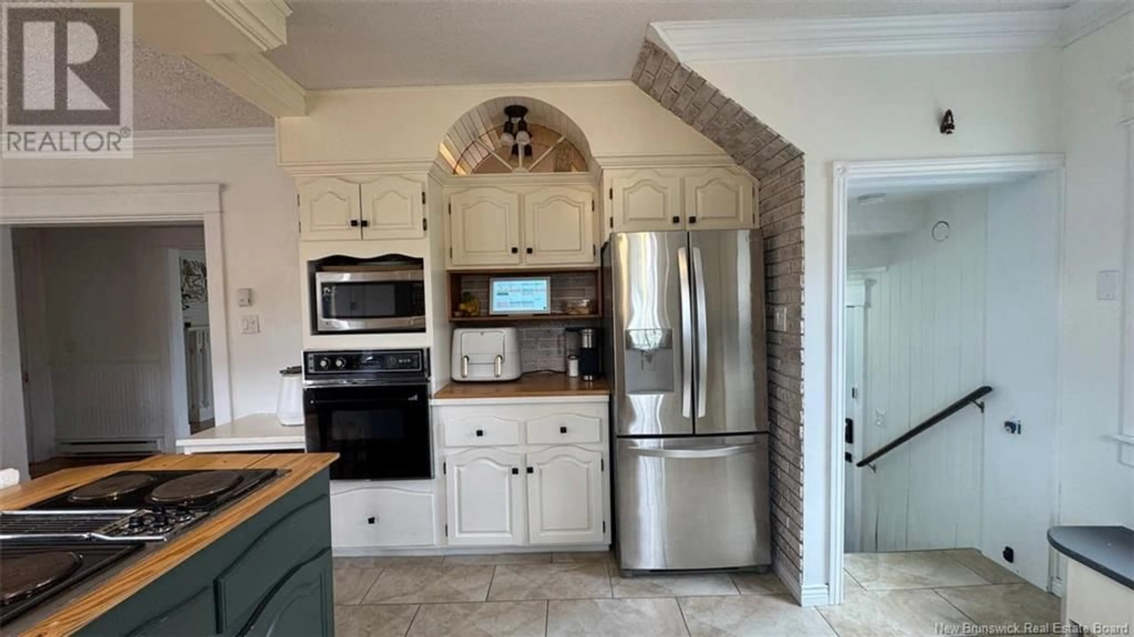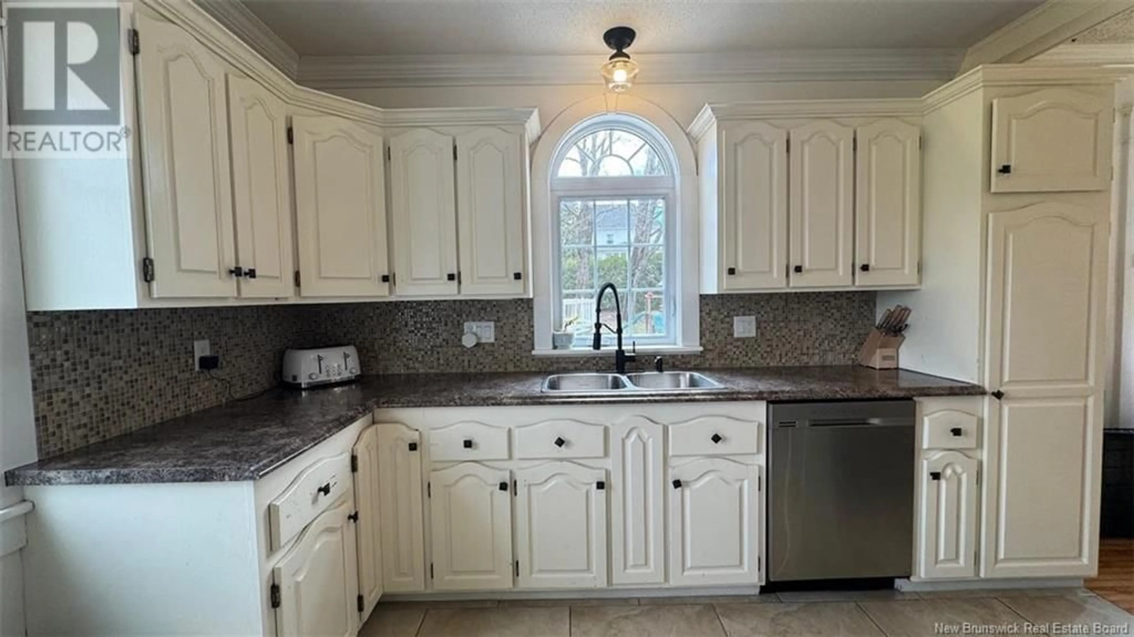195 SHERIFF STREET, Grand-Sault/Grand Falls, New Brunswick E3Z2Z8
Contact us about this property
Highlights
Estimated valueThis is the price Wahi expects this property to sell for.
The calculation is powered by our Instant Home Value Estimate, which uses current market and property price trends to estimate your home’s value with a 90% accuracy rate.Not available
Price/Sqft$117/sqft
Monthly cost
Open Calculator
Description
This charming century home offers the perfect blend of classic character and modern updates. Boasting three bedrooms and two bathrooms, the home is bathed in natural light thanks to its thoughtful design and delightful sunroom that welcomes you at the front. Inside, discover spacious rooms and original details, seamlessly integrated with contemporary comforts. The finished basement adds valuable living space, perfect for a family room, home office, or play area. Step outside to your own private oasis - a sparkling pool and a backyard partially fenced for the peace of mind that comes with knowing your children are safe and secure while they play. It's a rare find: historic charm meets modern family living. Cette charmante maison centenaire offre le mélange parfait de cachet classique et de modernité. Comprenant trois chambres et deux salles de bain, la maison est baignée de lumière naturelle grâce à sa conception ingénieuse et à sa ravissante véranda. À l'intérieur, découvrez des pièces spacieuses et des détails d'origine, parfaitement intégrés à un confort contemporain. Le sous-sol fini ajoute un espace de vie précieux, idéal pour une salle familiale, un bureau à domicile ou une aire de jeux. Sortez dans votre oasis privée : une piscine avec cour partiellement clôturée pour la tranquillité d'esprit que procure la sécurité de vos enfants lorsqu'ils jouent. C'est une trouvaille rare : le charme historique rencontre la vie familiale moderne. (id:39198)
Property Details
Interior
Features
Main level Floor
Living room
23'9'' x 14'9''Other
3'4'' x 6'8''Sunroom
11'9'' x 8'9''Dining room
13'1'' x 11'7''Exterior
Features
Property History
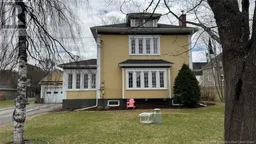 39
39
