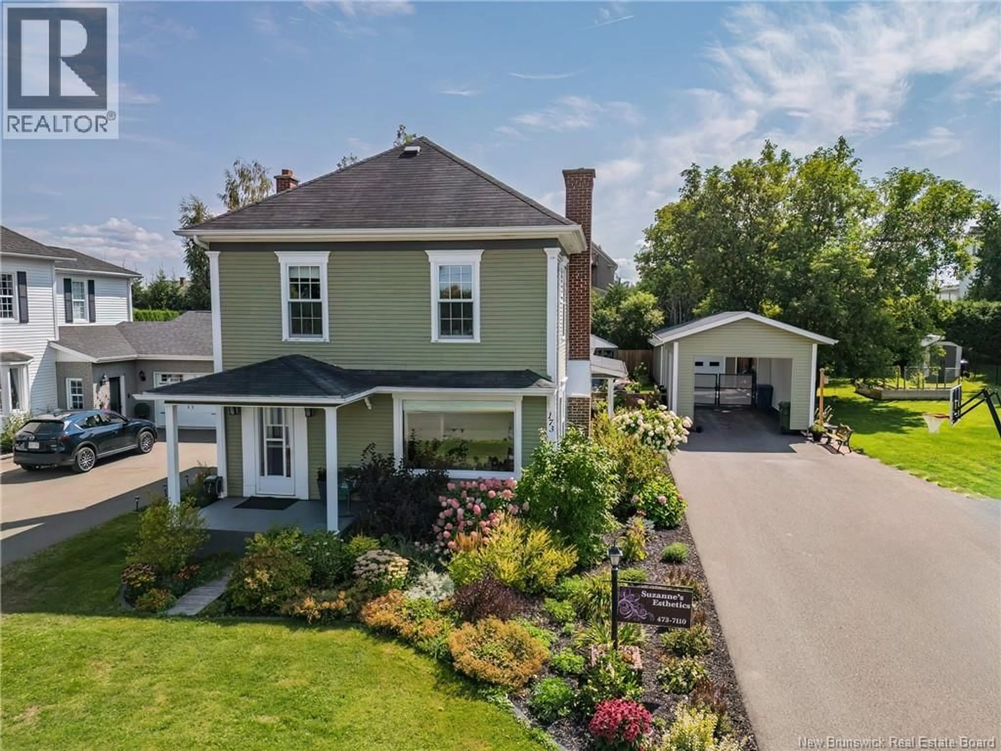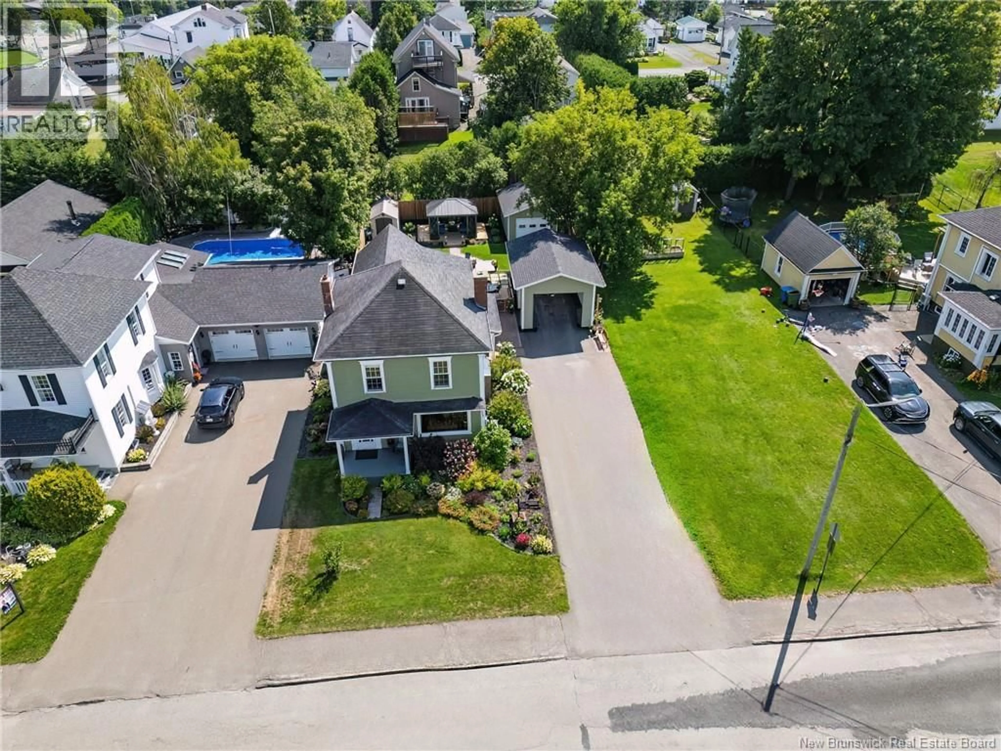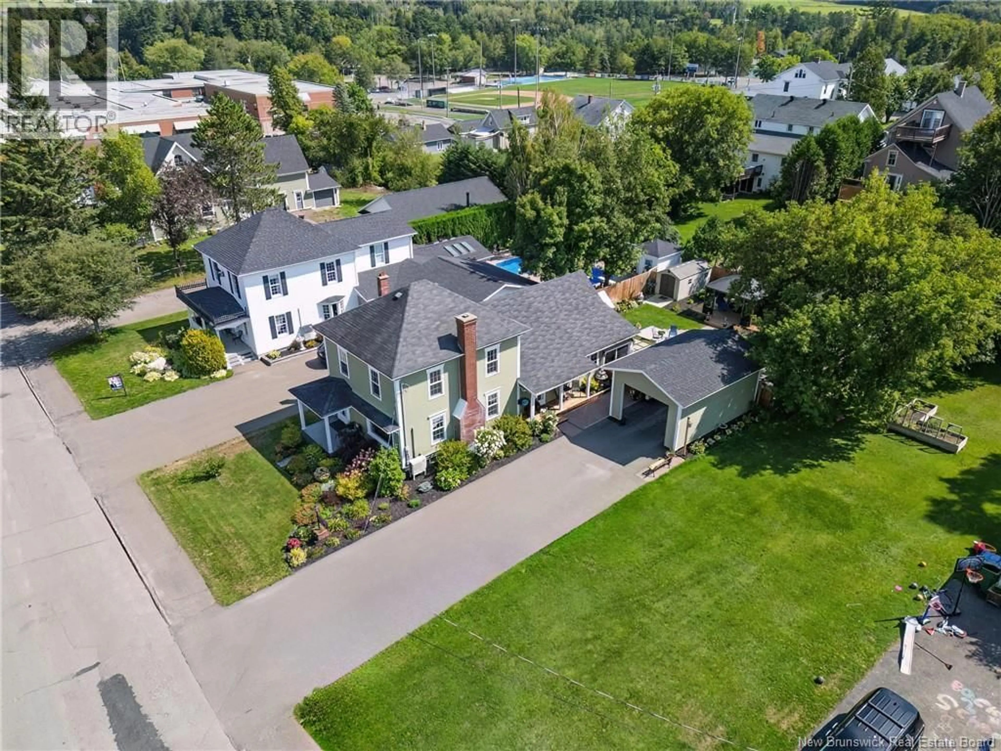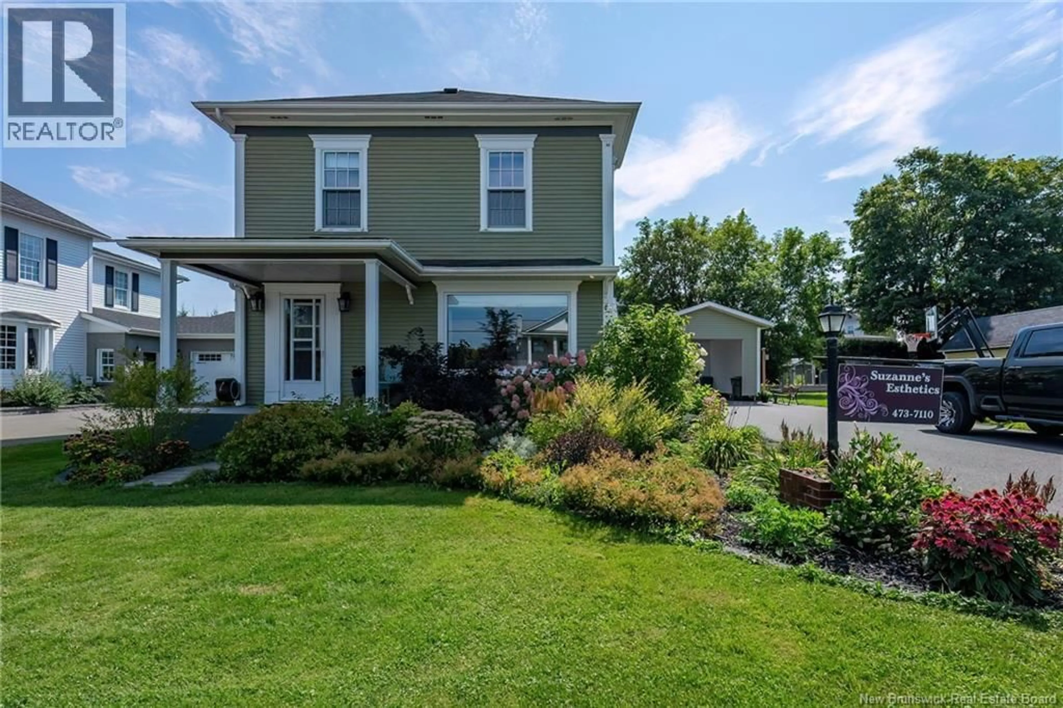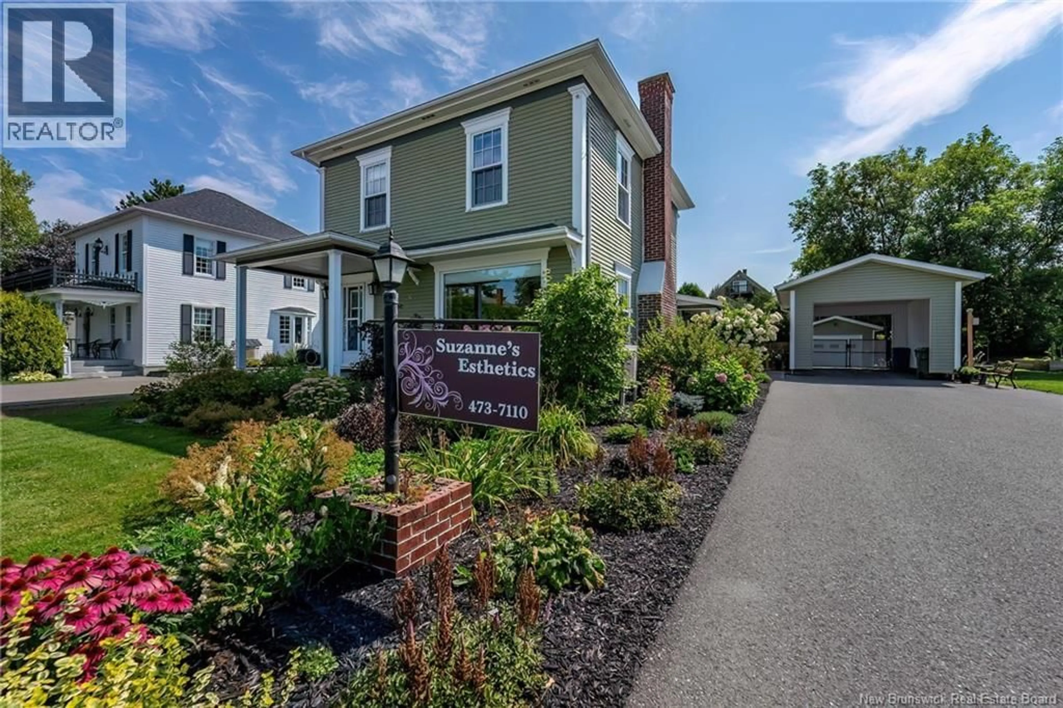173 SHERIFF STREET, Grand-Sault/Grand Falls, New Brunswick E3Z2Z8
Contact us about this property
Highlights
Estimated valueThis is the price Wahi expects this property to sell for.
The calculation is powered by our Instant Home Value Estimate, which uses current market and property price trends to estimate your home’s value with a 90% accuracy rate.Not available
Price/Sqft$149/sqft
Monthly cost
Open Calculator
Description
This lovely 3-bedroom, 1.5-bath home offers the perfect blend of character and modern updates. From the moment you step inside, youll be welcomed by a bright side entry, a spacious living room, and a warm front foyer that sets the tone for the rest of the home. Designed with comfort in mind, the property features four mini-split heat pumps for efficient heating and cooling, plus an on-demand electric water heater to keep you cozy during the cold winter months. A large basement provides endless possibilities for storage, hobbies, or even a workshop, while the sunroom (currently used as an estheticians studio) adds extra living space and flexibility for your lifestyle. Step outside and fall in love with the backyard. Private, peaceful, and beautifully landscaped like the pages of a magazine, it offers multiple sitting areas, a gazebo, and a fully fenced yard, perfect for kids, pets, or simply enjoying quiet evenings under the stars. For added convenience, the property also includes a separate carport, a brand-new 14' x 20' garage, a gazebo with deck and a storage shed. Located close to John Caldwell School, sports fields, tennis courts, and Broadway Boulevard, this home combines charm, space, and an unbeatable location. If youre searching for a home that feels welcoming the moment you arrive, this one is truly a must-see! (id:39198)
Property Details
Interior
Features
Second level Floor
Bedroom
11'7'' x 12'10''Bedroom
9'7'' x 7'11''Bedroom
11'7'' x 13'3''Bath (# pieces 1-6)
7'2'' x 5'2''Property History
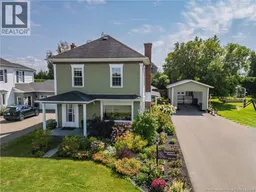 50
50
