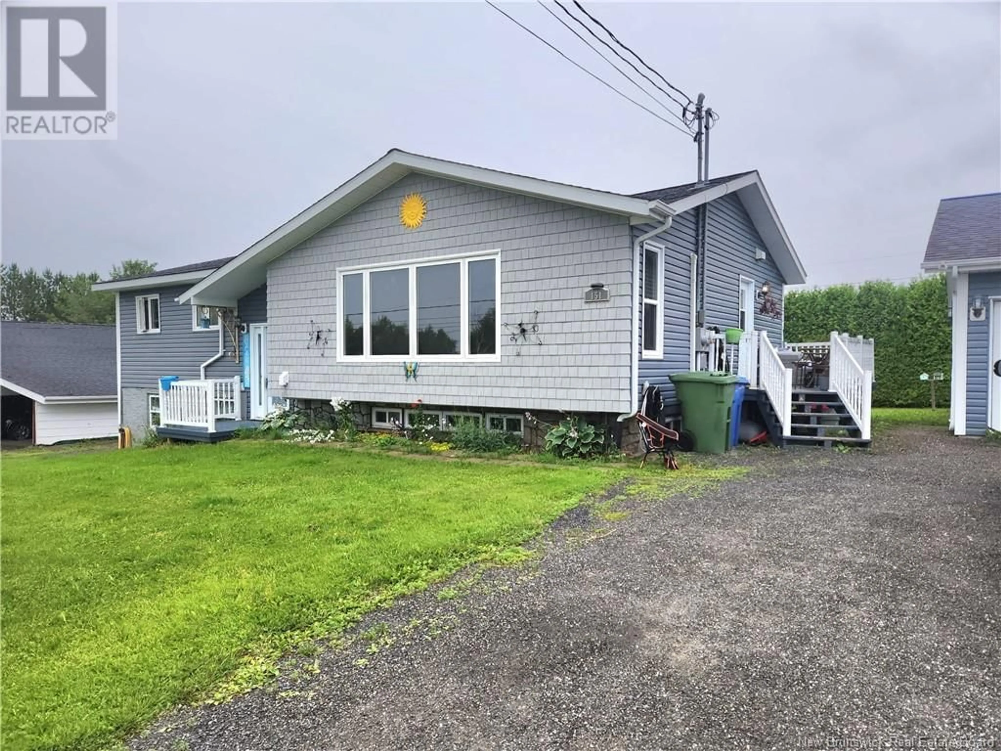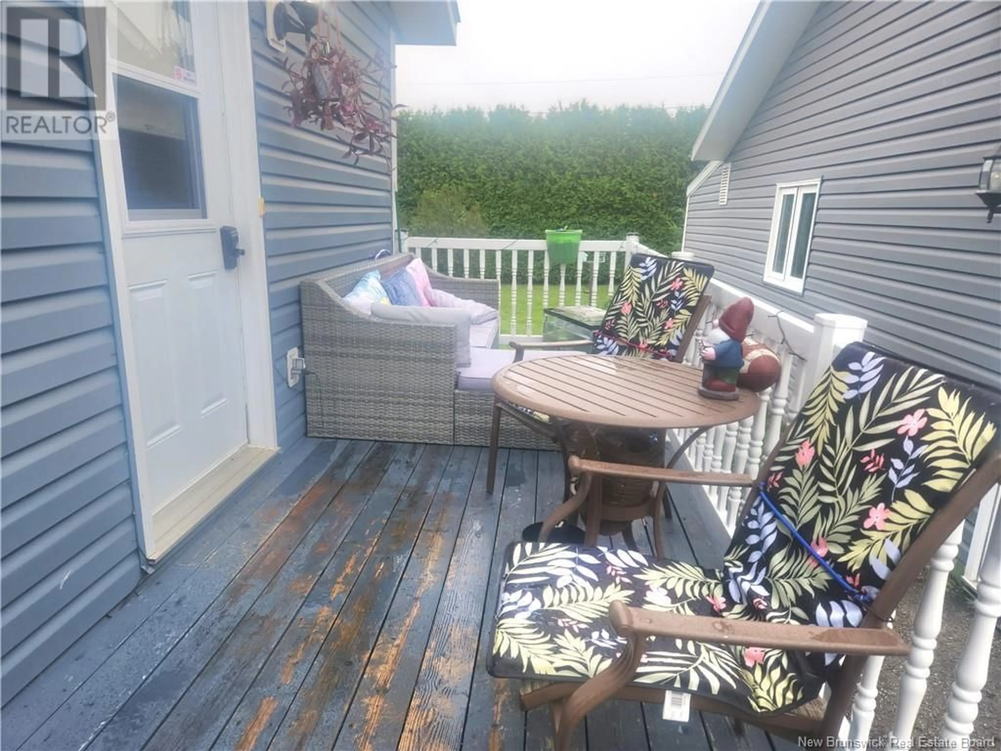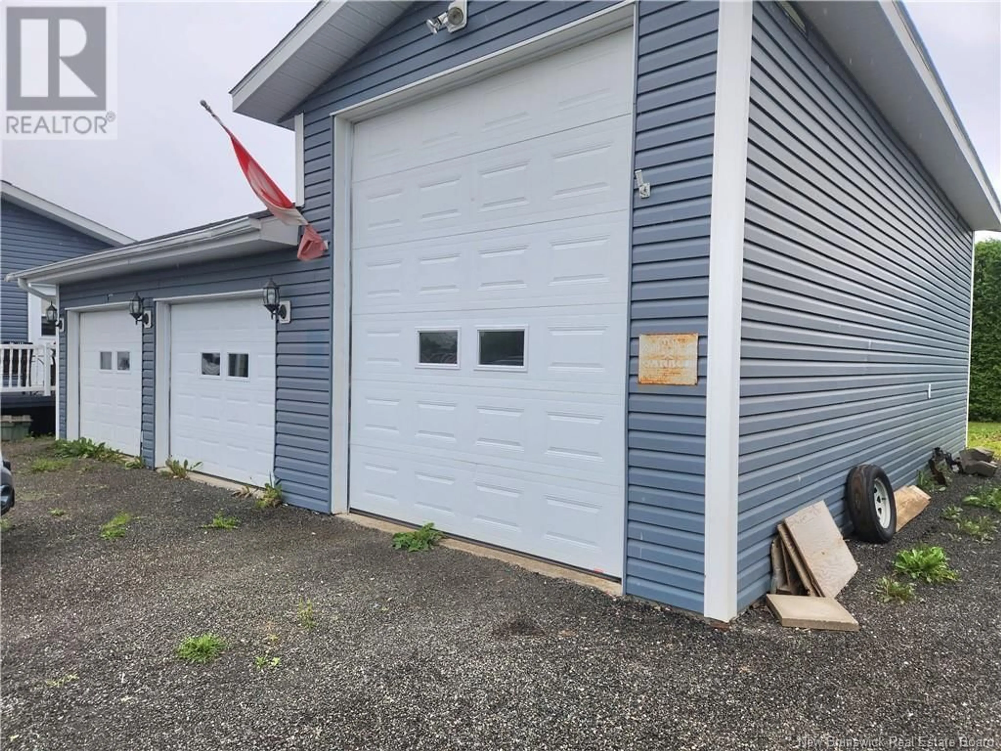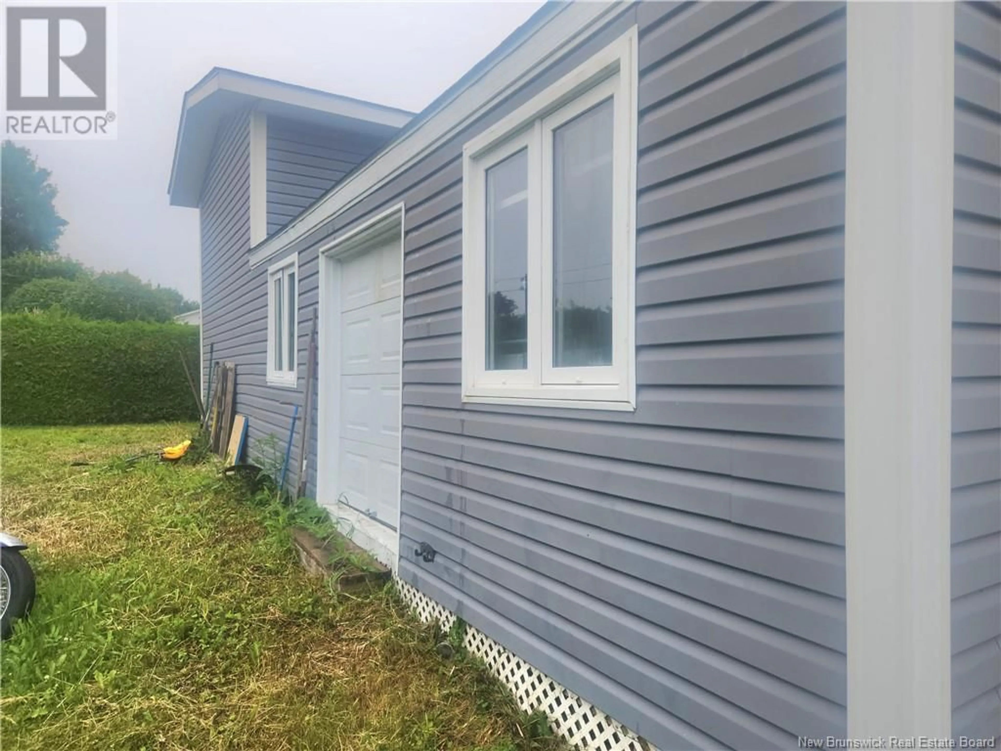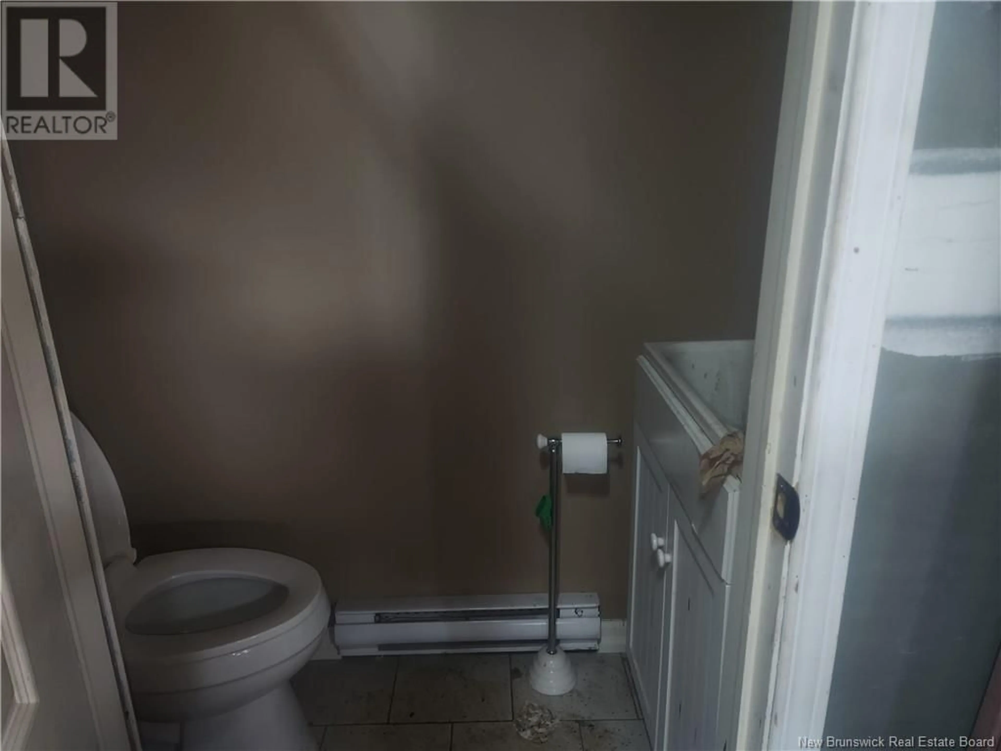151 THERIAULT STREET, Grand Falls, New Brunswick E3Y1B6
Contact us about this property
Highlights
Estimated valueThis is the price Wahi expects this property to sell for.
The calculation is powered by our Instant Home Value Estimate, which uses current market and property price trends to estimate your home’s value with a 90% accuracy rate.Not available
Price/Sqft$257/sqft
Monthly cost
Open Calculator
Description
For families desiring spaciousness, adaptability, and ease, this multi-generational home presents a distinctive proposition. A main residence featuring three bedrooms and two full baths is complemented by a self-contained two-bedroom apartment, forming a property primed to satisfy diverse needs. Inside the primary home, experience the elegance of bamboo hardwood floors and a kitchen designed for culinary excellence, featuring granite counter top with plenty of cupboards space if you want to entertain , plus stainless steel appliances: fridge, double wall oven ,dishwasher, counter top stove, washer and dryer A finished basement provides even more living space including a family room/ bedroom , another full bathroom. The separate two-bedroom apartment ensures independent living, an ideal for in-law suite. The detached heated three-car garage 22 x 25, +14 x 35,back storage 8 x 24, complete with a ½ bathroom, storage shed 10 x 14, creating plentiful storage and project space. Seize this occasion to acquire a truly versatile property at an accessible price, with a responsive seller ready to make a deal, no reasonable offer will be refused . Dont miss your chance arrange your private tour without delay (id:39198)
Property Details
Interior
Features
Main level Floor
Bath (# pieces 1-6)
6' x 8'Living room
18'9'' x 13'2''Kitchen/Dining room
61'5'' x 13'Laundry room
7' x 5'8''Property History
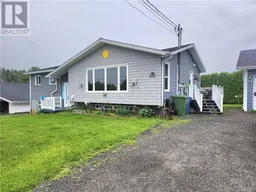 45
45
