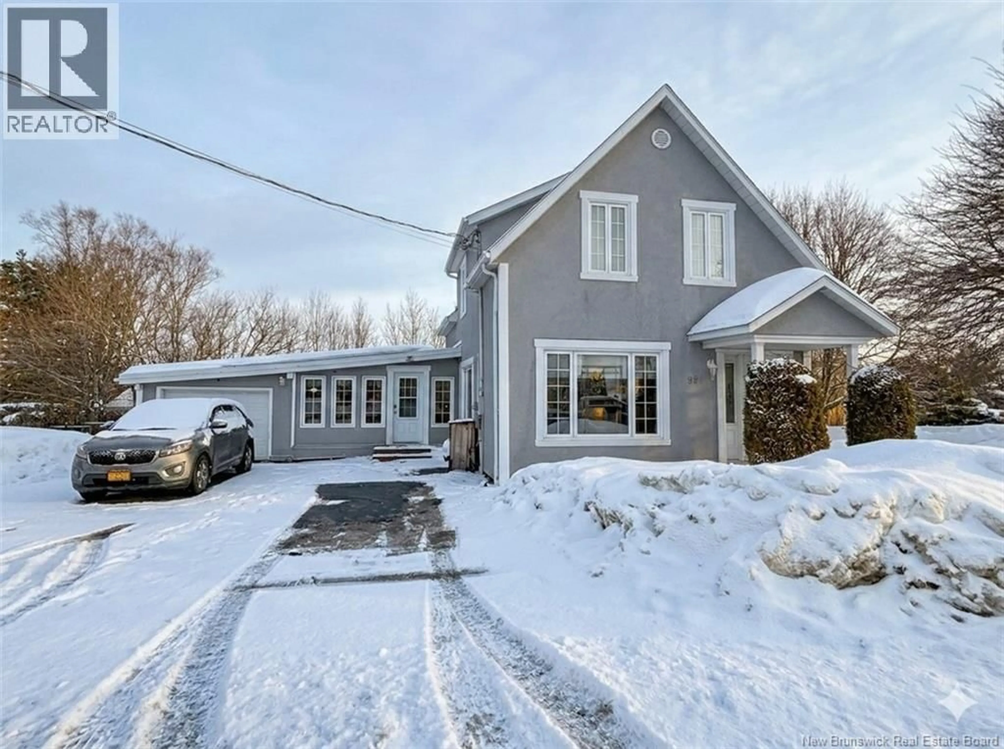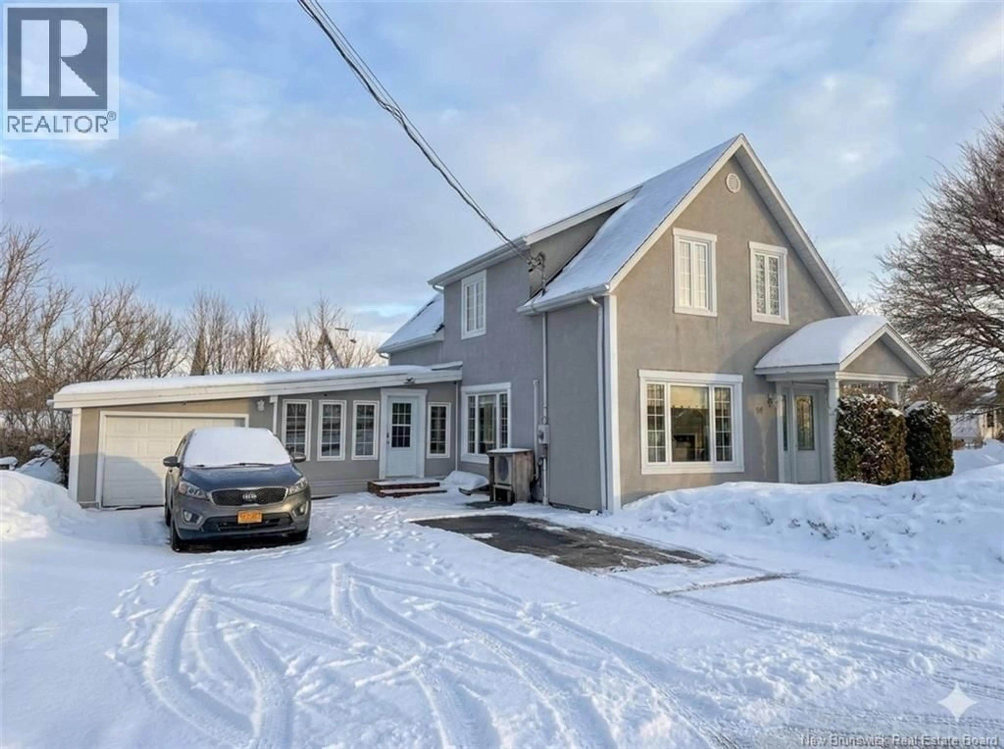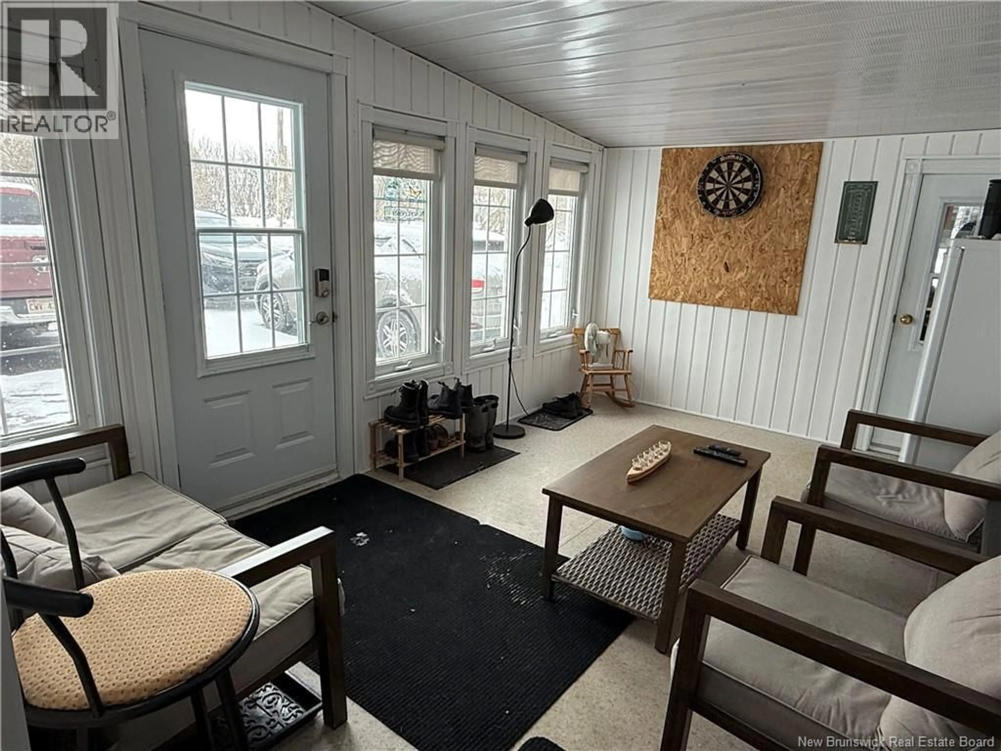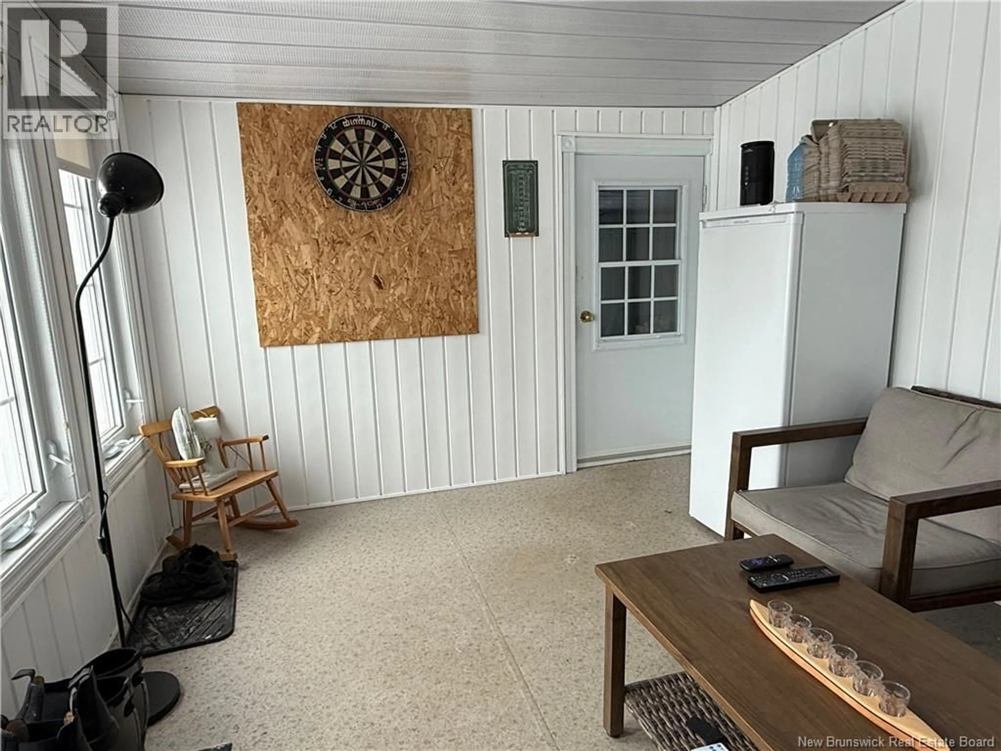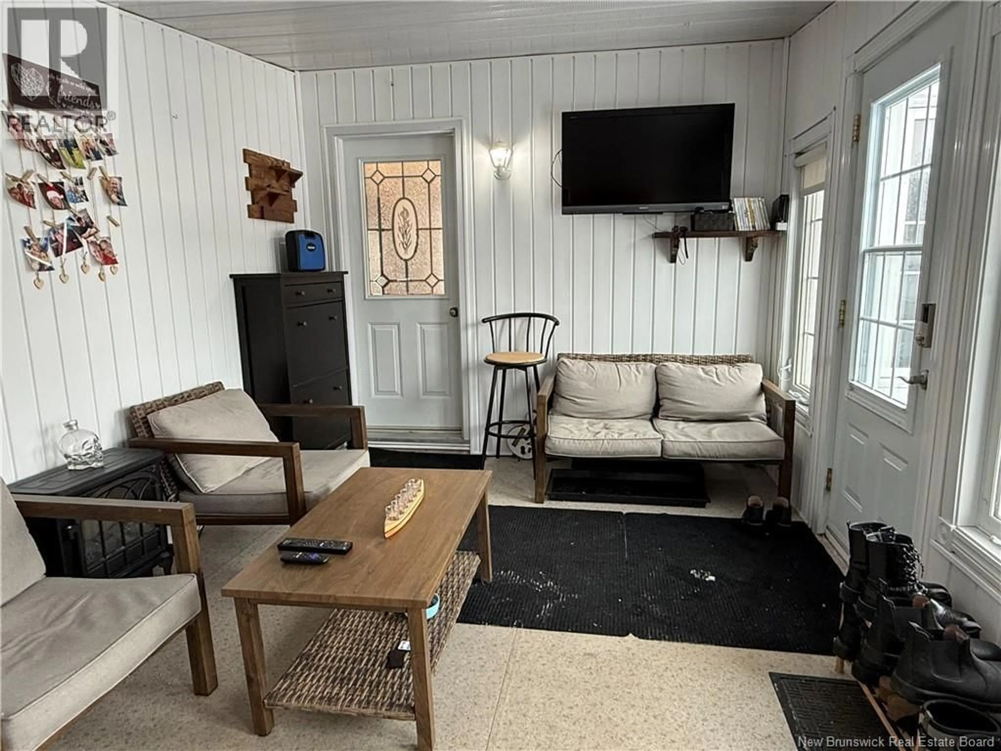69 CHURCH STREET, Grand-Sault/Grand Falls, New Brunswick E3Z2N3
Contact us about this property
Highlights
Estimated valueThis is the price Wahi expects this property to sell for.
The calculation is powered by our Instant Home Value Estimate, which uses current market and property price trends to estimate your home’s value with a 90% accuracy rate.Not available
Price/Sqft$199/sqft
Monthly cost
Open Calculator
Description
Welcome to this beautifully maintained 3 bedroom, 2 bath family home situated on an oversized corner lot in one of the areas most desirable neighbourhoods. Enjoy the convenience of being within walking distance to schools, parks, a public pool and splash pad, as well as shopping, restaurants, and the downtown core. The bright and spacious main level features an open-concept kitchen with dining nook, complete with heated floors and included appliances. A main floor laundry room and full bathroom add everyday convenience. The inviting living room showcases stunning hardwood floors and two large picture windows that fill the space with natural light. Upstairs, youll find hardwood flooring throughout, a second full bathroom, a generous primary bedroom with double closets, and two additional well sized bedrooms, perfect for a growing family or home office space. The partially finished basement offers excellent storage and additional potential for future development. A single attached garage is connected by a finished breezeway and includes an attached workshop, ideal for hobbyists or extra storage needs. This exceptional property offers space, comfort, and an unbeatable location, perfect for families looking to settle into a welcoming community. (id:39198)
Property Details
Interior
Features
Basement Floor
Recreation room
18'2'' x 16'4''Property History
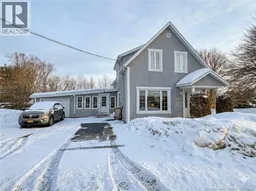 44
44
