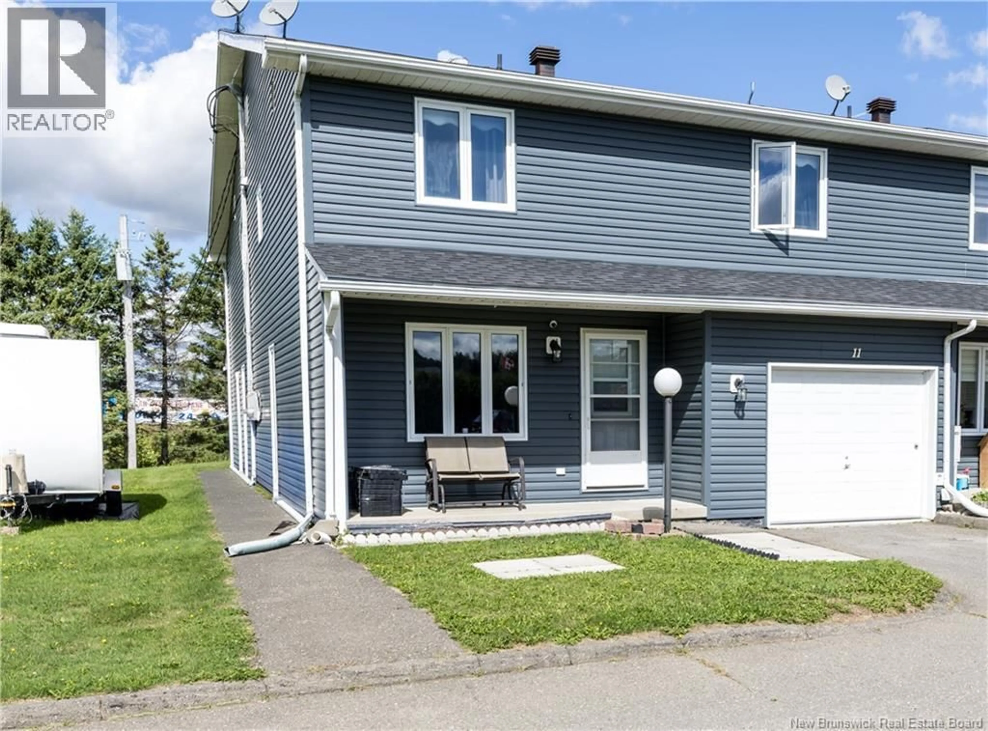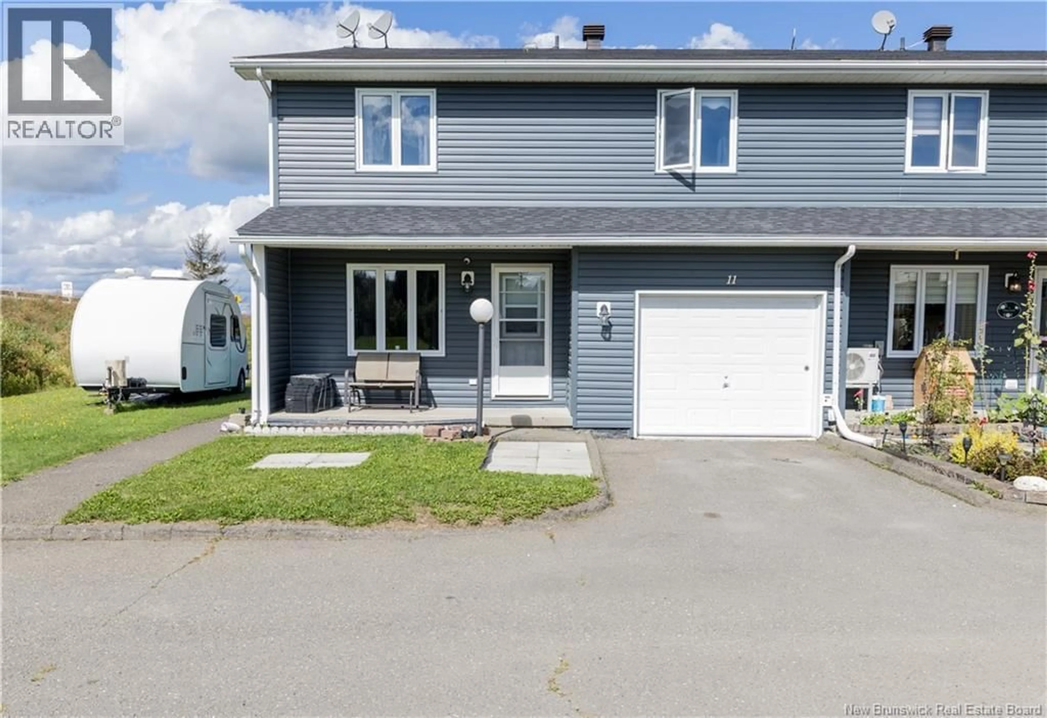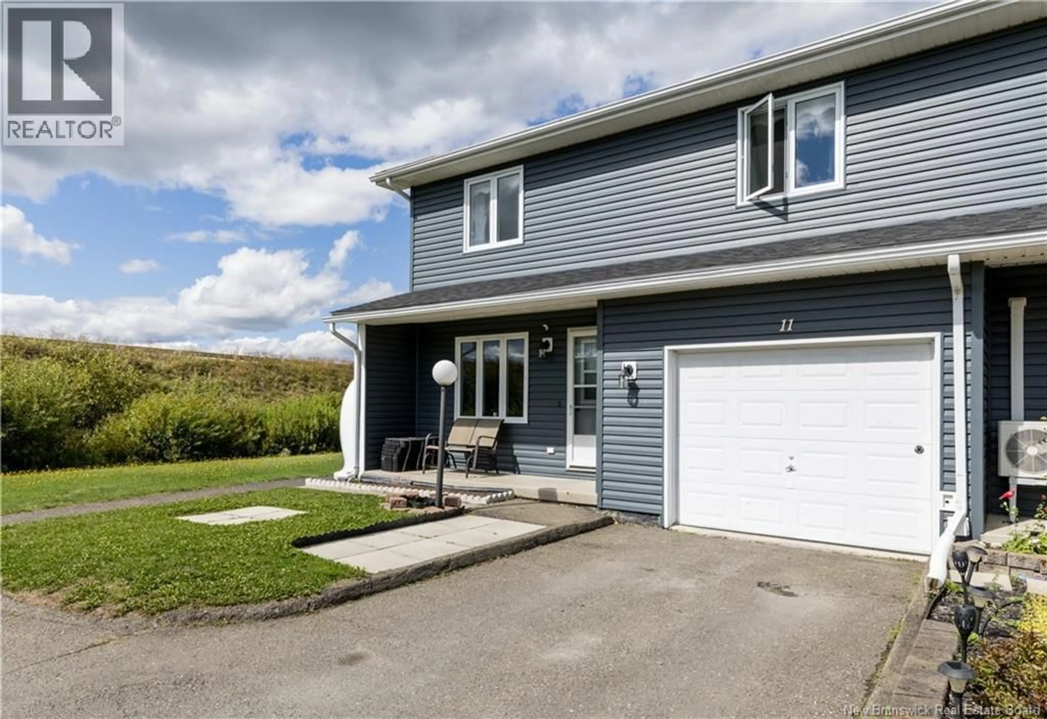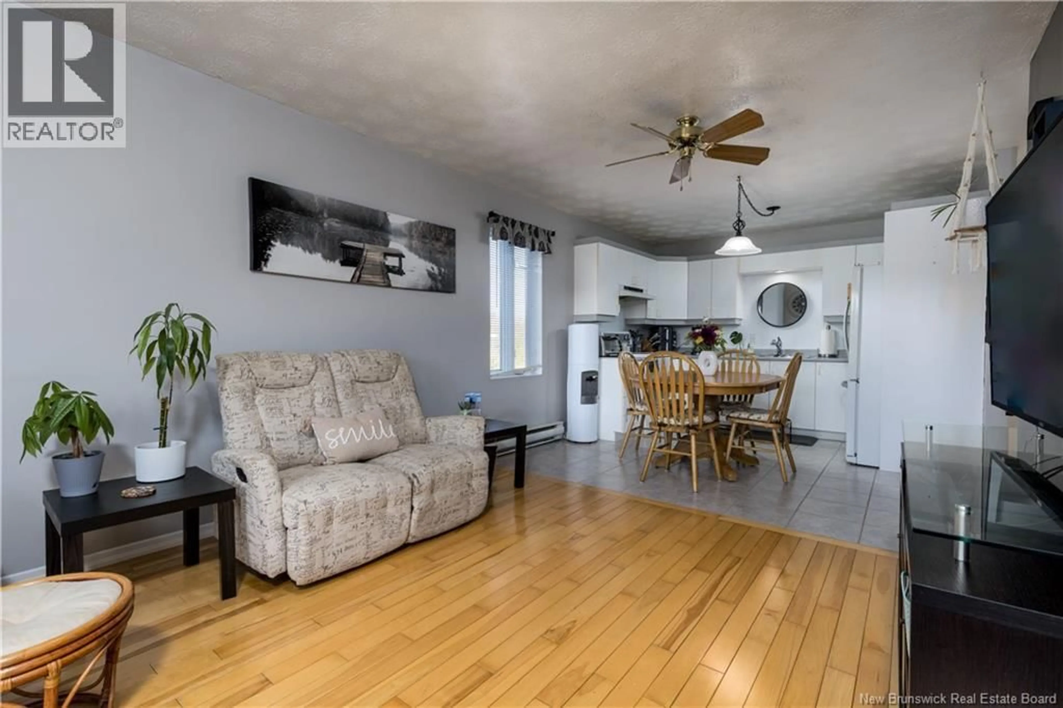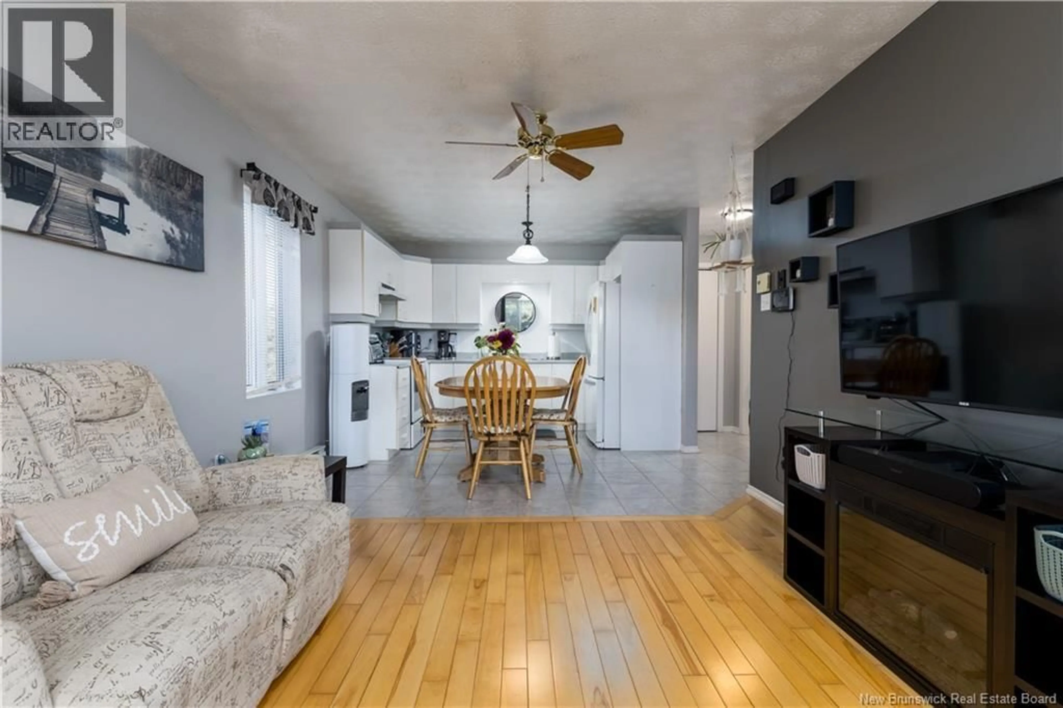11 - 127 LAFRANCE STREET, Grand-Sault/Grand Falls, New Brunswick E3Z1B1
Contact us about this property
Highlights
Estimated valueThis is the price Wahi expects this property to sell for.
The calculation is powered by our Instant Home Value Estimate, which uses current market and property price trends to estimate your home’s value with a 90% accuracy rate.Not available
Price/Sqft$154/sqft
Monthly cost
Open Calculator
Description
Charming 2-Storey Corner Condominium with Garage & Spacious Layout This bright and inviting 2-storey corner condominium offers the perfect blend of functionality and comfort. Located in a quiet, well-maintained complex, this home features a single attached garage with a convenient separate entrance. On the main level, you'll find a welcoming eat-in kitchen with ample space for casual dining, a laundry area with a convenient half bath. The living room offers a comfortable space for relaxing or entertaining, with large windows that let in plenty of natural light. The unfinished basement provides excellent storage space or potential for future development, giving you room to grow. Upstairs, the second level includes three well-sized bedrooms, along with a full bathroom. The primary bedroom is especially spacious, offering a peaceful retreat with room for a full suite of furniture. Whether you're a first-time buyer, downsizer, or investor, this corner unit provides great value with its thoughtful layout, added privacy, and functional spaces. Don't miss out and Call today to book your showing. (id:39198)
Property Details
Interior
Features
Second level Floor
4pc Bathroom
6'4'' x 12'2''Bedroom
10'10'' x 11'1''Bedroom
11' x 11'4''Primary Bedroom
12'3'' x 18'5''Condo Details
Inclusions
Property History
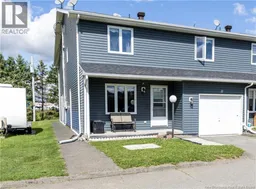 17
17
