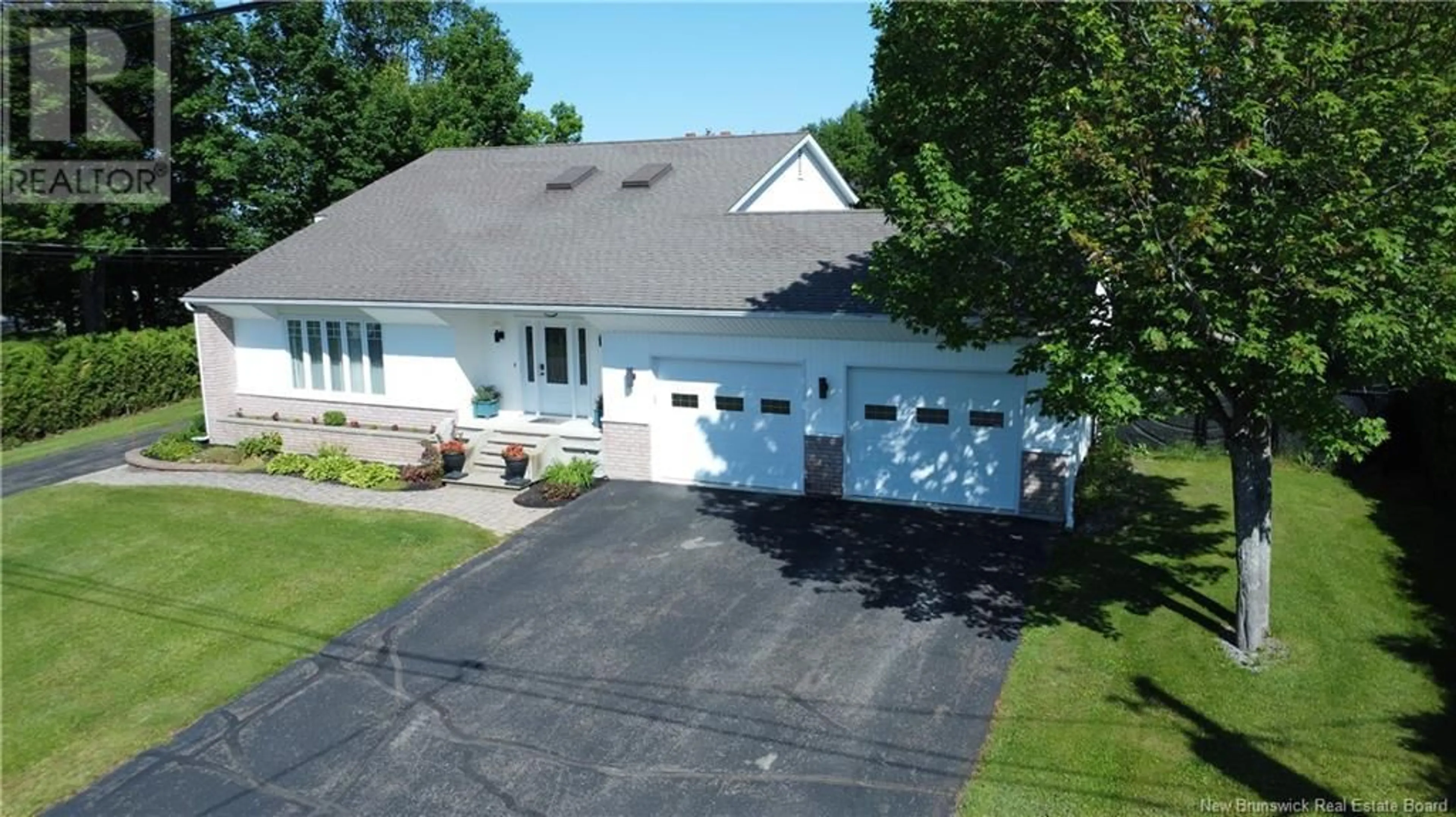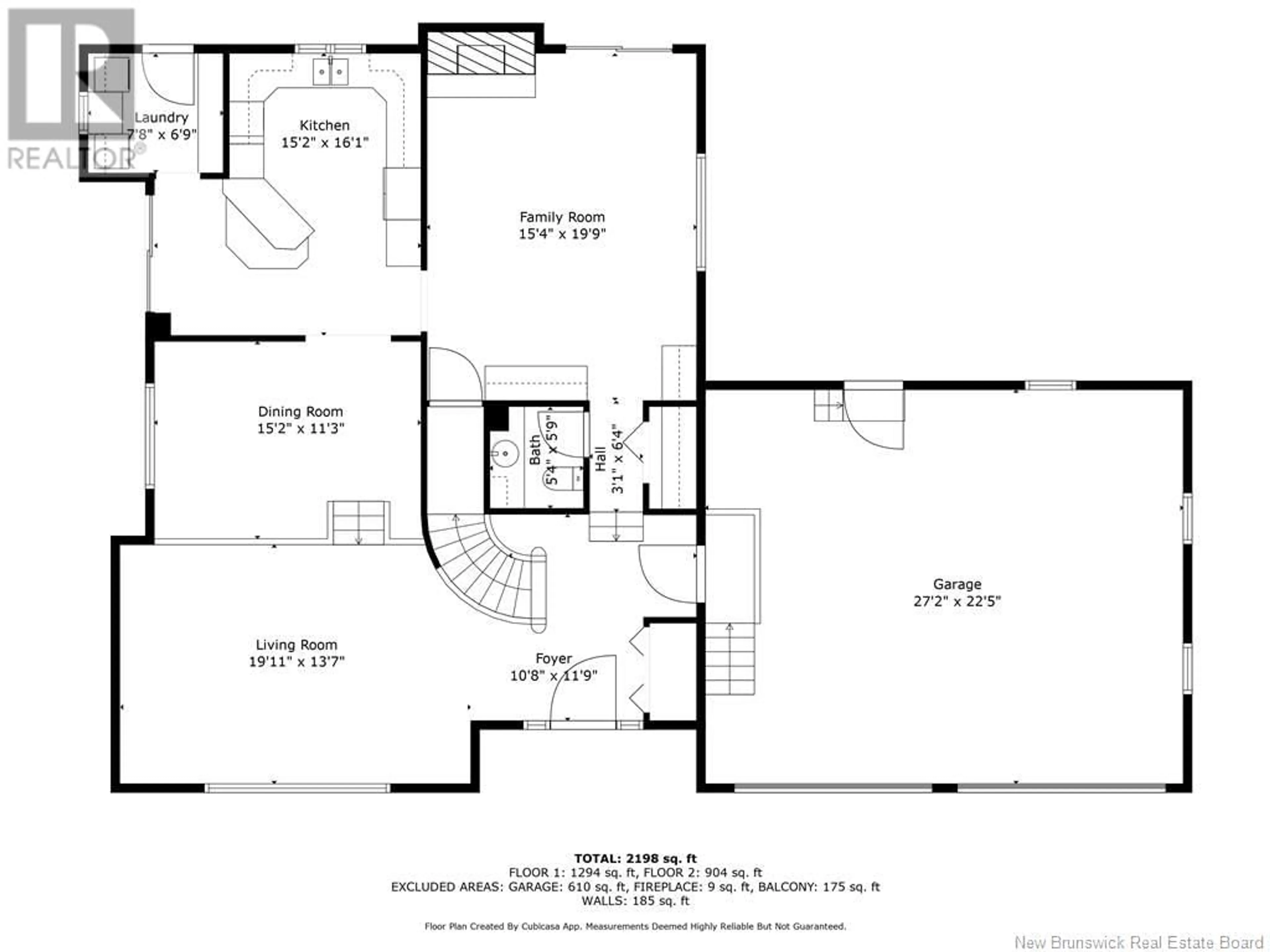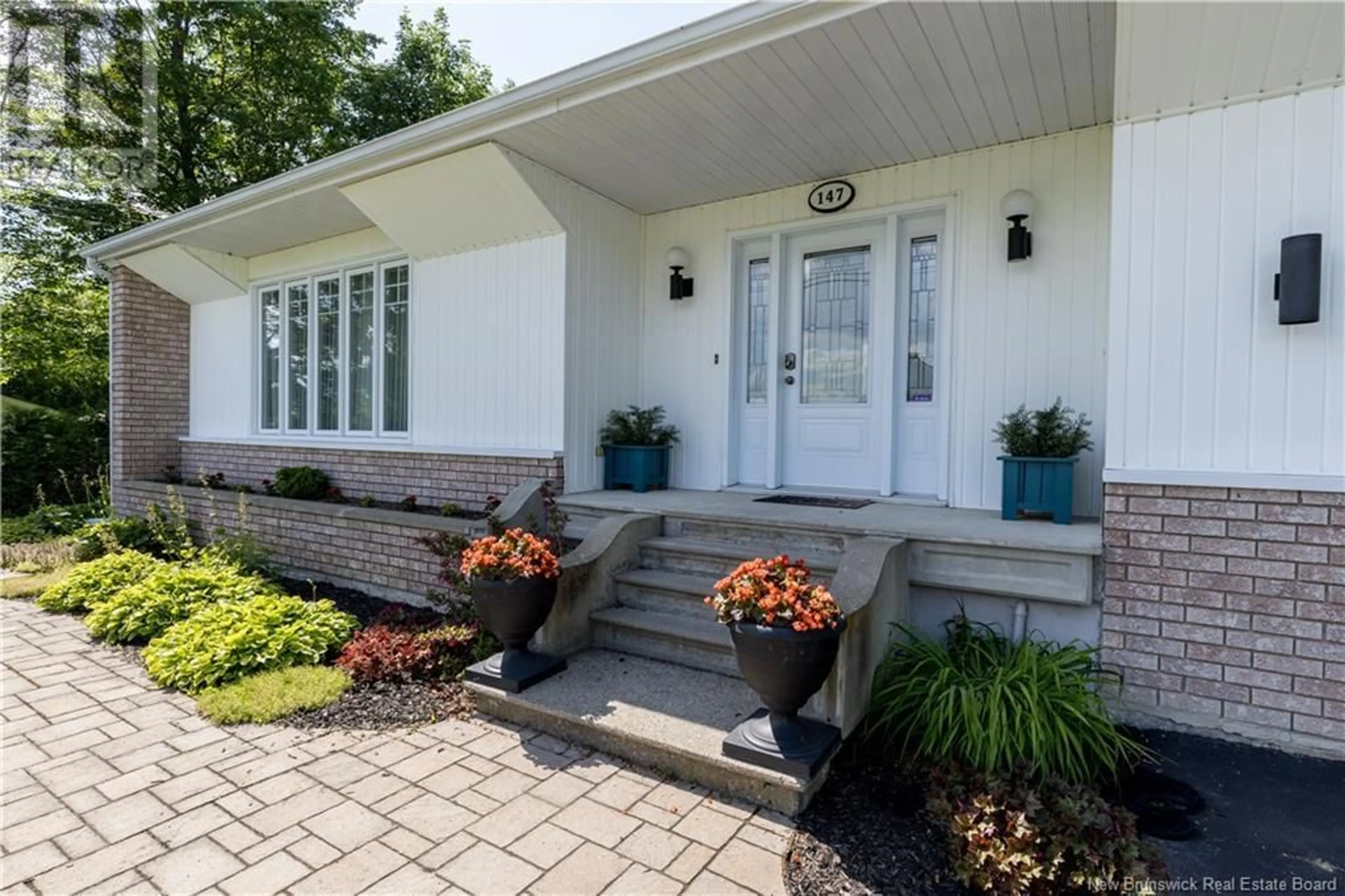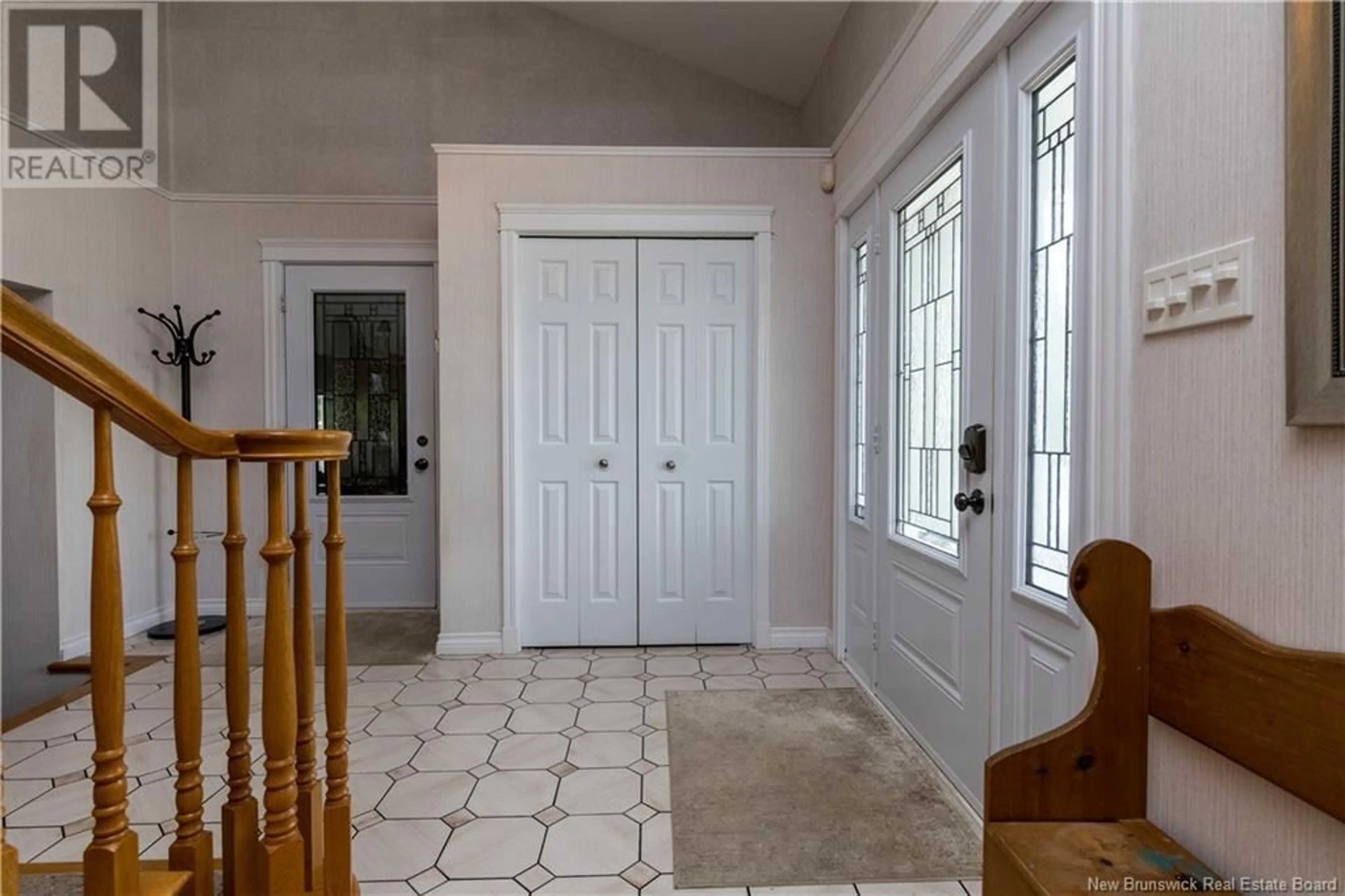147 DESCHENES STREET, Grand-Sault/Grand Falls, New Brunswick E3Y1B8
Contact us about this property
Highlights
Estimated valueThis is the price Wahi expects this property to sell for.
The calculation is powered by our Instant Home Value Estimate, which uses current market and property price trends to estimate your home’s value with a 90% accuracy rate.Not available
Price/Sqft$203/sqft
Monthly cost
Open Calculator
Description
Located in one of the area's most desirable neighbourhood, this impressive two storey home offers space, style and exceptional features throughout. Situated on an oversized lot, the beautifully landscaped yard features a serene pond with cascading fountain elements, creating a peaceful atmosphere; relax in the spacious screened in gazebo and enjoy outdoor living at its finest. Inside, you'll find a bright inviting layout filled with natural light. The main floor features a bright kitchen, a formal Dining room, an expansive living room- perfect for entertaining, and an oversized family room perfect for everyday living. Slidings doors throughout the main level brings the outdoors in, creating a seamless connection to the surrounding greenery. Soaring vaulted ceilings add a sense of grandeur, while the second floors offers generously sized bedrooms, each with it's own sliding doors and private balcony-ideal for enjoying morning coffee. This home offers incredible space to grow, a thoughtfully designed layout, with plenty of storage space and tasteful finishes throughout. The basement offers a bright and inviting 31X12 hobby room perfect for crafting, woodworking, or unwinding with your favourite pastimes and provides direct access to the attached double garage. The spacious 25X29 utility room offers ample room for additional storage. This solid built and character filled home is a rare gem, combining size, quality, and timeless appeal in a premium location. (id:39198)
Property Details
Interior
Features
Basement Floor
Other
7'10'' x 7'10''Other
7'10'' x 7'10''Storage
30' x 25'Hobby room
12' x 31'Property History
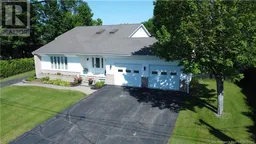 49
49
